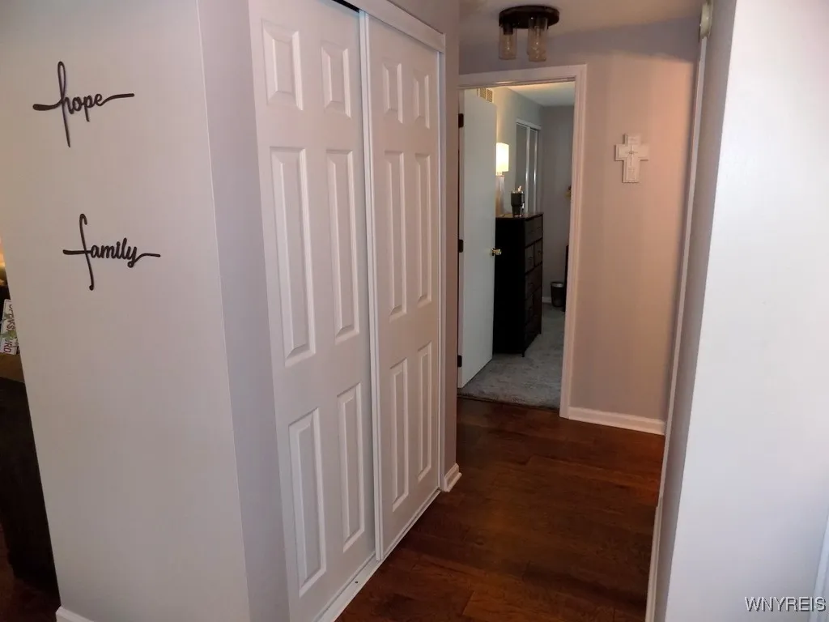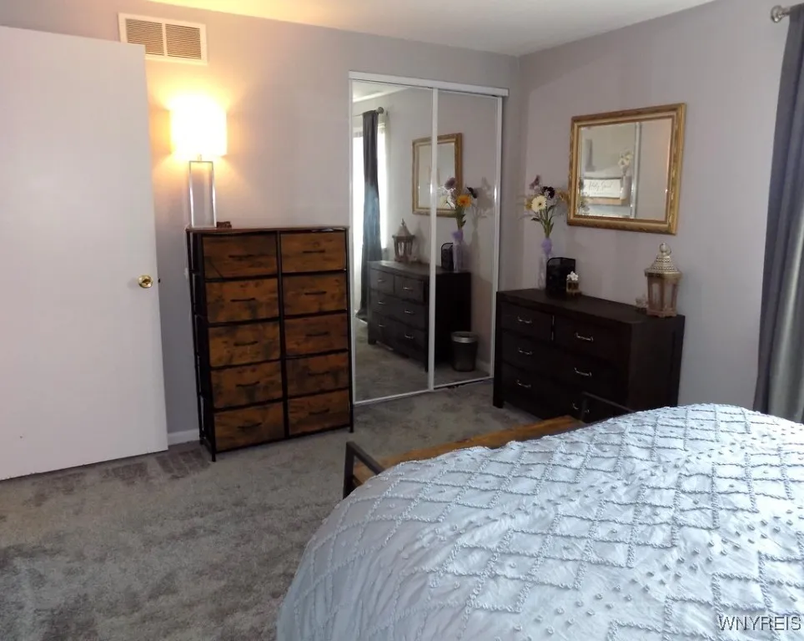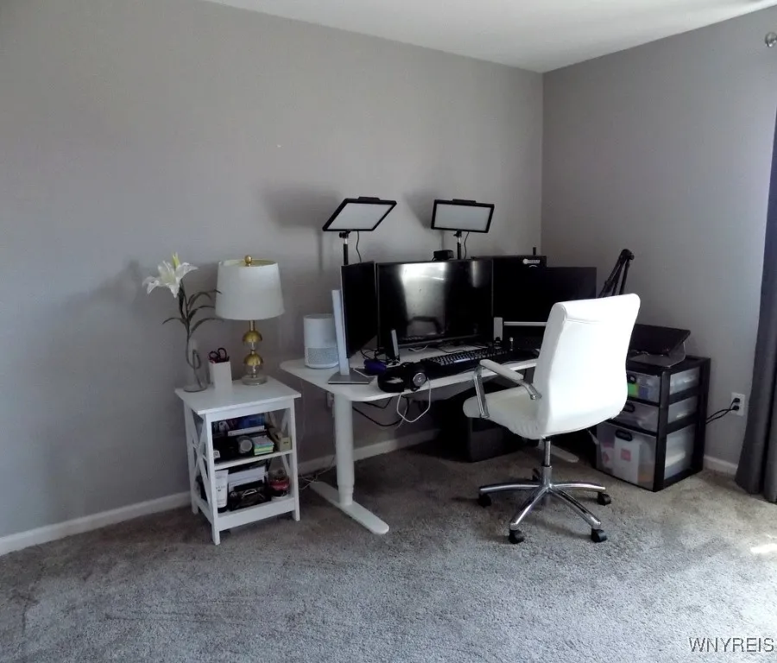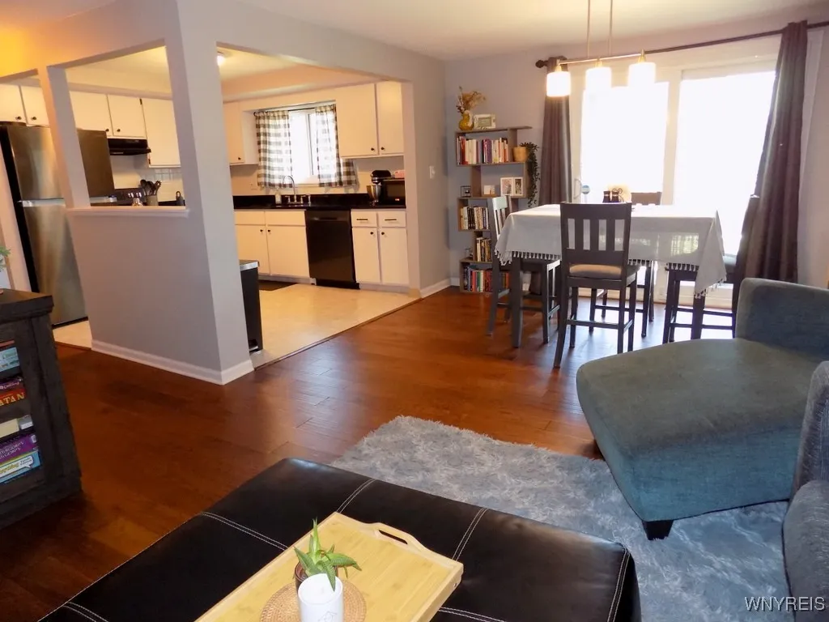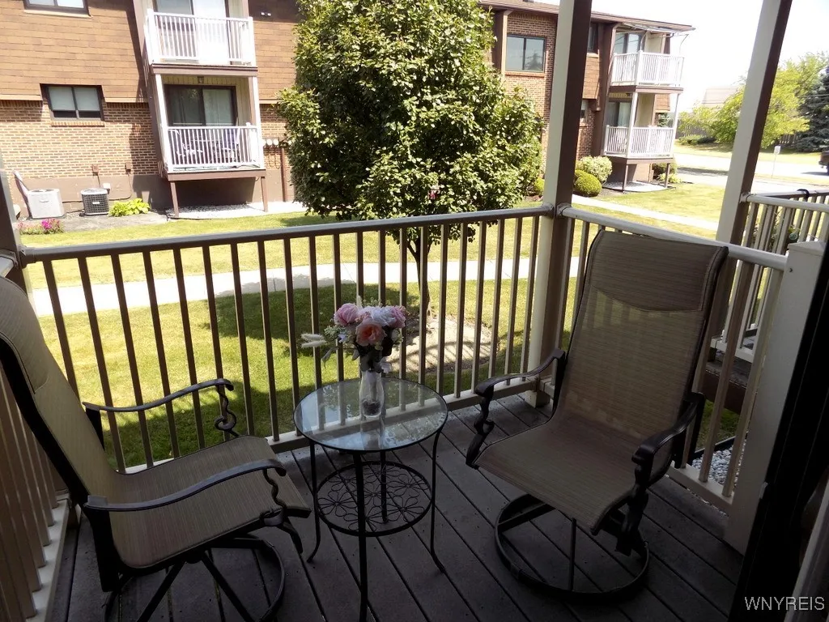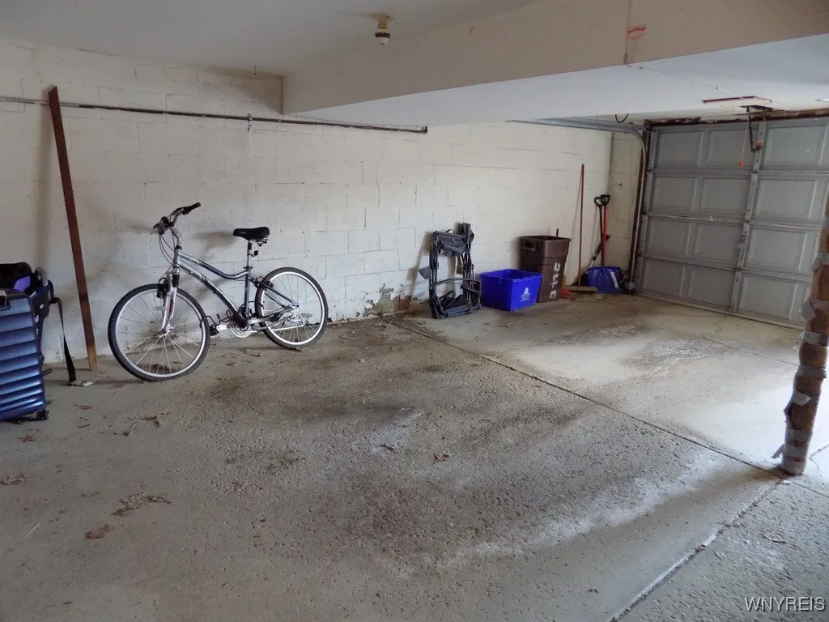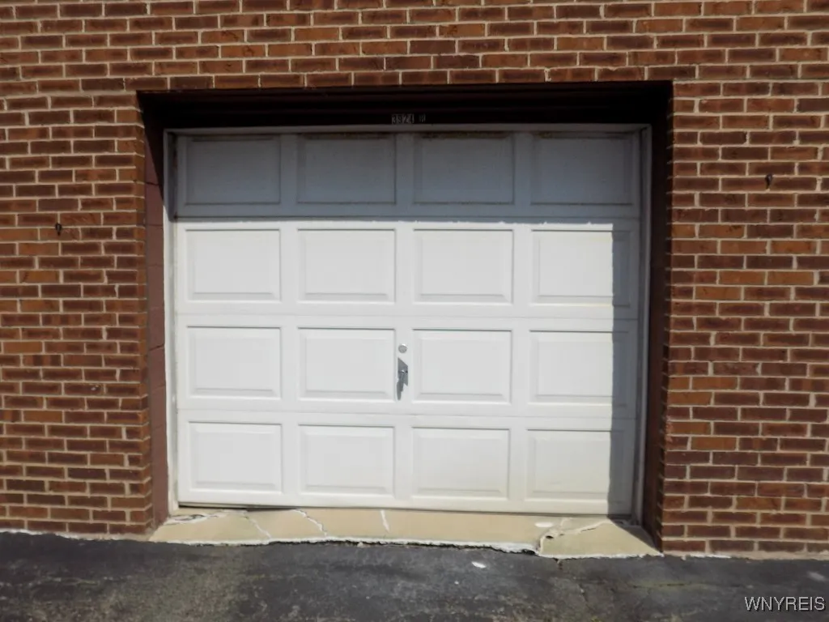Price $130,000
3924 Ridge Lea Road B, Amherst, New York 14228, Amherst, New York 14228
- Bedrooms : 2
- Bathrooms : 1
- Square Footage : 952 Sqft
- Visits : 6 in 4 days
Open house is Saturday, June 28th from 1 pm to 3 pm. Welcome to easy, maintenance-free living in this beautifully updated 2-bedroom, 1-bath first-floor condo in Christie Park! Nestled in a desirable & well-maintained community, this charming home offers an attached garage space, plus additional storage space, & convenient shared laundry just steps from your door. Inside, you’ll find a bright, open layout with Pergo flooring flowing through the living & dining areas. The dining room features a sliding glass door that opens to your deck—perfect for morning coffee or evening relaxation. The kitchen is equipped with granite countertops, a deep bowl sink, and modern lighting. The full bath has been upgraded with a sleek BathFitter tub and surround. Since 2020, this home has seen numerous updates including windows, hot water tank, Pergo flooring, carpeting, closet doors, select light fixtures, bathroom enhancements, and a new AC compressor. Freshly painted throughout, this move-in-ready unit is part of an HOA that recently completed roof replacements, offering peace of mind for years to come. Located just steps from Niagara Falls Blvd, enjoy quick access to shopping, dining, & everyday conveniences. A must-see for anyone seeking comfort, style, and convenience in one smart package! No dogs allowed, indoor cats are permitted with HOA approval. Showings begin Thursday, June 26th, offers are due Wednesday, July 2nd.





