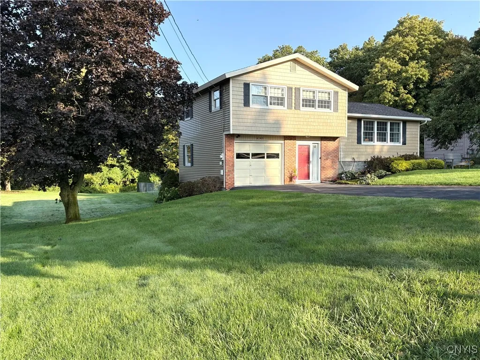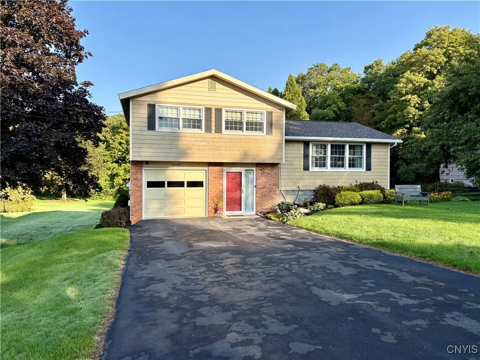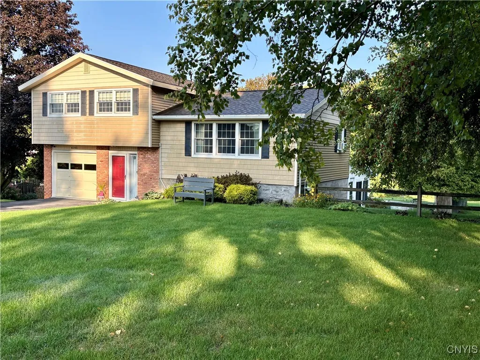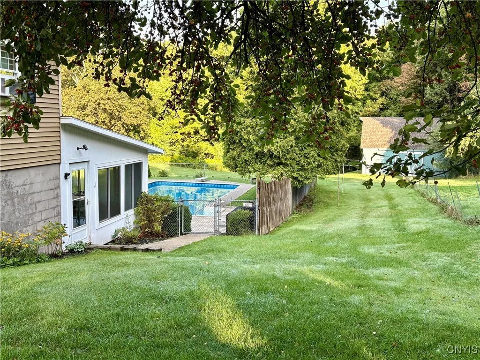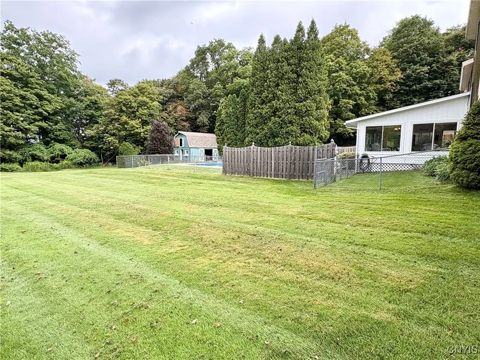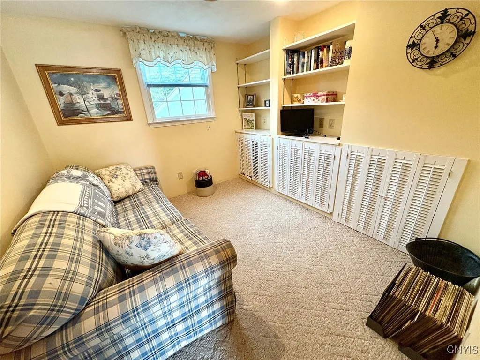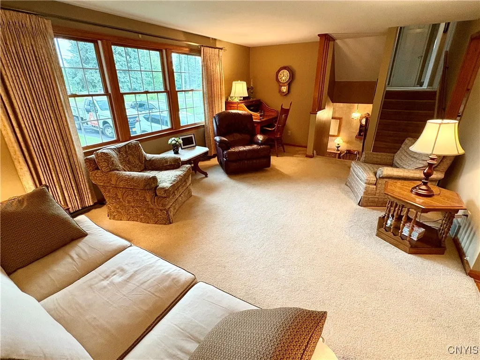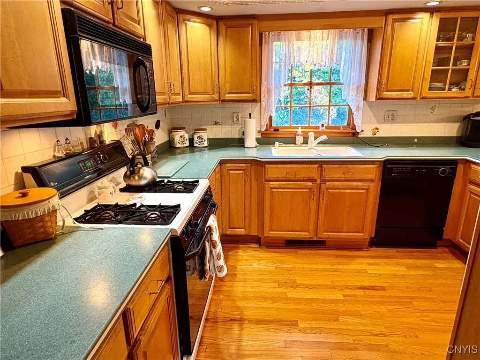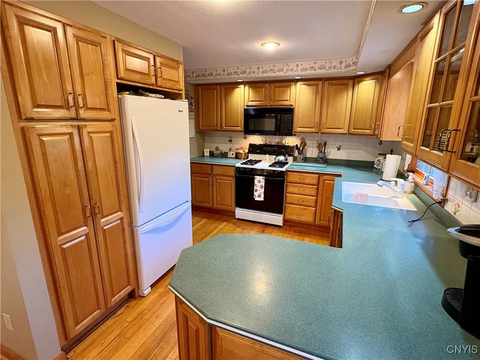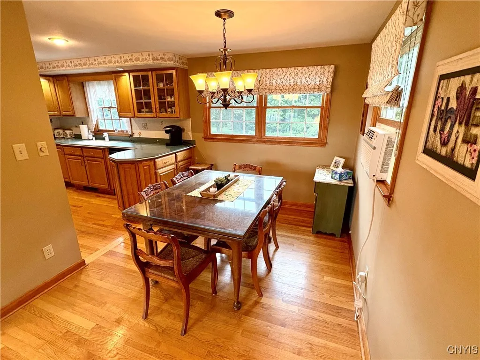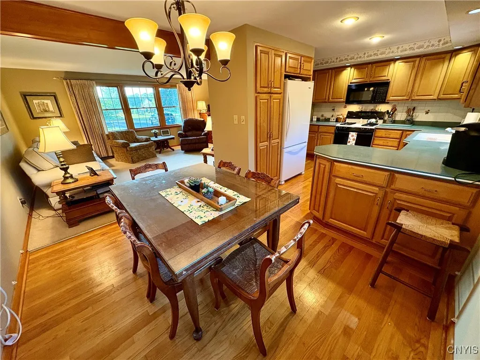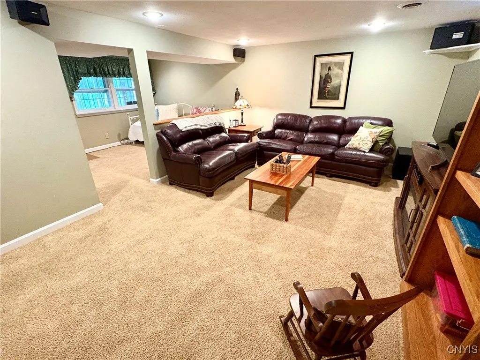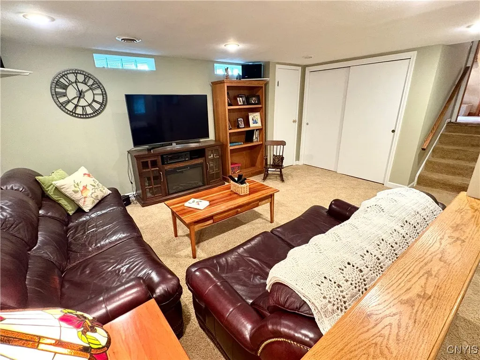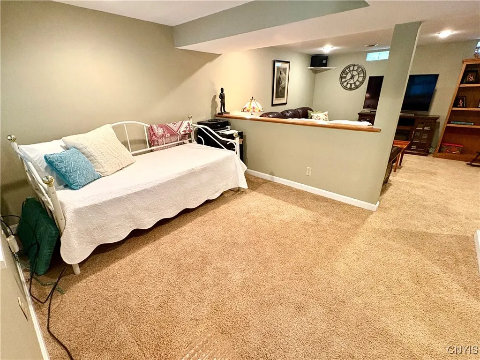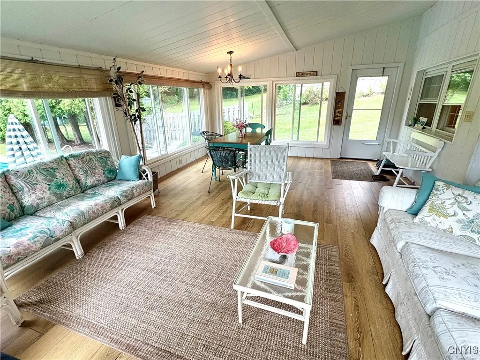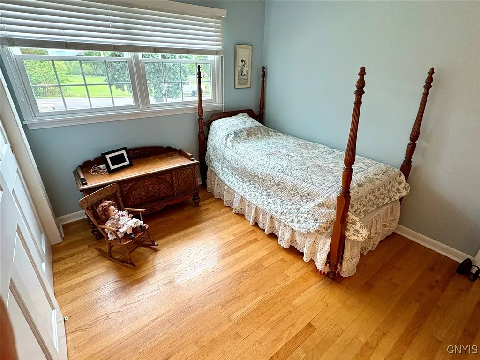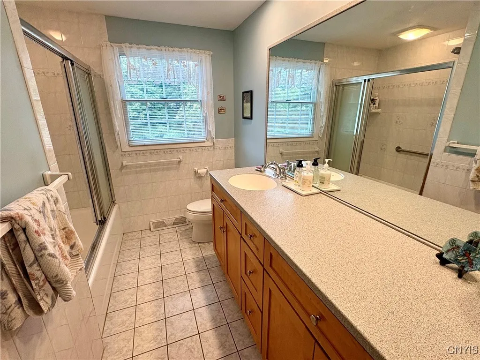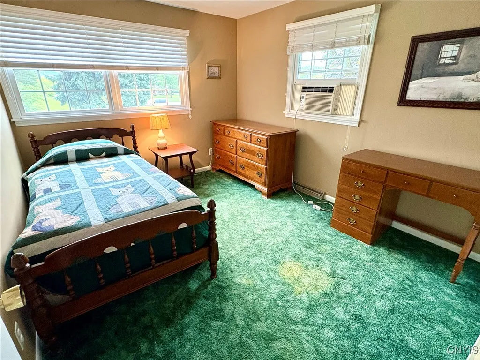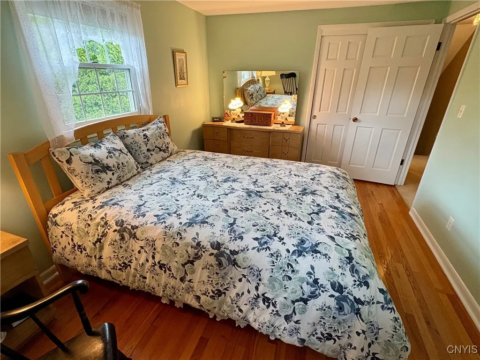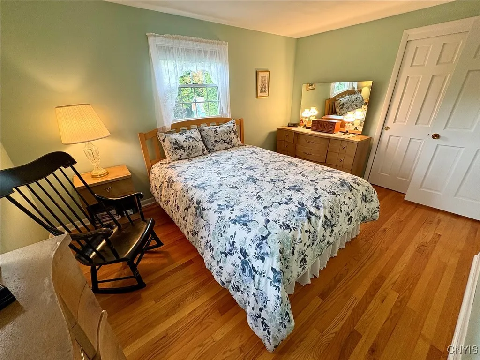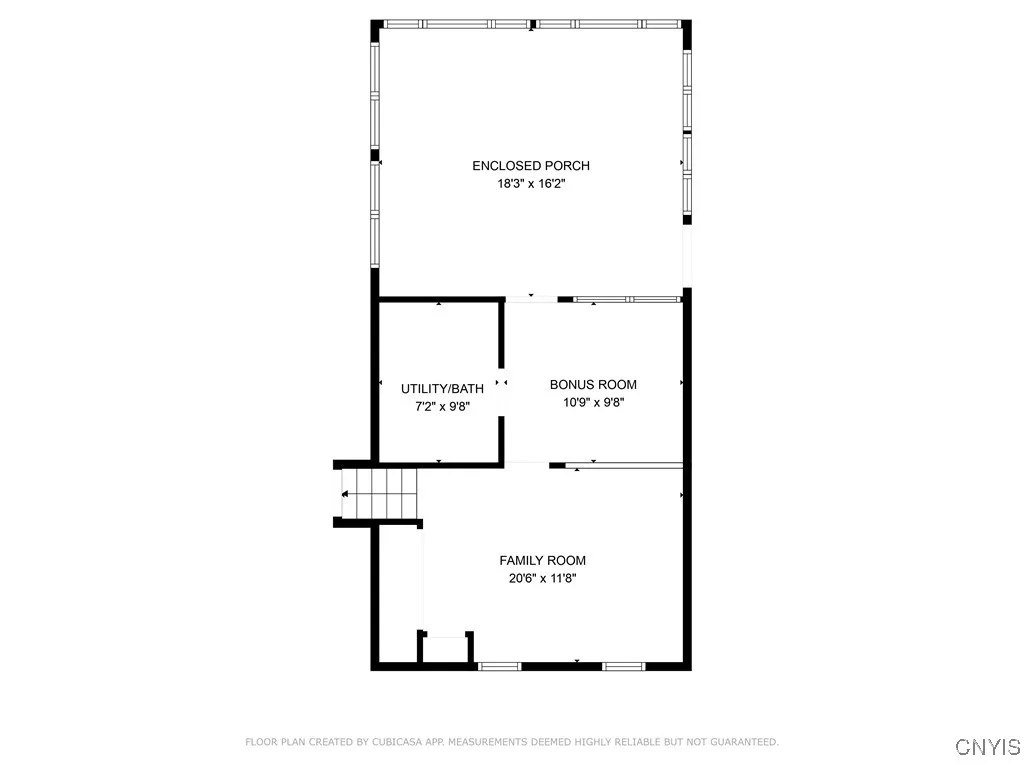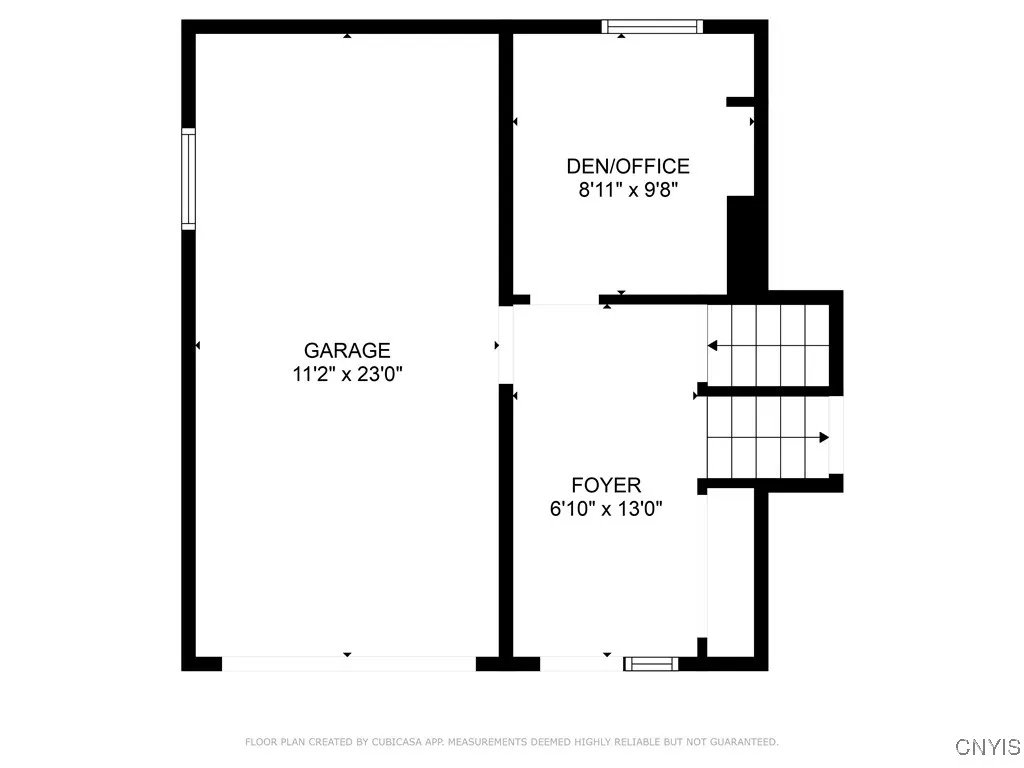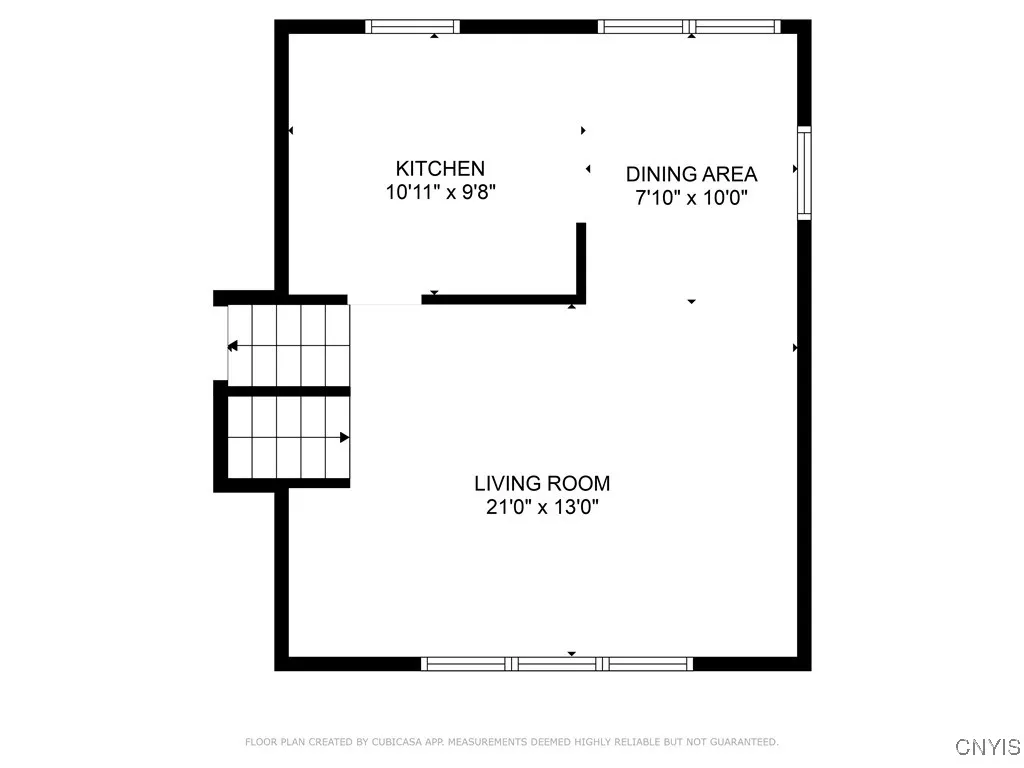Price $299,500
4145 Coye Road, Lafayette, New York 13078, Lafayette, New York 13078
- Bedrooms : 4
- Bathrooms : 1
- Square Footage : 1,792 Sqft
- Visits : 2 in 4 days
Come tour this meticulously maintained home situated on a lovely .79-acre lot offering a touch of country charm within the JD School District. This versatile 3 or 4-bedroom home features a welcoming foyer, a cozy den with a wall of built-ins, and a spacious living room open to the dining area and updated kitchen with wonderful pantry storage. The second floor includes three bedrooms, each with generously sized closets and gleaming hardwood floors, a linen closet and shared full bathroom with oversized vanity. The lower level boasts an expansive family room with extra storage, an additional bedroom or office space, a laundry/utility room with a convenient half bath all leading to the enclosed porch overlooking the pool—a wonderful space for large gatherings or quiet and relaxing afternoons. The flat backyard is large enough for both play or gardening spaces and also includes a two-story storage barn. Be settled before the holidays and enjoy your easy commute to downtown, universities, hospitals and schools. The executor has set a deadline to review offers at 5 pm on Monday, 9/8.



