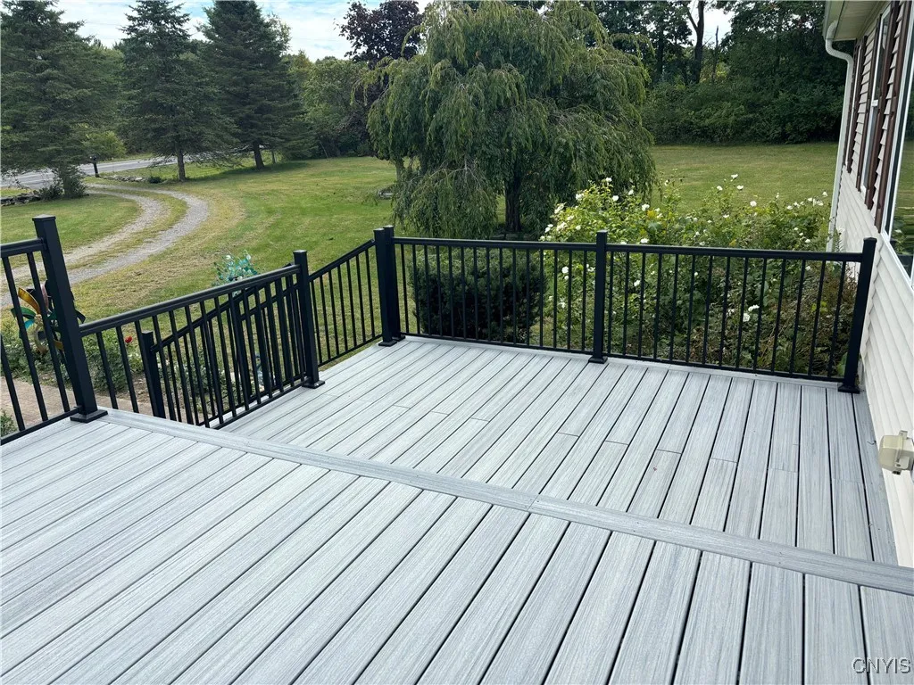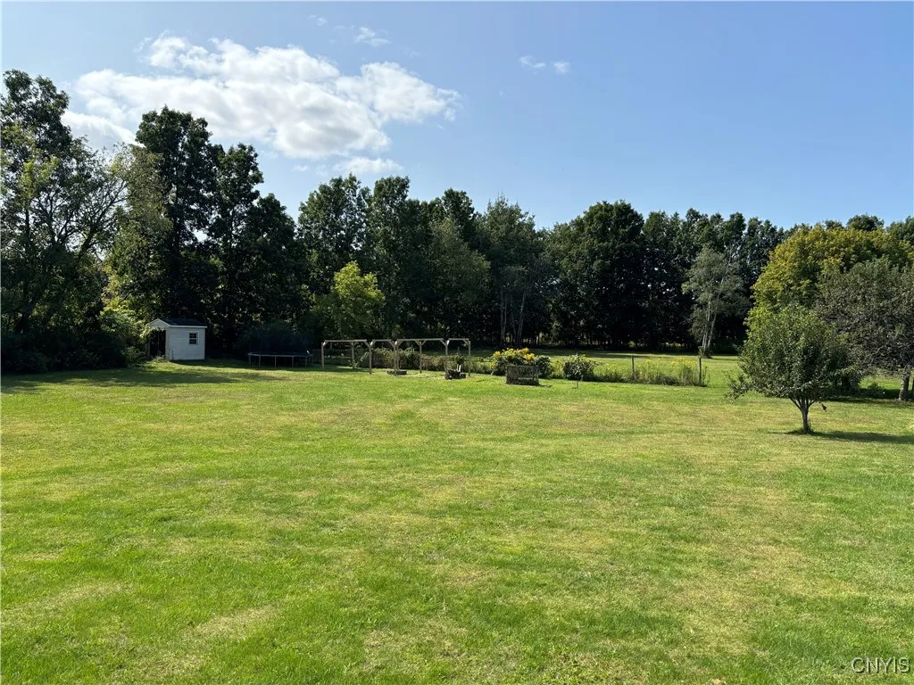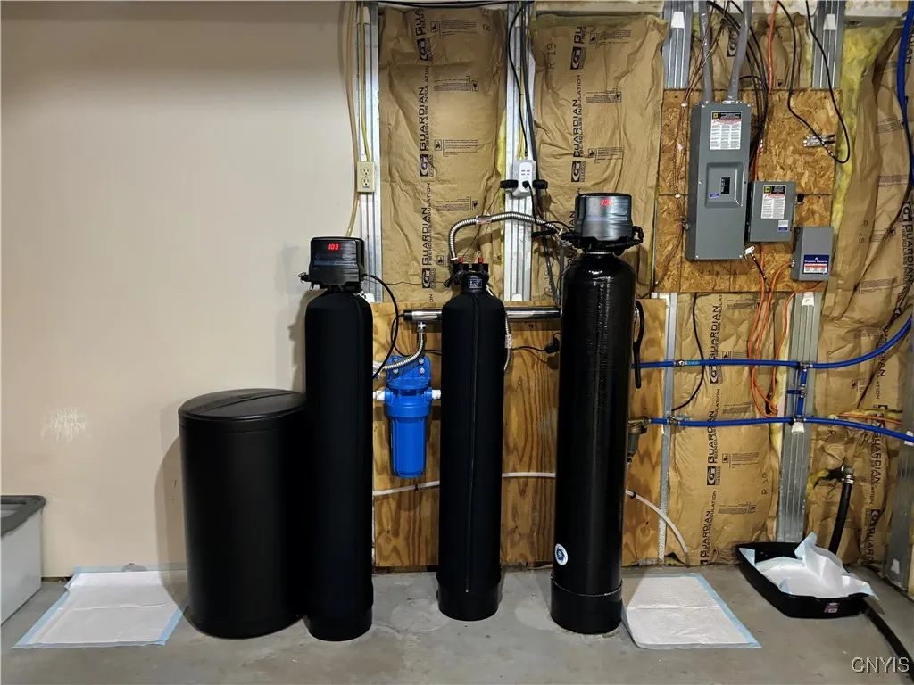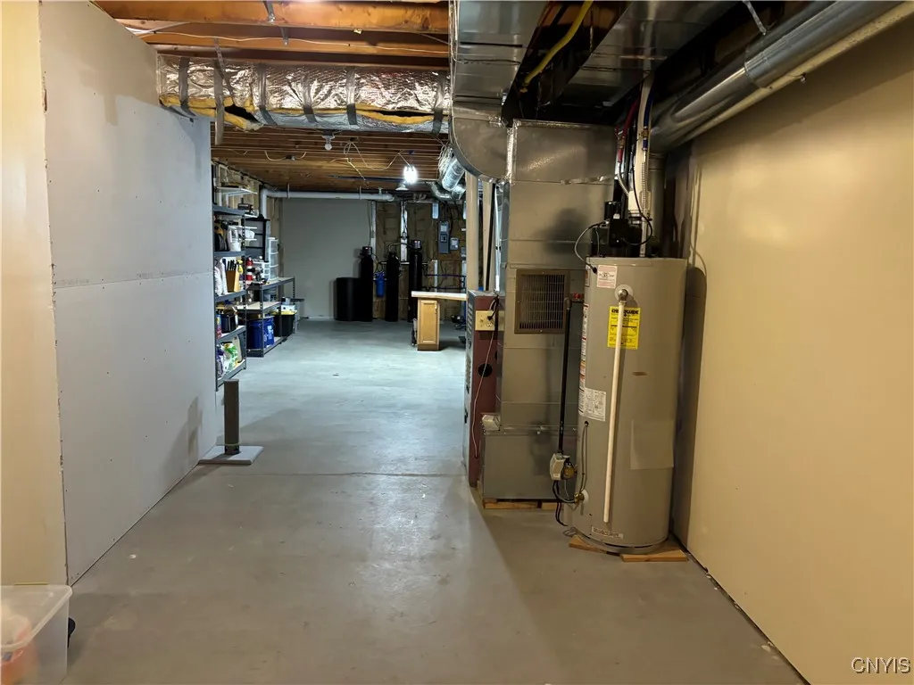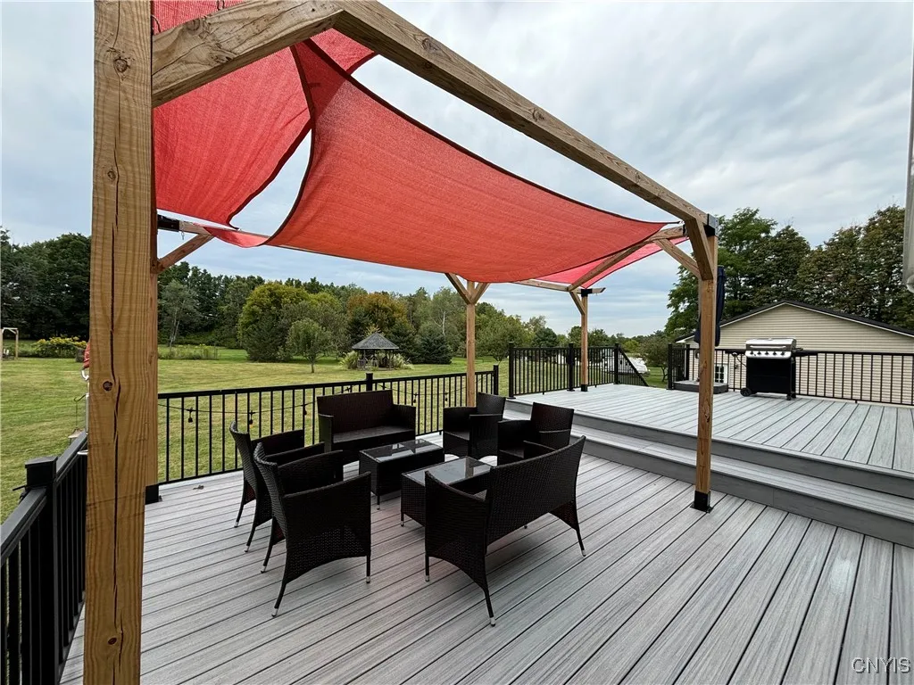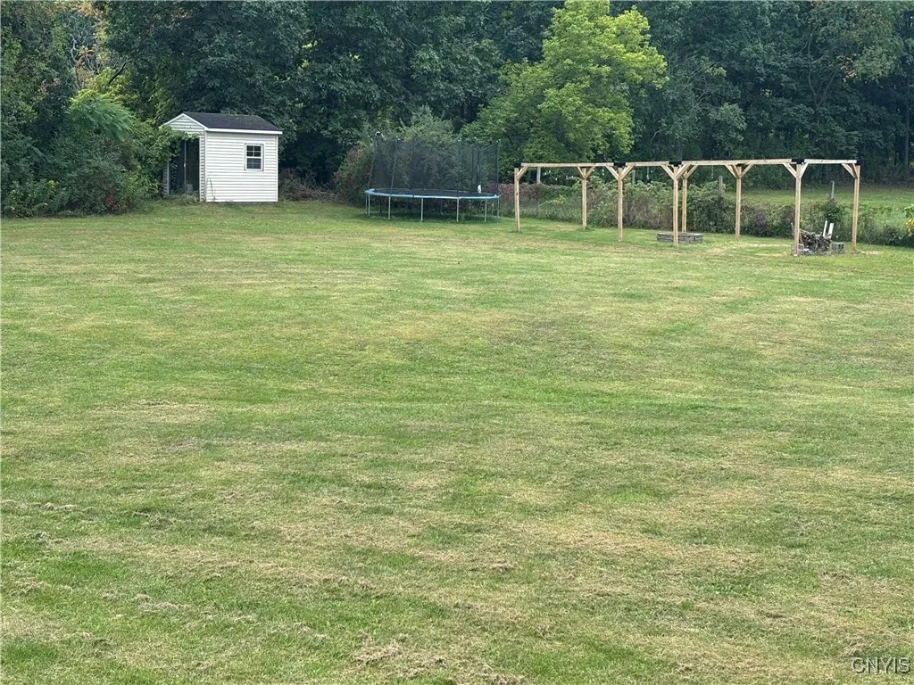Price $359,900
760 Van Ostrand Road, Lansing, New York 13073, Lansing, New York 13073
- Bedrooms : 3
- Bathrooms : 2
- Square Footage : 1,748 Sqft
- Visits : 6 in 16 days
No doubt you’ll get that peaceful easy feeling, inside and out. You’ll love this ranch style home with full, partially finished lower level, in a beautiful country setting. Situated on 1.70 acres, a gazebo for relaxing, there are some apple trees, and spend time near the fire pit under the pergola. Inside is all the space you need for privacy, your work area and a room for your favorite past time. 1,748 sq ft of one level living featuring 3 bedrooms and 2 baths including the primary suite with sink and vanity in its own room. The other two nice size bedrooms are right next to the second full bathroom with tub. Each room has a modern ceiling fan. The laundry room is off the kitchen within the coat room. The hardwood floor in the kitchen and dining room is gorgeous and you can stay cozy by the pellet stove surrounded by stone wall and windows that keep it bright. Off the kitchen, open the sliding glass door, step out onto the spacious Trex deck, and enjoy the view. The lower level just keeps going. The utilities, radon mitigation system and shelving plus room for storage on one side – the water softener system is newer installed in 2023. The other side that’s partially finished includes three additional rooms. Push one button and the electric garage door openers allow easy access into the two car detached garage. Septic system-July 2022 added a new tank and replaced the leach field. Three sheds to use however you like and the tree house is an added plus. You won’t want to leave!





