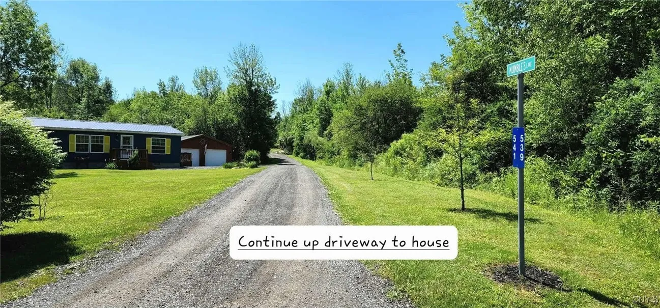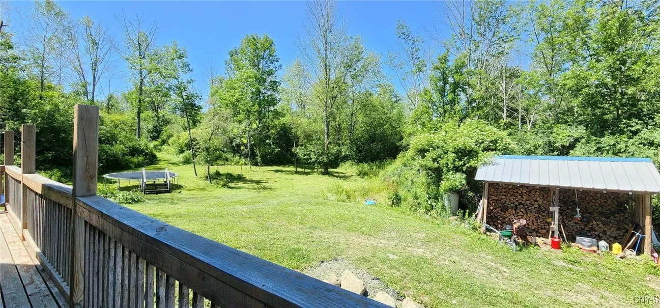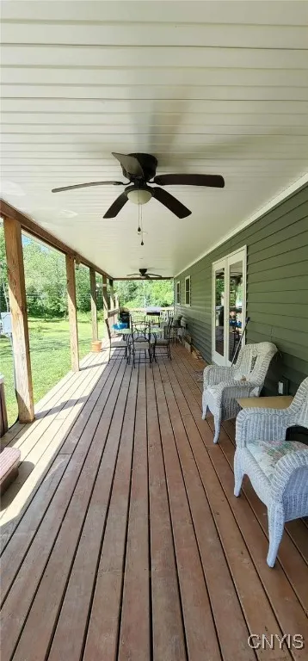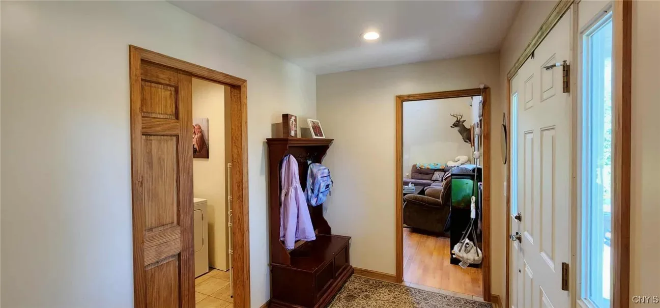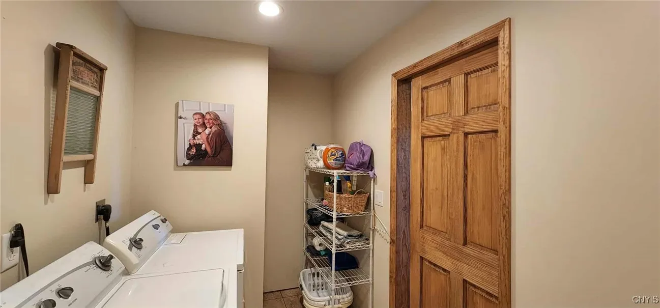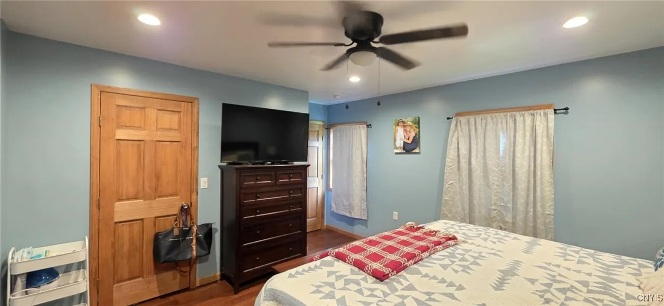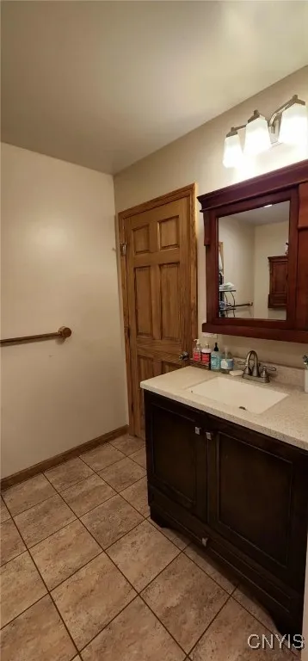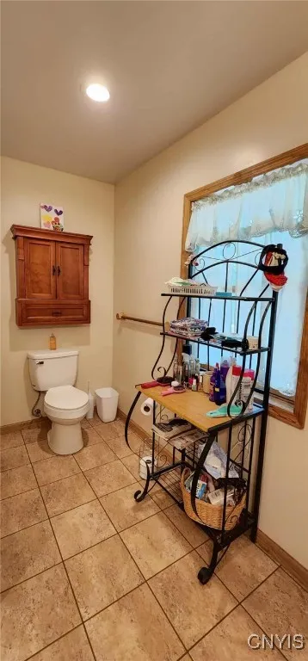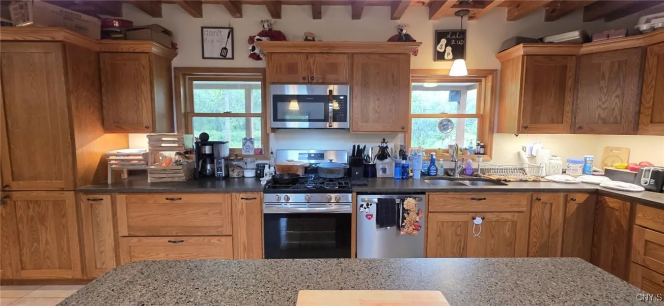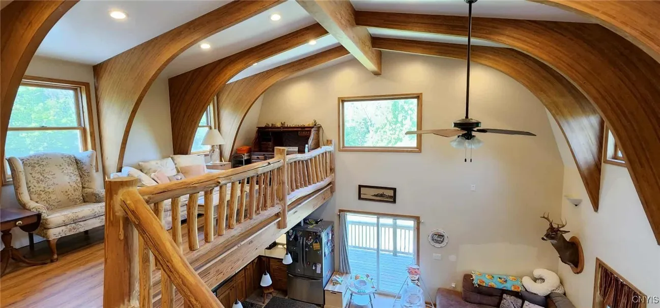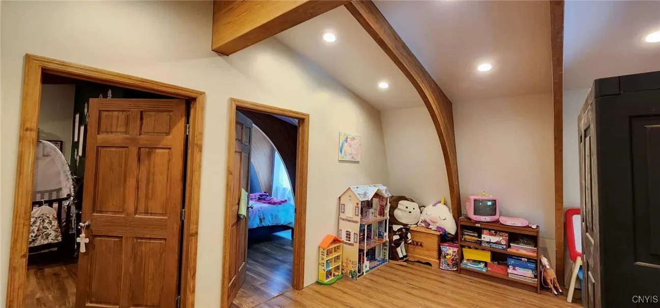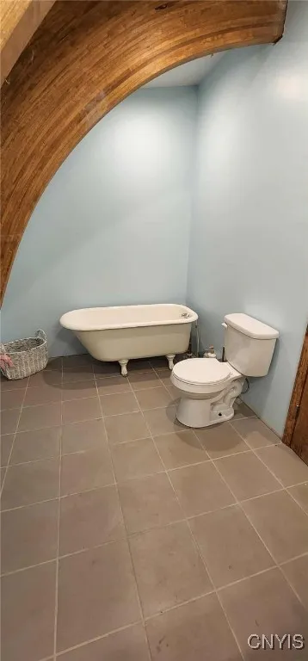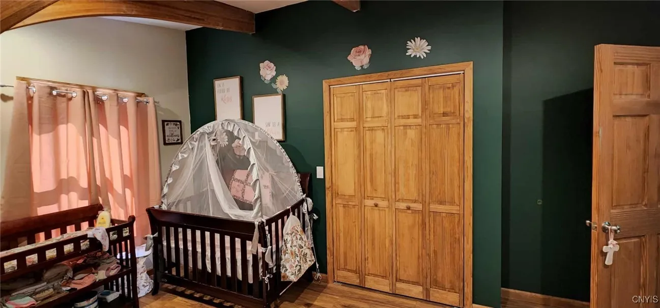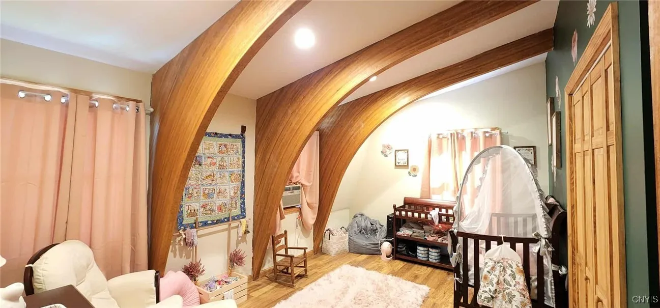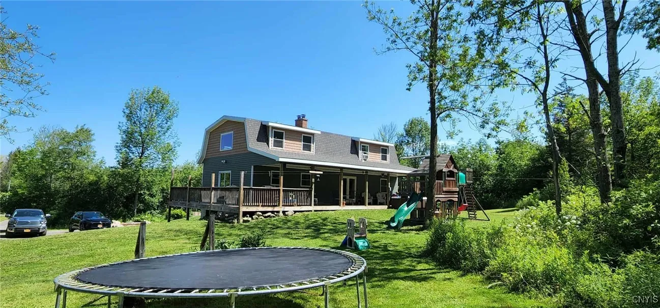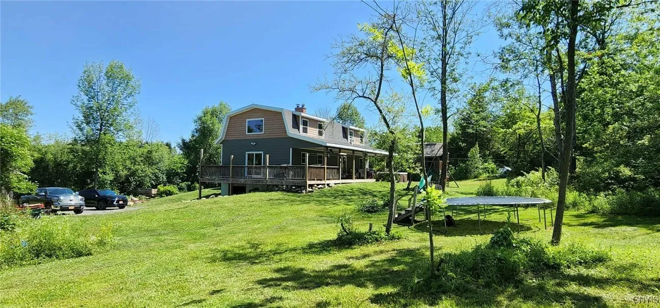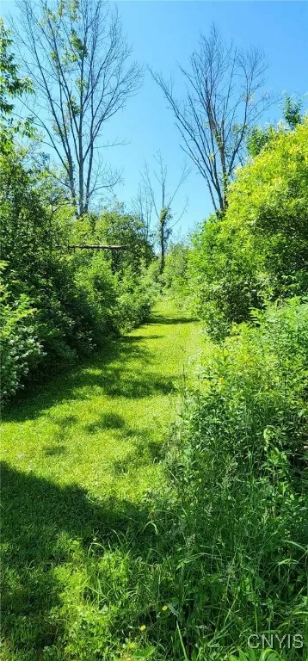Price $339,900
541 Pleasant Valley Road, Groton, New York 13073, Groton, New York 13073
- Bedrooms : 3
- Bathrooms : 2
- Square Footage : 1,824 Sqft
- Visits : 9 in 16 days
Custom built in 2015, this beautiful home is tucked away on 5.72 private acres, offering the perfect mix of modern comfort and peaceful country living. With everything less than ten years old, you can simply move in and start enjoying all it has to offer.
Step inside to a welcoming entryway that connects to the half bath and laundry room before leading into the heart of the home. The open-concept kitchen and living area is designed for gathering, with soaring two-story ceilings, striking arched beams, and plenty of natural light. The kitchen offers updated appliances, solid surface countertops, and ample cabinetry, while the dining room features sliding glass doors that open to your wraparound porch—an inviting spot to relax, entertain, and take in the nature.
The spacious first-floor primary suite is a treat, featuring a large floor to ceiling tiled walk in shower.
Upstairs, two generous bedrooms and a full bath provide plenty of space for family or guests, while a versatile loft overlooks the living room—perfect for a home office, cozy reading nook, or play space.
The basement adds even more practicality with excellent storage and plenty of room for hobbies, a workshop, or everyday organization.
Outside, the wraparound porch and expansive acreage create endless opportunities to unwind, explore, or entertain. Whether you’re hosting friends, stargazing from the hot tub, or simply enjoying the peace and quiet, this property makes it easy to feel right at home.




