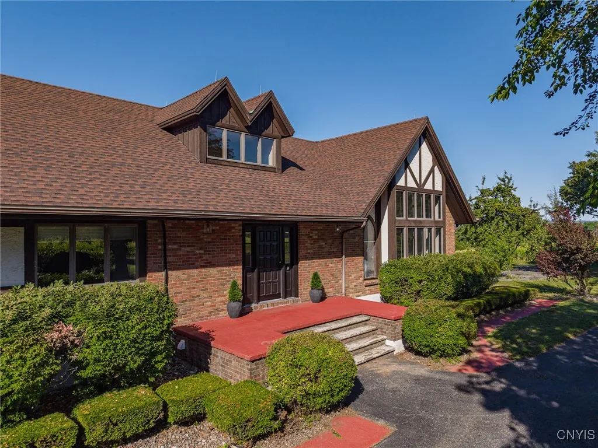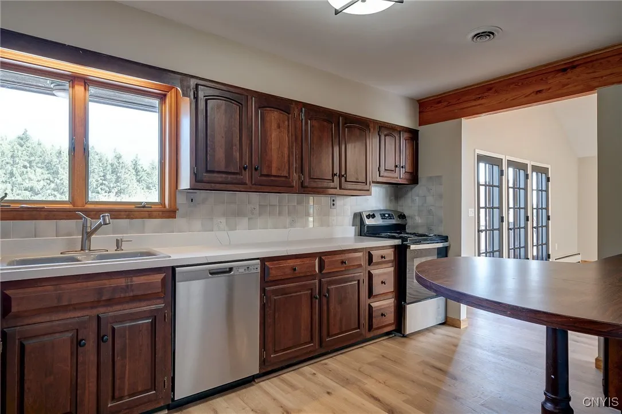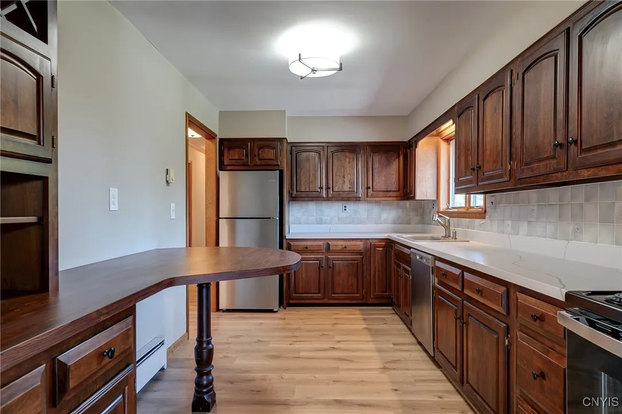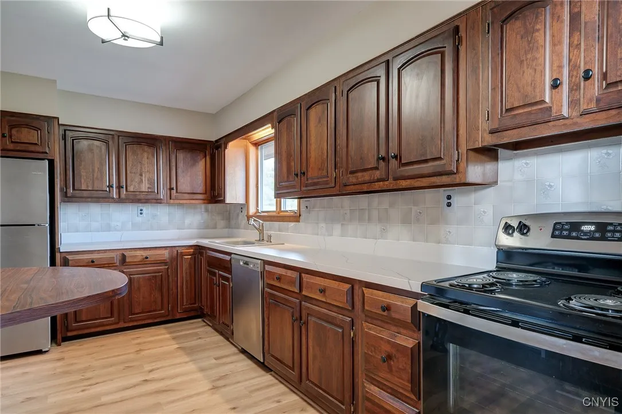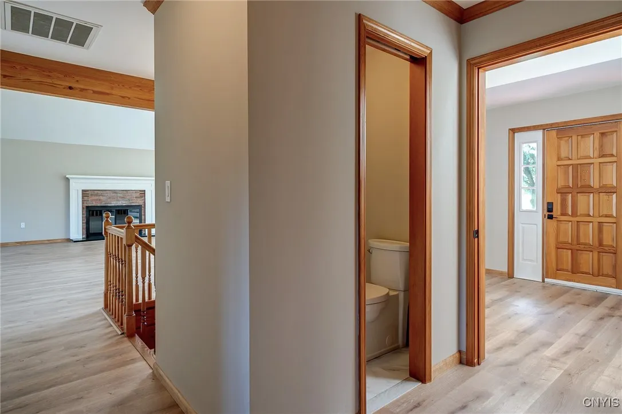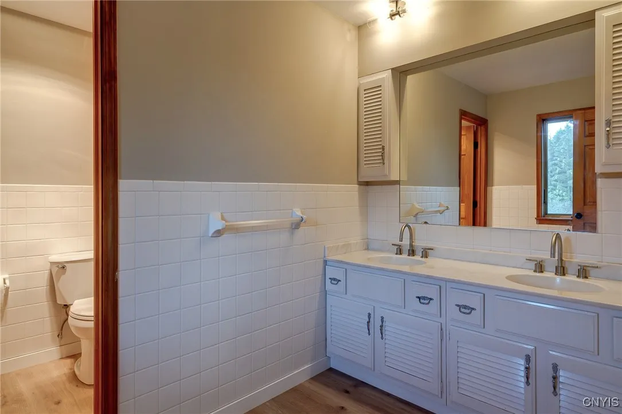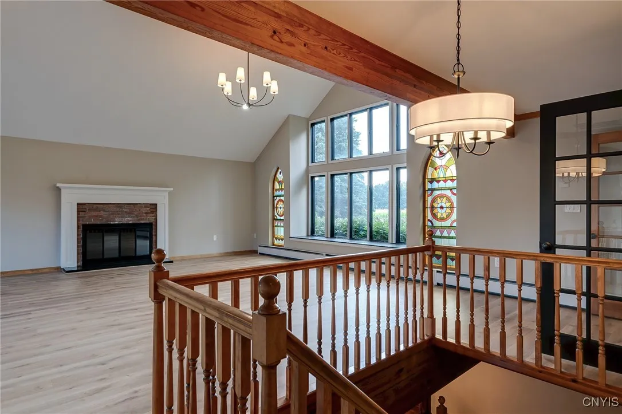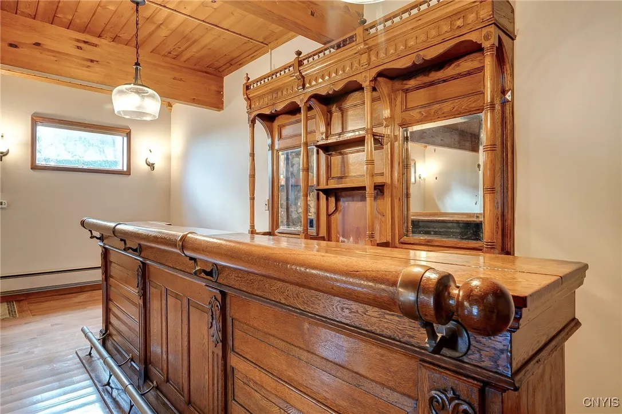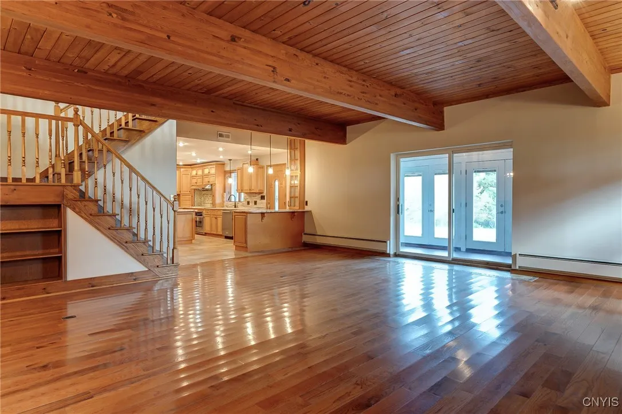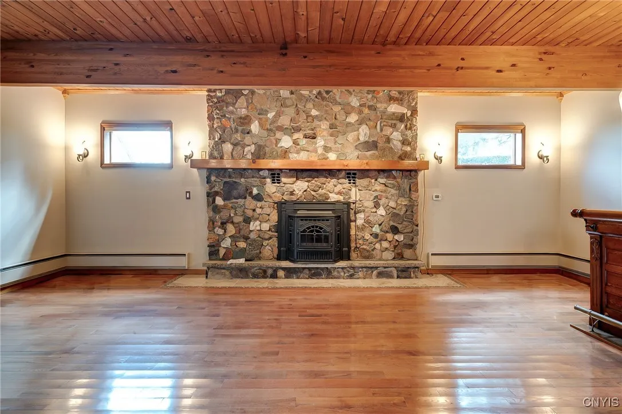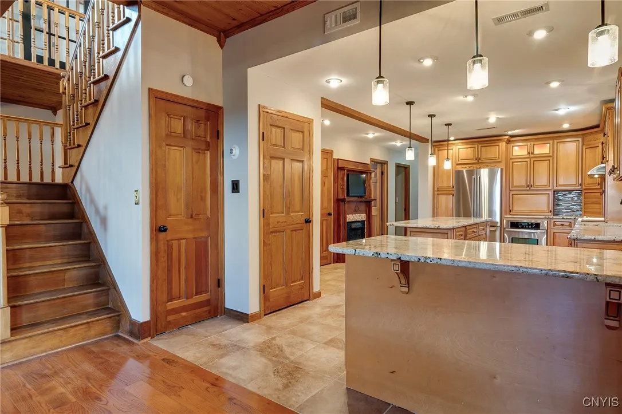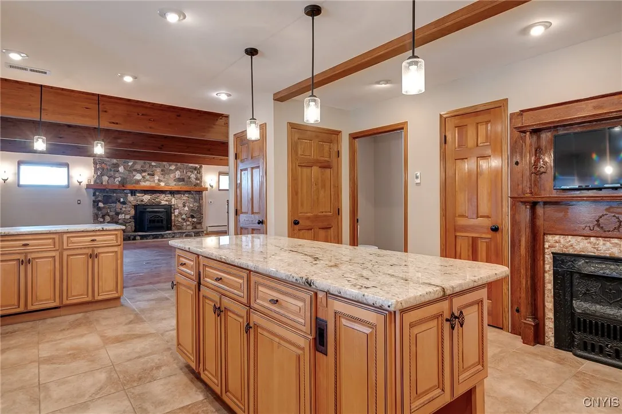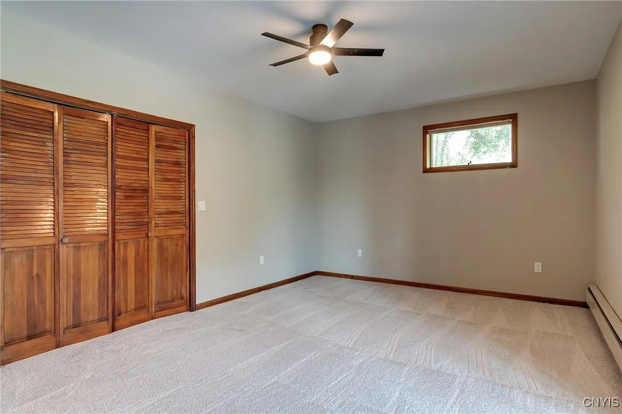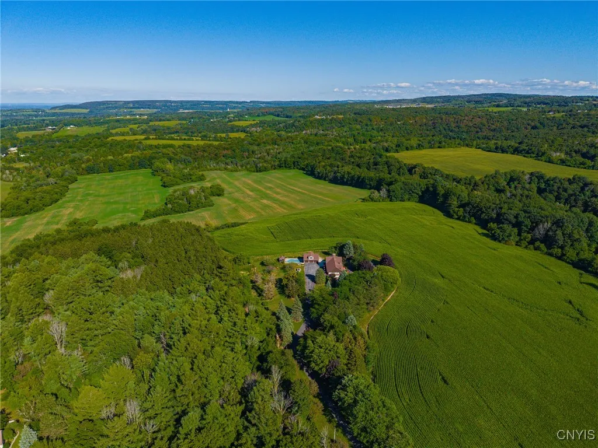Price $875,000
6620 Nelson Road, Lincoln, New York 13032, Lincoln, New York 13032
- Bedrooms : 4
- Bathrooms : 2
- Square Footage : 4,507 Sqft
- Visits : 3 in 16 days
One-of-a-Kind Contemporary English Tudor on 52 Private Acres
A Scenic, Private Driveway winds its way through Mature Trees and Rolling Landscape leading you to this One-of-a-Kind 4,500 sq ft English Tudor Estate tucked back on 52 Acres with Sweeping Views for Miles.
Inside you will find a Freshly Painted Interior with Updated Lighting and Hardware blending Timeless Character with Modern Comfort. The Home offers 4 Bedrooms, 2.5 Baths, 2 Full Kitchens and 2 Spacious Living Areas making it Perfect for Multi-Generational Living or Entertaining. Additional Highlights include a Formal Dining Room, Bar Area, and Convenient 1st Floor Laundry. The Updated Granite Kitchen on the Main Level is a True Centerpiece. With it’s Newer Roof, Freshly Painted Interior, New Flooring, Lighting and Hardware this Home is Virtually Turn Key!
Outdoor Living is Exceptional with a Sprawling Deck across the Back of the Home, an Inground Pool with Pool House and Plenty of Space to take in the Natural Beauty that Surrounds you.
A 3-Car Detached Garage with Additional Living Space above offers flexibility for Guests, a Home Office or Studio.
This is a Truly One-of-a-Kind Home offering Unmatched Privacy, Character and Breathtaking Views—an Extraordinary Retreat to call your own.






