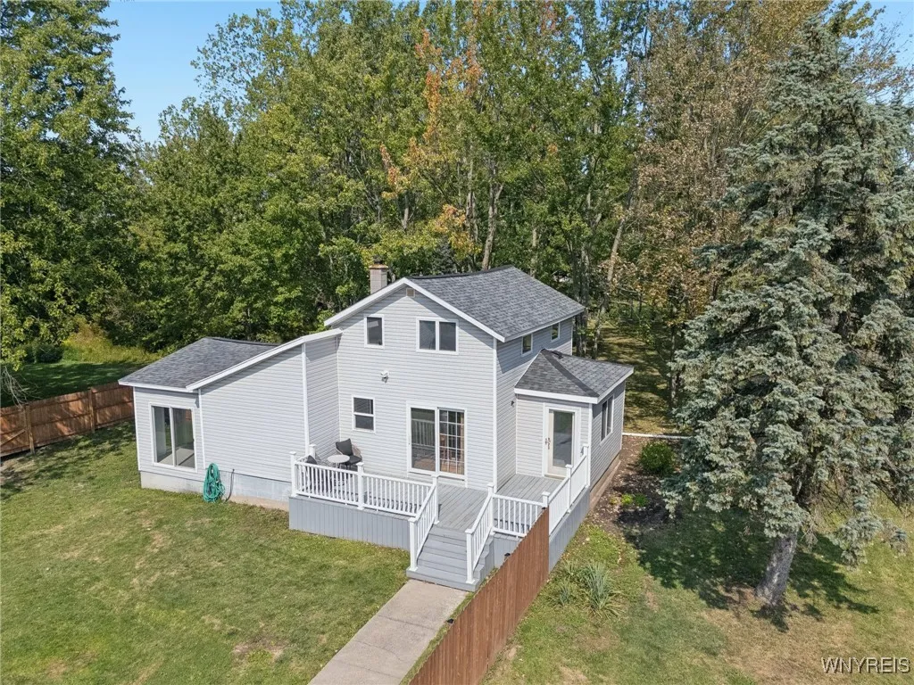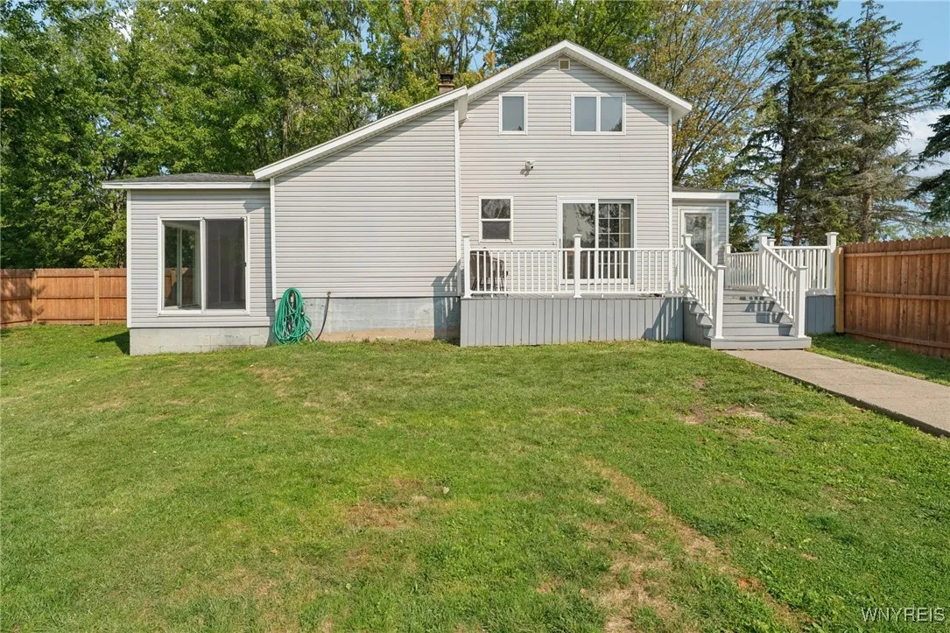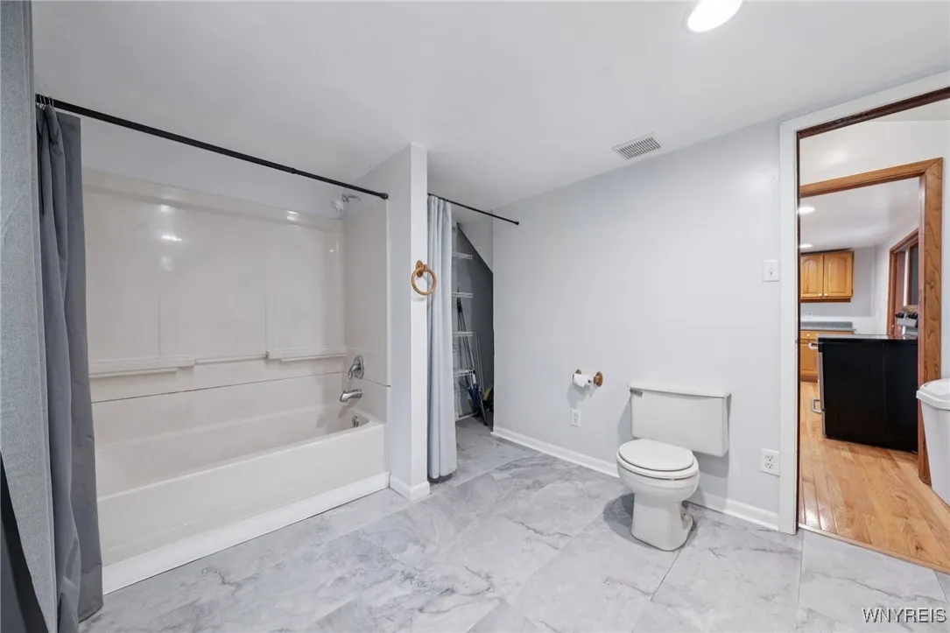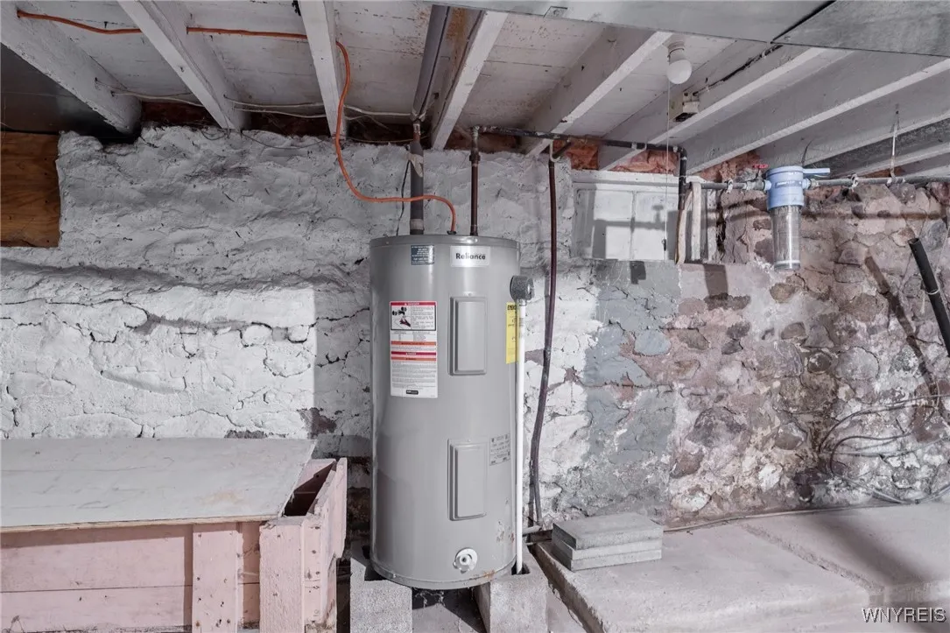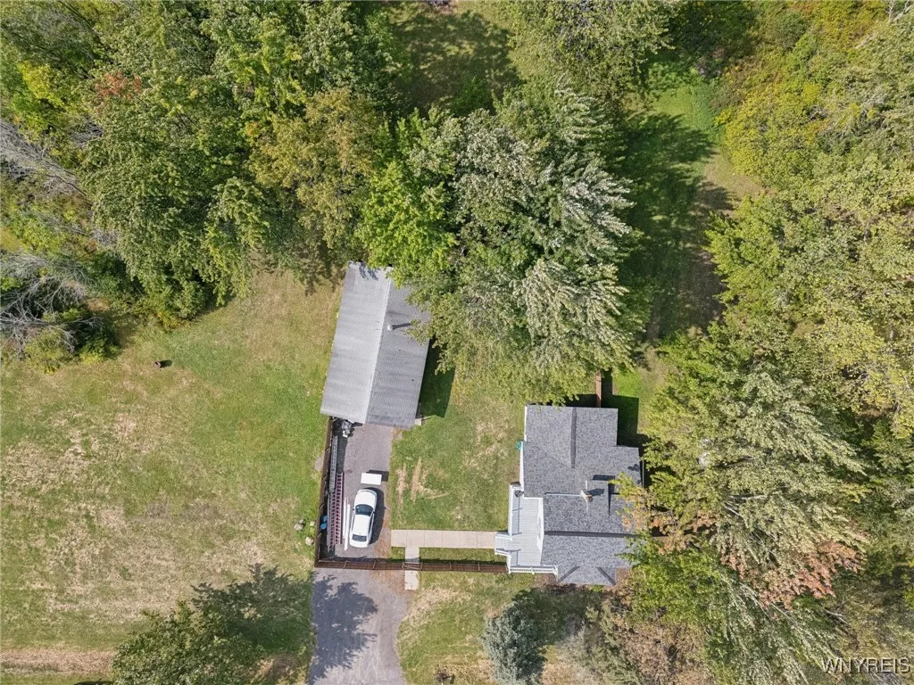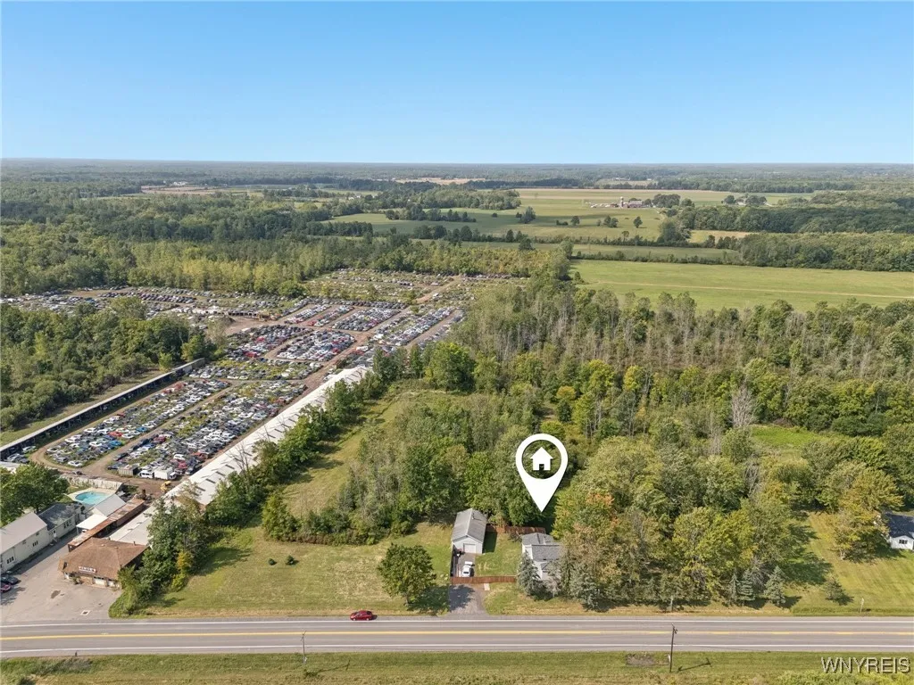Price $379,900
8420 Akron Road, Royalton, New York 14094, Royalton, New York 14094
- Bedrooms : 3
- Bathrooms : 1
- Square Footage : 1,402 Sqft
- Visits : 7 in 16 days
Beautiful home located on nearly 5 acres! Popular Akron schools. There is 467 feet of frontage with large areas on both sides of home. Trails have been maintained for complete access to the land. Brand new roof (complete tear off) recently completed with new facia and soffits. Large side deck for entertaining. Over-sized 40X24 garage. Fenced in area for pets or children. Neutral decor allows buyer to personalize. Heated, enclosed front entry area with luxury vinyl flooring. Spacious living room with carpeting. Formal dining room extends into large, eat-in kitchen. Hard wood floors give a warm feeling to these rooms. Features Kitchen World cabinets. Stove and refrigerator included. 1st floor bathroom with luxury vinyl flooring. Plenty of storage area. The family room is bright and cheerful with ceramic tile flooring. Full basement with laundry. Washer and Dryer included. The 2nd floor has 3 bedrooms. Septic, furnace have been updated. This centrally located property between Amherst and Lockport is a perfect place to call home. 342sqft is added from front room and back room (both with heat).



