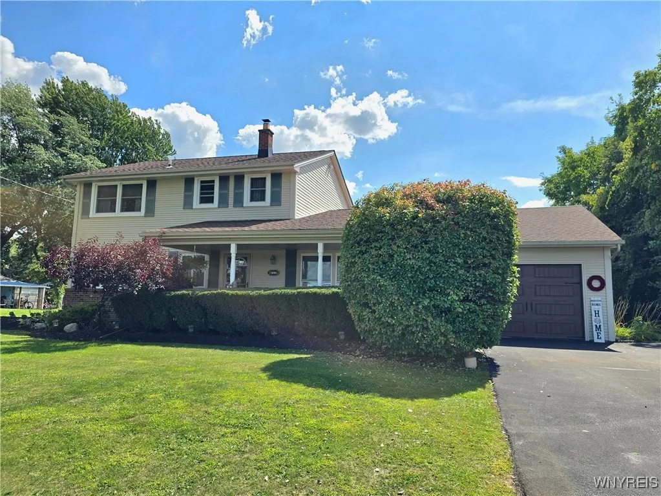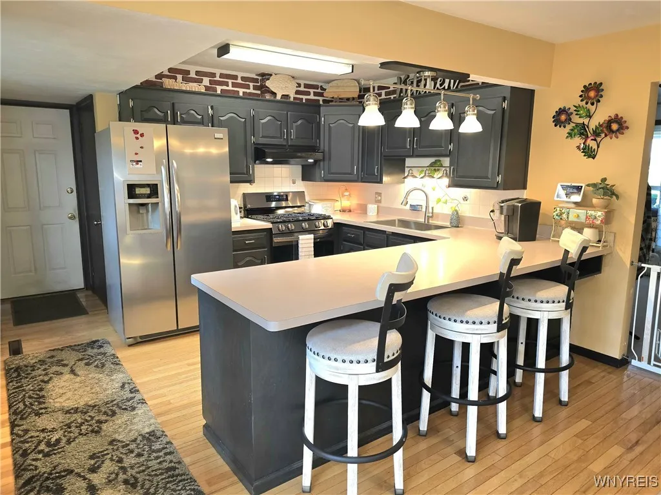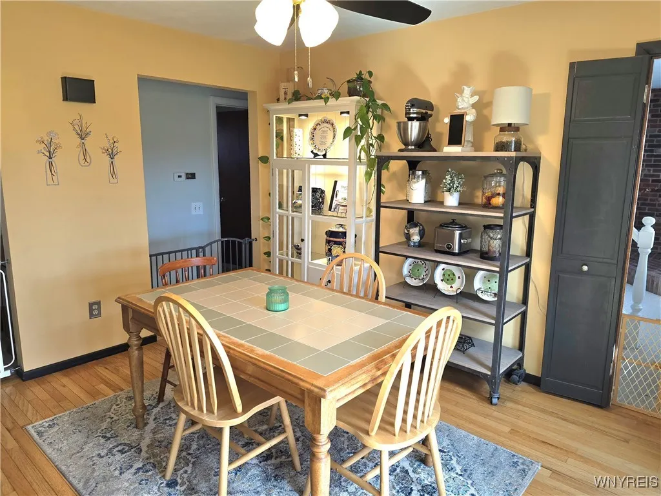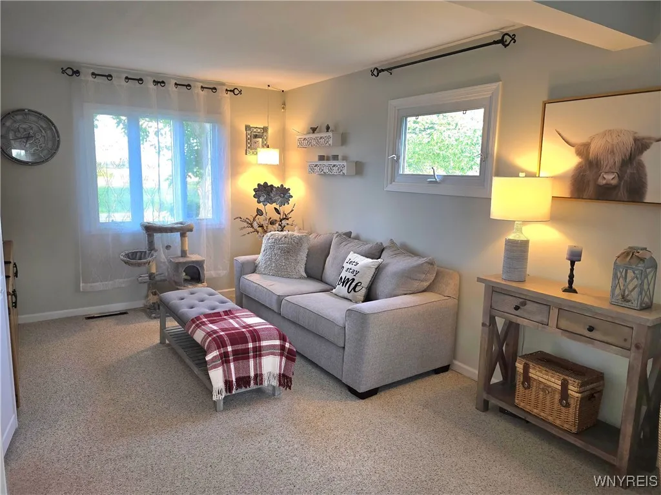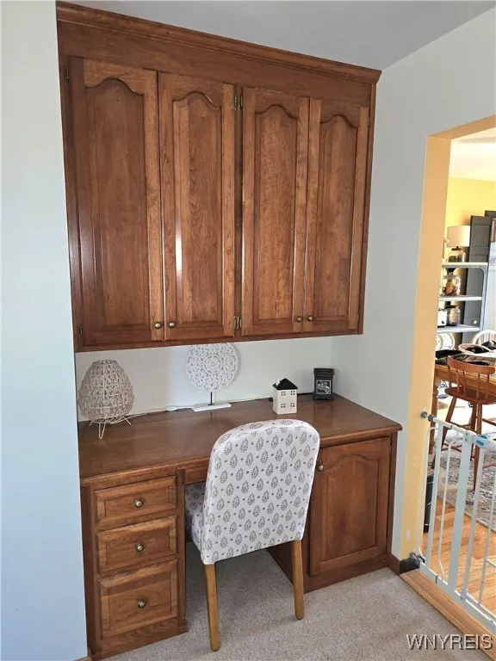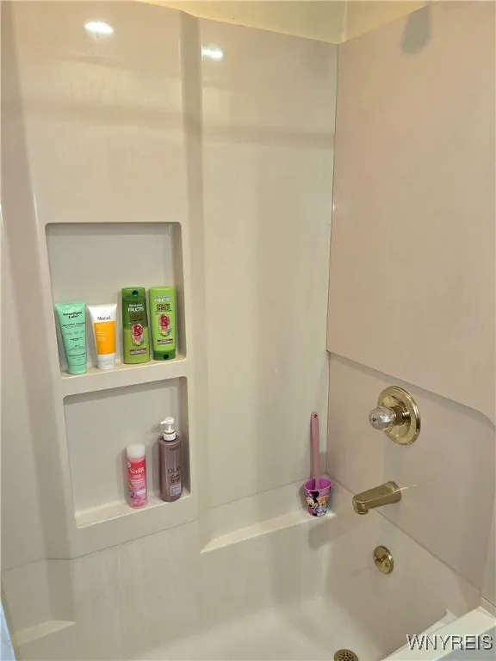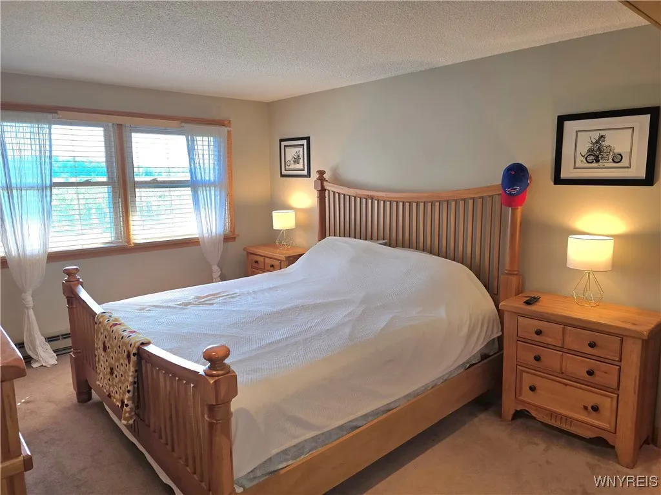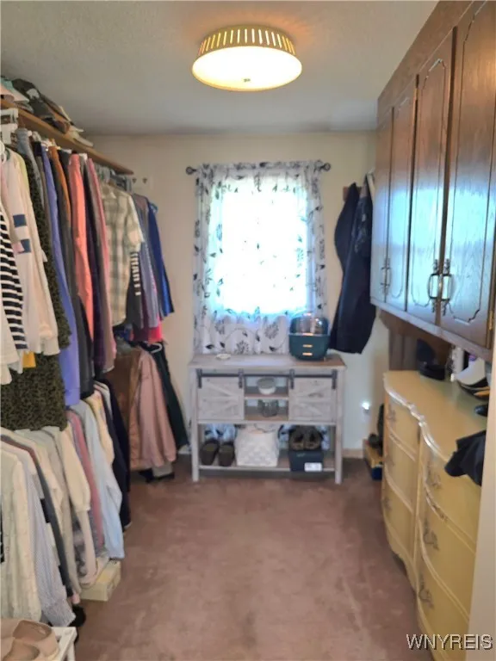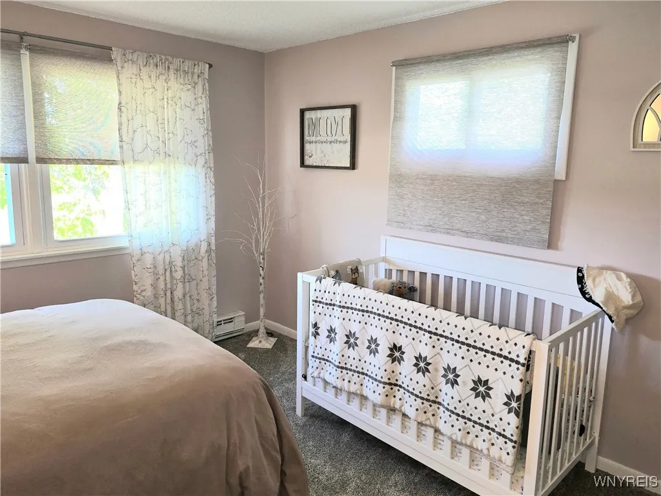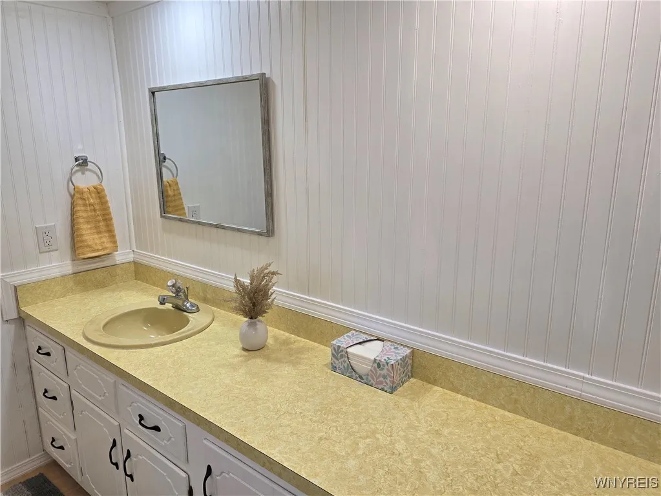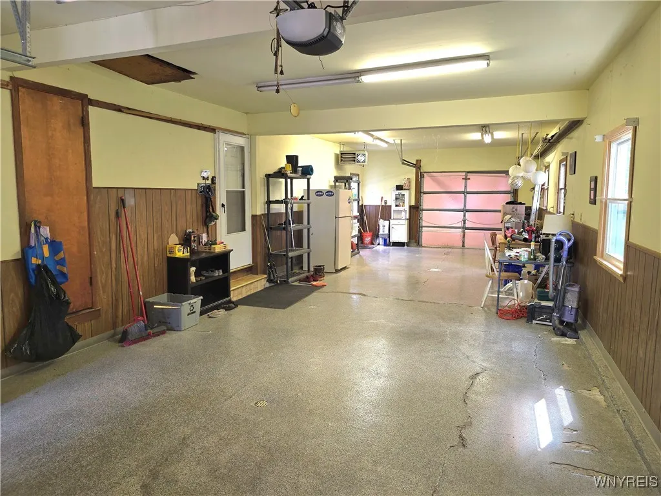Price $359,900
7406 Chestnut Ridge Rd, Lockport Town, New York 14, Lockport Town, New York 14094
- Bedrooms : 3
- Bathrooms : 2
- Square Footage : 2,084 Sqft
- Visits : 7 in 16 days
VR pricing. Seller will consider all offers between 359,900 and 379,900 or higher. Very well maintained 3 bedroom 2 full bath two story colonial! Starting with the inviting covered trex front porch, this home features a freshened up fully applianced kitchen (including SS refrigerator, dishwasher and stove) and beautiful cabinetry and breakfast bar, along with spacious eating area with ceiling fan. Kitchen and eating area lead into a beautiful enclosed Florida room (which is now part of the house) with ceiling fan, vaulted ceiling and skylights, along with a new sliding glass door to a stamped concrete pad, above ground pool (2023) with deck, and spacious yard w/storage shed that faces beautiful apple orchards! Formal living room with new picture windows and built-in desk/workspace. A large family room has gas stove (NRTC) and brick accent wall, for plenty of play space! There is a spacious full bath on the first floor. The second floor features another full bath and 3 bedrooms, including a primary bedroom with a large walk-in closet, and some natural woodwork! Central air on first floor. Most windows have been updated (except Florida room, but they are in good shape!) Extra large heated tandem garage (almost 50 ft long) with pull down stairs to attic, and front and back garage doors & can fit close to 3 small cars! Full basement with finished room for additional storage. Driveway has been resurfaced.



