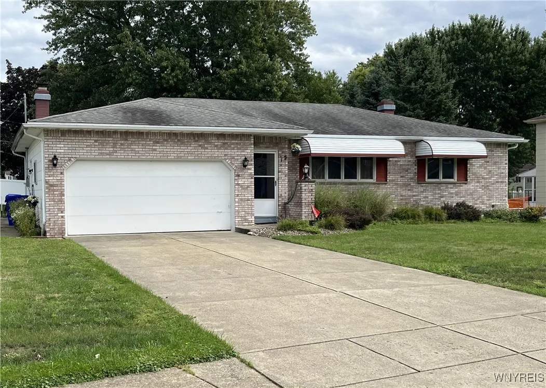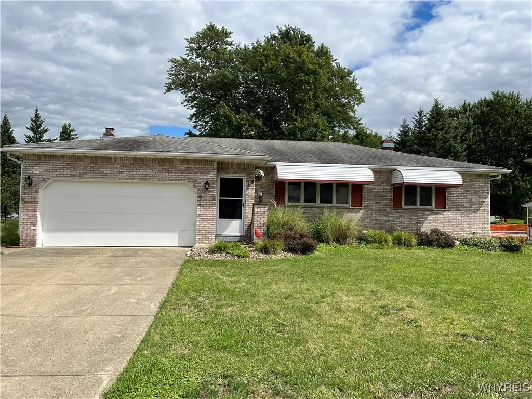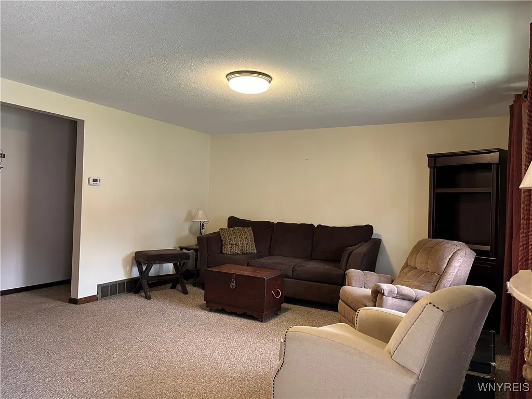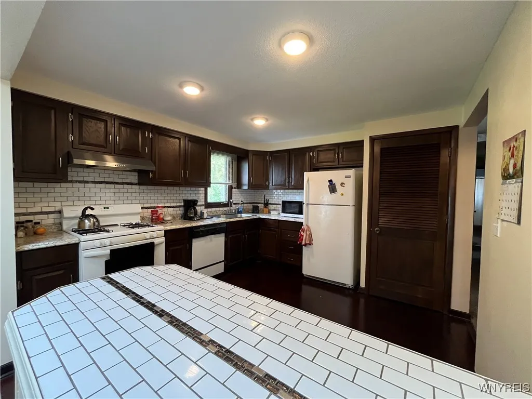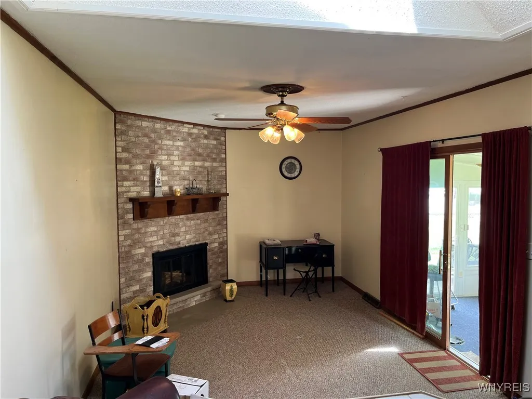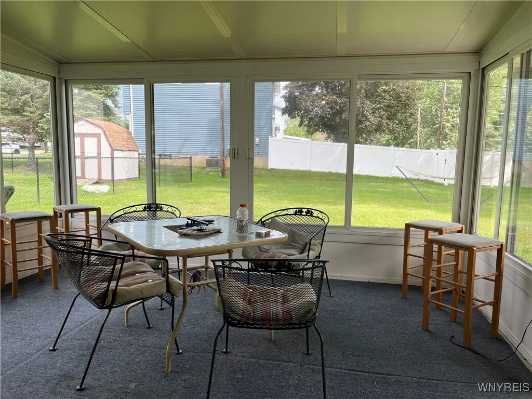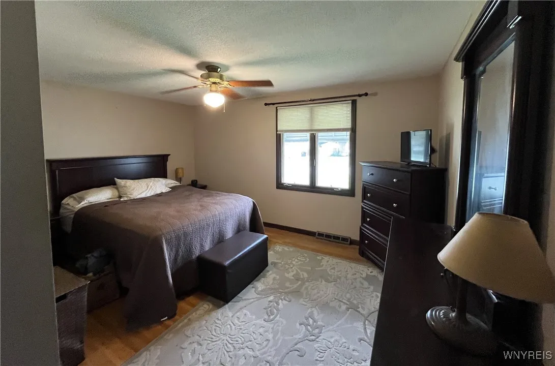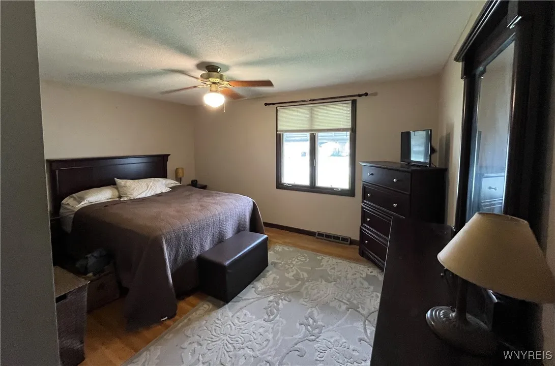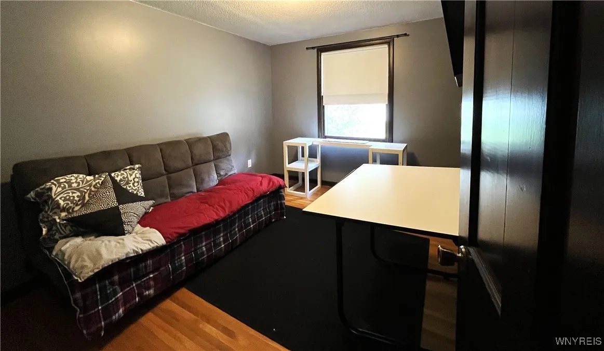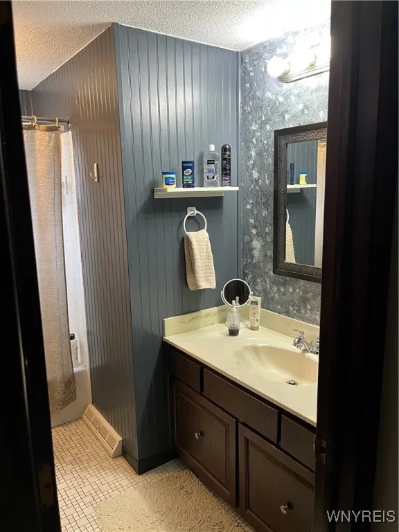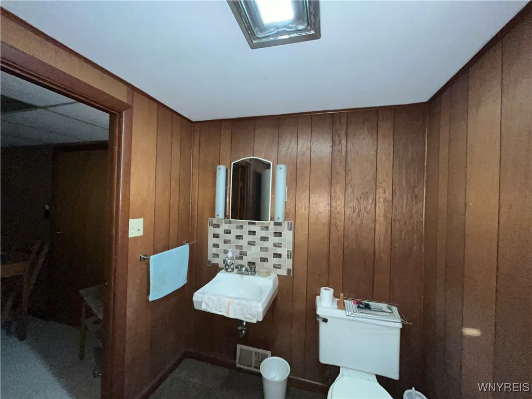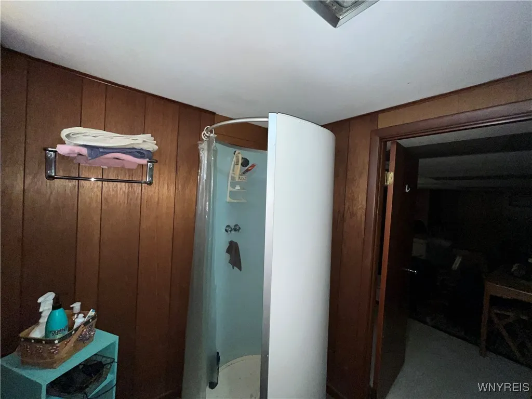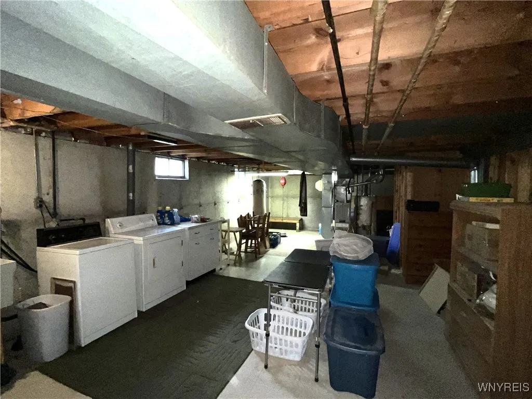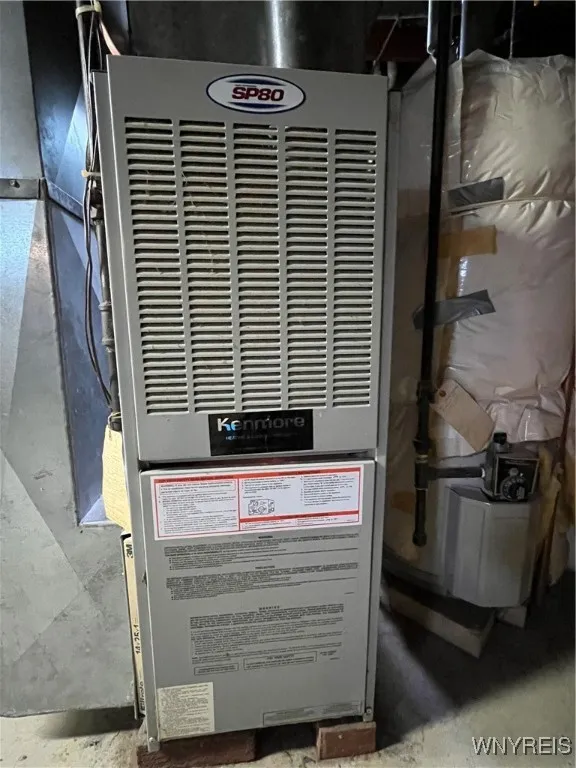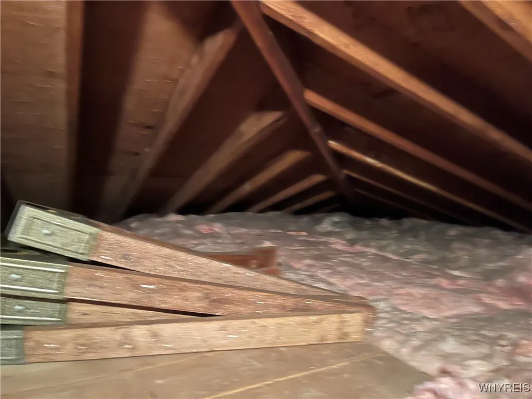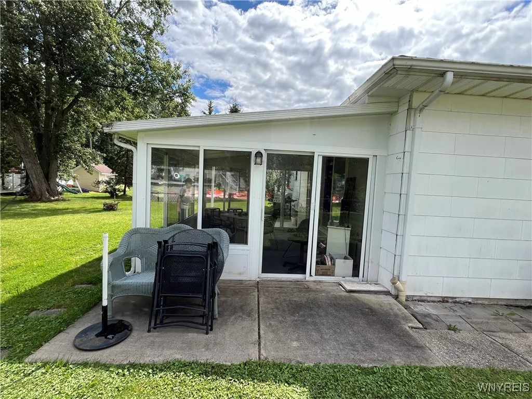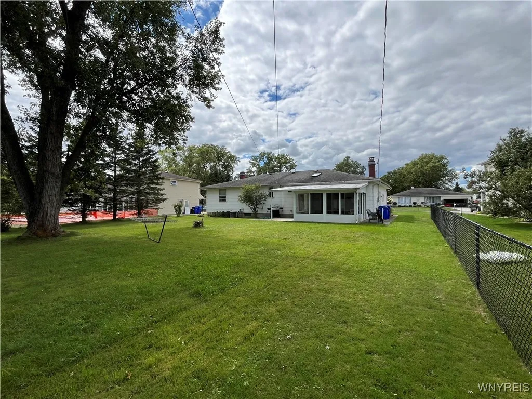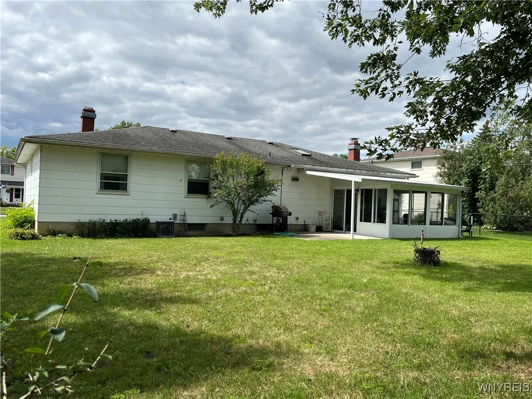Price $249,900
15 Creekview Drive, West Seneca, New York 14224, West Seneca, New York 14224
- Bedrooms : 3
- Bathrooms : 2
- Square Footage : 1,336 Sqft
- Visits : 1 in 2 days
Open House Sunday 11am-1pm. Quality West Seneca 3-bedroom Ranch in a great location on a quiet side street with quick access to commuting, shopping, dining and outdoor activities. In addition to the 3 beds, full bath and living room on the 1st floor, the kitchen with breakfast bar is open to the large family room with fireplace (or dining room depending on preference), the two rooms combined spanning 30 feet. From there the family room opens onto the 13×12 sunroom and large level backyard beyond. This home with large 2-car garage has many storage options, with the attic accessible through the garage, a full partially-finished basement with additional full bath, and additional storage under the family room. There is great space if you loving entertaining, along with plenty of separate spaces and quiet surroundings to relax and decompress. Come see for yourself how this could be the one you’ve been looking for!




