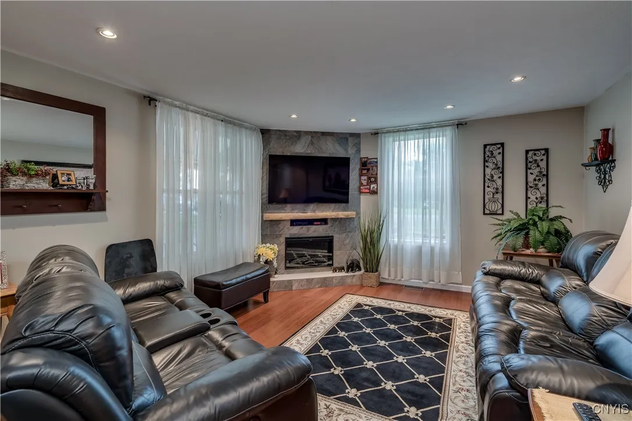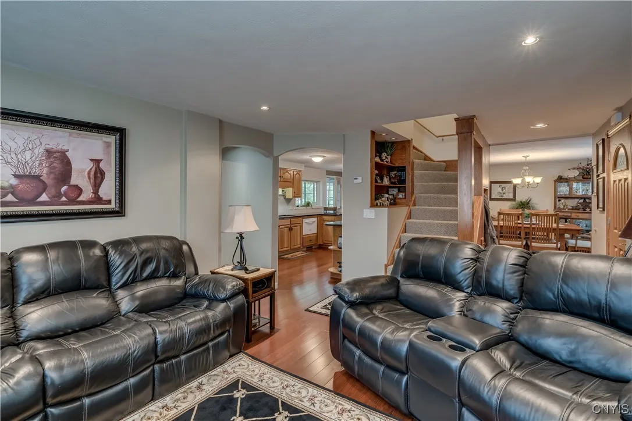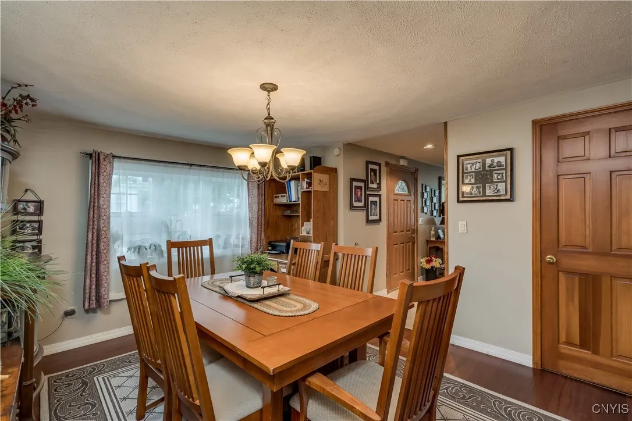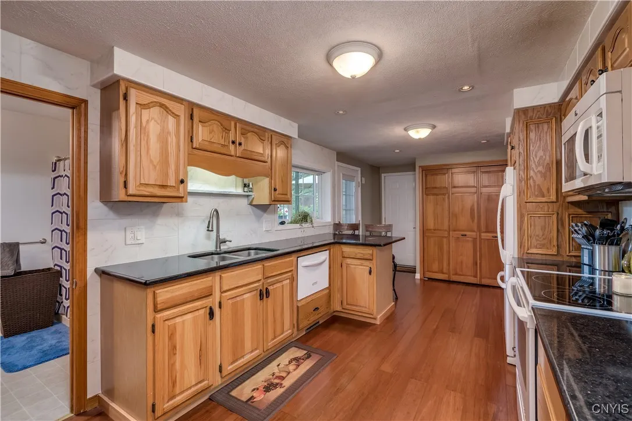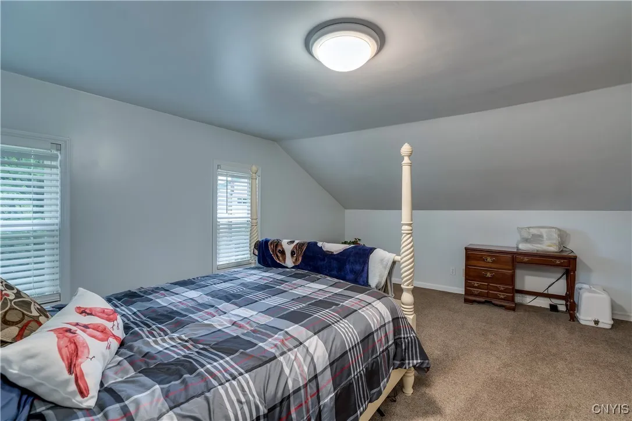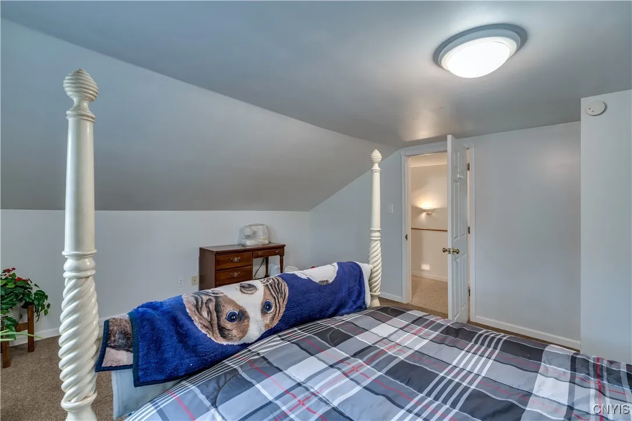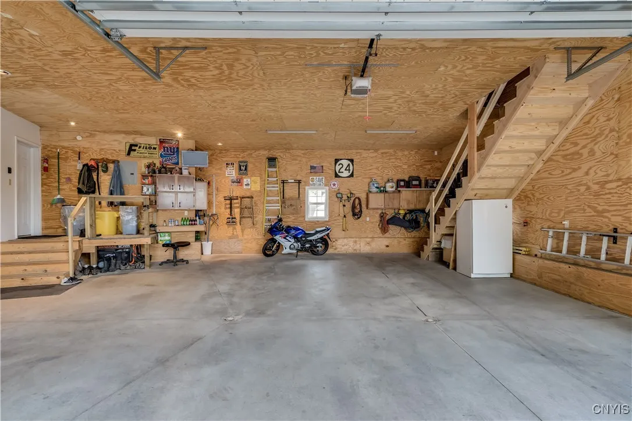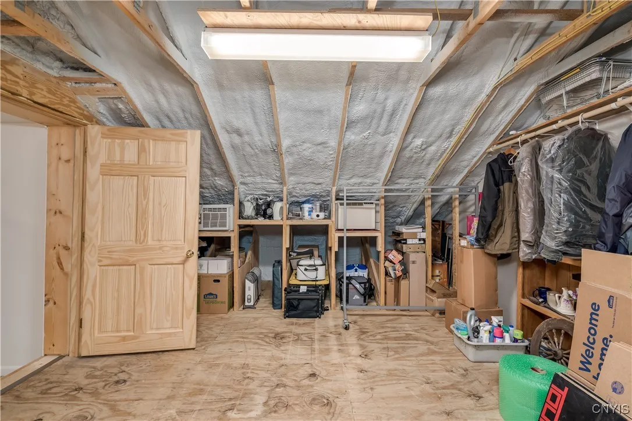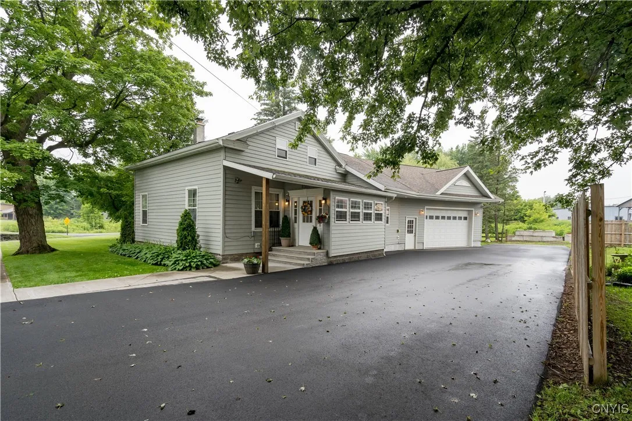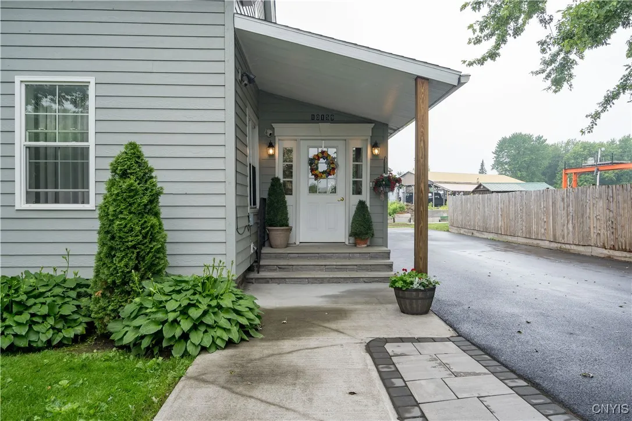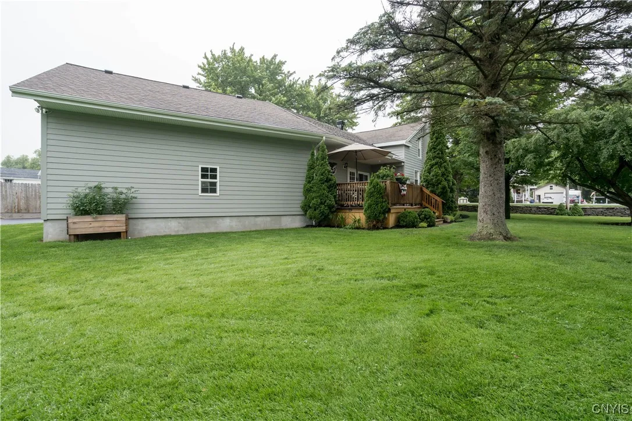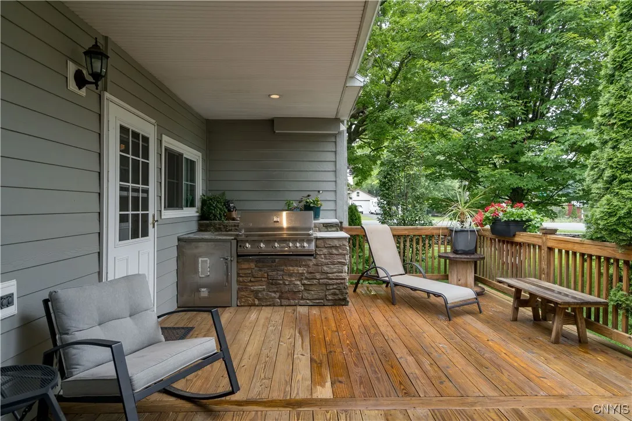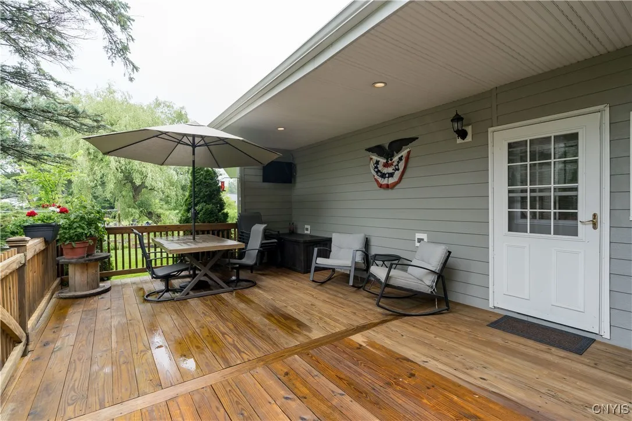Price $259,900
10159 Washington Street, Denmark, New York 13626, Denmark, New York 13626
- Bedrooms : 3
- Bathrooms : 1
- Square Footage : 1,650 Sqft
- Visits : 6 in 16 days
Welcome to this charming 3-bedroom, 1-bath home located in the serene village of Copenhagen, where small-town living meets modern comfort. Situated on a desirable corner lot, this property offers a welcoming atmosphere from the moment you arrive. The exterior showcases Hardie board siding, renowned for its durability and low maintenance, providing both a visually appealing and long-lasting finish. Complementing the home is a newly built multi-level attached garage, offering ample space for two vehicles, additional storage, and convenient access to the house.
Step inside to discover a thoughtfully designed layout that balances functionality with comfort. The main floor features a spacious primary bedroom and a conveniently located laundry area, perfect for those who prefer the ease of single-level living. The home has been meticulously cared for and is in pristine, move-in-ready condition, allowing you to settle in without worry.
The open and inviting floor plan is ideal for both relaxing evenings and entertaining guests. Natural light fills the living spaces, creating a warm and cheerful ambiance throughout. The kitchen is perfectly positioned to serve as the heart of the home, connecting easily to the rest of the living areas for seamless day-to-day living.
Outside, the expansive corner lot provides endless possibilities. Whether you envision a space for gardening, outdoor play, or hosting summer barbecues, this yard can accommodate it all. The side deck, complete with a built-in Jenn-Air BBQ grill, offers the perfect spot to unwind or entertain friends and family while enjoying the fresh country air.
Whether you’re looking for a peaceful retreat to escape the hustle and bustle or a welcoming place to gather with loved ones, this home delivers it all. Don’t miss this opportunity to enjoy small-town charm, modern conveniences, and the comfort of a lovingly maintained home.





