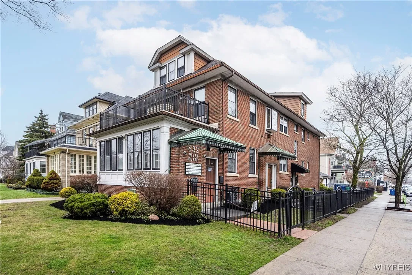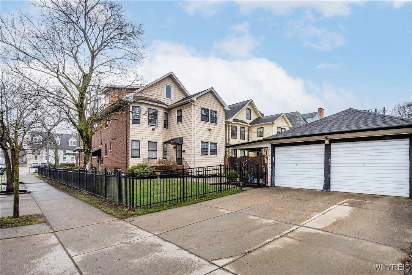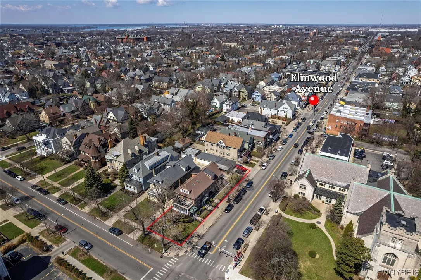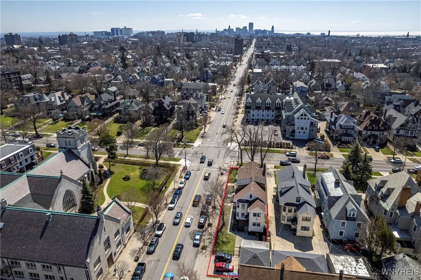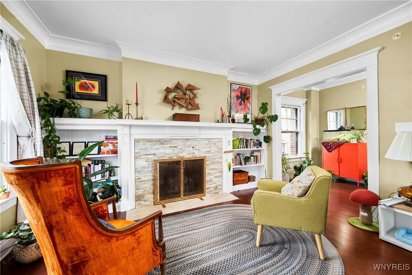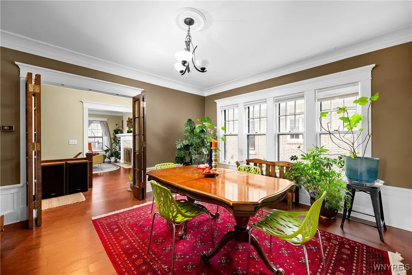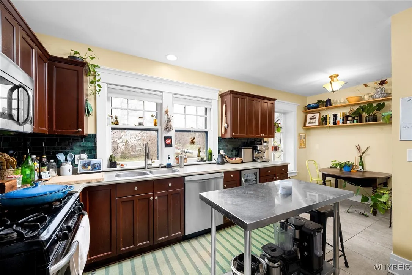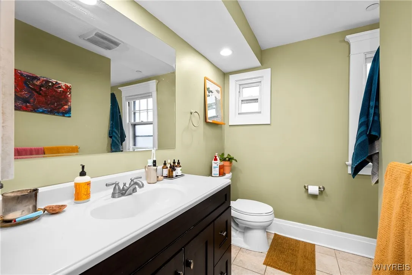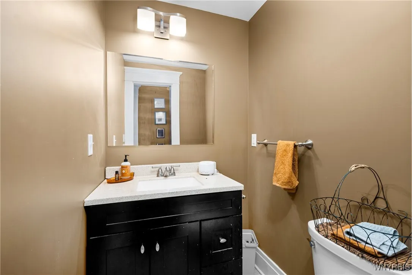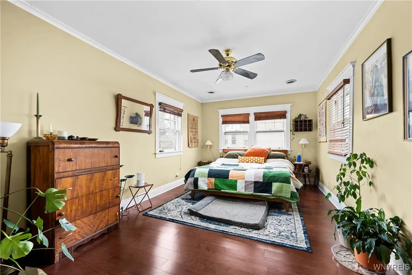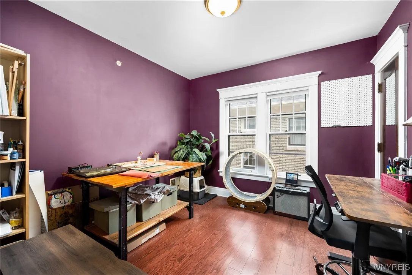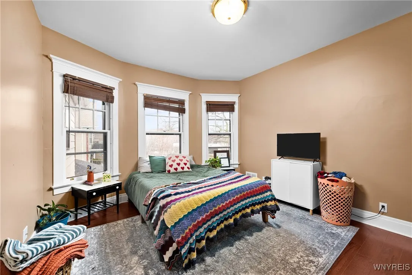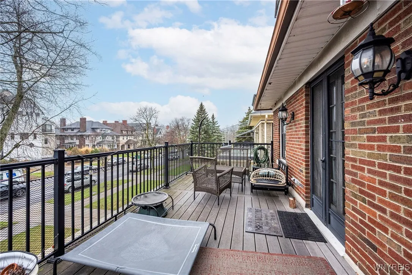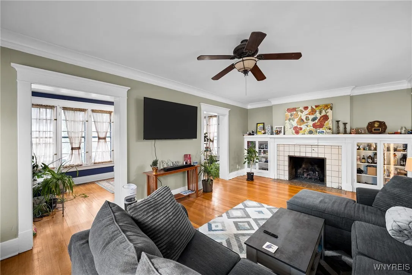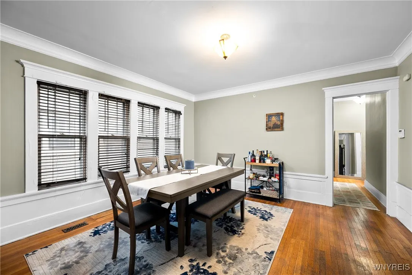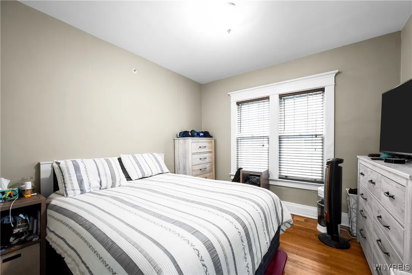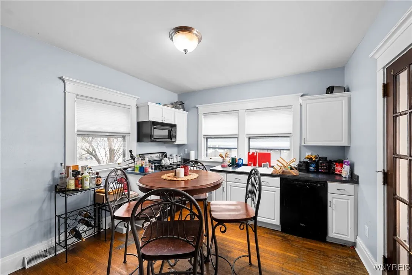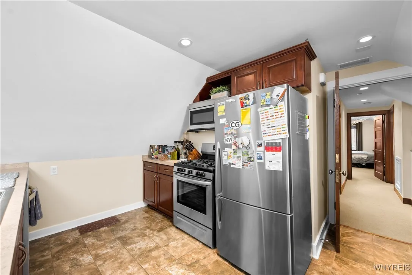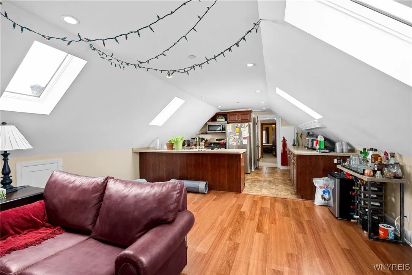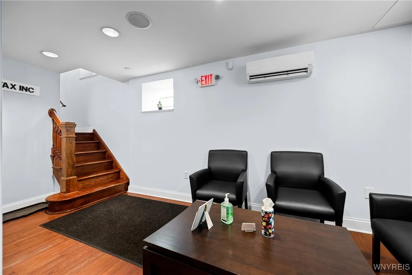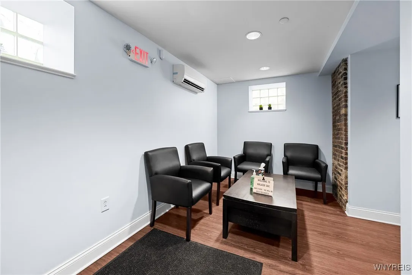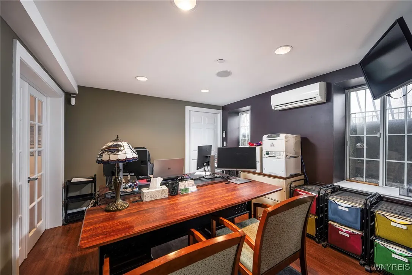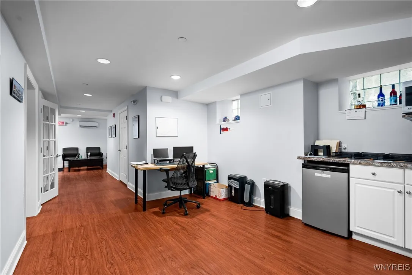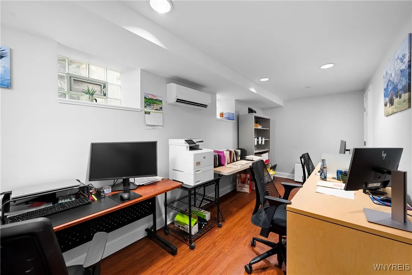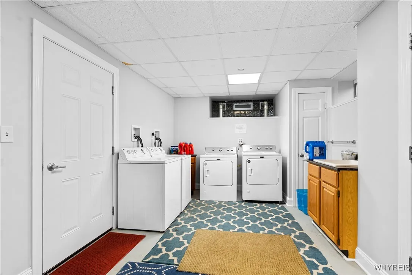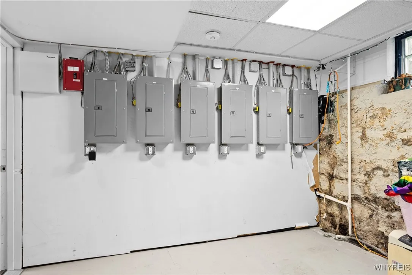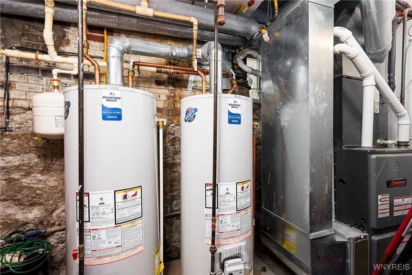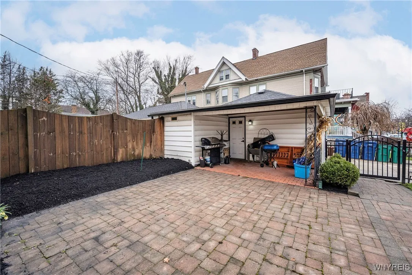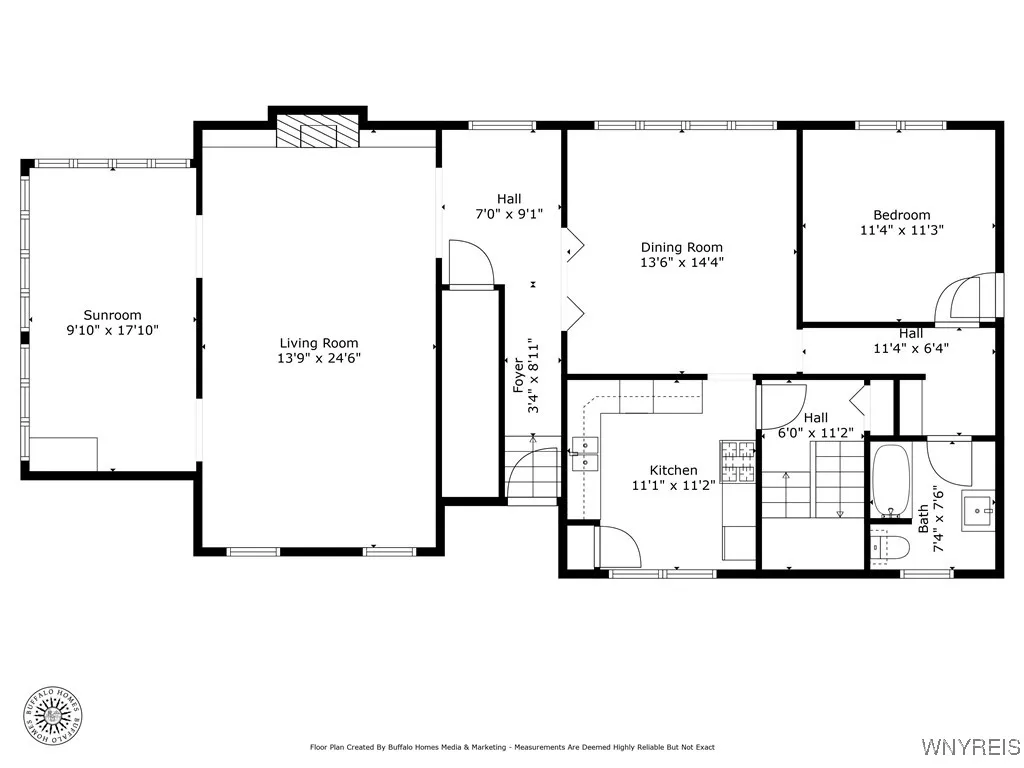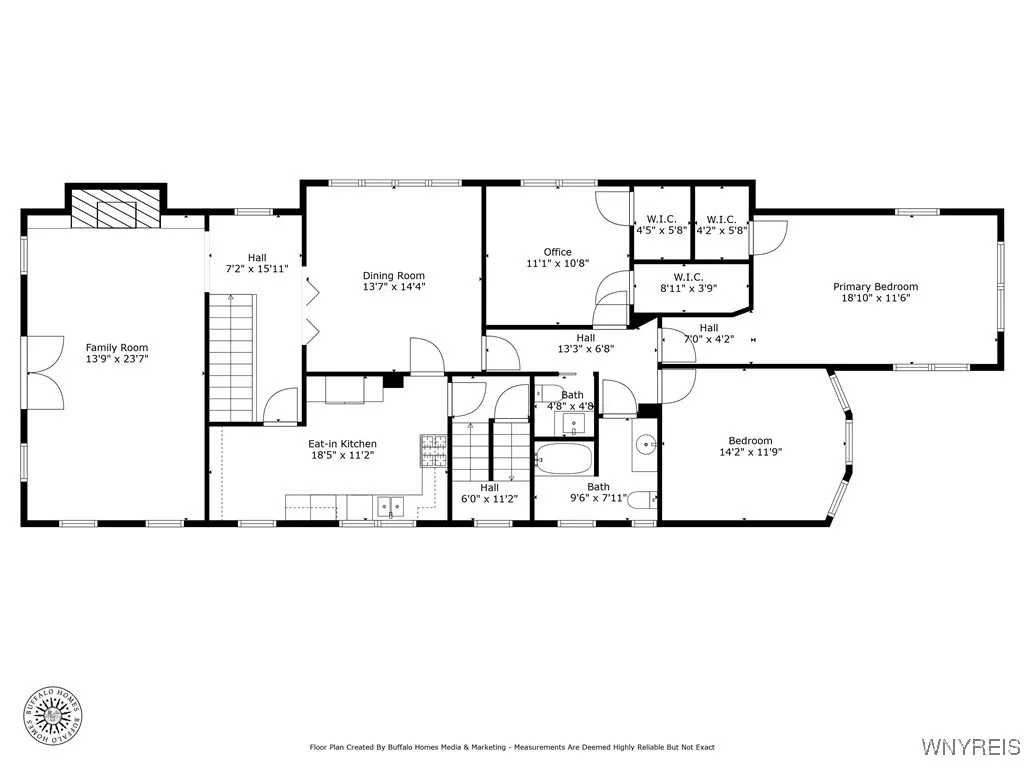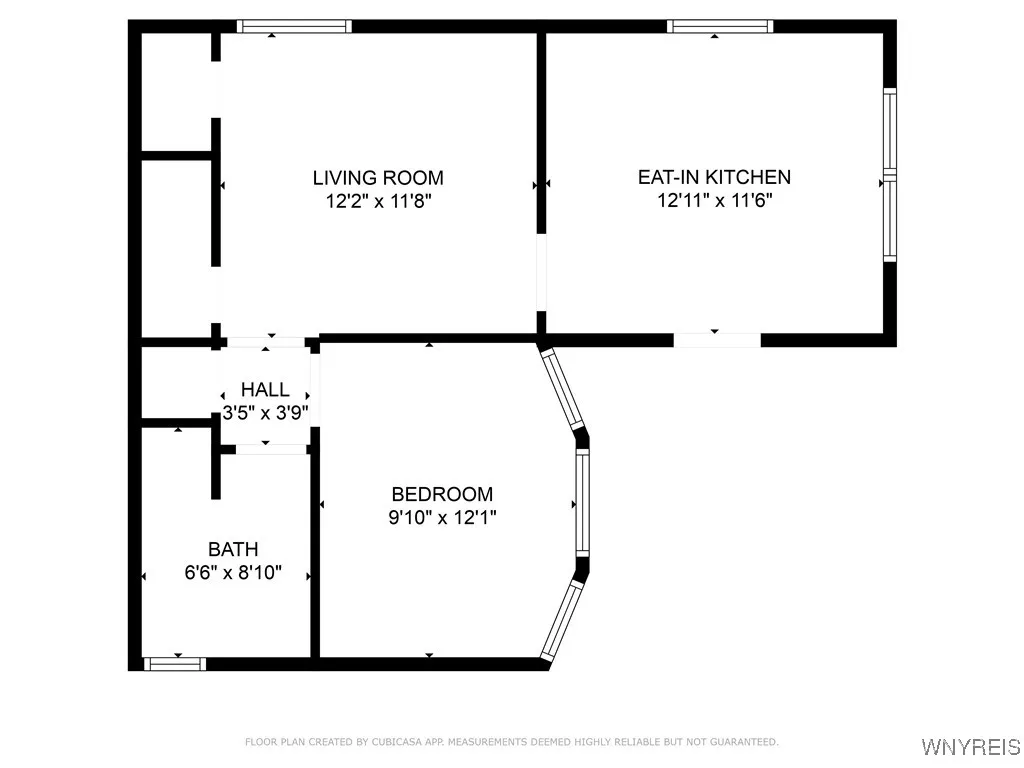Price $829,000
632 West Ferry, Buffalo, New York 14222, Buffalo, New York 14222
- Square Footage : 3,574 Sqft
- Visits : 45 in 71 days
A rare opportunity to own a distinguished mixed-use property in one of the city’s most desirable neighborhoods. 632 West Ferry St. offers a prime Elmwood Village location, blending classic charm with modern amenities. This all-brick corner property is ideal for both investors and owner-occupants, offering excellent visibility and accessibility for commercial and residential tenants. The building features four fully utilized floors, including four residential apartments, a garden level office suite, a driveway, and a two car garage. The first floor offers two one bedroom apartments. The front unit is generously sized, featuring an updated kitchen, formal dining room, hardwood floors, a gas fireplace, built ins, and a bright solarium. The rear unit is a cozy one bedroom with hardwood floors, a kitchen, living area, and bath. The second floor is dedicated to an oversized owner’s unit with three bedrooms, one and a half baths, an eat in kitchen, formal dining room, spacious living area with gas fireplace and built-ins, a balcony, walk-in closet, and abundant storage. The third floor is a well updated, light filled two-bedroom with a renovated kitchen, skylit living area, and full bath with a stand up shower. The garden level office suite is bright and welcoming, offering a waiting area, three private offices, a kitchenette, and a bathroom. All units have separate heating systems with cooling capabilities. Two hot water tanks service the building, which is equipped with six electric meters and one gas meter. Additional updates include a full fire suppression system, new basement subfloor, drain tile, two sump pumps, and a replaced main sewer line. The roof was partially replaced 10 years ago. Tenant conveniences include two washers, two dryers, and a security/camera system. Square footage provided by tax records does not include third floor or garden level.



