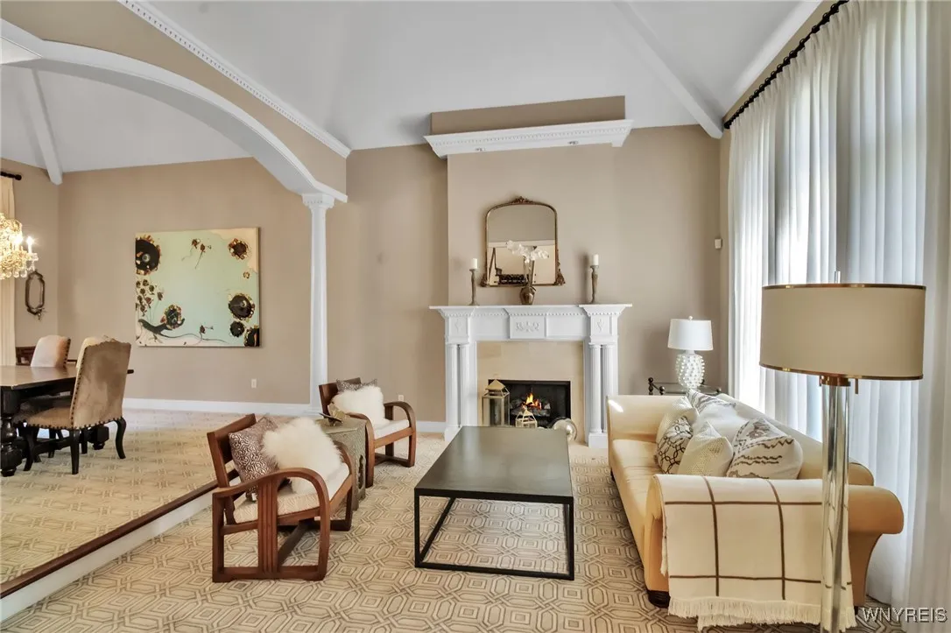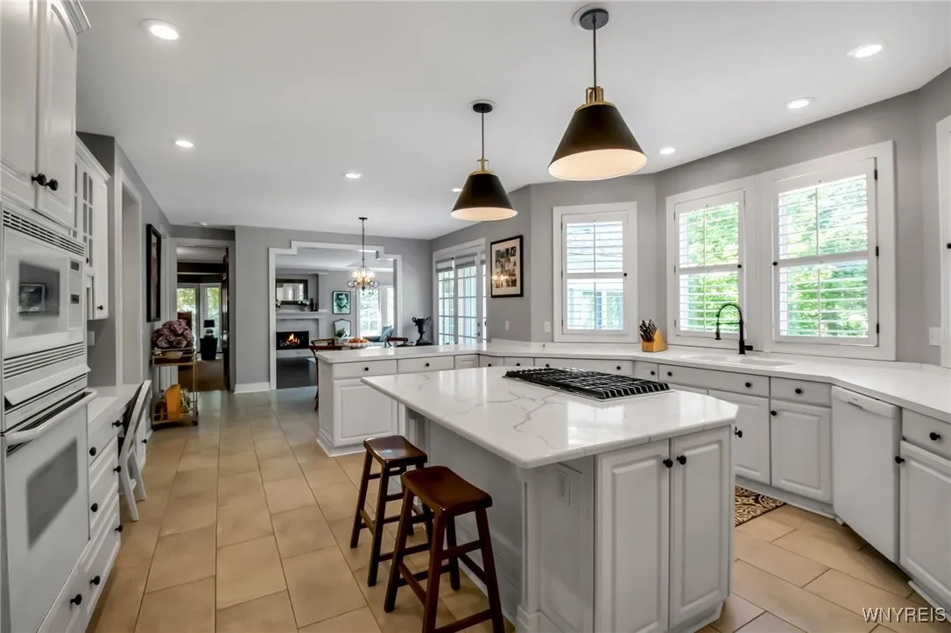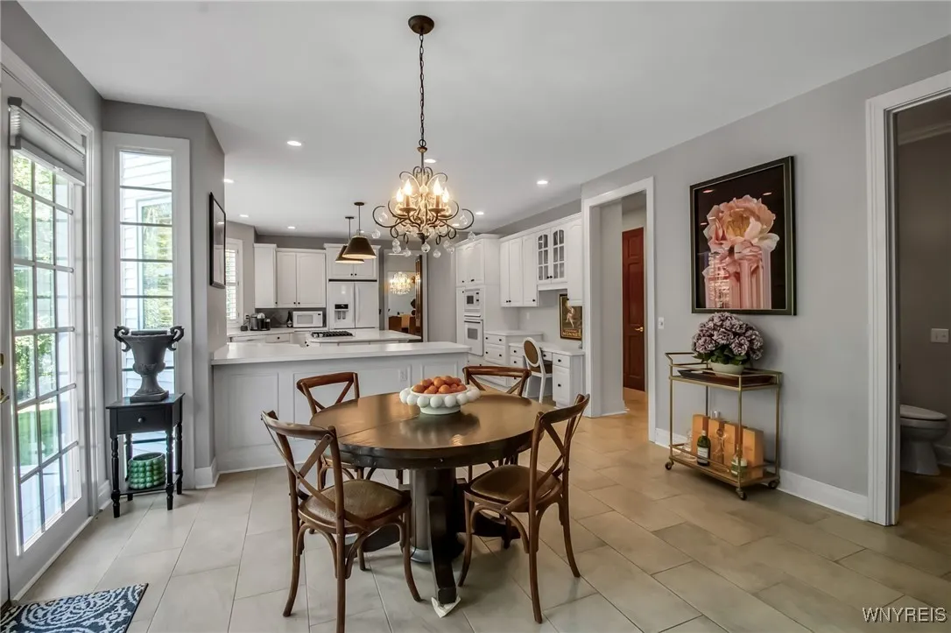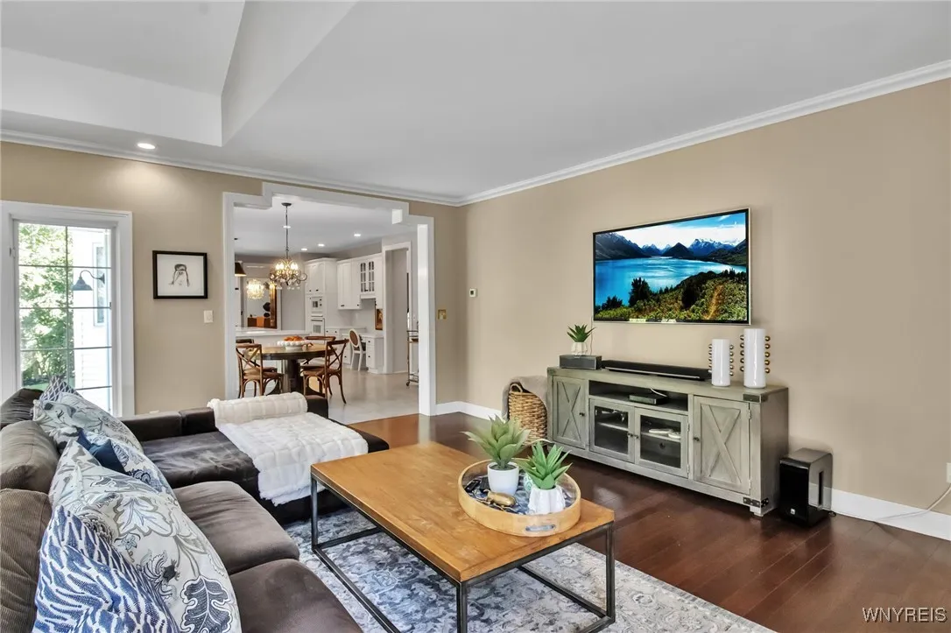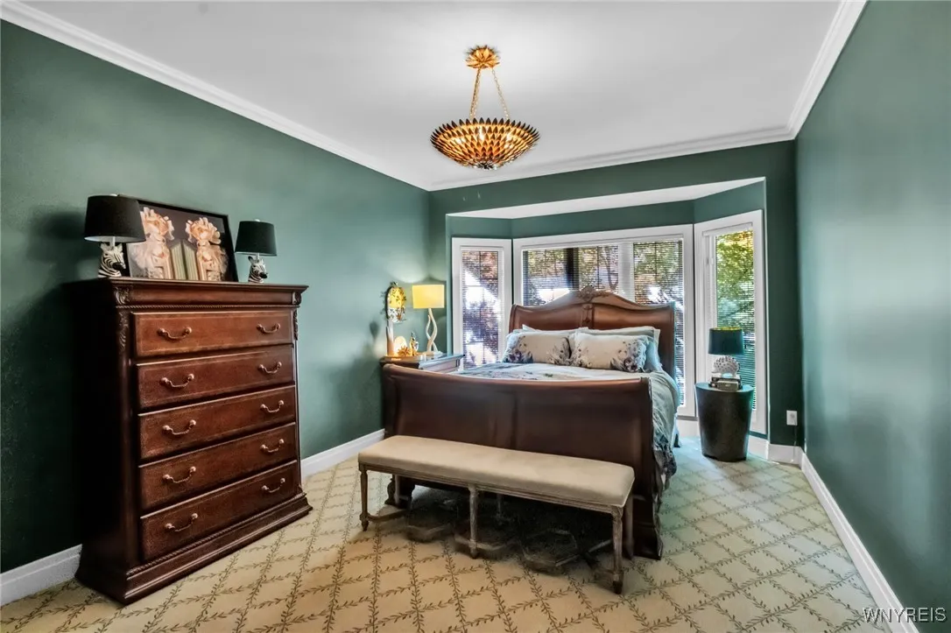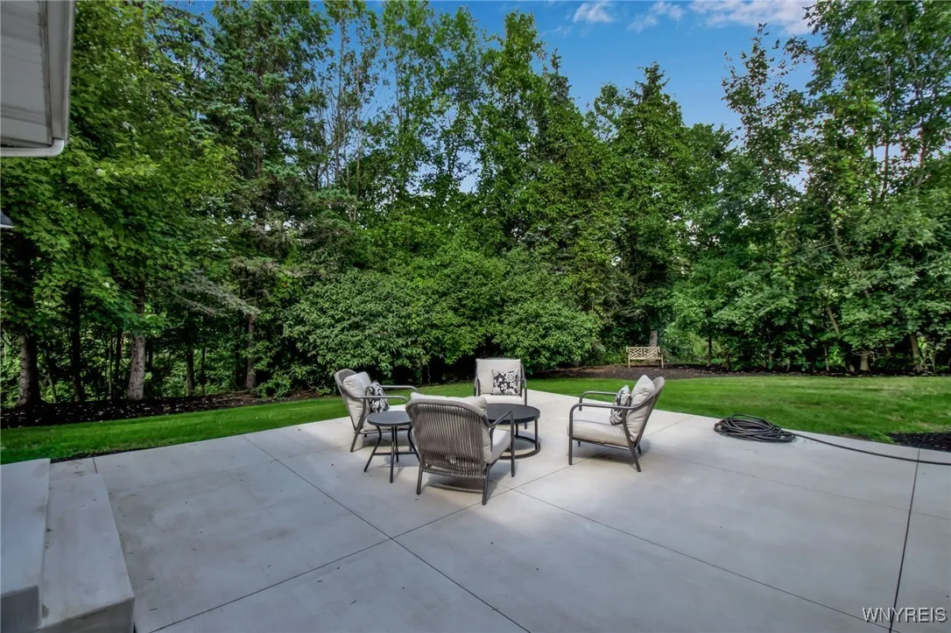Price $875,000
52 Laurel Lane, Amherst, New York 14221, Amherst, New York 14221
- Bedrooms : 4
- Bathrooms : 3
- Square Footage : 4,088 Sqft
- Visits : 8 in 16 days
Showings begin at Open House on Saturday, September 6th from 1:00 pm – 3:00 pm.
Simply Stunning!
A sun-drenched home with heavenly detail and design and sensational spaces for hosting the holidays.
Guests are immediately greeted by the gracious foyer and 2 story staircase.
Formal living and dining areas showcase soaring ceilings. A bright white kitchen is a chef’s delight with a breakfast bar, loads of cabinets, and counter space. The fabulous family room is a perfect place to relax and unwind with its gorgeous fireplace and beautiful built-ins.
Dining or entertaining in the four-season sunroom is truly an amazing experience with views overlooking the new patio and private backyard.
The first-floor bedroom attached to a full bath could be an in-law suite or a great place for guests.
Terrific den makes working from home a breeze!
2nd floor boasts 3 nice sized bedrooms. A spectacular owner’s suite offers a sitting area, wonderful walk-in custom closets, and lovely bath with heated floors.
Magnificent millwork, walls of windows, luxurious lighting, and designer paint colors and decor.
Custom window treatments, new flooring, 5 new skylights, and new patio installed. New water system, sump pump, hot water heater, new furnace, damper and thermostat, updated electric and new garage door. I’d like to Welcome you to your home!








