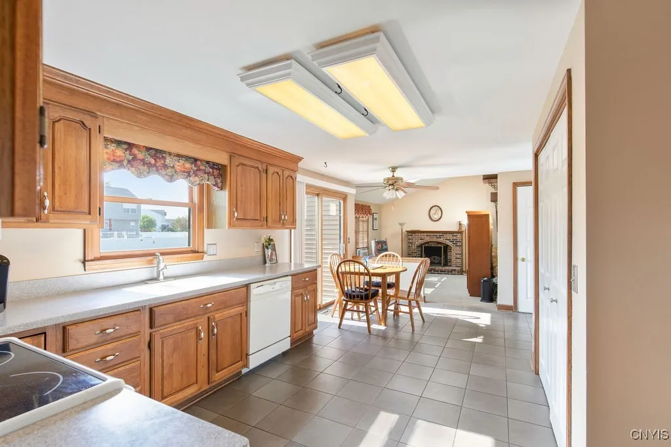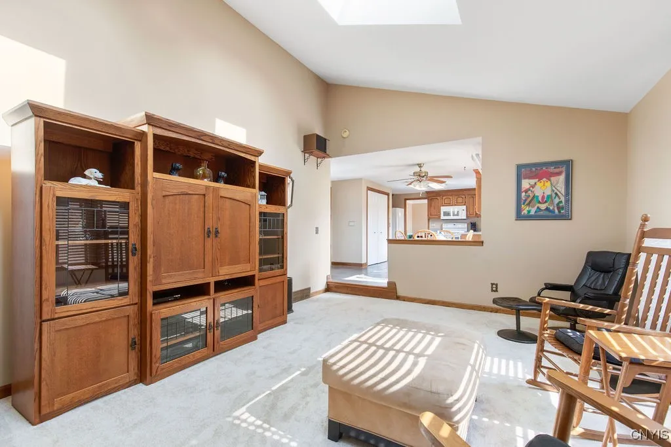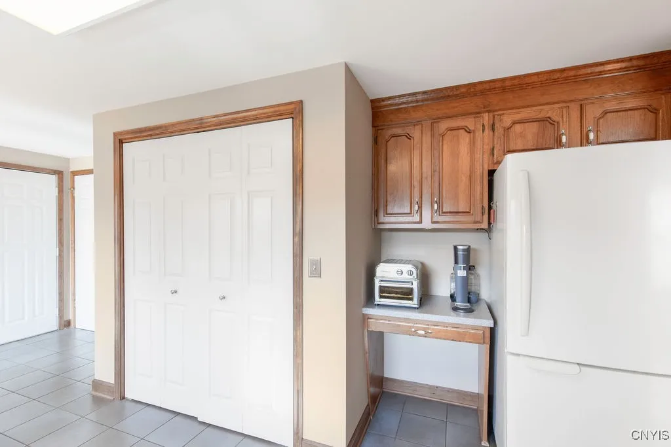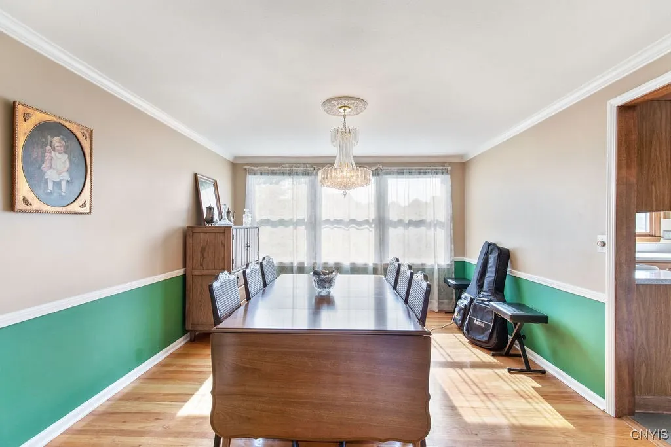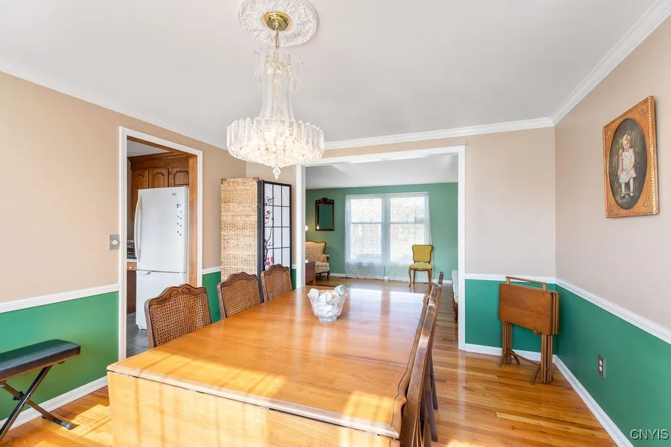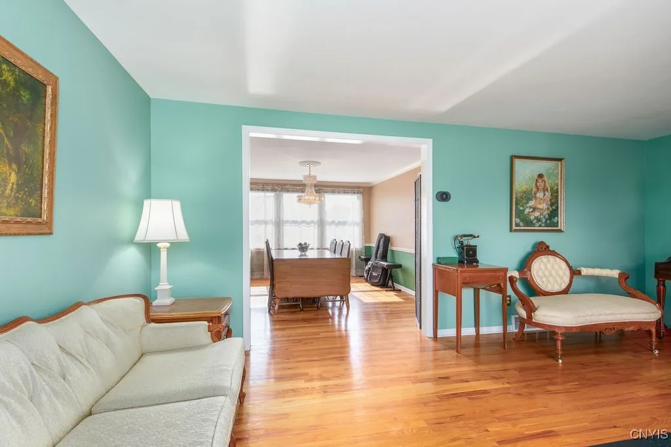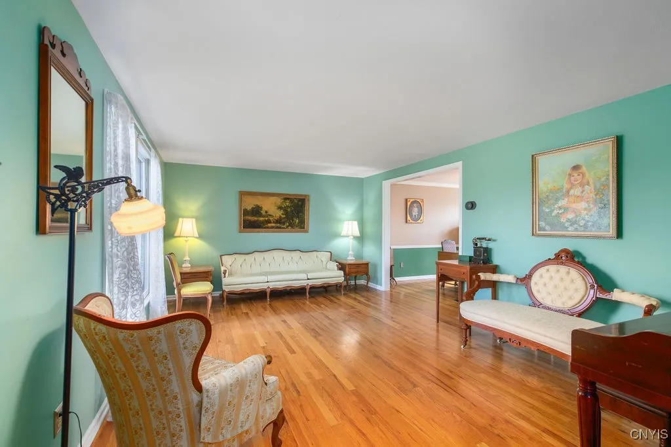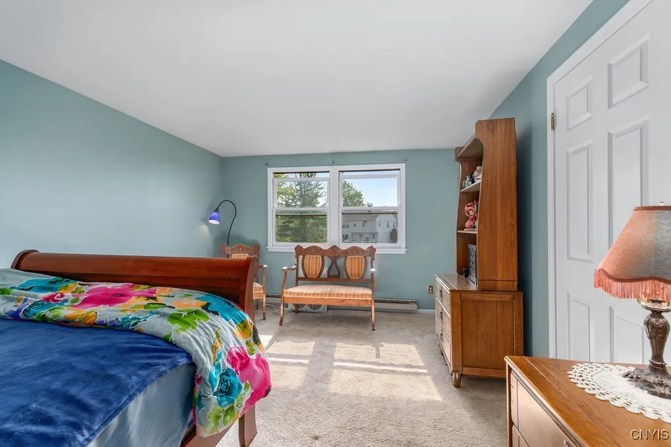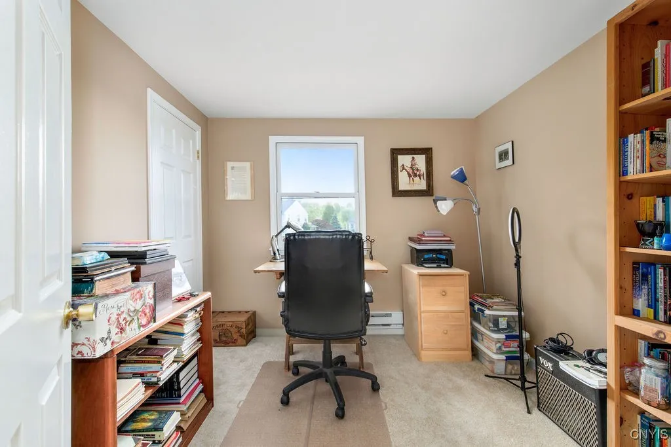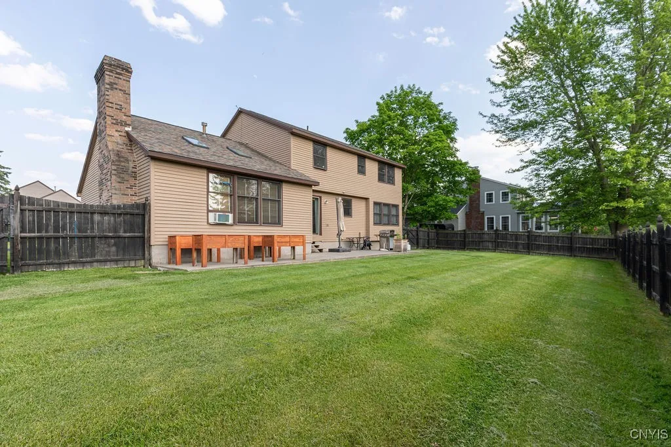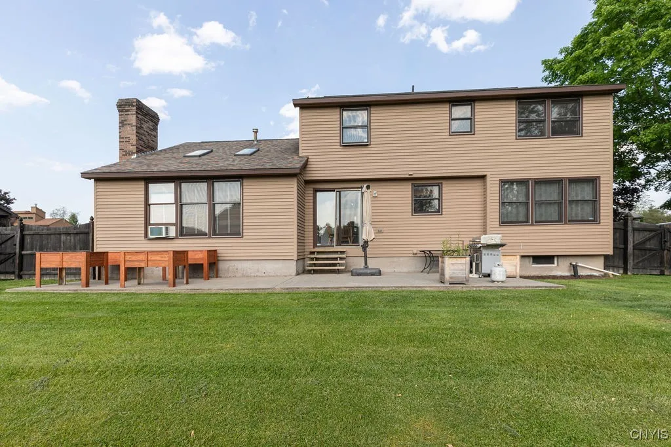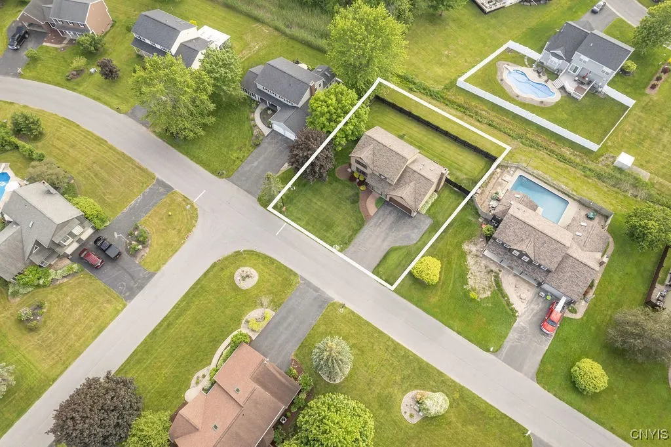Price $369,900
9470 Hawkeye Drive, Cicero, New York 13029, Cicero, New York 13029
- Bedrooms : 4
- Bathrooms : 2
- Square Footage : 2,100 Sqft
- Visits : 6 in 17 days
Welcome to this beautiful 4-bedroom, 2.5-bath Colonial nestled in the sought-after Saddlecreek neighborhood, within the Central Square school district. This home offers a warm and inviting layout, featuring gleaming hardwood floors throughout the first level and a spacious family room with vaulted ceilings, skylights, and plenty of natural light. The eat-in kitchen flows seamlessly into the living space, creating the perfect setting for entertaining or everyday living. Upstairs, you’ll find four generously sized bedrooms, including a serene primary suite complete with a walk-in California closet and a private bath featuring a stand-up shower. The additional full bath upstairs provide comfort and convenience for family and guests. Enjoy peace of mind with a Generac generator and a full basement that’s ready to be transformed into a home gym, game room, or additional living space—with a separate crawl space for added storage. Step outside to a fully fenced yard ideal for pets, play, and backyard gatherings. Just a short walk to Oneida Shores, where you’ll enjoy access to the beach, playgrounds, boating, and seasonal recreation. A true gem in a prime location—this is one you won’t want to miss!








