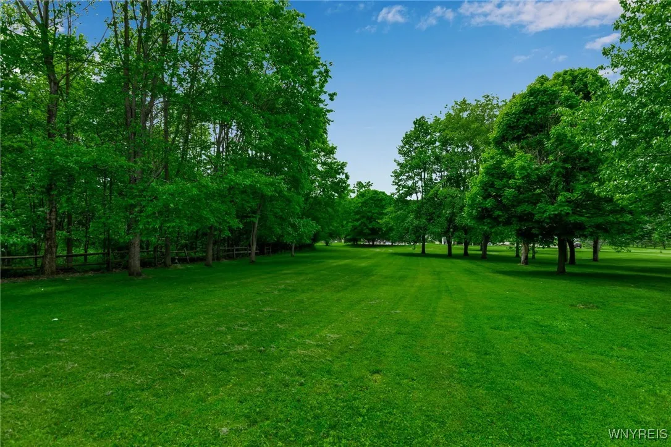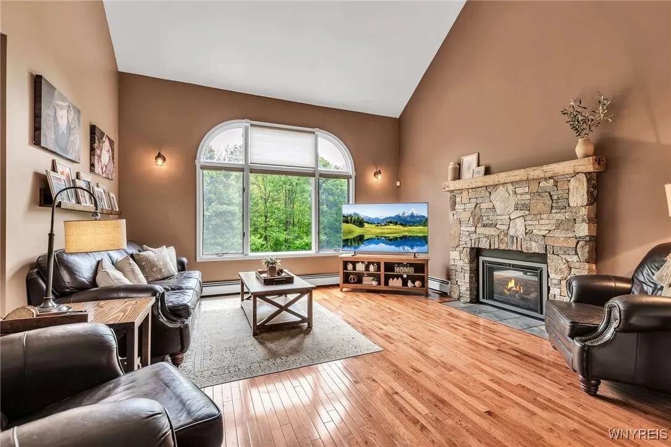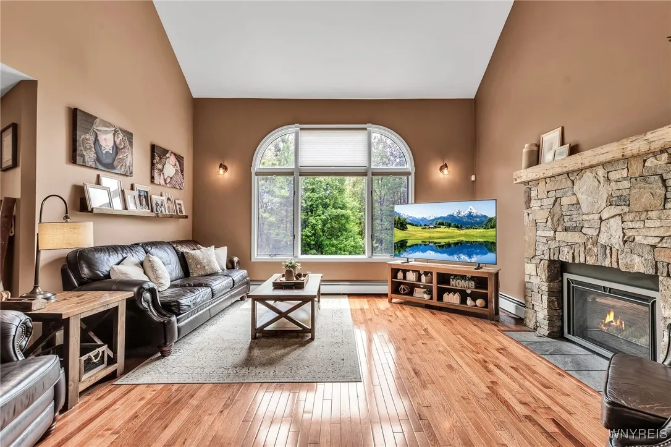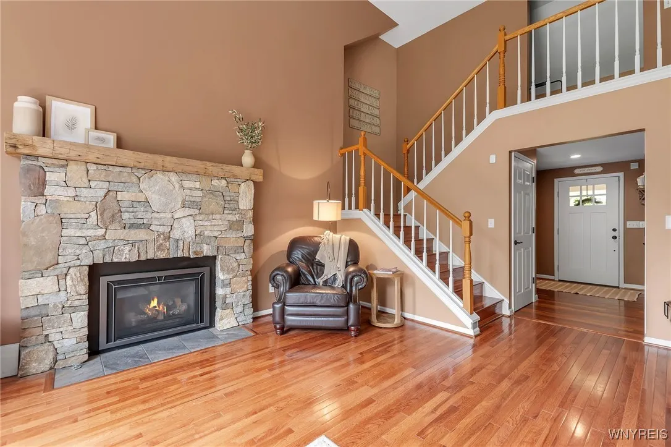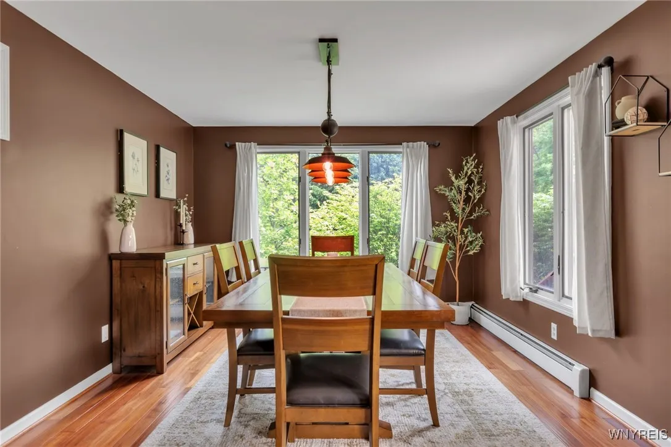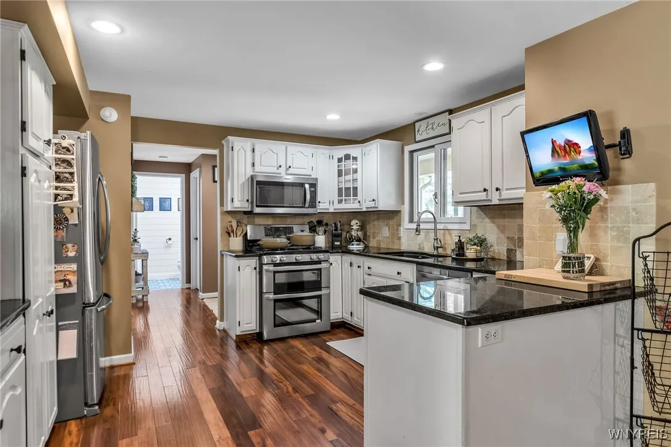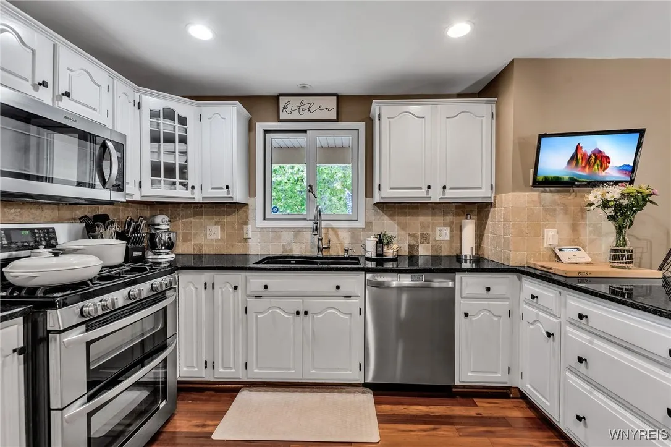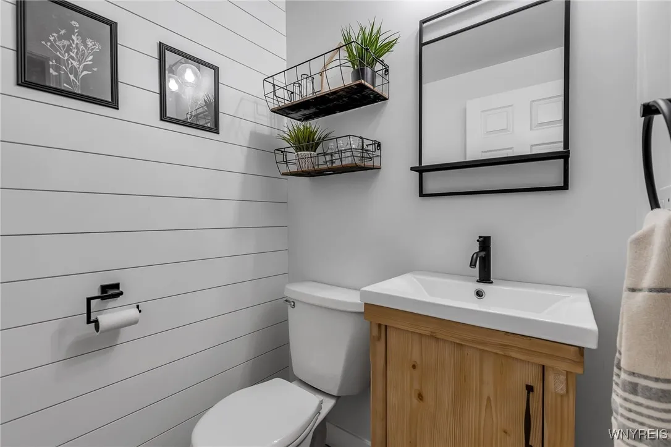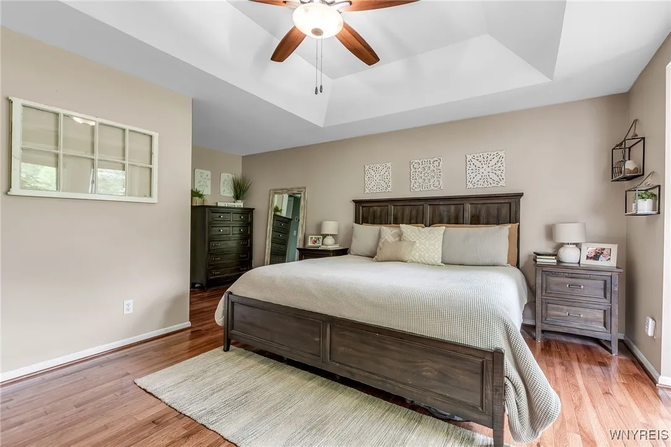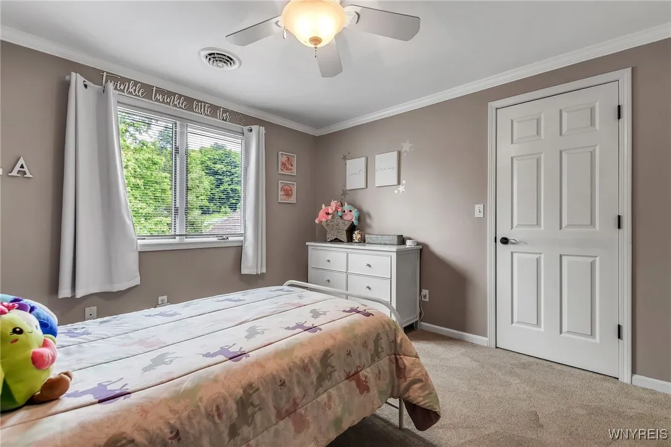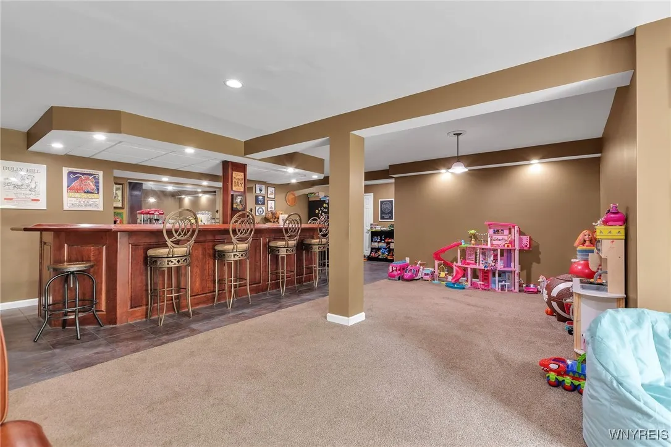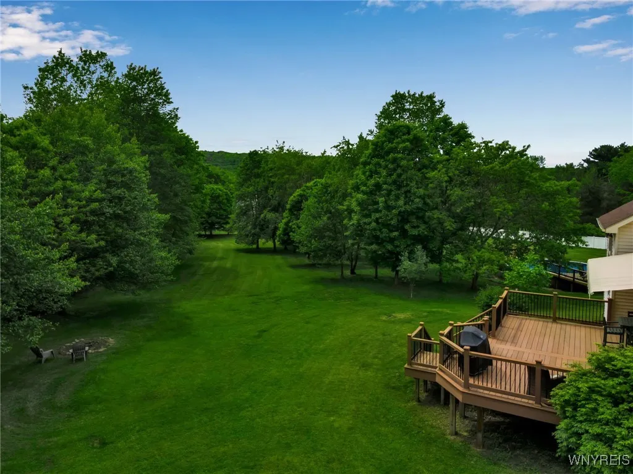Price $649,900
8910 South Greenbriar Terrace, Boston, New York 14, Boston, New York 14025
- Bedrooms : 4
- Bathrooms : 2
- Square Footage : 3,010 Sqft
- Visits : 8 in 17 days
Nestled on a serene & quiet street, this STUNNING 4 bedroom, 2 full & 2 half bath home offers everything you’ve been looking for & more! With 3,010 square feet of beautifully finished living space (including a full walkout basement) this home perfectly blends comfort, style & function. Step on to the front, covered porch to admire the lovely front door that opens to the entryway w/ a coat closet. You’ll be impressed by the gleaming hardwood floors, cathedral ceilings & exposed staircase details in the great room. A cozy gas fireplace with rustic stone & custom mantle is the centerpiece of the space, while large windows offer sweeping views of your 1.1 acre lot. The eat-in kitchen is a chef’s dream w/ crisp white cabinets, granite counters, SS appliances & pantry cabinet. Just off the kitchen, the formal DR is filled with natural light—ideal for entertaining during the holidays. The 1st-floor primary suite is a private retreat with a charming bay window, tray ceiling & a spacious ensuite bath featuring double sinks, a walk-in shower & ample closet space. A recently updated powder room is super cute! 1st floor laundry is conveniently located near the attached 2 car garage—round out the main level. Upstairs, you’ll find a spacious loft area which is flexible for a home office or workout space with views! 3 more generously sized bedrooms w/ crown molding & excellent closets! Another full bath with a tub/shower combo up there too. The partially finished walkout basement is made for entertaining, featuring a large additional LR w/ newer carpet, wet bar & direct access to a patio—perfect for hosting game nights or summer BBQs. Another half bath down there too. There’s also plenty of storage in the unfinished portion of the basement. Newer HWT & boiler, whole-house generator & electric pet fence. Roof: 2017! Outdoor living is unmatched here!! Enjoy your morning coffee or sunset dinners on the expansive composite deck with retractable awning, overlooking the peaceful backyard. This home has Central Air (AC) too!! Desirable Hamburg School District!! Nearby Boston Town Park, Kissing Bridge, Highmark Stadium & minutes to the 219!!








