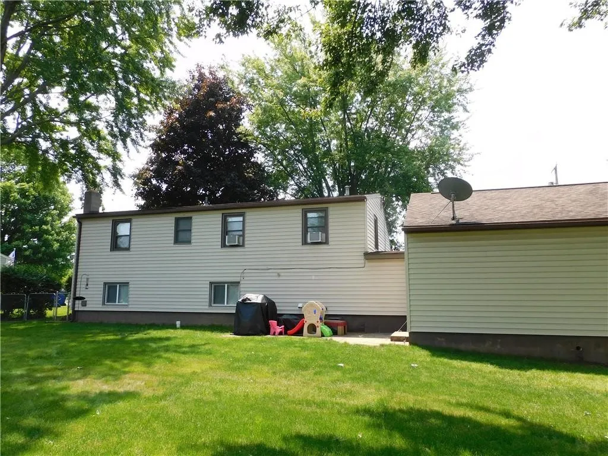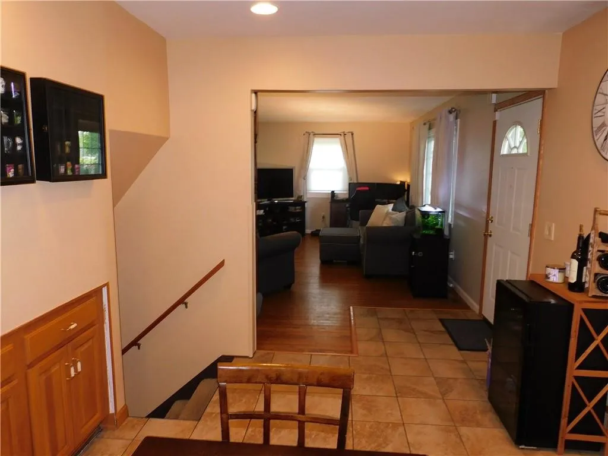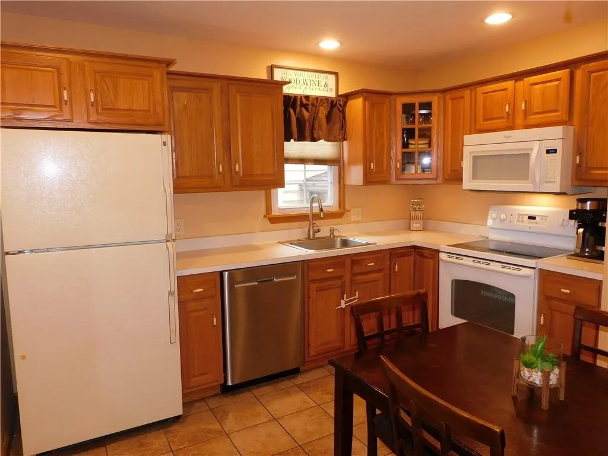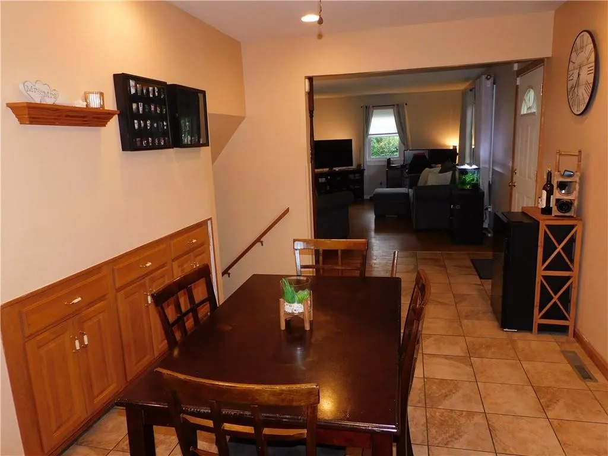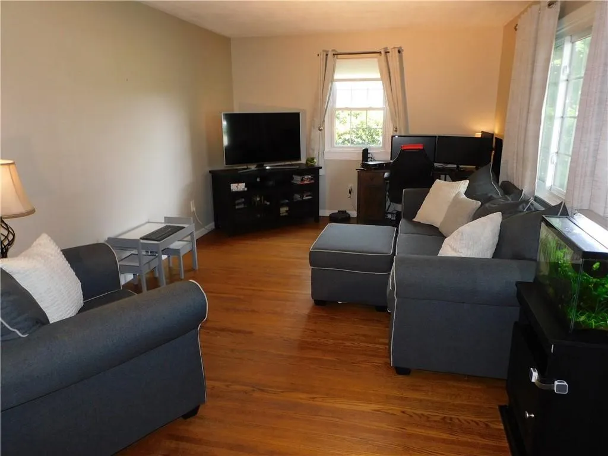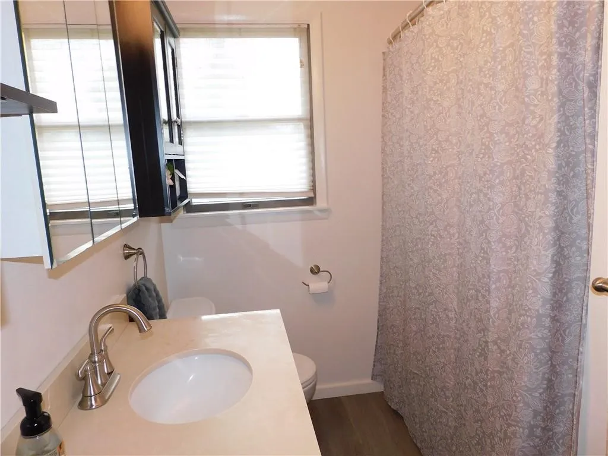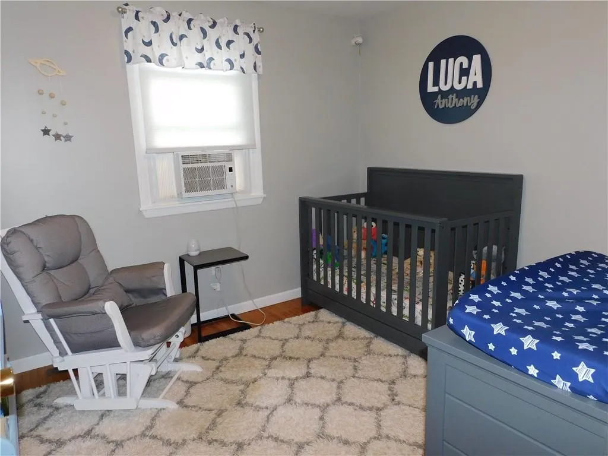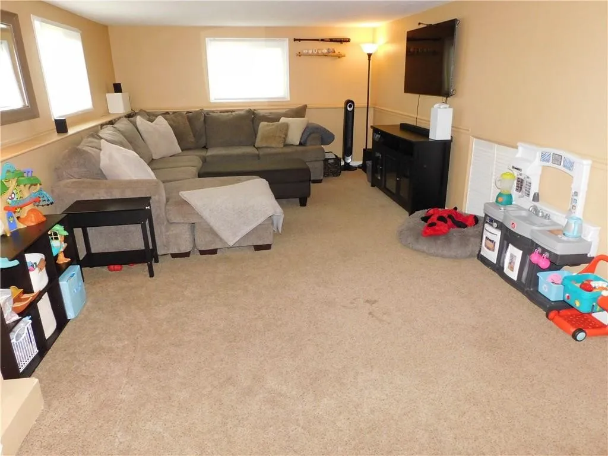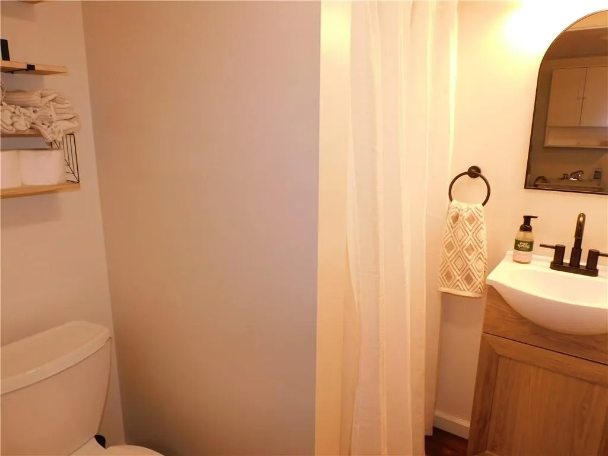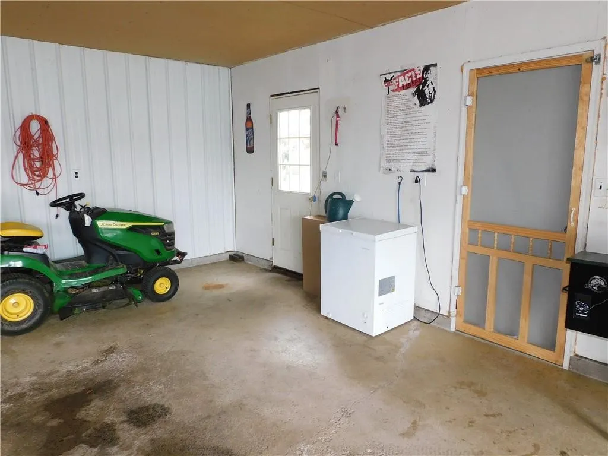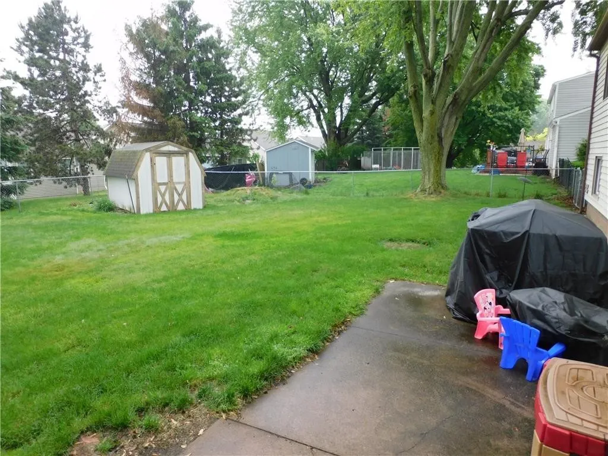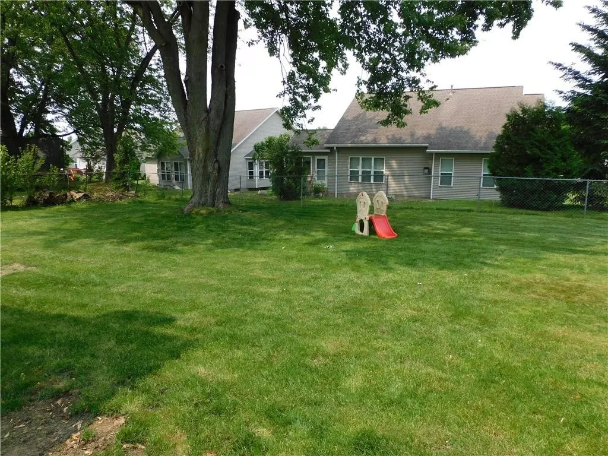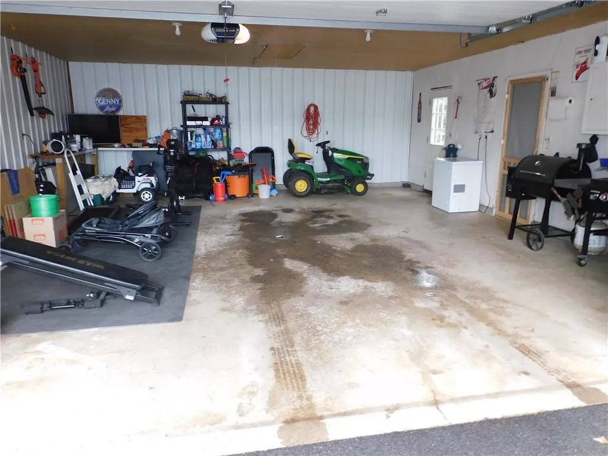Price $209,900
2692 Spencerport (lyell Ave) Road, Ogden, New York, Ogden, New York 14559
- Bedrooms : 3
- Bathrooms : 2
- Square Footage : 1,466 Sqft
- Visits : 9 in 17 days
Nice Location, Close to Village across from High School & Spencerport Electric, Split Level, Bigger than it Looks, 3BD, 2 Full Baths, Nice Big 2.5 Car Garage, New Blacktop Driveway & Fully Fenced Yard – Eat-in Kitchen with Oak Raised Panel Cabinets, Recessed Hinges, Cabinet Crown Molding, Built in Cabinets, Recessed Lighting and All Appliances Included, Living Room with Hardwood Floors & Big Front Windows lets the Sun in! Nice Size Lower Level Family Room, Natural Light from Windows, Big Double Storage Closet to Laundry Area/Mud Room and Washer/Dryer Included and Wood Style Luxury Vinyl Flooring Looks Great, 2nd Full Bath with Shower, Door to Garage and Backyard Patio, Shed & Fully Fenced Yard – 3 BDRM’s Up, Hardwood Floors & Carpeting, Primary BD with French Door Double Closet, Updated Full Bath, Grey Luxury Vinyl Flooring, Tall Vanity, Solid Surface Counter, White Tub/Shower & Crown Molding, Really Nice – Vinyl Siding, Thermopane Windows, Gas Forced Air Furnace Works Great & Regularly Serviced, Family Room Baseboard Electric 2025, Water Heater 2024, Extra Wide Driveway, New Septic Leech Field System going in July 2025, Pretty Treed Lot – Come See! Open House on Saturday, June 28th from 1:30-3:00 pm.




