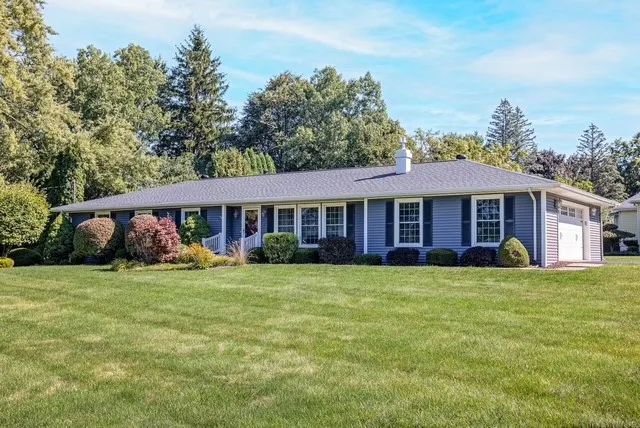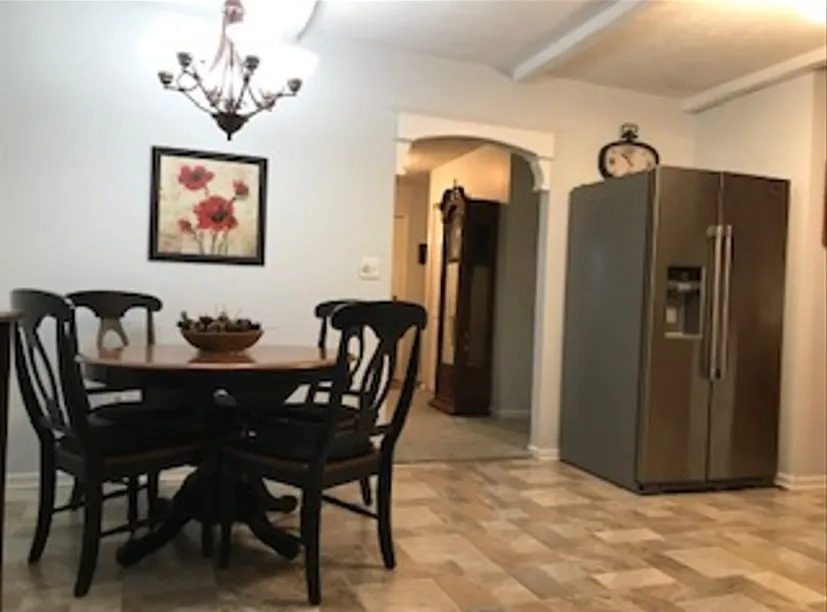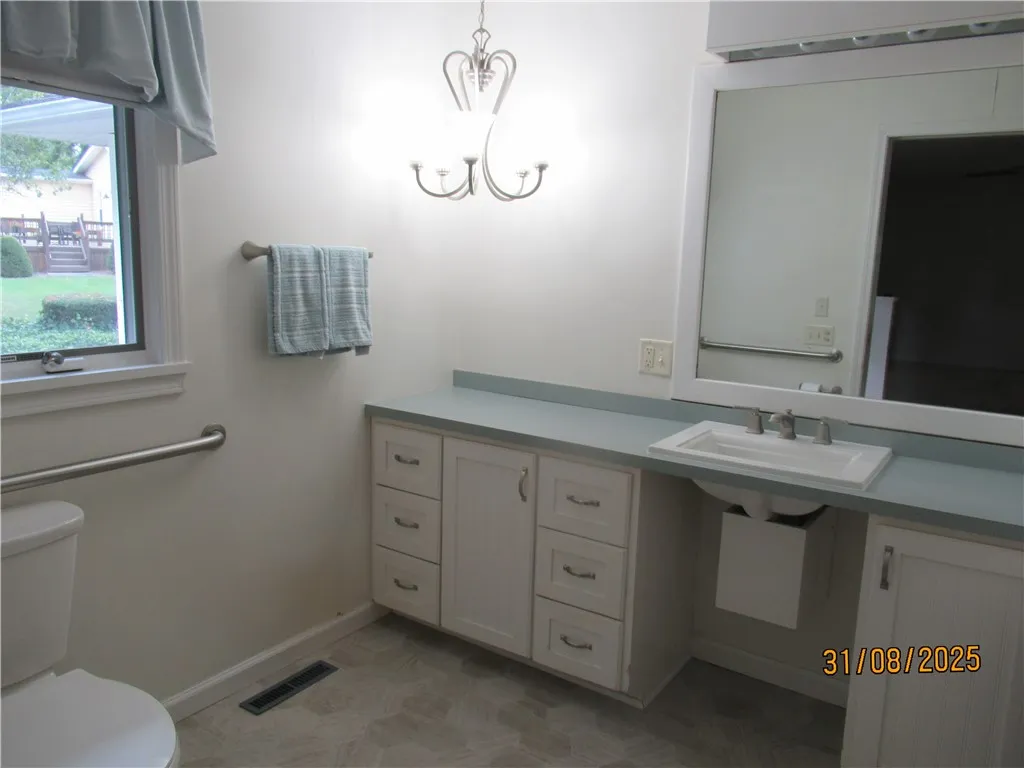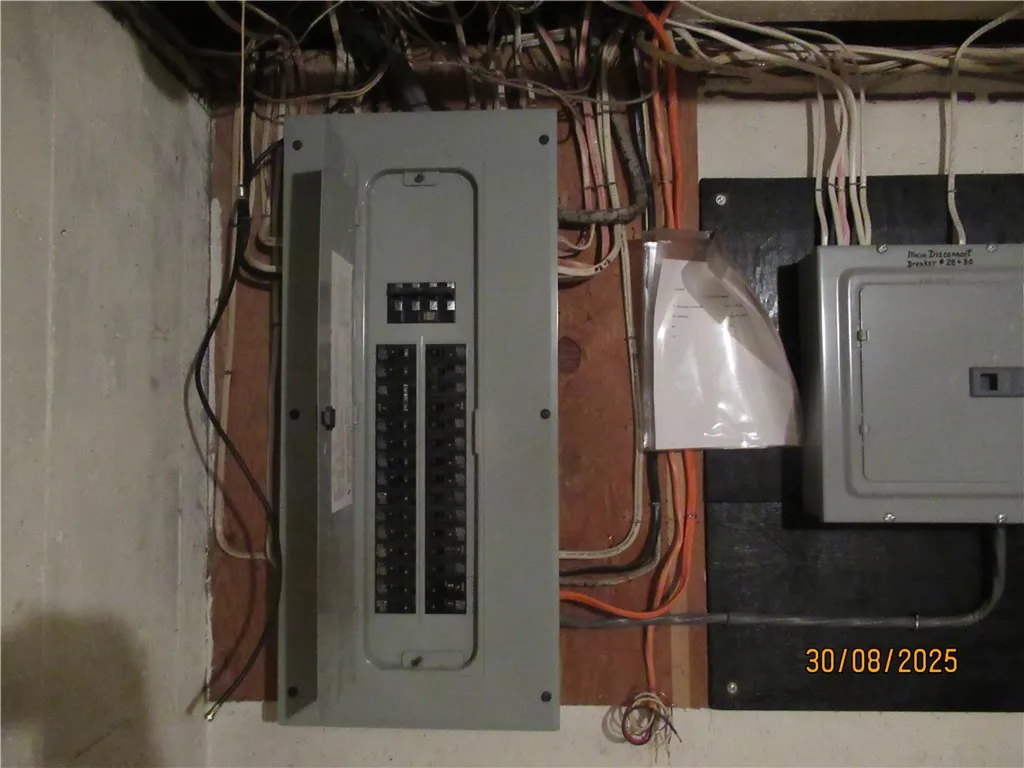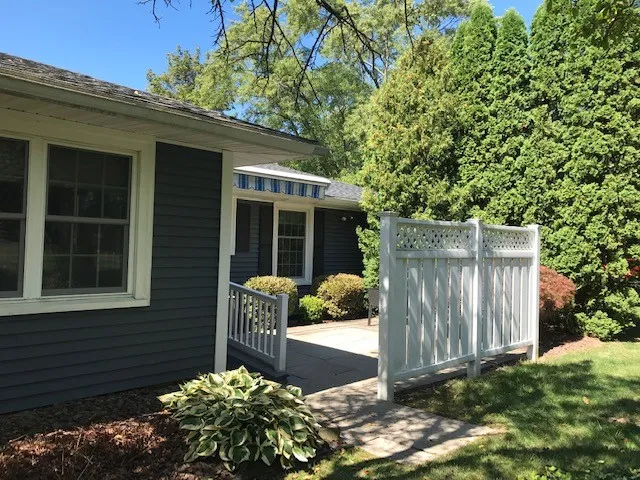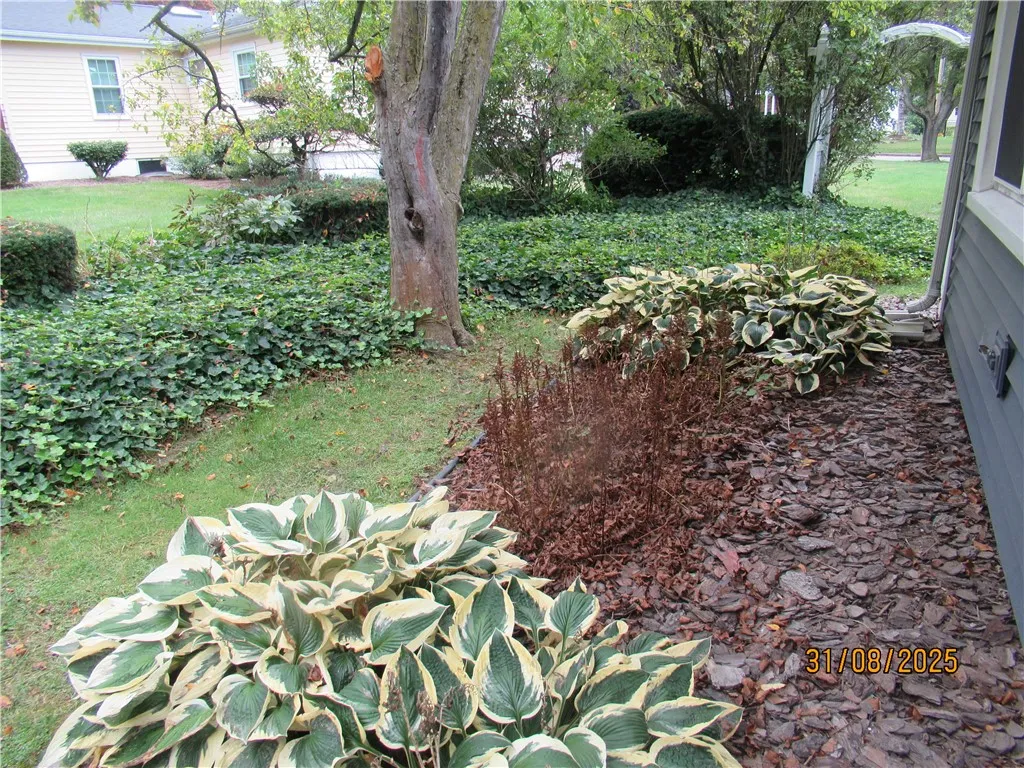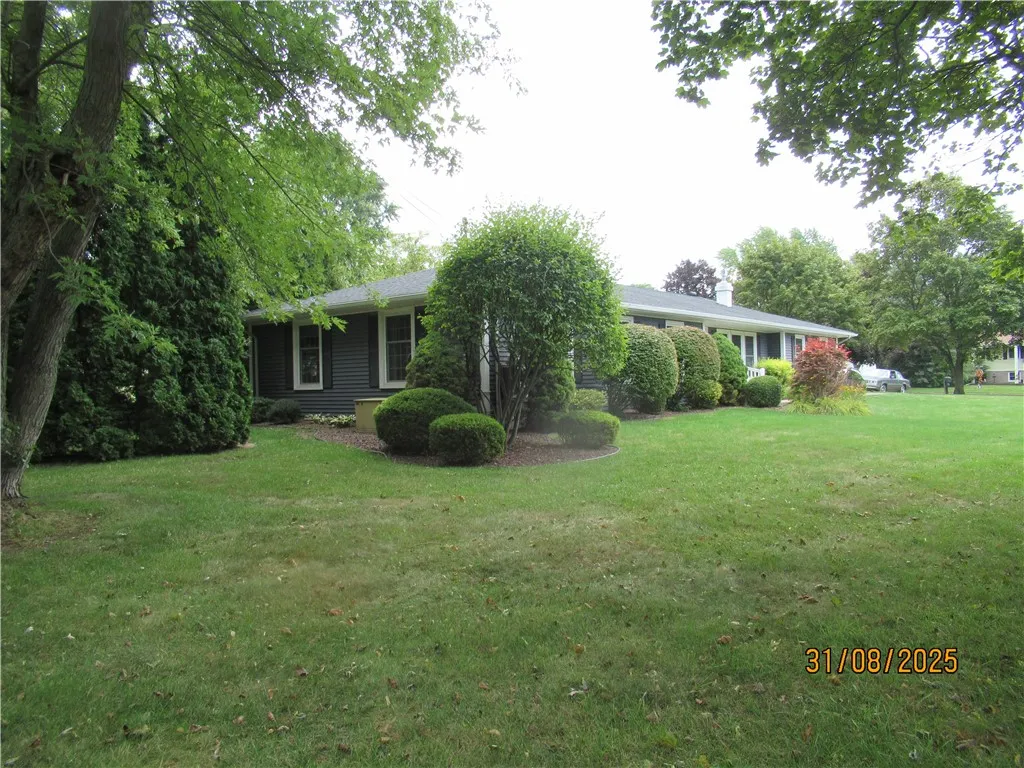Price $390,000
9 Jefferson Avenue, Leroy, New York 14482, Leroy, New York 14482
- Bedrooms : 3
- Bathrooms : 2
- Square Footage : 1,768 Sqft
- Visits : 7 in 7 days
$390,000
Features
Heating System :
Gas, Baseboard, Forced Air
Cooling System :
Central Air
Basement :
Full, Sump Pump, Partially Finished
Patio :
Patio
Appliances :
Dishwasher, Electric Range, Disposal, Electric Oven, Gas Water Heater
Architectural Style :
Ranch
Parking Features :
Attached, Garage, Garage Door Opener, Driveway, Other
Pool Expense : $0
Roof :
Asphalt, Shingle
Sewer :
Connected
Address Map
State :
NY
County :
Genesee
City :
Leroy
Zipcode :
14482
Street : 9 Jefferson Avenue, Leroy, New York 14482
Floor Number : 0
Longitude : W78° 0' 23.2''
Latitude : N42° 58' 0''
MLS Addon
Office Name : Howard Hanna
Accessibility Features :
Accessible Full Bath, Accessible Approach With Ramp, Low Threshold Shower, Accessible Hallway(s)
Association Fee : $0
Bathrooms Total : 3
Building Area : 1,768 Sqft
CableTv Expense : $0
Construction Materials :
Vinyl Siding
DOM : 4
Electric :
Circuit Breakers
Electric Expense : $0
Exterior Features :
Patio, See Remarks, Blacktop Driveway, Private Yard, Awning(s)
Fireplaces Total : 1
Flooring :
Carpet, Hardwood, Tile, Varies, Vinyl
Garage Spaces : 2.5
Interior Features :
Eat-in Kitchen, Separate/formal Dining Room, Ceiling Fan(s), Window Treatments
Internet Address Display : 1
Internet Listing Display : 1
SyndicateTo : Realtor.com
Listing Terms : Cash, Conventional, FHA
Lot Features :
Corner Lot, Rectangular, Residential Lot, Rectangular Lot
LotSize Dimensions : 118X185
Maintenance Expense : $0
Parcel Number : 183601-014-000-0001-032-000
Special Listing Conditions :
Estate
Stories Total : 1
Utilities :
Cable Available, Sewer Connected, Water Connected
Window Features :
Drapes, Thermal Windows
AttributionContact : 585-409-2111
Property Description
This adorable Ranch has 3 bedrooms, and 2.5 baths sits on a quiet neighborhood street with no through traffic.
Dining Room, Eat-in kitchen, and living room has a gas fireplace. Primary Suite with walk-in shower.
Beautiful Corian kitchen counter tops and Cherry wood cabinets.
Private backyard. New windows, new furnace, and siding was 2008. This home has a ramp for easy excess to the house plus wide doors and hallway. Plenty of closets and storage areas. Private back yard with an awning and ramp.
2.5 attached garage with laundry area and lots of storage.
Roof replaced 2017, new windows throughout.
Negotiations begin September 22 at 5:00 PM.
Basic Details
Property Type : Residential
Listing Type : For Sale
Listing ID : R1634277
Price : $390,000
Bedrooms : 3
Rooms : 6
Bathrooms : 2
Half Bathrooms : 1
Square Footage : 1,768 Sqft
Year Built : 1969
Lot Area : 22,104 Sqft
Status : Active
Property Sub Type : Single Family Residence
Agent info


Element Realty Services
390 Elmwood Avenue, Buffalo NY 14222
Mortgage Calculator
Contact Agent

