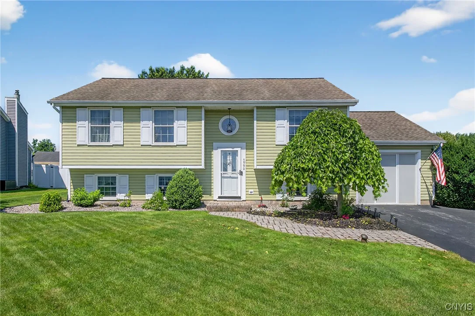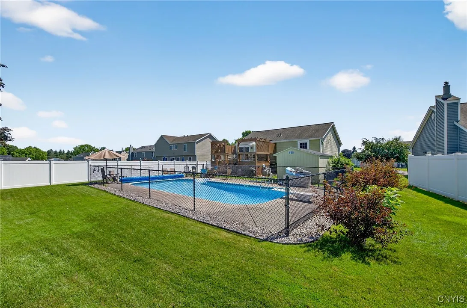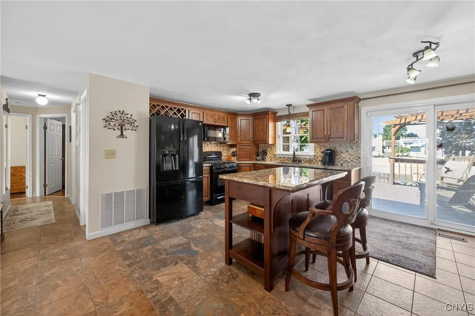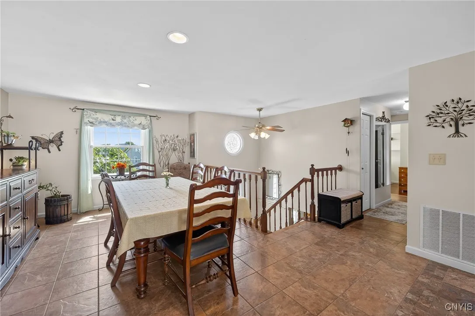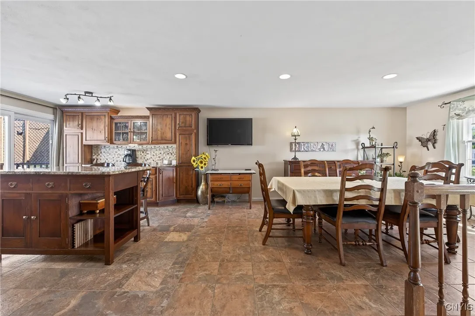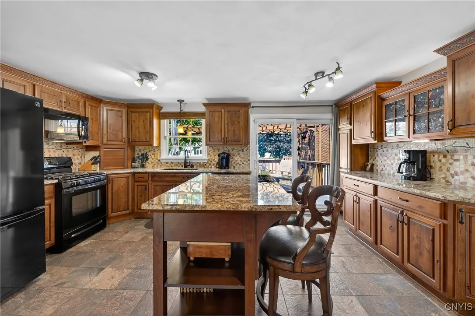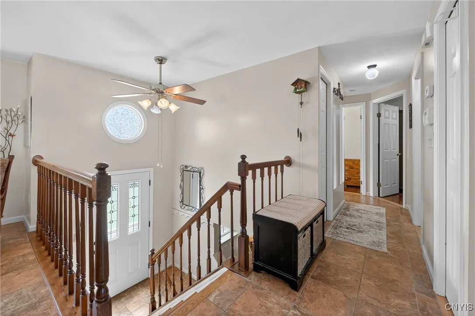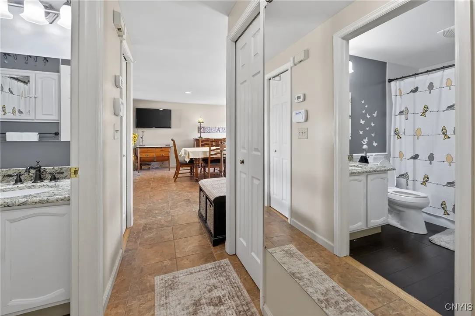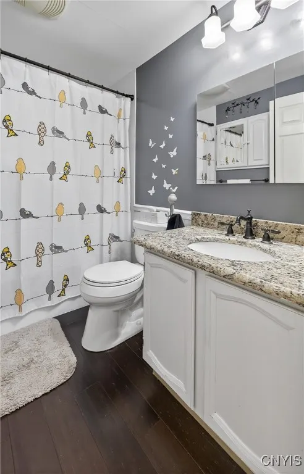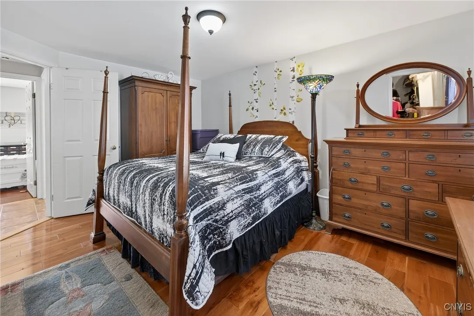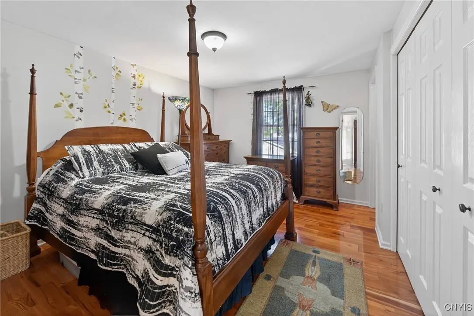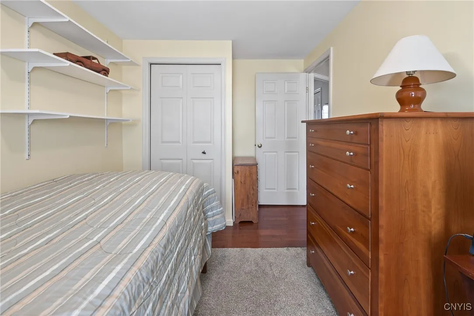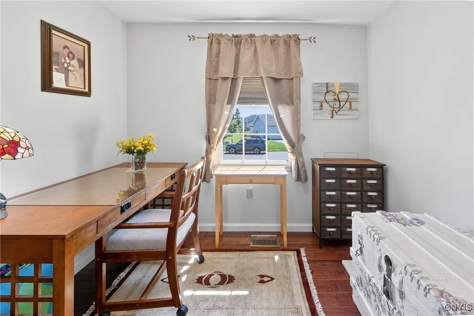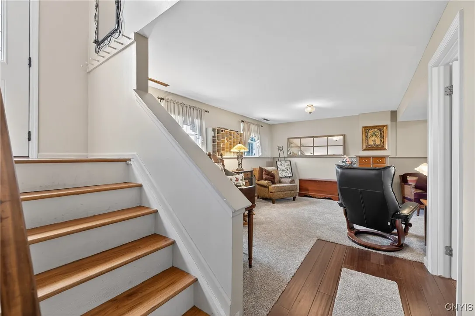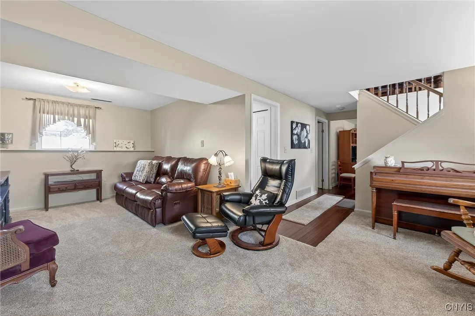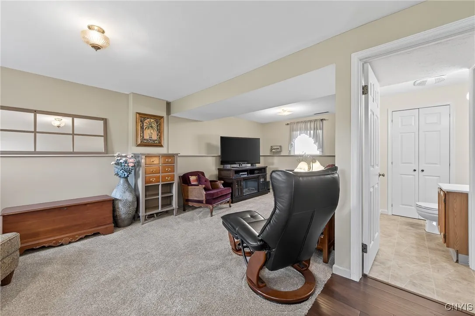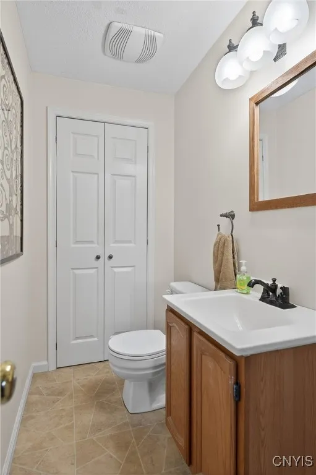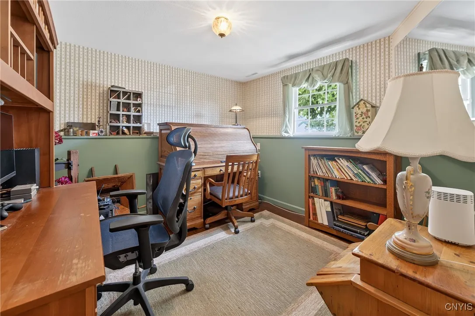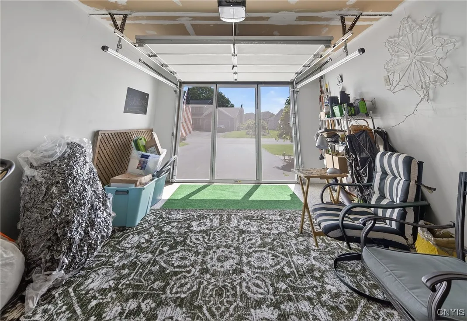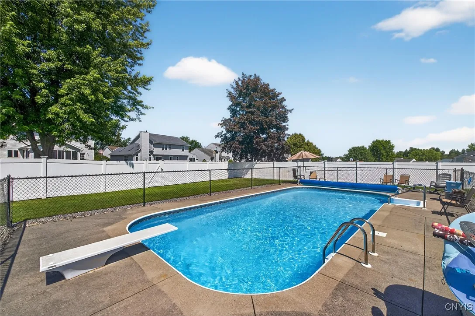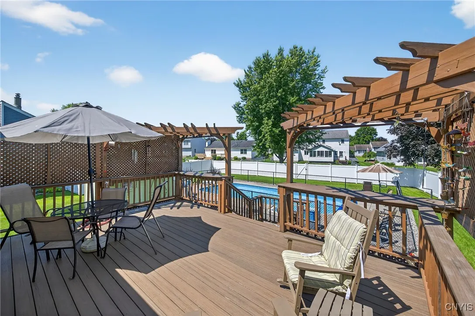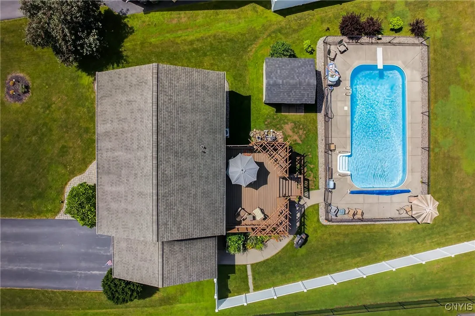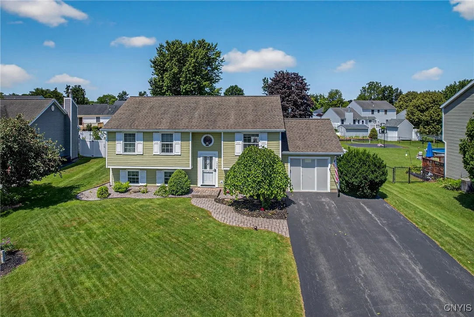Price $299,900
4990 Alfred Drive, Clay, New York 13090, Clay, New York 13090
- Bedrooms : 3
- Bathrooms : 1
- Square Footage : 1,572 Sqft
- Visits : 2 in 6 days
This very well-maintained Raised Ranch home is like no other! Beautifully remodeled open floor plan is perfect for entertaining. The seller has spared no expense here. Gorgeous Kitchen with granite counter tops, Cabinets are Oxmoore Rustic Alderwood, ceramic back splash, soft close cabinets, an Island, wine rack, pull out shelving, 2Lazy Susans, pull out garbage, many extras and open to huge formal dining room or make it your family room. Open slider from kitchen to an inviting composition deck with pergola and two bar like eating areas. Step off of deck for a refreshing dip in your salt water inground pool and patio area, separately fenced enclosed, then a privacy fence also. A shed for your pool toys. Main floor has 3 bedrooms and full bath. Downstairs has a nicely finished family room, 1/2 bath with roughed in plumbing for a shower if 2 full baths are needed. There is an additional room for a 4th bedroom or an office or den. An attached garage with pull down screen and professionally done epoxy speckle painted floor for a nice summer room. This home must be seen to be appreciated.



