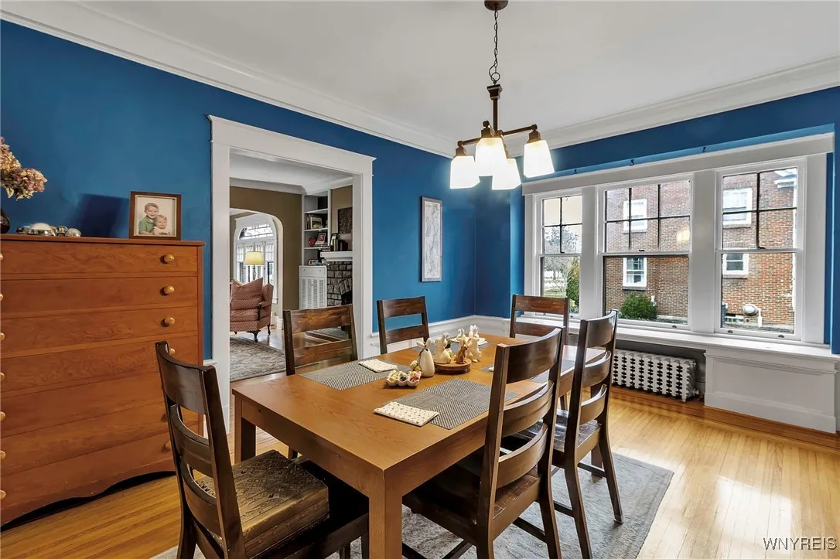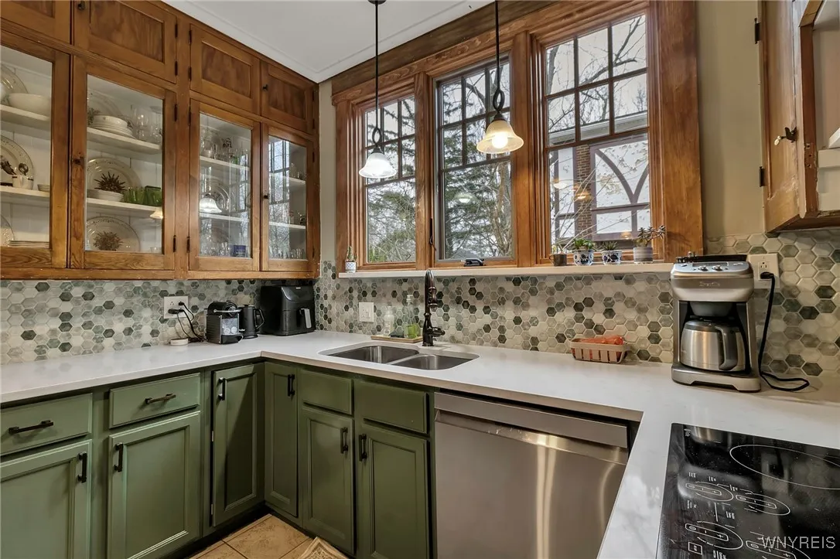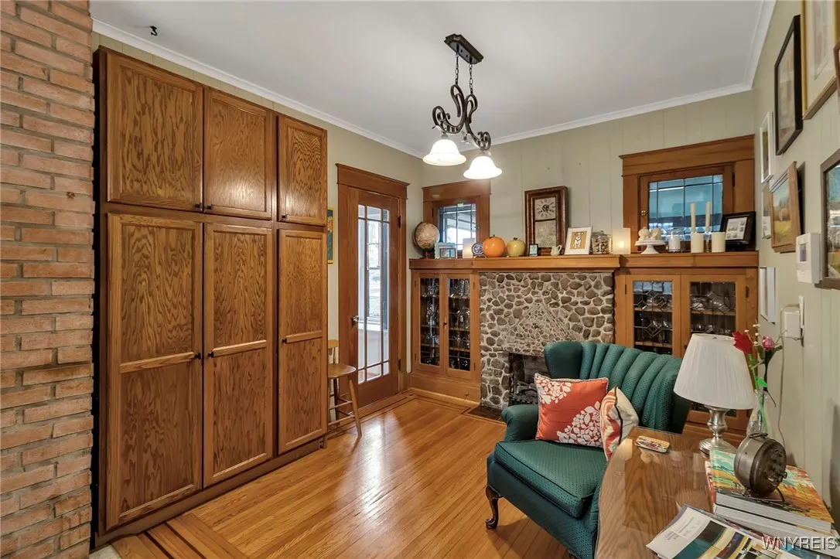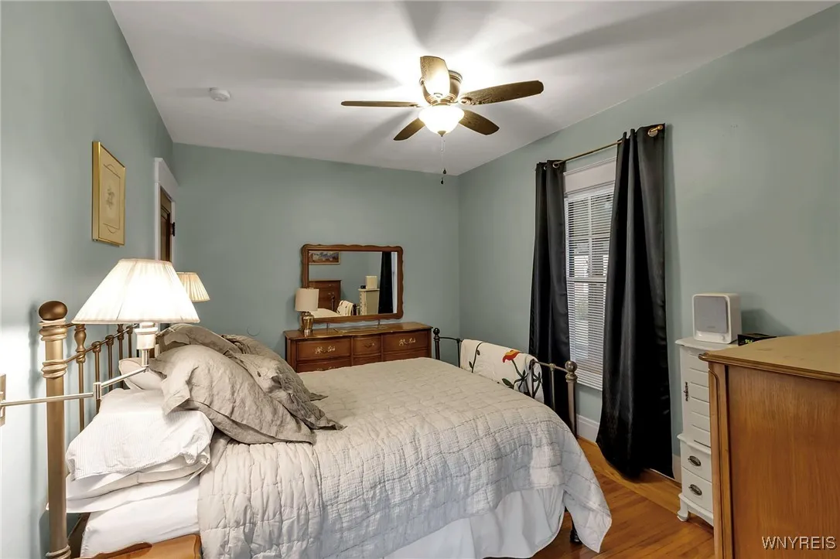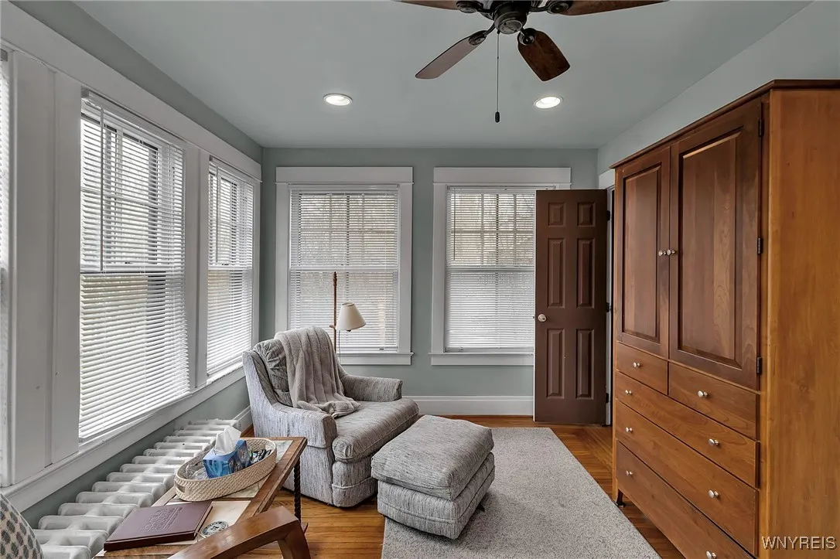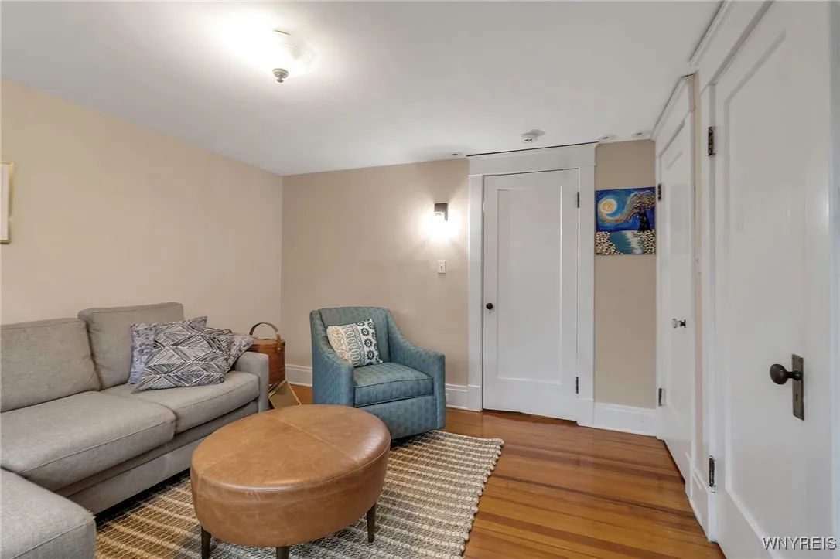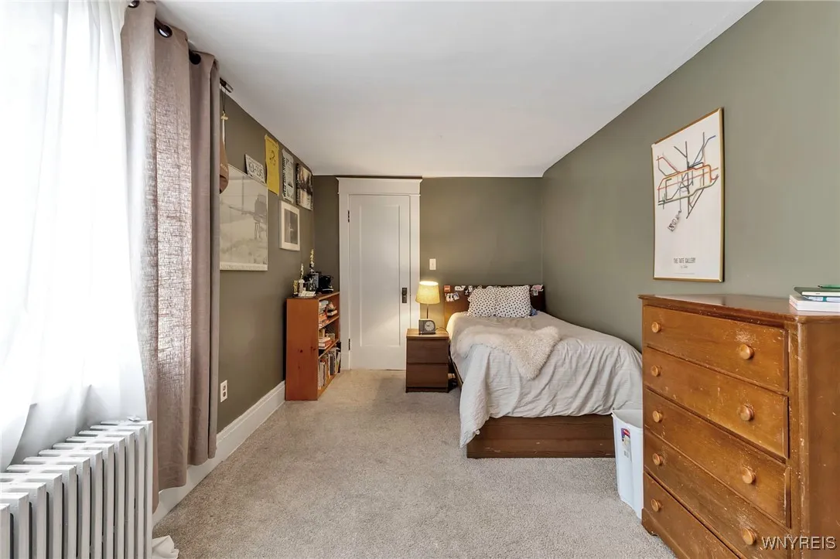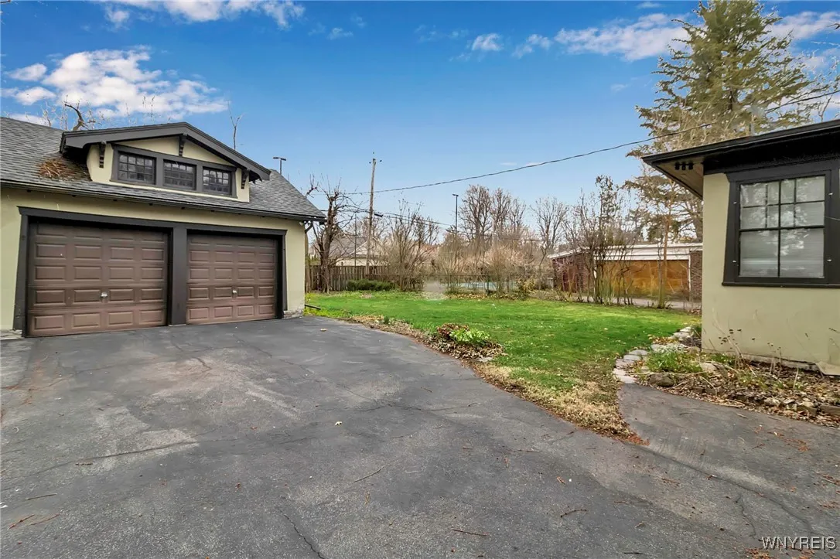Price $569,900
54 High Park Boulevard, Amherst, New York 14226, Amherst, New York 14226
- Bedrooms : 5
- Bathrooms : 2
- Square Footage : 2,972 Sqft
- Visits : 42 in 59 days
Beautiful Amherst bungalow with incredible character and stunning curb appeal! Welcoming covered front porch entryway leads to bright and spacious living room featuring hardwood floors, gorgeous windows, and gas fireplace. Formal dining room offers wainscoting detail and window seat; perfect for entertaining. Cheery tiled sunroom with bay window and connected to kitchen would make an excellent eat-in space, office, or reading room. Lovely kitchen combines classic cabinets and thoughtful updates, including new tile backsplash and windows, and features exposed brick detail, decorative fireplace, built-ins and large pantry. First floor primary is attached to window lined sitting room/den with ceiling fan; great potential for sprawling primary suite. Ample library/study & full first floor bath. Three generous second floor bedrooms, full bath, cedar closet, and versatile family room space (could be 5th bedroom)! Innovative mechanicals central air system provides comfort and an aesthetic in keeping with home’s style and history. Enjoy large carport and covered concrete patio space, outdoor EV charging station, and generous lot featuring partially fenced yard and gardens. This home and location are truly second-to-none!















