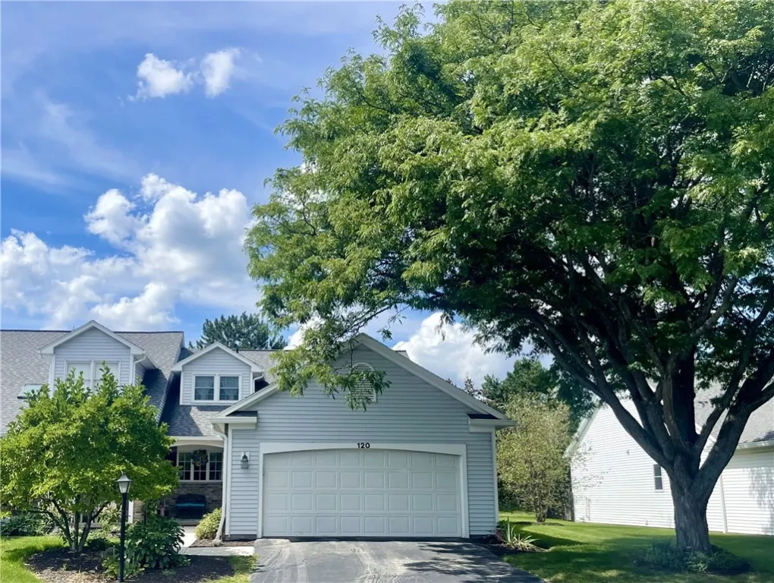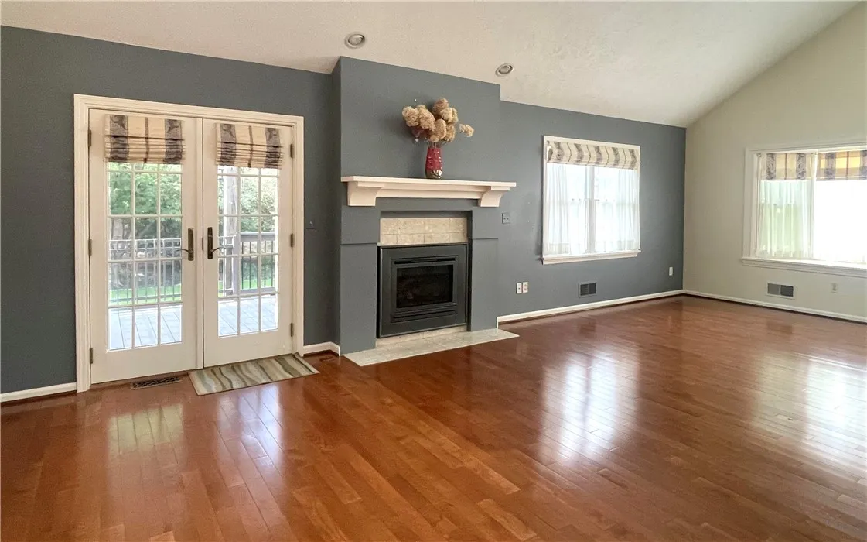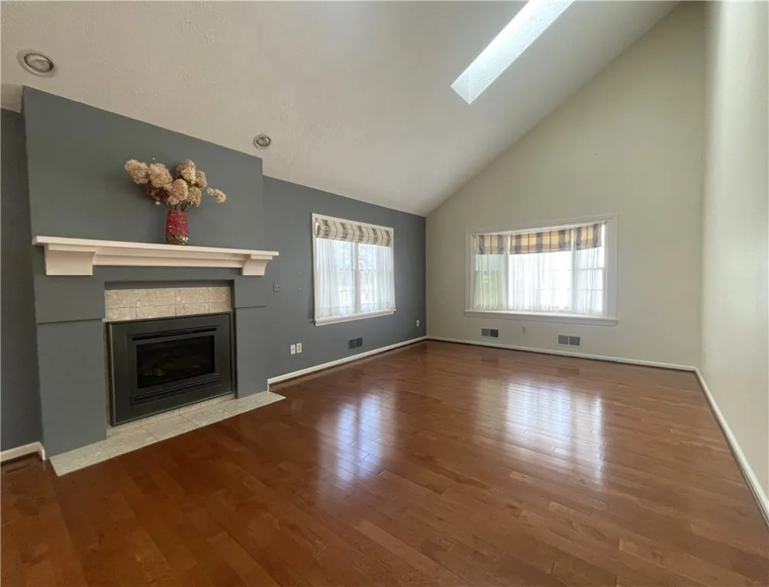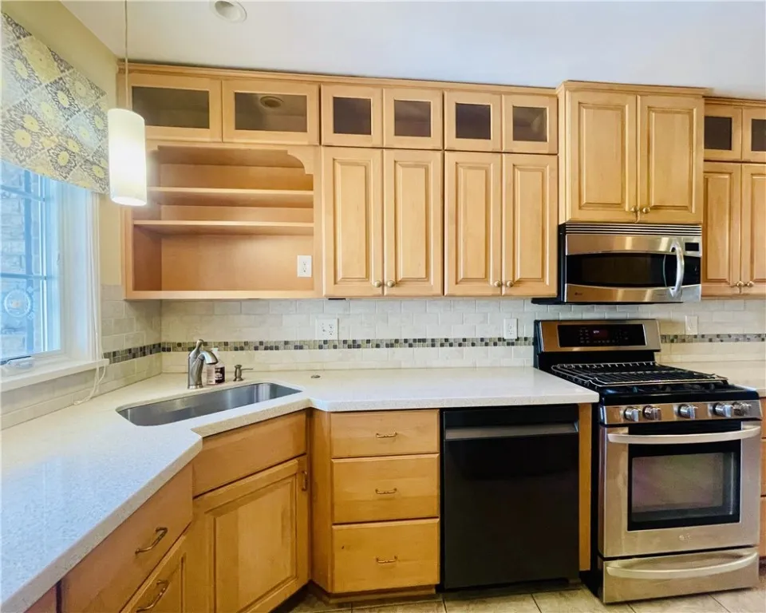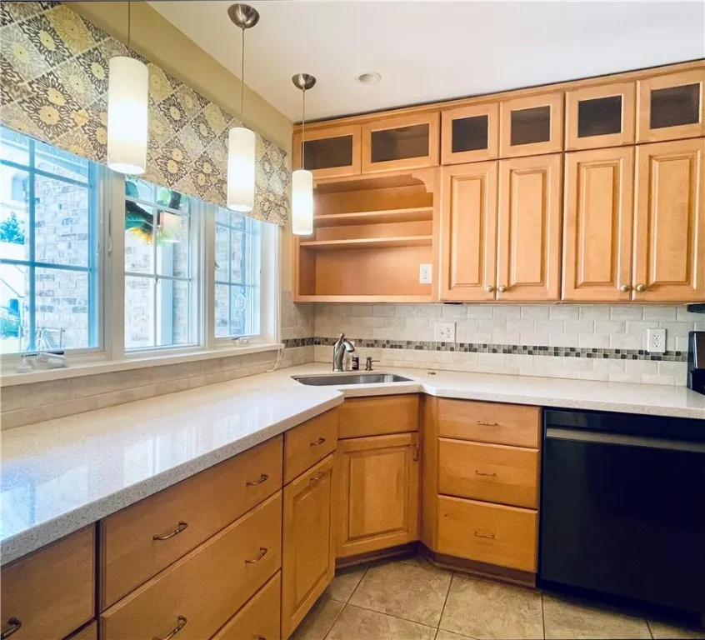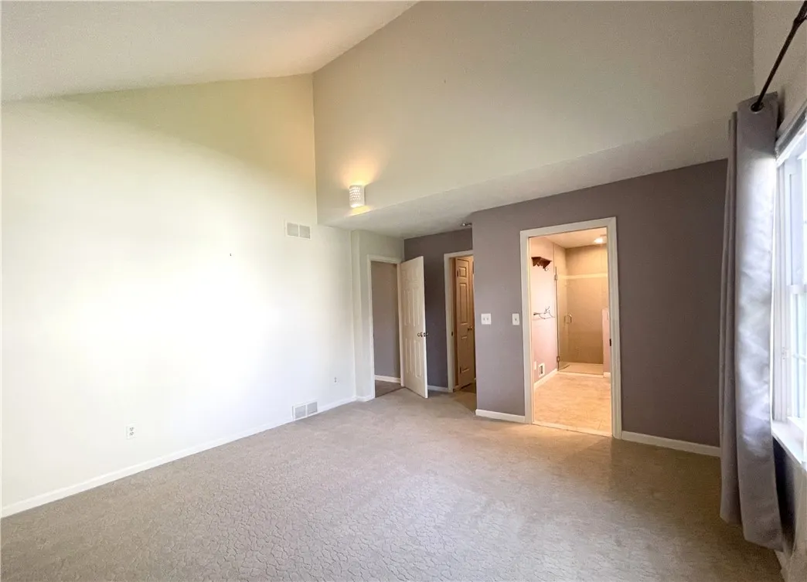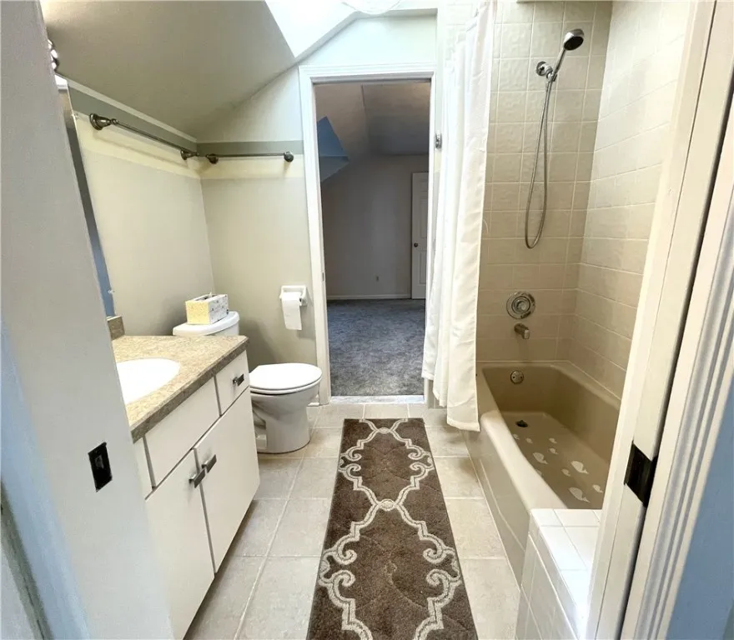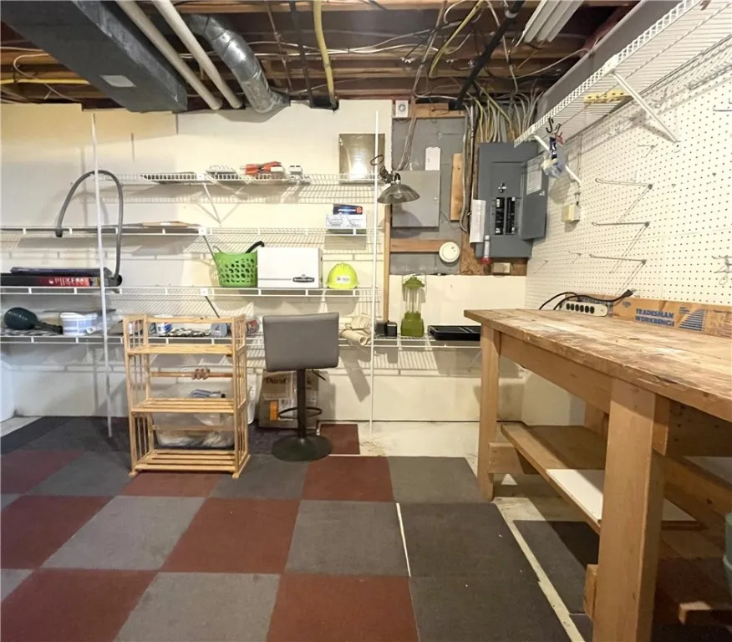Price $299,000
120 Lac Kine Drive, Brighton, New York 14618, Brighton, New York 14618
- Bedrooms : 3
- Bathrooms : 2
- Square Footage : 1,590 Sqft
- Visits : 1 in 6 days
Enjoy the upcoming holiday season, in a pristine end-unit townhome, located in the highly sought-after Lac De Ville Village community. Prepare meals in the professionally-designed chef’s kitchen and entertain in the bright and airy family/living room. The fireplace will add ambiance and warmth to cool evenings. Admire the autumn colors and take in the crisp fall air from a private, custom-crafted deck. Container gardens are ideal for the deck and adjacent patio during the spring and summer months. The first-floor primary suite does not disappoint, with its no-step shower, walk-in closet, and stackable washer/dryer. This 3-bedroom, 2.5 bath townhome also offers a loft/office, guest suite possibilities, ample cupboards & storage, a partially-finished basement, and a workshop. It is conveniently located near the University of Rochester, Strong Memorial Hospital, farm markets, shopping, dining, entertainment, and medical offices. Furnace: 2025. Dishwasher: 2024. Roof/Skylights: 2018. Offers to be presented on Tuesday, September 9, 2025, at 4pm.



