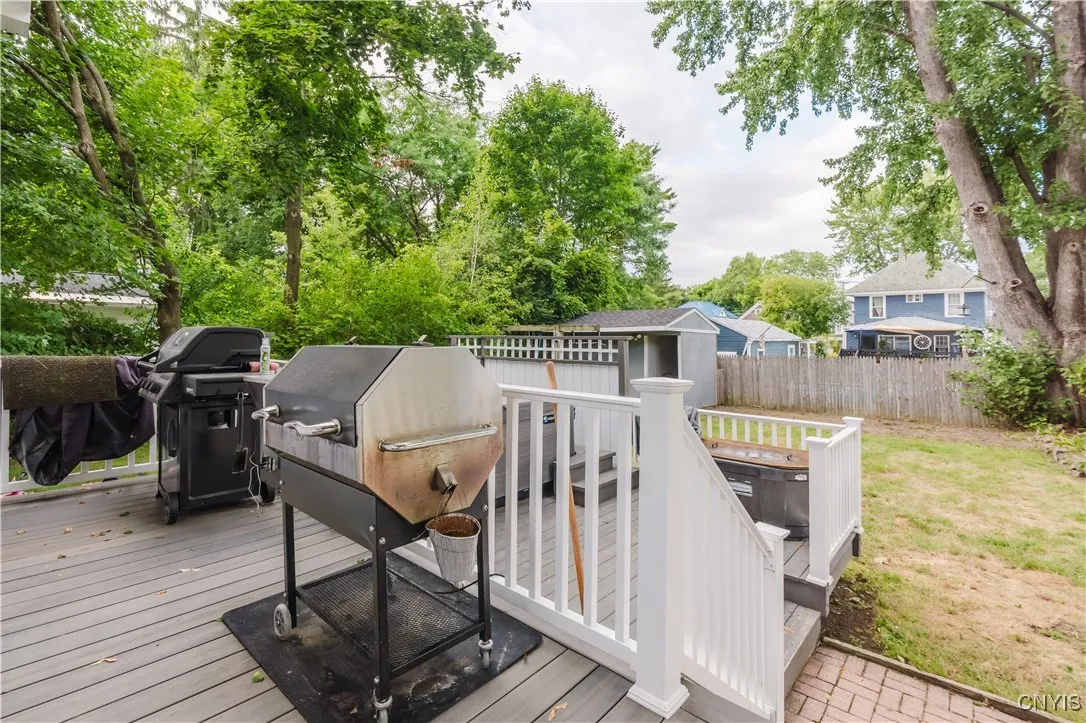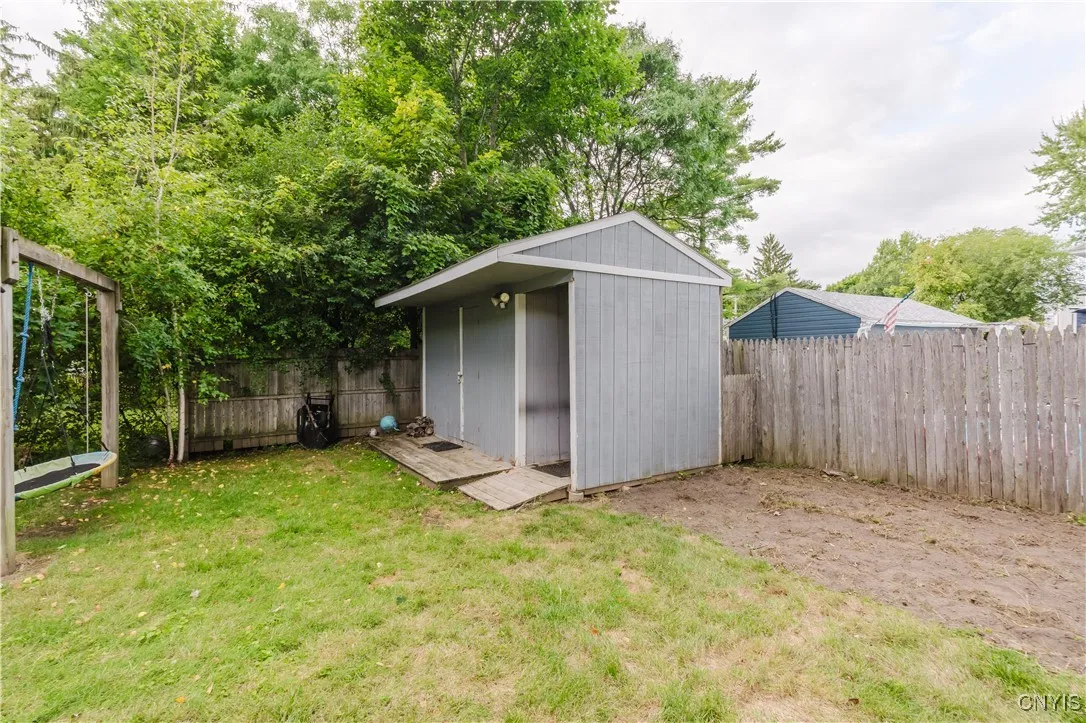Price $390,000
424 Paddock Street, Watertown City, New York 13601, Watertown City, New York 13601
- Bedrooms : 4
- Bathrooms : 2
- Square Footage : 2,589 Sqft
- Visits : 6 in 6 days
Welcome to this truly remarkable 4-bedroom, 2.5-bathroom home offering 2,589 sq. ft. of premium living space. This property blends timeless charm with modern updates and provides an abundance of room to relax and entertain.
Step inside to find beautifully restored hardwood floors, a spacious formal dining room, and multiple living areas including a front den, a large back living room, and a converted side porch that adds even more usable space. The heart of the home is the high-end kitchen, thoughtfully designed with an open-concept layout, a large island, an L-shaped serving bar, modern lighting, and premium finishes.
The first floor also features a stylish half bath, a large walk-in closet, and access to a clean, partially finished basement with a workshop area and sealed concrete slab in excellent condition.
Upstairs, you’ll discover four generous bedrooms and two full bathrooms, including a master suite that is nothing short of extraordinary. The master offers oversized windows, a skylight, a massive walk-in closet with a separate linen closet, built-in cabinets and shelving, and a luxurious en suite bath complete with a deep jacuzzi tub, large shower stall, and elegant tile finishes.
This home exudes a classic style with elegant details throughout. From the rich hardwood floors to the intricate tile work in the master bath, every element reflects quality and timeless design. The blend of traditional architecture and thoughtful modern upgrades creates an inviting atmosphere that is both sophisticated and warm, offering a true sense of character rarely found today.
The exterior is equally impressive, featuring a multi-level back porch with a mix of composite and wood decking, premium railings, and a brick paver patio. A fully fenced yard with perennial garden beds, a garden shed, and a welcoming converted front porch complete the picture.
Located on a wonderful neighborhood street, this home is a perfect blend of space, style, and comfort—ready for its next owner to enjoy.










































