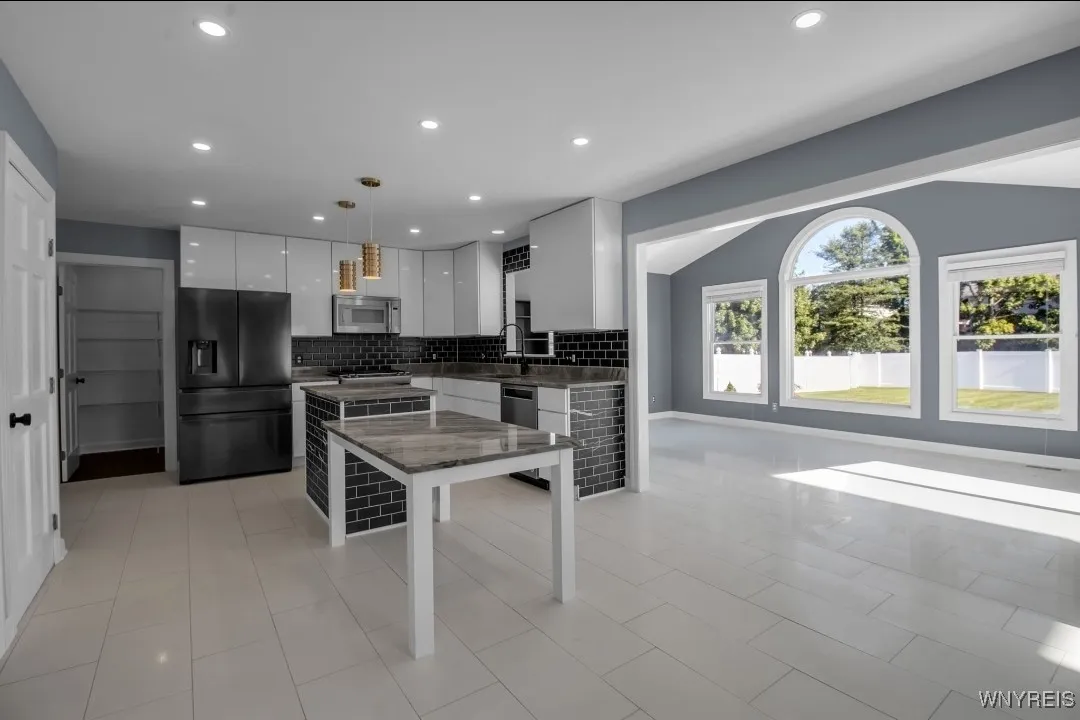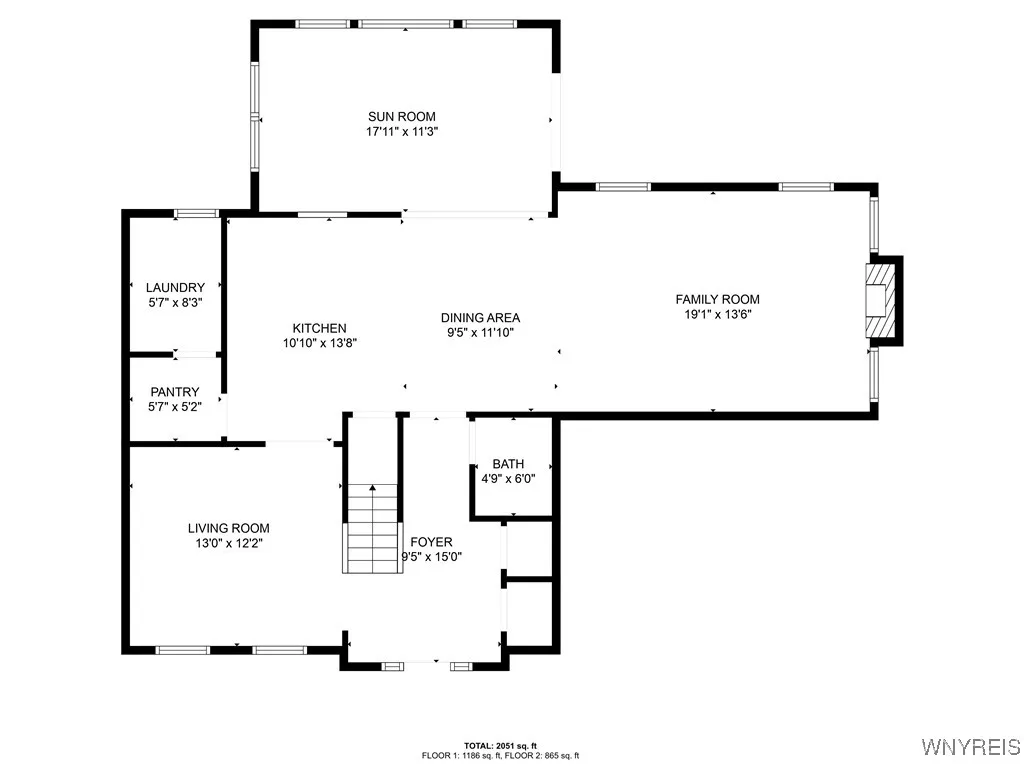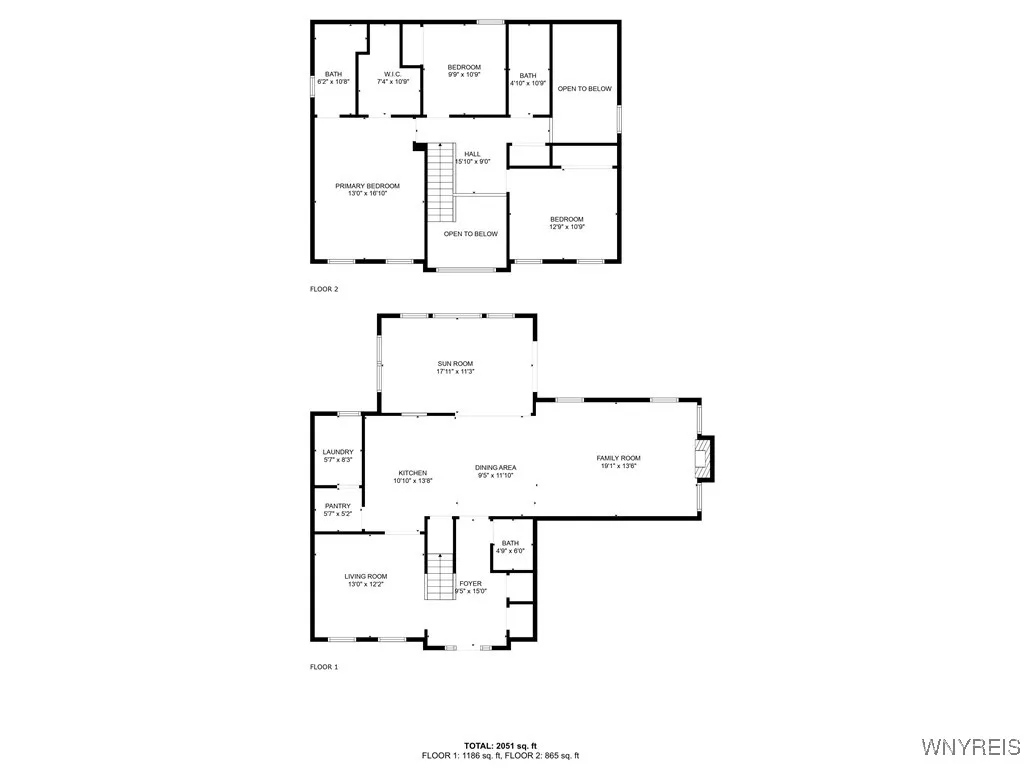Price $575,000
25 Windsor Ridge Drive, Lancaster, New York 14086, Lancaster, New York 14086
- Bedrooms : 3
- Bathrooms : 2
- Square Footage : 2,224 Sqft
- Visits : 6 in 6 days
Welcome home to 25 Windsor Ridge! This stunning property is completely move-in ready in a very desirable neighborhood in the highly sought after Lancaster School District. Upon entering, you will be greeted with an expansive 2-story foyer that will lead you to a formal dining room. The kitchen is a masterpiece in and of itself – recently updated with no detail left untouched, you will enjoy top quality modern kitchen cabinets, soft close drawers, high end custom stone countertops, newer name brand appliances and a walk-in pantry with first floor laundry attached. The open floor plan this home offers takes you to a spacious great room right off the kitchen with a cathedral ceiling and features a custom fireplace. Enjoy your coffee in the morning room in the rear, which is bright and airy and allows full access to the yard through the sliding glass door. Three generously sized bedrooms with two newly remodeled full bathrooms occupy the second floor – with cathedral ceilings in the primary bedroom. A large and dry basement provides additional bonus space with endless possibilities! New vinyl fencing provides a fully fenced in yard, accompanied by a beautifully manicured lawn and a large stamped concrete patio. Fantastic curb appeal coupled with updates galore throughout – you won’t want to miss out on this gorgeous home! Nestled in a quiet neighborhood and a stones throw away from many parks, trails, schools, downtown Lancaster… big box stores, restaurants, theatres and more are only a short drive away! Open houses: Sat 9/6 11am-1pm; Tues 9/9 5pm-7pm; Sat 9/13 11am-1pm. Offers, if any, will be due Monday 9/15 at 5pm.
























