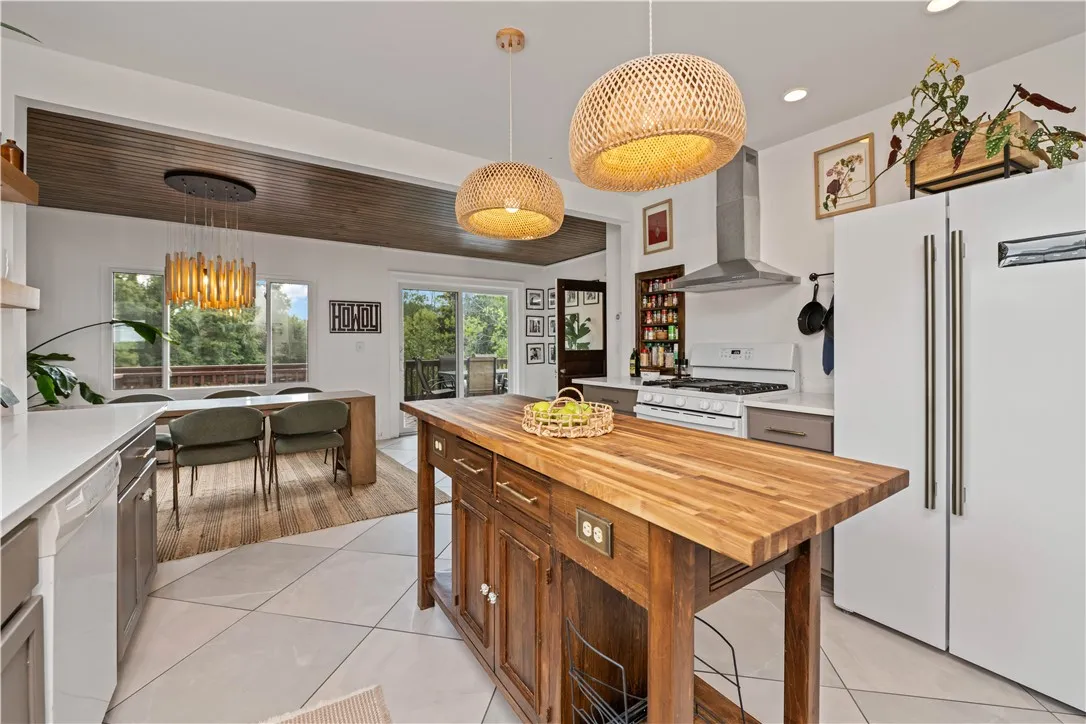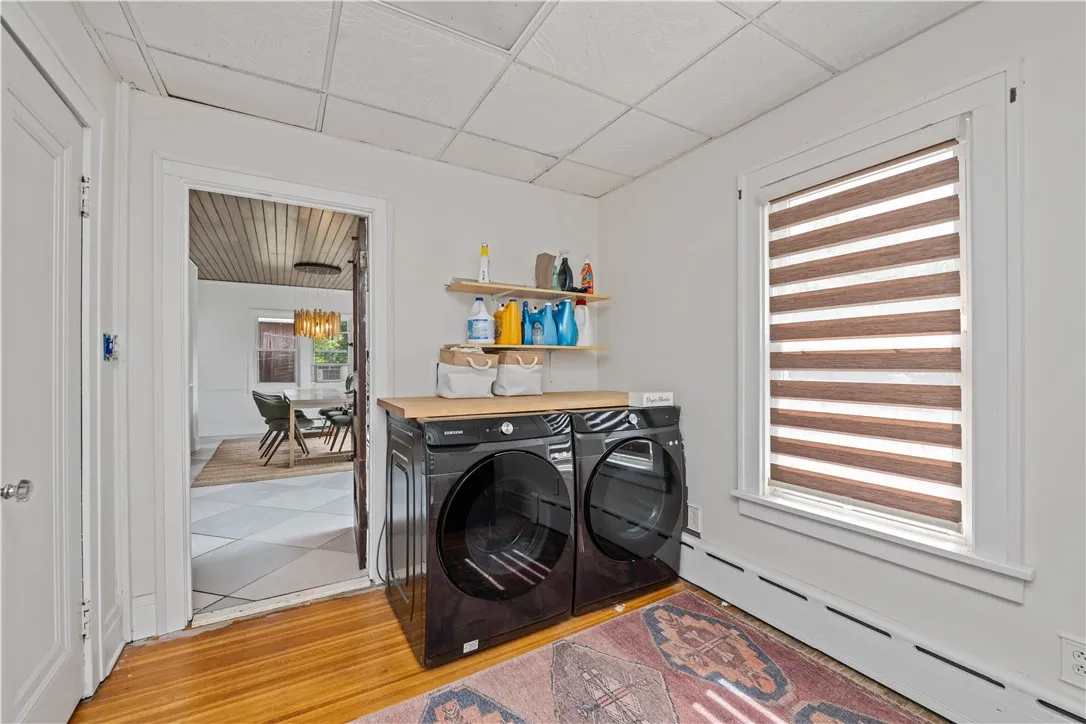Price $399,900
3388 Ridge Road, Williamson, New York 14589, Williamson, New York 14589
- Bedrooms : 5
- Bathrooms : 2
- Square Footage : 2,611 Sqft
- Visits : 9 in 16 days
Tucked away on nearly 9 private acres, this gorgeous colonial-style farmhouse, in Williamson offers the perfect blend of charm, modern updates, and country living. The property features 2 versatile outbuildings—a barn with 2 horse stalls, running water, electric, and a new metal roof, plus a chicken coop with 4 additional stalls for smaller animals, also equipped with water and electric.
Inside, you’ll be welcomed by a massive living room filled with natural light from a beautiful bay window, flowing seamlessly into a formal dining room—perfect for gatherings. The expanded kitchen is a true centerpiece with sleek quartz countertops, a center island, new lighting, and plenty of room to cook and entertain.
The home features 5 bedrooms and 2.5 baths, including a luxurious primary suite with vaulted ceilings, spa-like bath with walk-in tile shower, jacuzzi tub, and updated finishes and a 1st-floor half bath. A large finished attic provides additional living space with an extra bedroom, while the partially finished walkout basement adds flexibility.
Charming details abound with gorgeous hardwood floors throughout, freshly painted interiors, 1st-floor laundry, and many new Thermopane windows.
Outdoor living is just as impressive—relax on the cute and inviting front porch, or enjoy the two-tier deck off the kitchen, overlooking an above-ground pool with plenty of space for dining, lounging, and entertaining. Plus 8.95 acres of picturesque space to spread out!
Whether you dream of a hobby farm, a private retreat, or simply a beautifully updated home with acreage, this one has it all! Come fall in love with this amazing property today!











































