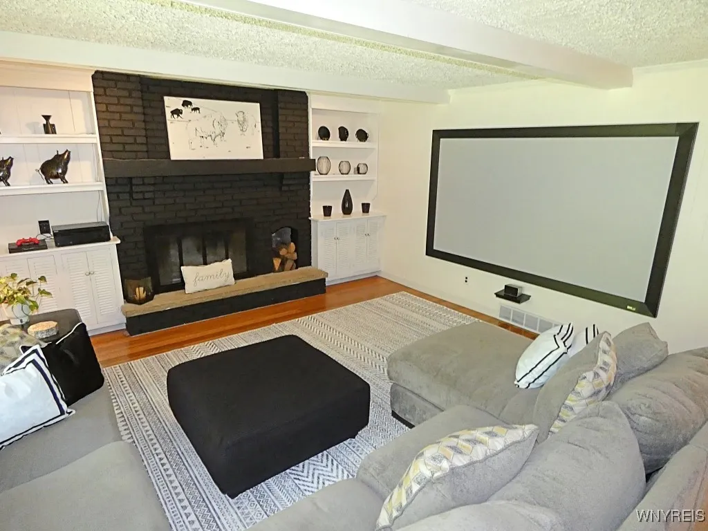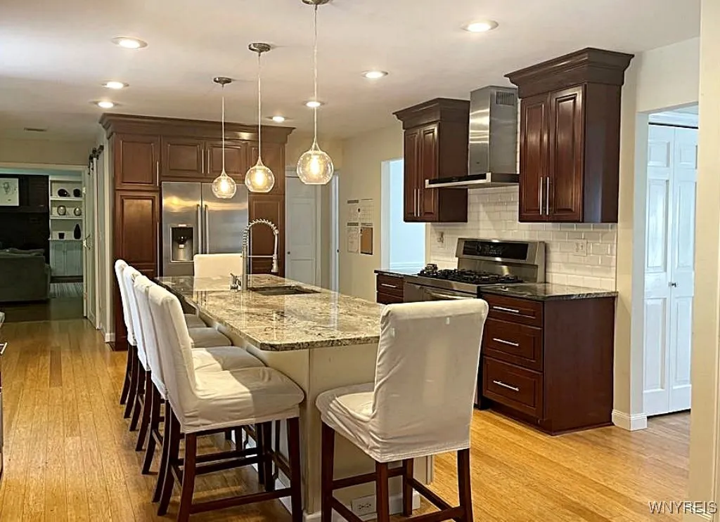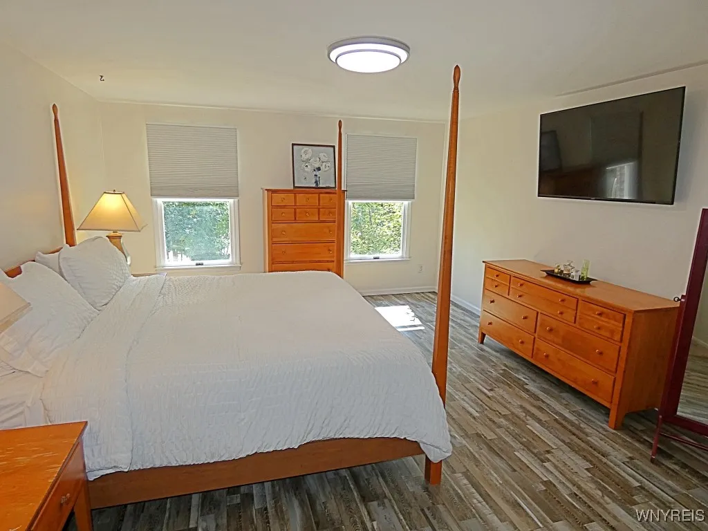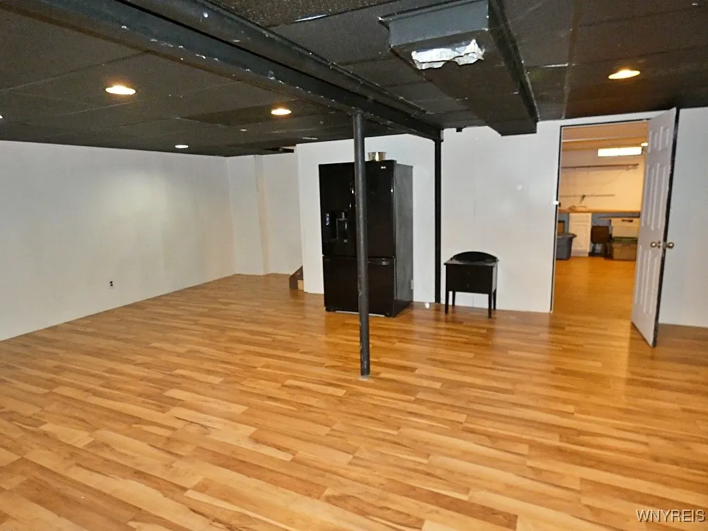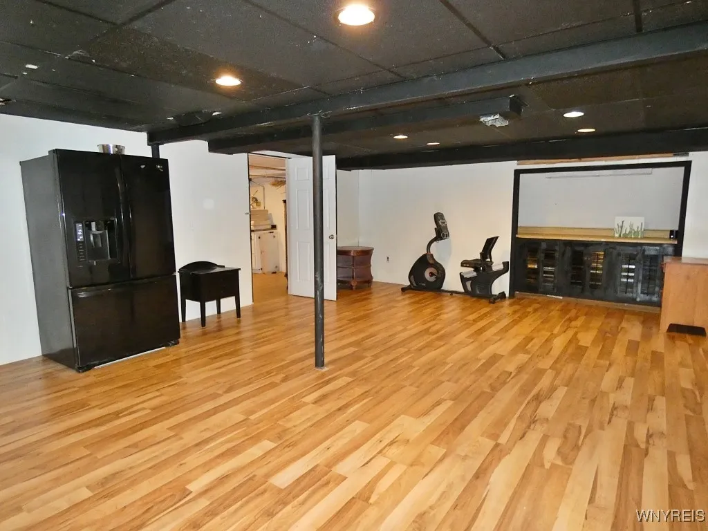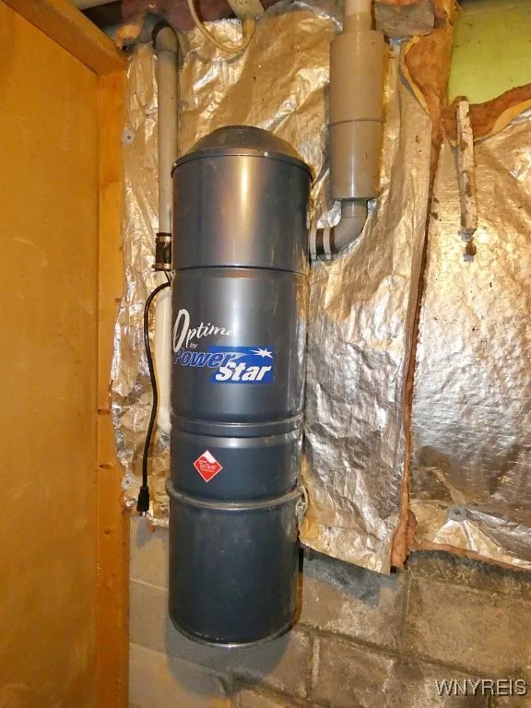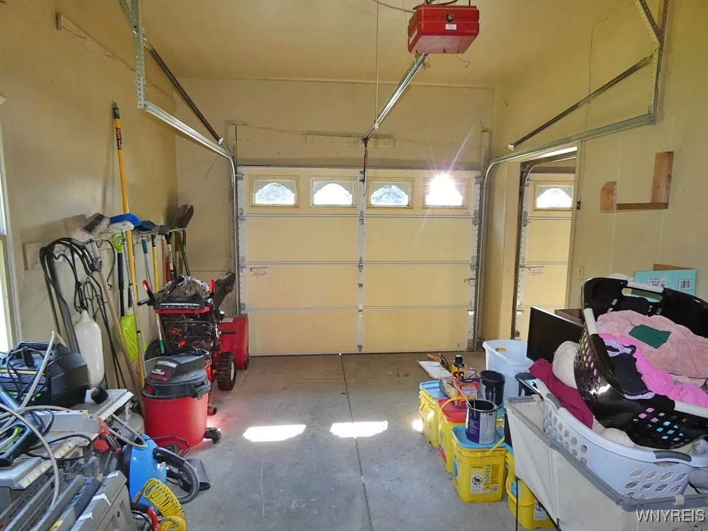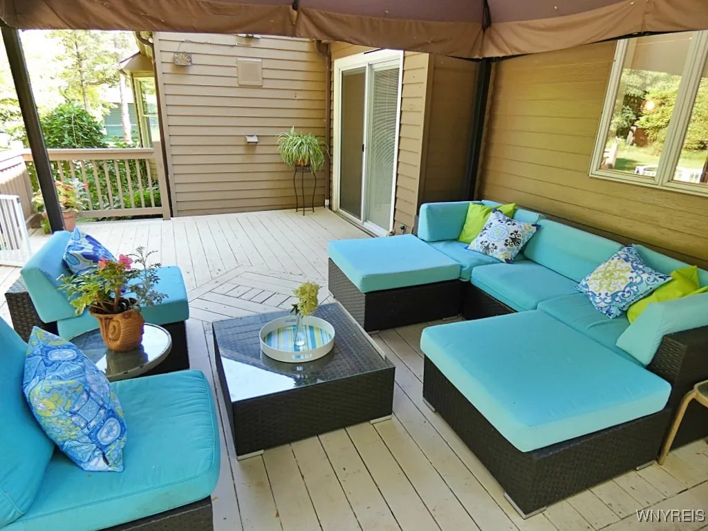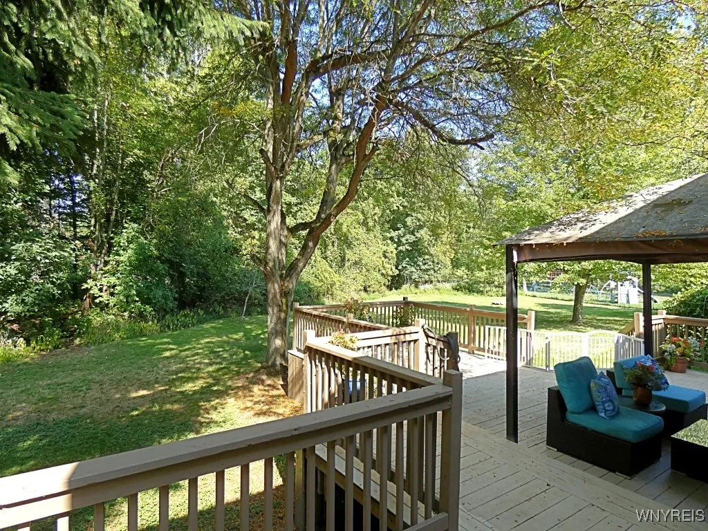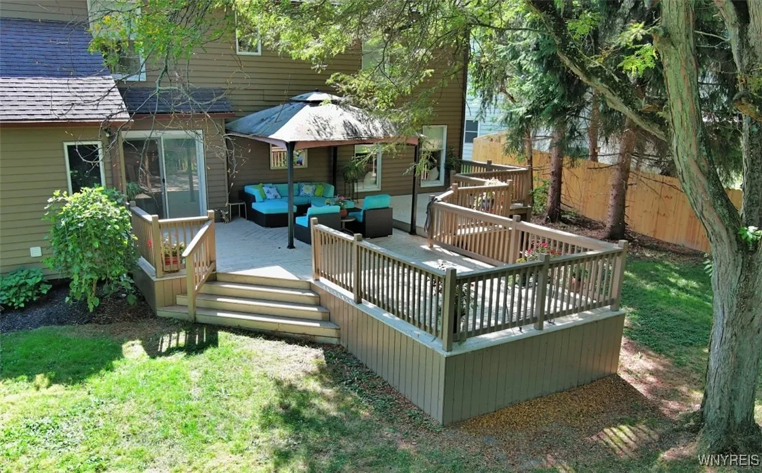Price $650,000
6494 Old Post Circle, Clarence, New York 14051, Clarence, New York 14051
- Bedrooms : 5
- Bathrooms : 3
- Square Footage : 3,339 Sqft
- Visits : 11 in 13 days
Stunning 3,339 sq. ft. Colonial tucked away on a quiet cul-de-sac in the sought-after Williamsville School District! This 5-bedroom, 3 full bath home offers an impressive layout with a handicap- accessible first-floor bath. Enjoy a formal living and dining room plus a cozy family room featuring a wood–burning fireplace with a gas start. The gourmet kitchen is a chef’s dream with cherry soft-close cabinetry, granite countertops, double oven, beverage center, two sinks, two dishwashers, a large island, and bamboo flooring. Sliding glass doors lead to a spacious deck overlooking a private backyard with wooded views. Upstairs, the oversized primary suite includes its own bath and walk-in closet, while all additional bedrooms are generously sized. A 3.5 car garage provides exceptional storage. The finished dry basement features a workshop, storage galore, two sump pumps, central vac, and updated mechanicals including a 2-year-old furnace, central air, and hot water tank. Truly a remarkable home built for comfort, entertaining, and everyday living! Sellers may need to rent back for a couple of weeks as they are relocating.







