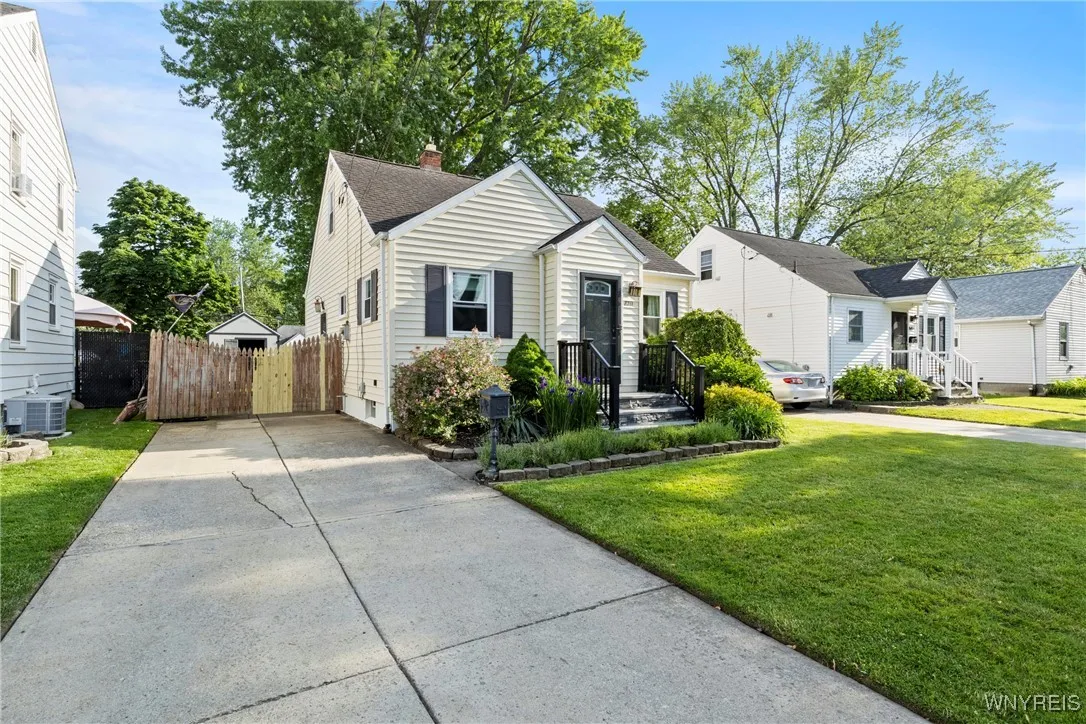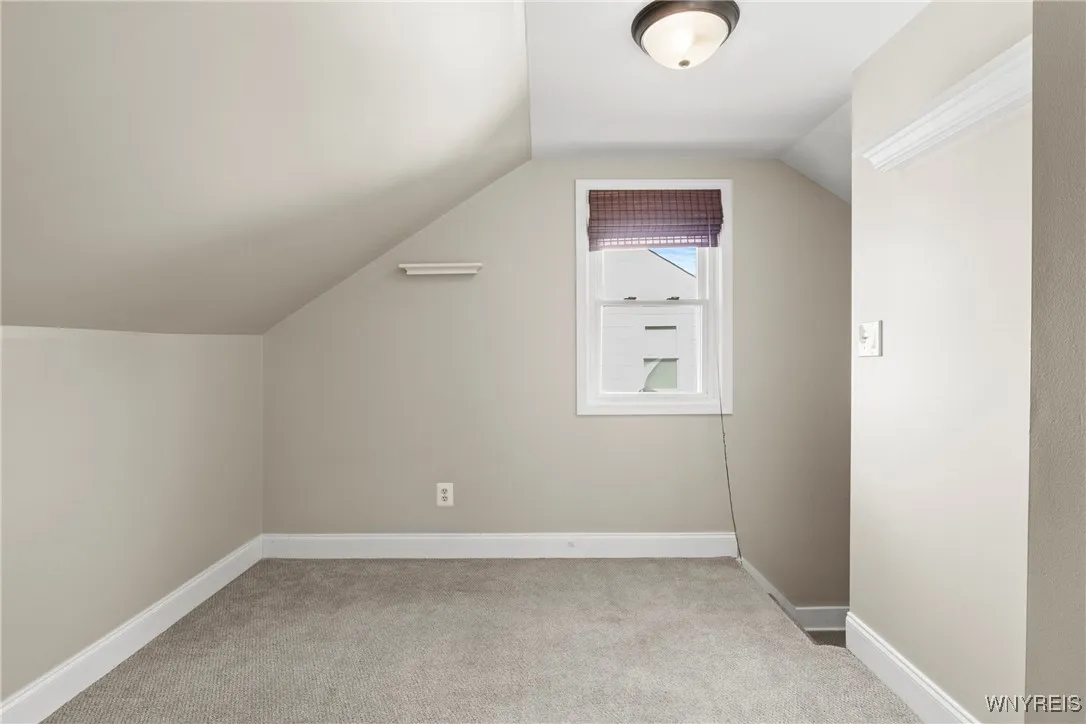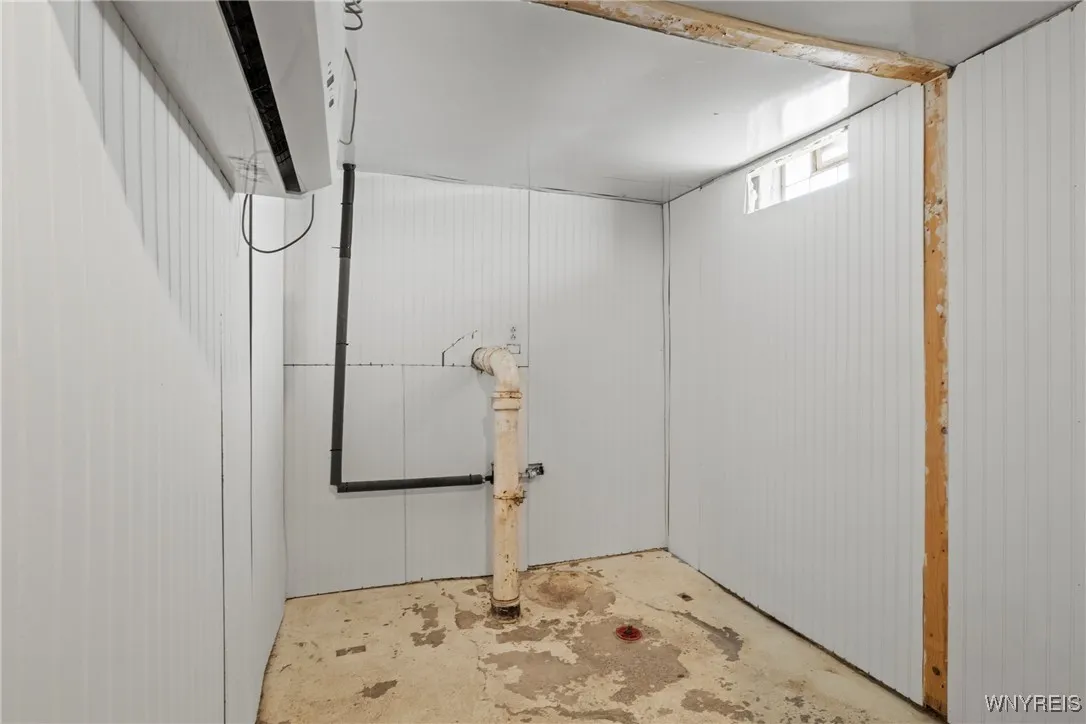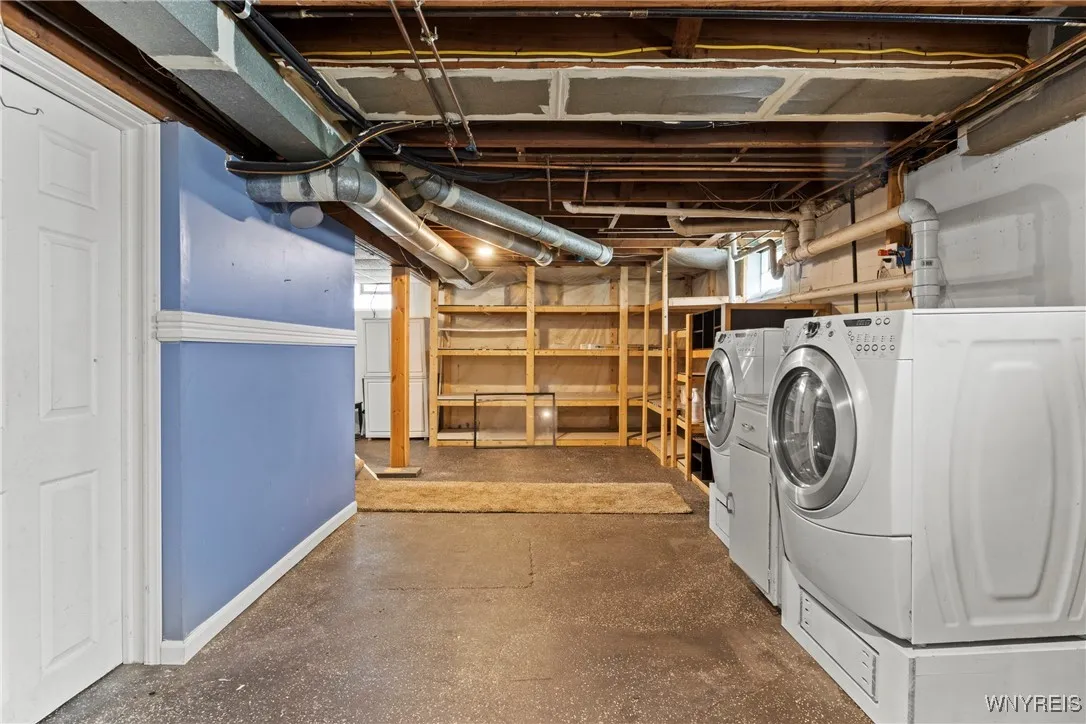Price $172,500
8211 Munson Avenue, Niagara Falls, New York 14304, Niagara Falls, New York 14304
- Bedrooms : 3
- Bathrooms : 1
- Square Footage : 1,122 Sqft
- Visits : 8 in 17 days
Welcome to this charming 2/3-bedroom Cape Cod-style home nestled in a quiet, well-maintained neighborhood. With exceptional curb appeal and thoughtful updates throughout, this home offers comfort, functionality, and inviting living spaces.
Step inside to discover a spacious living room filled with plenty of room to relax or gather with guests. The large kitchen is a standout feature, offering Corian countertops, ample cabinetry, and a cozy dining area.
The flexible layout includes two large bedrooms, one up and one down, plus a versatile third (walk-through) room that can serve as an additional bedroom, home office, or hobby space to fit your needs. The updated full bath is on the first floor and there is a convenient, also updated half bath on the second level that adds to the home’s practicality.
Enjoy the outdoors in your private, fenced backyard—perfect for relaxing or entertaining. A covered patio provides a comfortable space to enjoy the seasons, whether you’re hosting a summer cookout or unwinding after a long day. The large shed is great for all your outdoor necessities. The front porch features composite decking.
The roof and windows are approximately 10-12 yrs old. HWT 3 yrs old.
Additional highlights include tasteful landscaping, a peaceful setting and great curb appeal.
Don’t miss this opportunity to own a well-cared-for home in a desirable location close to amenities, parks, and more. Offers to be received by Monday, June 30th at 1pm.




























