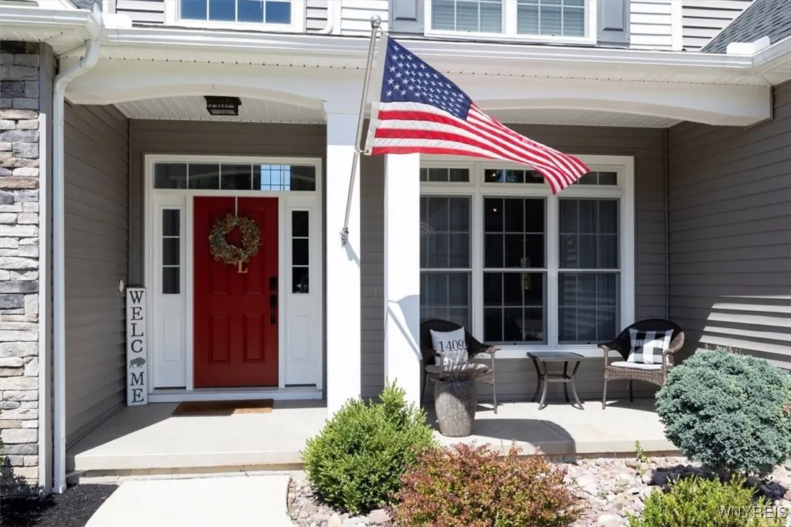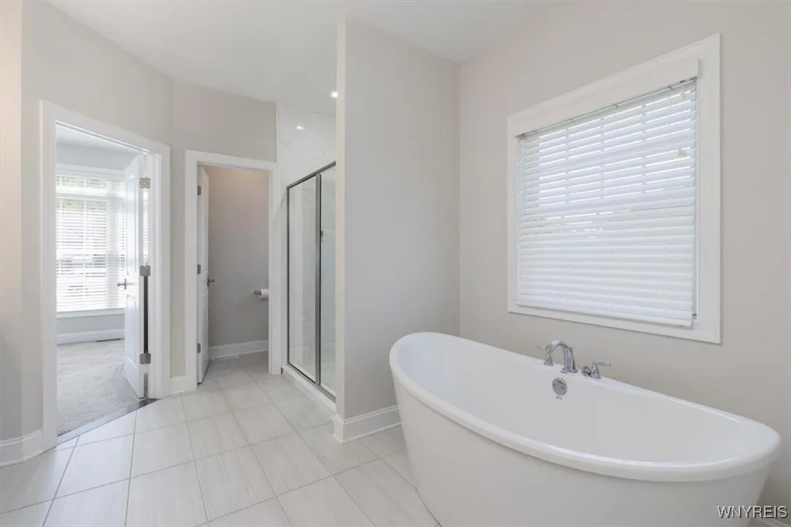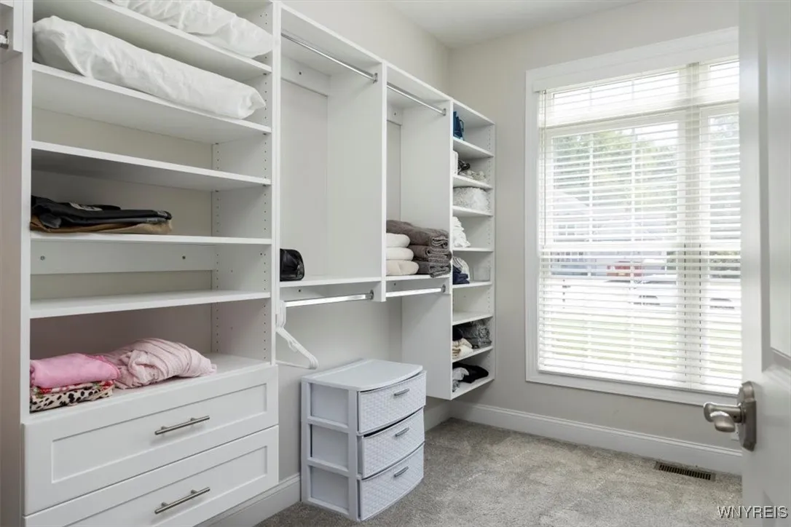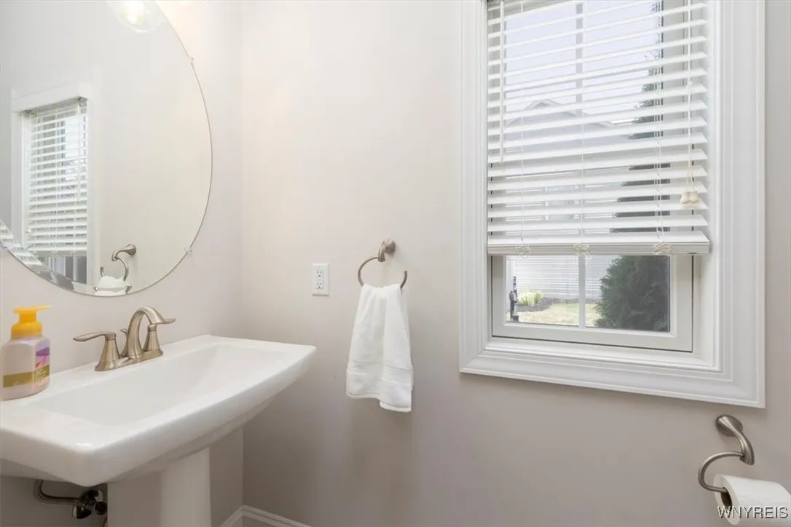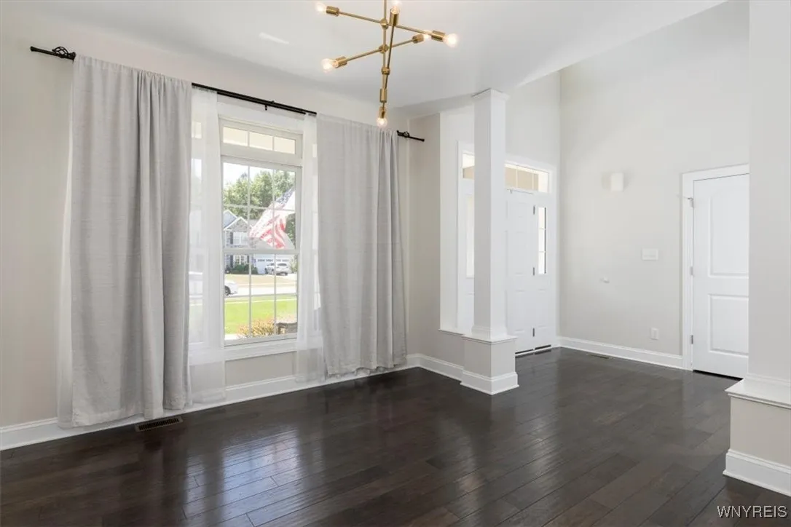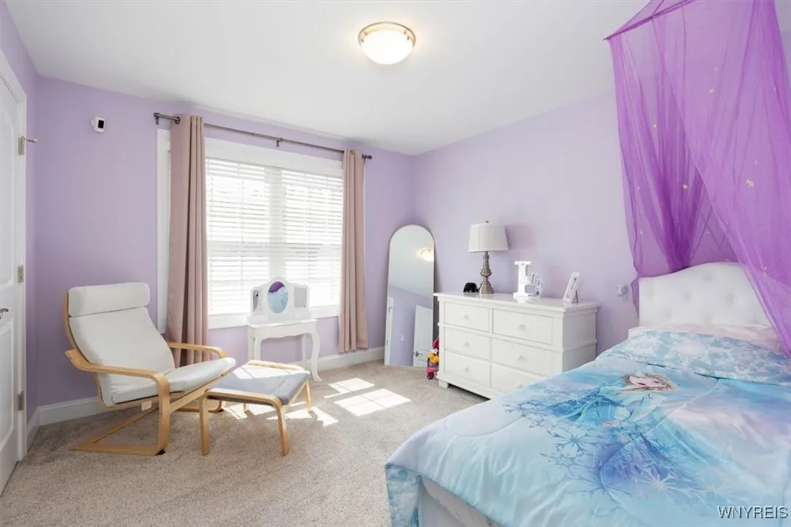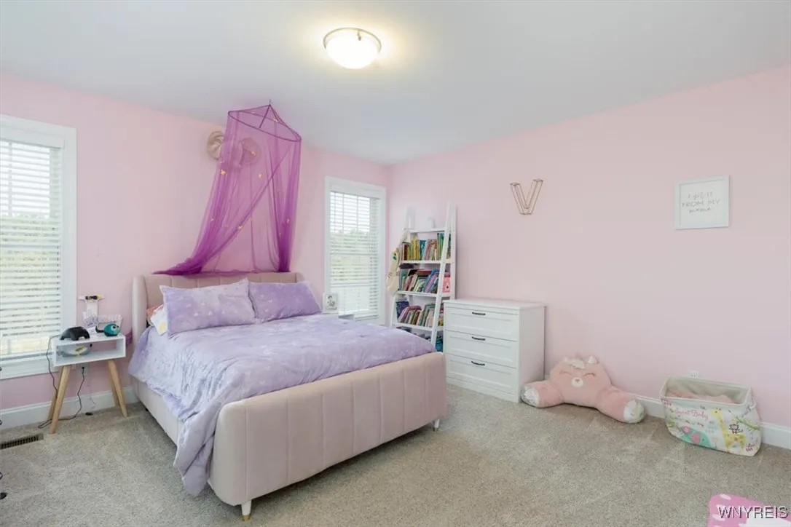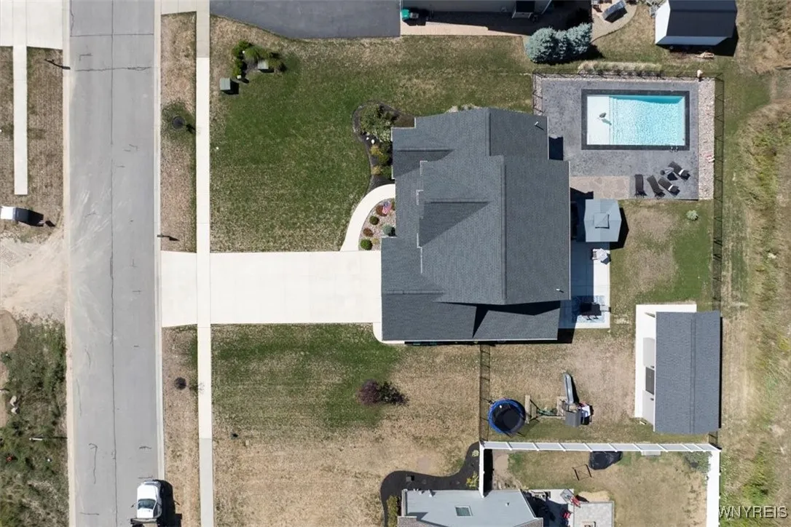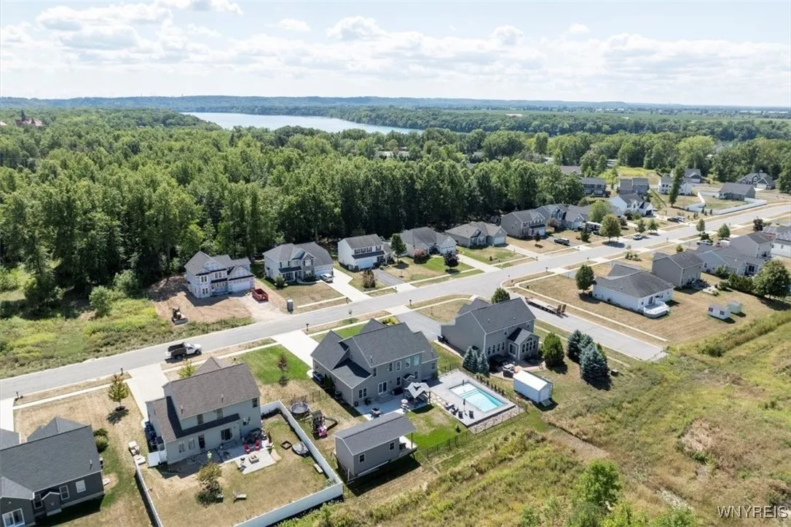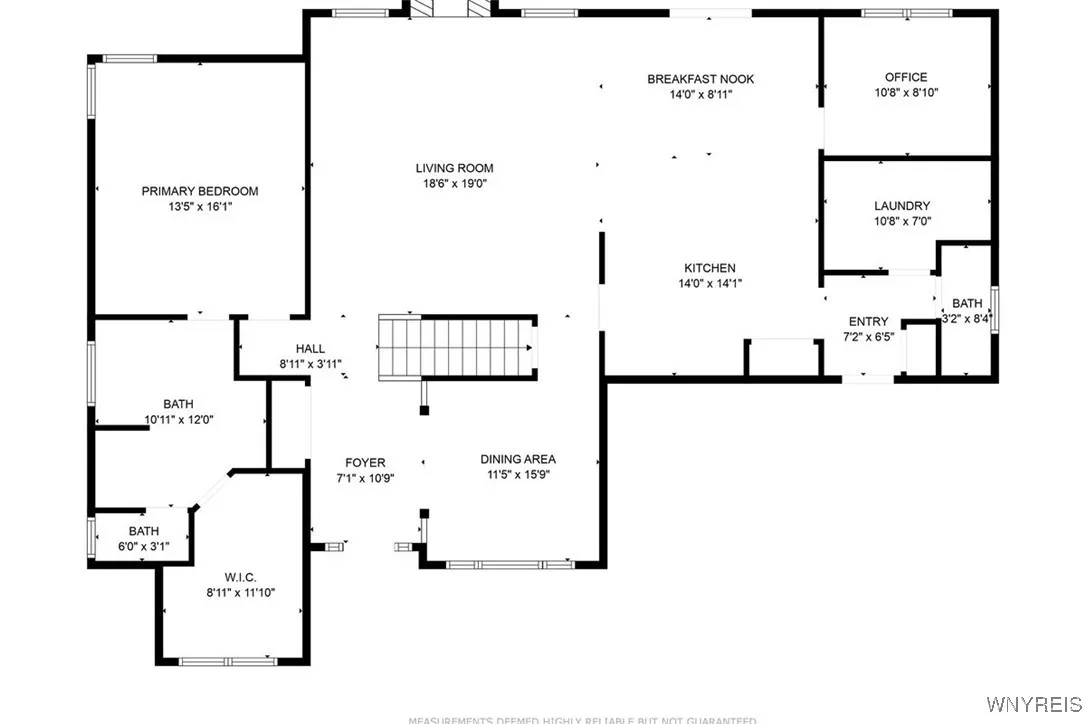Price $749,000
503 Riverwalk Drive, Lewiston, New York 14174, Lewiston, New York 14174
- Bedrooms : 4
- Bathrooms : 2
- Square Footage : 2,967 Sqft
- Visits : 8 in 17 days
Located in the desirable Riverwalk subdivision off Lower River Road and custom-built by Rosal Homes, 503 Riverwalk is truly move-in ready. With four bedrooms, 2 1/2 baths, and over $250,000 in additional upgrades after completion, it’s better than new. Enter off the covered porch into the two-story foyer, then continue into the massive living room with vaulted ceilings, two stories of windows, and a gas fireplace with custom details. The tasteful kitchen opens off the living room, with stainless-steel appliances, a roomy breakfast bar, an island with a full sink, and beautiful quartz counters throughout. A generous first-floor primary suite contains a large bedroom with tray ceilings. The en-suite bath features stone counters, twin sinks, and a soaking tub, while a spacious walk-in closet with custom-built-ins provides more than enough room for all your favorite outfits. An office, large first-floor laundry, and a half bath round out the first floor. Upstairs, you’ll find three more large bedrooms, a family room, and another full bath. Out back, sliding doors off the kitchen lead to a fully fenced yard with a large concrete back patio, perfect for summertime entertaining—or just a place to unwind at the end of a long day.
Escape from the heat in your very own 15′ x 30′ gunnite in-ground saltwater pool, or work on projects in the 16′ x 32′ outbuilding with plenty of storage for all your toys. With a prime location alongside Joseph Davis State Park and the lower Niagara, you’ll find abundant walking and biking trails to explore. In minutes, you can be in historic Youngstown, or in the heart of the Village of Lewiston, with its shops, dining, and festivals, but you’ll pay NO VILLAGE TAX or HOA fees! . Offers will be reviewed as received.




