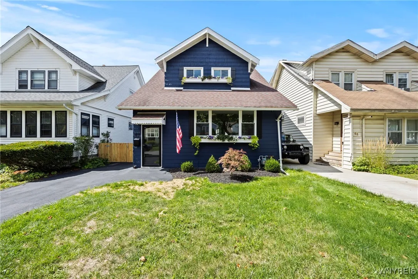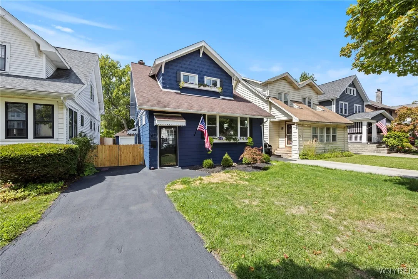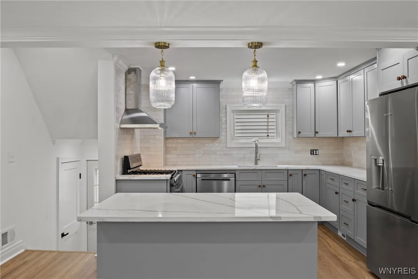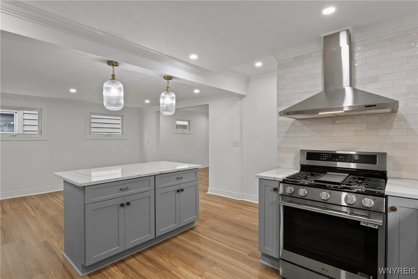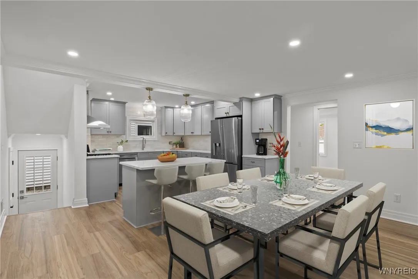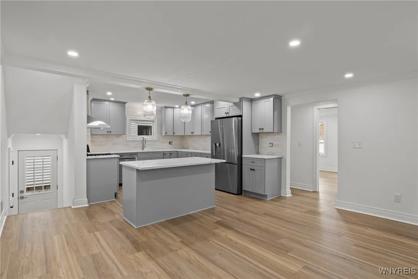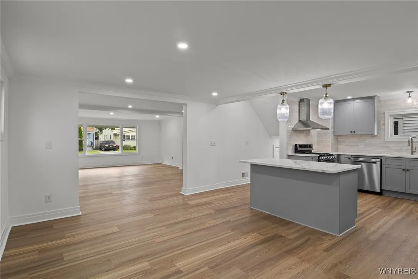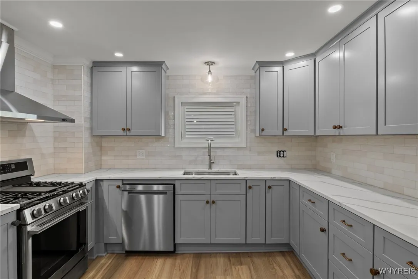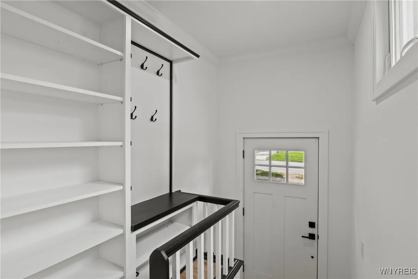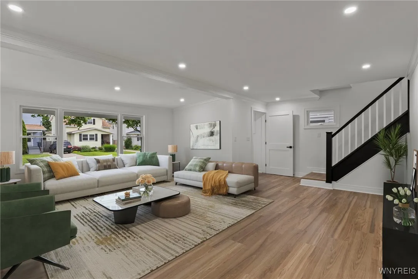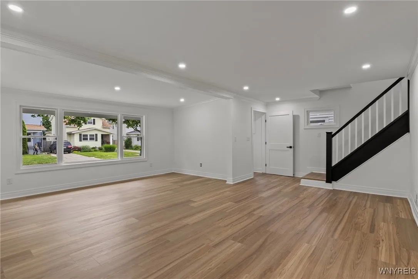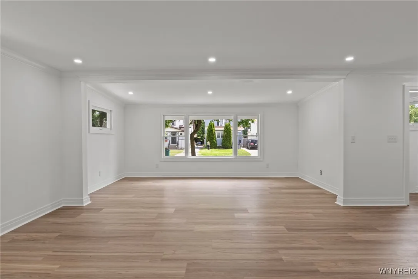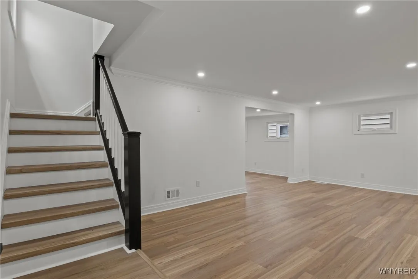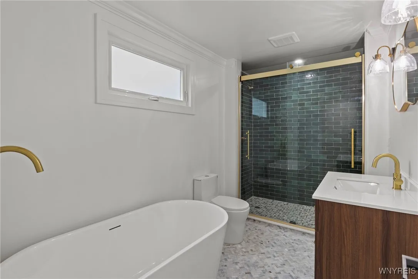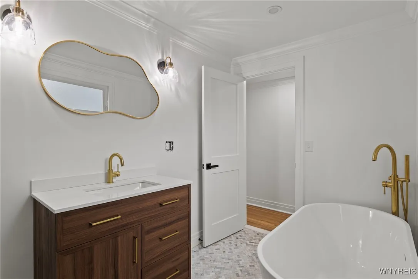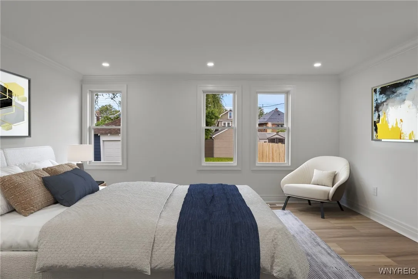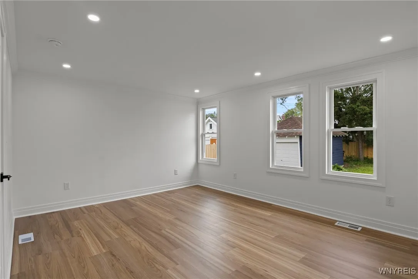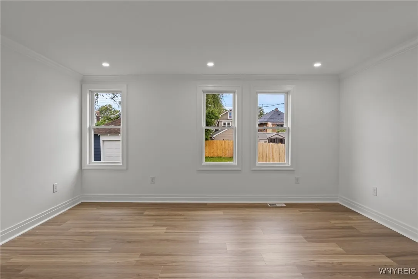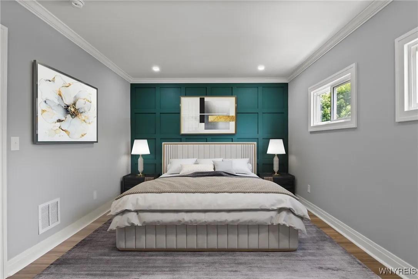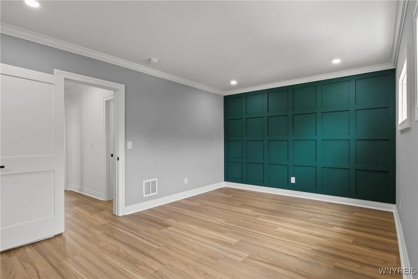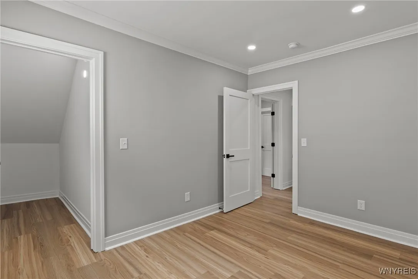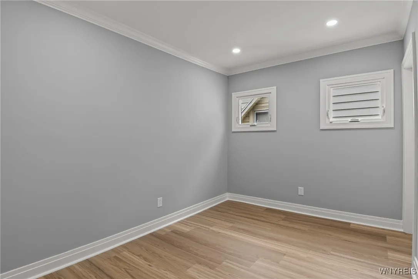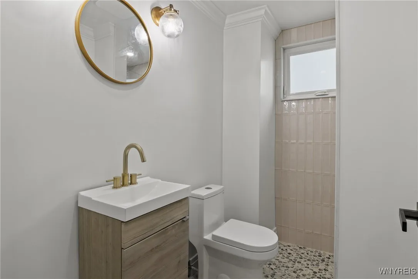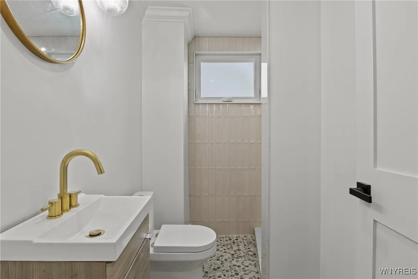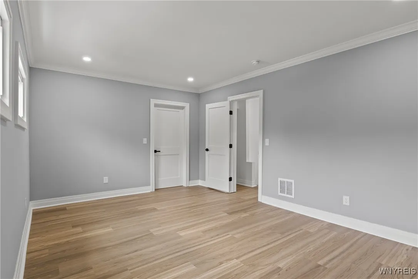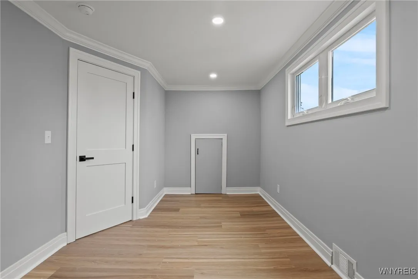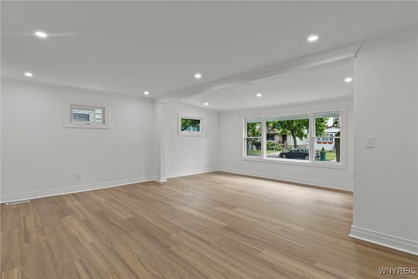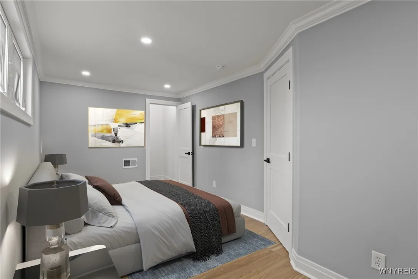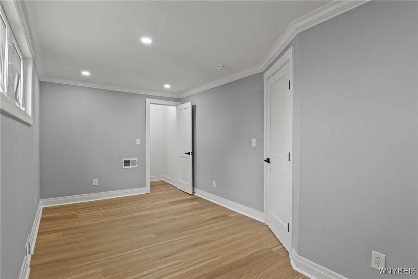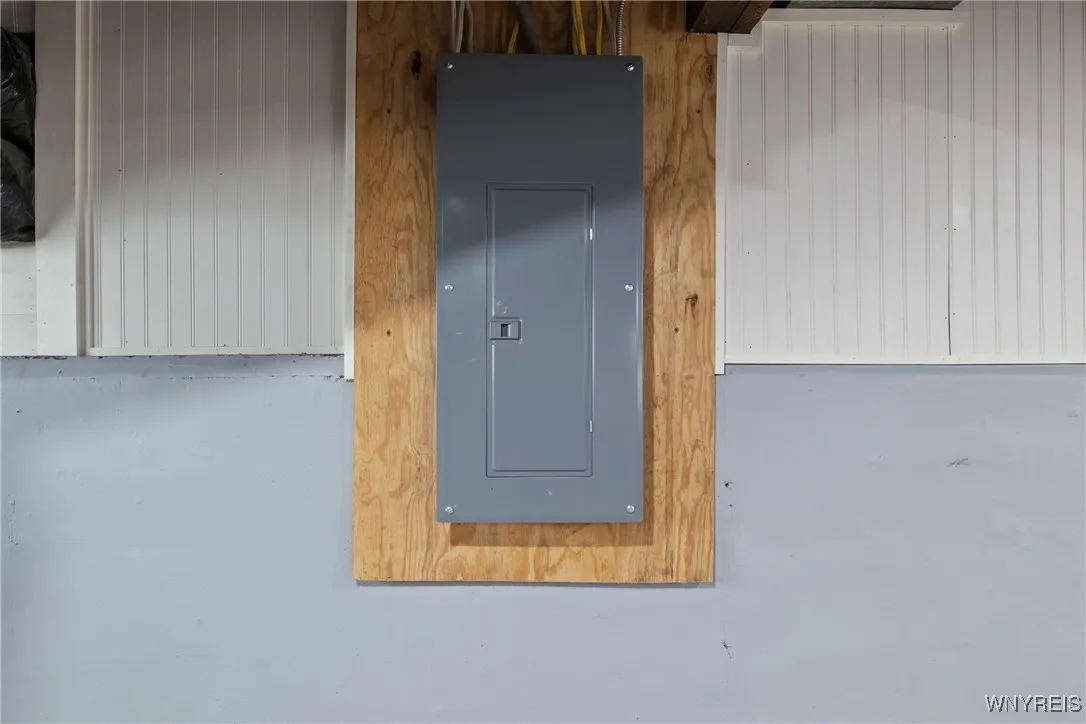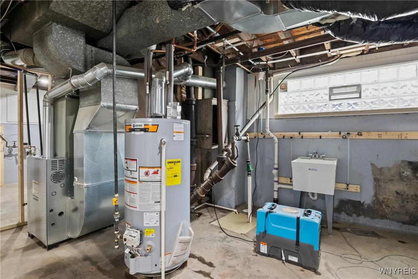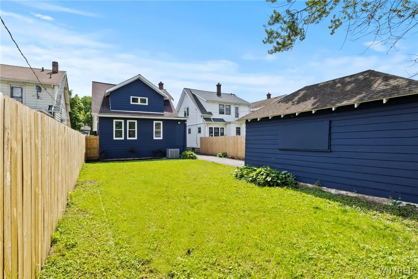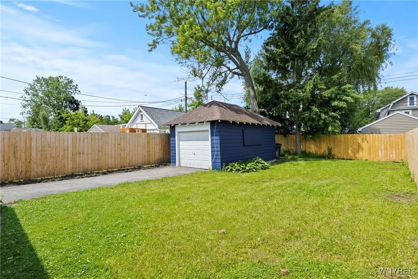Price $479,900
42 Frontenac Avenue, Buffalo, New York 14216, Buffalo, New York 14216
- Bedrooms : 4
- Bathrooms : 2
- Square Footage : 1,927 Sqft
- Visits : 3 in 2 days
Welcome to 42 Frontenac Avenue! This beautifully renovated 4-bedroom, 2-bathroom home is nestled in the heart of North Buffalo, just steps from the vibrant shops and restaurants of Hertel Avenue. Thoughtfully re-done from top to bottom, this home combines modern finishes with timeless character for truly turn-key living. Step inside to a welcoming, functional entryway with built-in storage, leading into a spacious living room perfect for both relaxing and entertaining. The open-concept kitchen features quartz countertops, stainless steel appliances, a large island, and ample cabinet and counter space. The kitchen flows seamlessly into the dining area and living space, creating an ideal layout for gatherings. The first floor offers a spacious bedroom and a luxurious full bathroom complete with a soaking tub and walk-in shower—ideal for guests or convenient first floor living. Upstairs you will find three generously sized bedrooms and a stylish second full bathroom. Outside, enjoy a large backyard with a brand new privacy fence. Ideal for entertaining, along with a one-car garage and a spacious driveway. In addition to stunning cosmetic updates, all major mechanical systems were upgraded in 2025- including electrical, plumbing, furnace, central air, hot water tank, drywall, windows and both interior and exterior paint. Showings begin on Saturday 9/6 at 9am. There is nothing to do but move in and enjoy!



