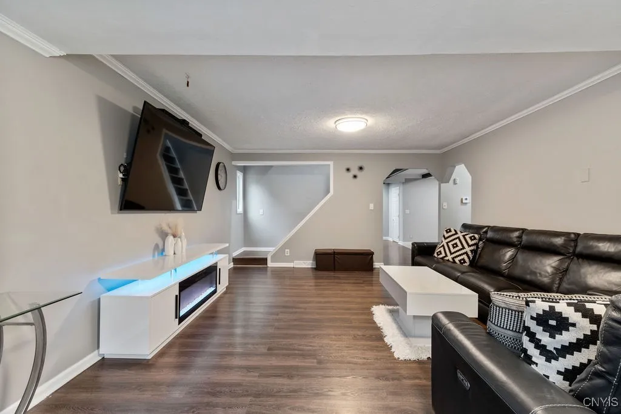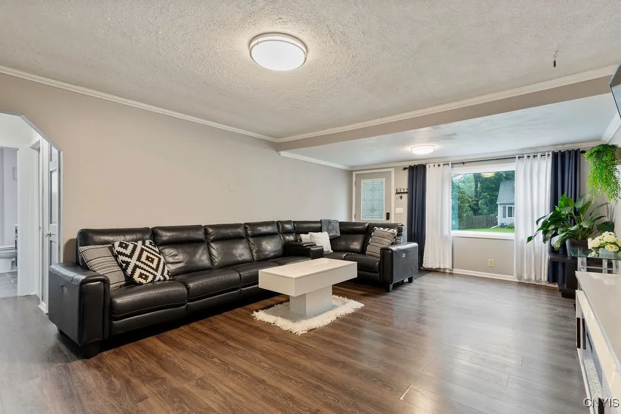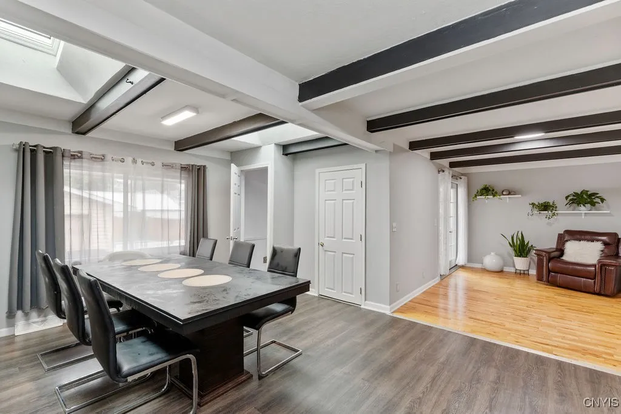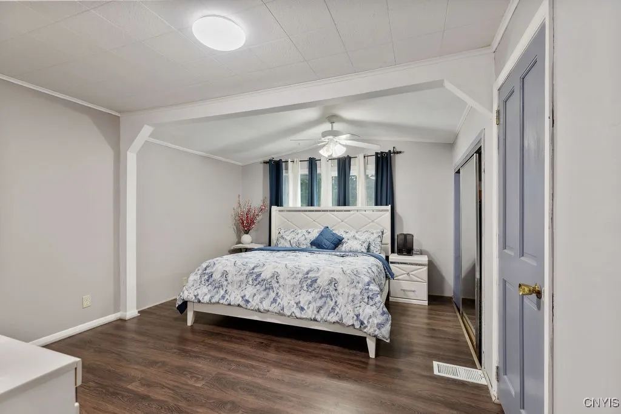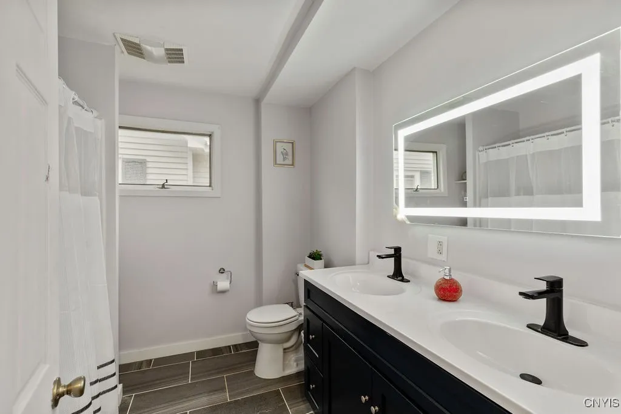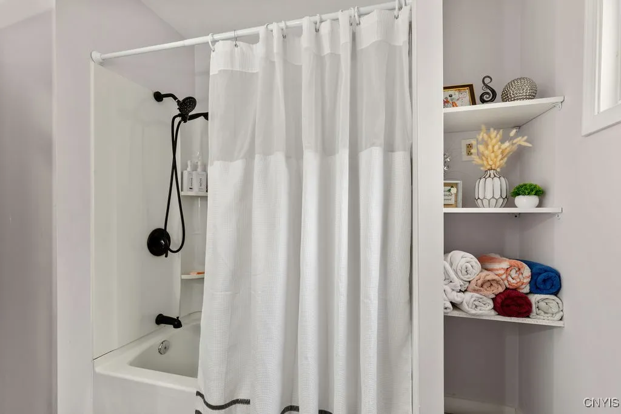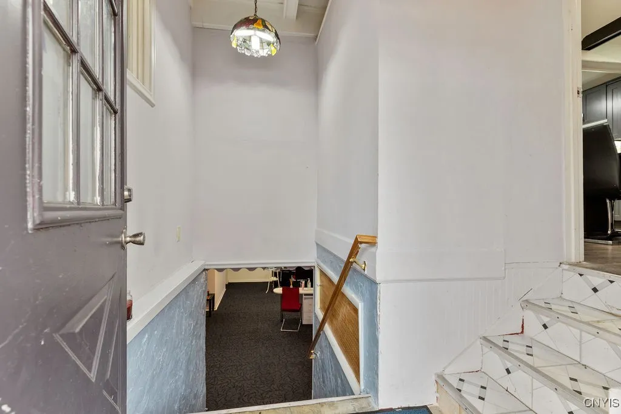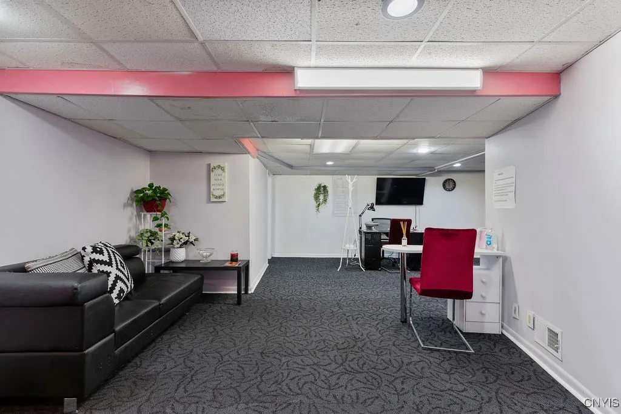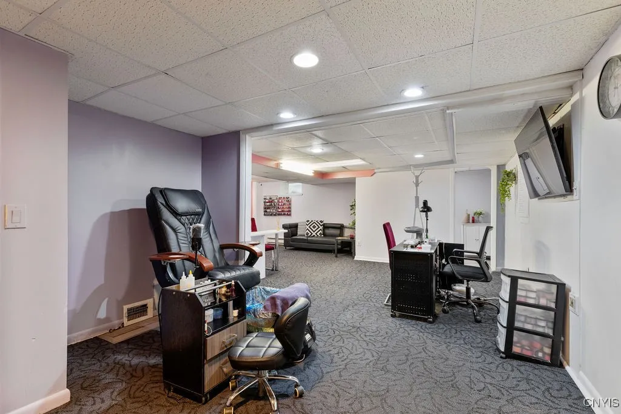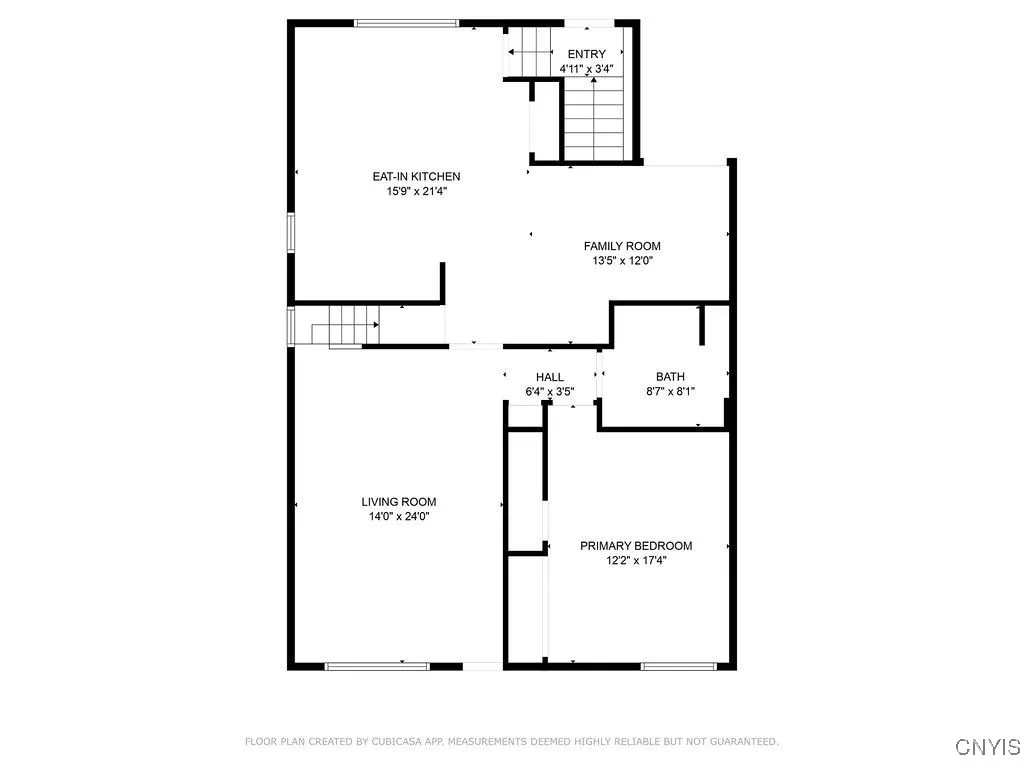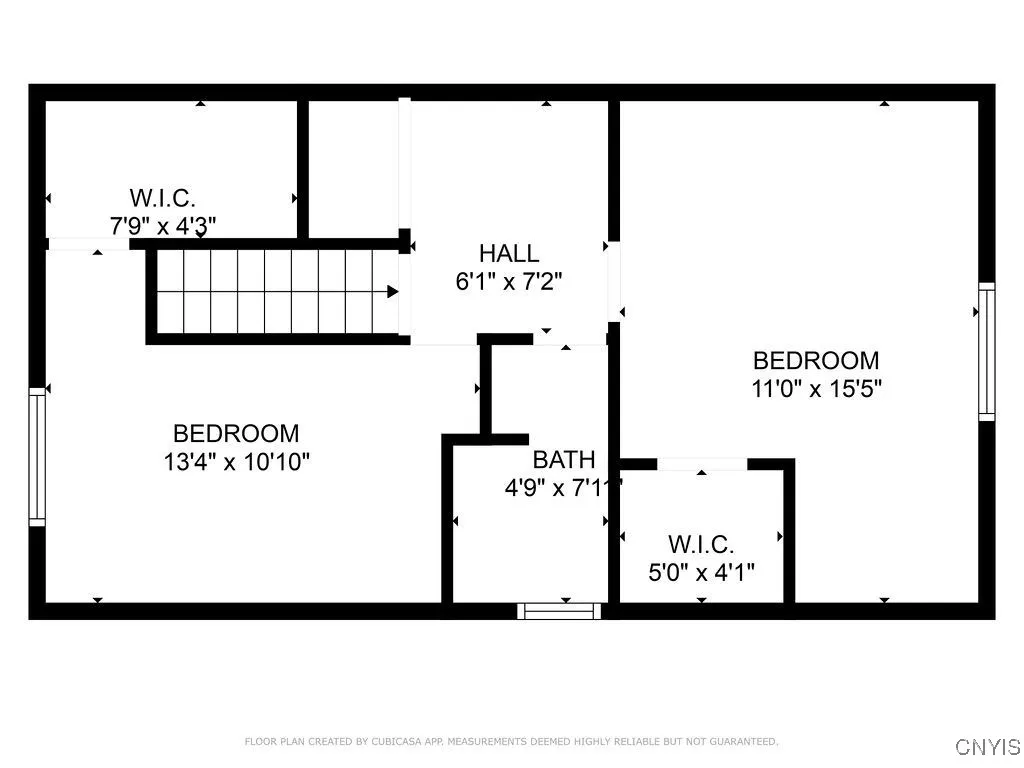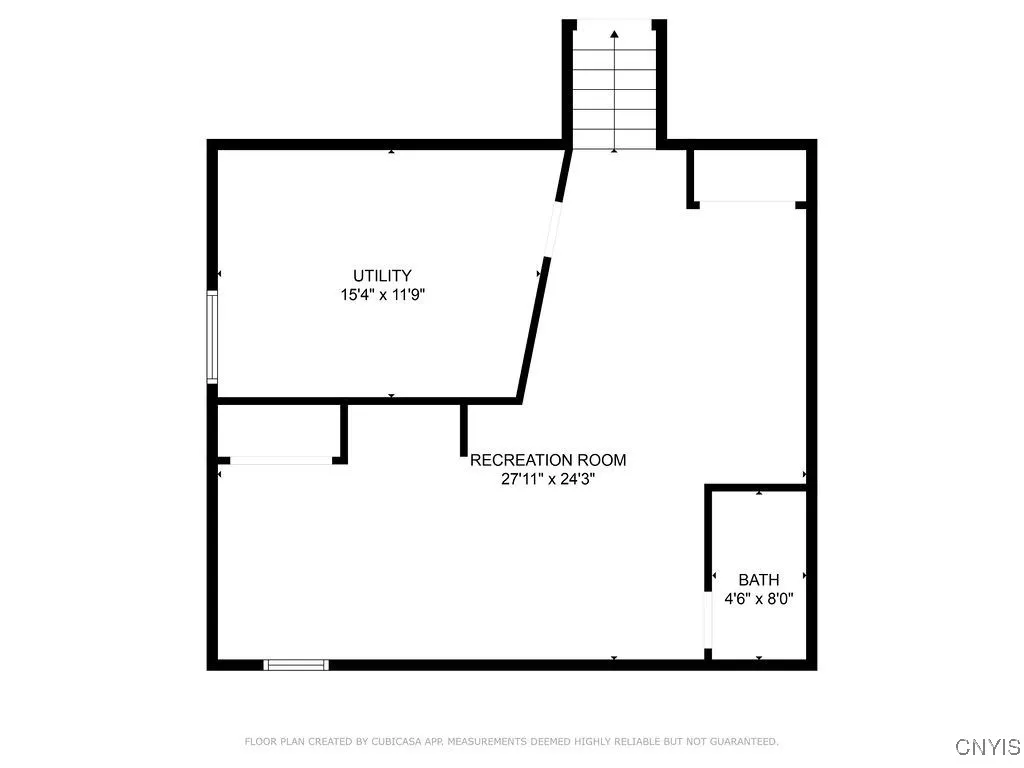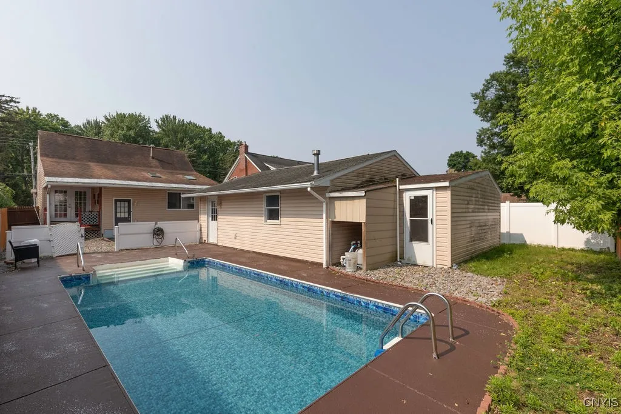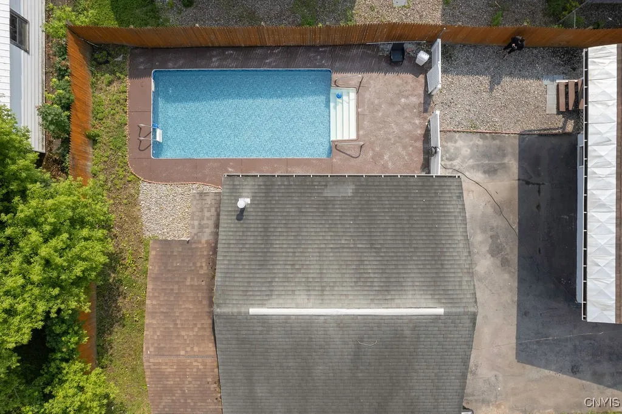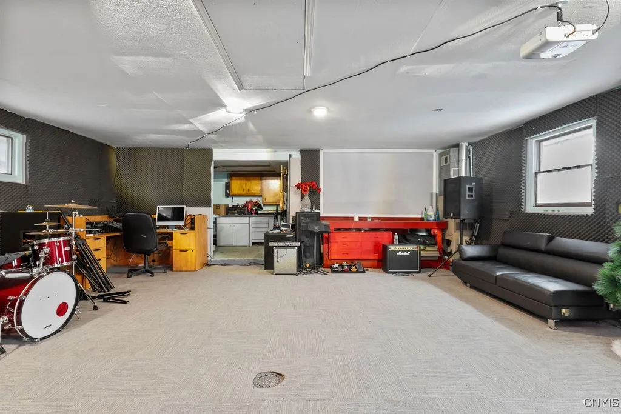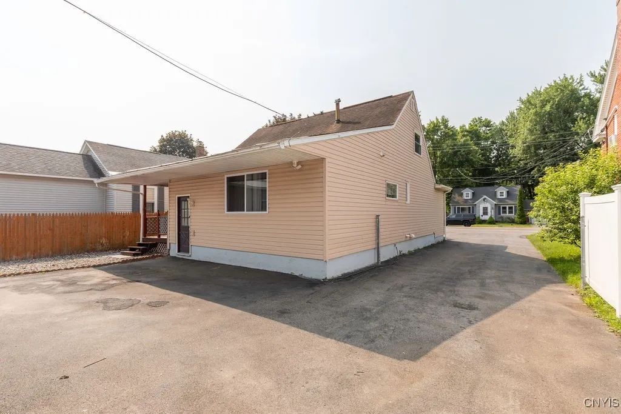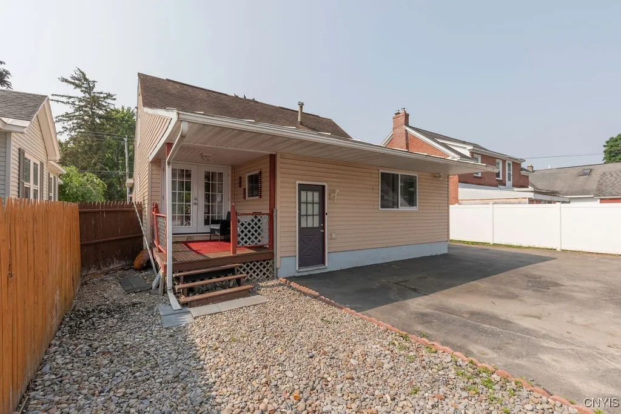Price $229,900
405 East Molloy Road, Salina, New York 13211, Salina, New York 13211
- Bedrooms : 3
- Bathrooms : 2
- Square Footage : 1,518 Sqft
- Visits : 7 in 17 days
Fully Updated Cape Cod in Mattydale – Spacious, Stylish, and Move-In Ready
This home is sure to impress with its expanded and versatile layout. Step inside to a surprisingly large living room with low-maintenance laminate flooring that flows into a brand-new kitchen featuring abundant cabinet space and stainless steel appliances.
Enjoy flexible living and dining options—choose the eat-in kitchen or convert the adjacent family room into a formal dining space. The main-level primary bedroom offers two closets and sits just steps from a renovated full bath with a double vanity, backlit mirror, tiled flooring, and a tub/shower combo.
Upstairs, two additional bedrooms provide generous closet space and share a second full bathroom. The finished lower level adds even more living space with a half-bath and a separate laundry/storage area.
Outside, a rare bonus in this price range: a two-car detached garage with a shop area, opening to a patio and in-ground pool—perfect for relaxing or entertaining. The large driveway includes a turnaround and offers plenty of parking for multiple vehicles.
Recent major updates include new HVAC and high-efficiency tankless water heater, plus spray foam insulation added to the attic for enhanced energy efficiency.





