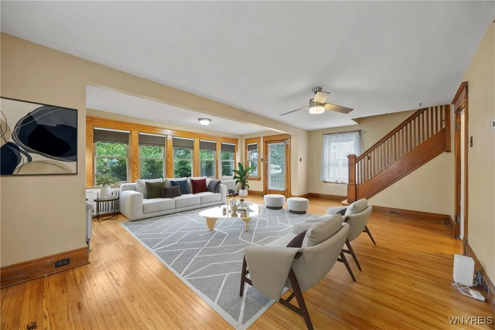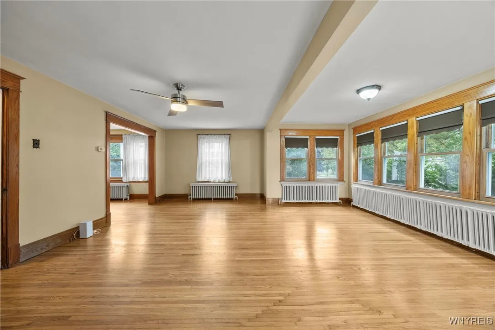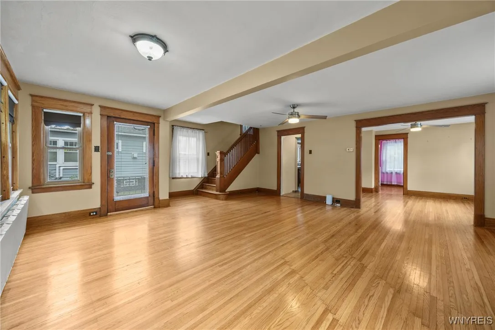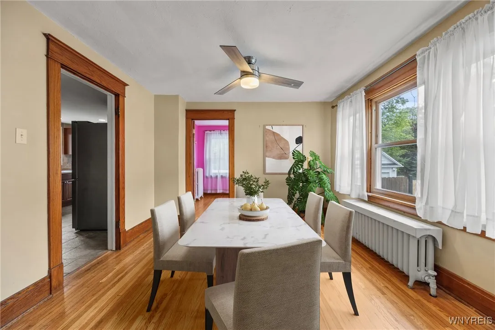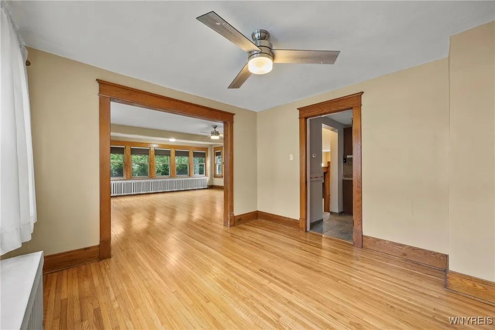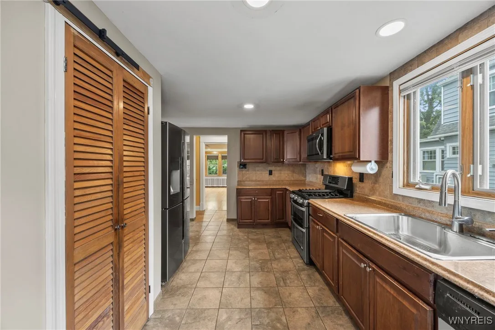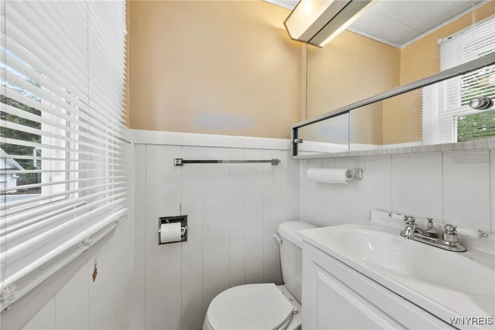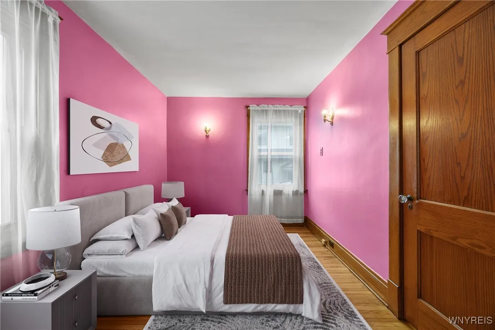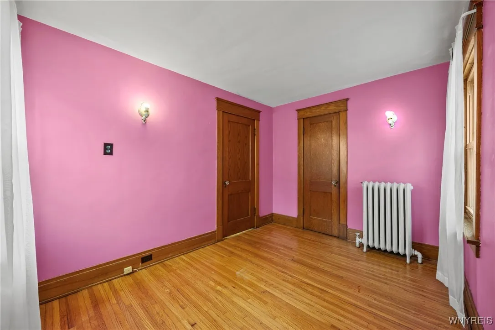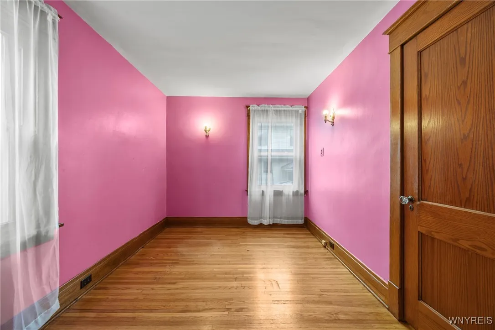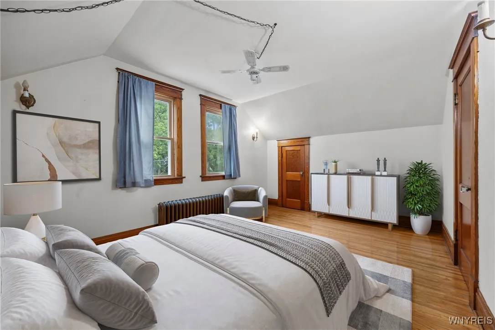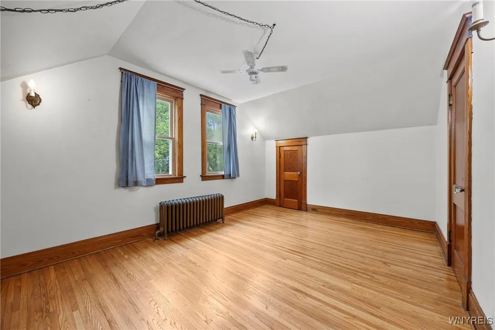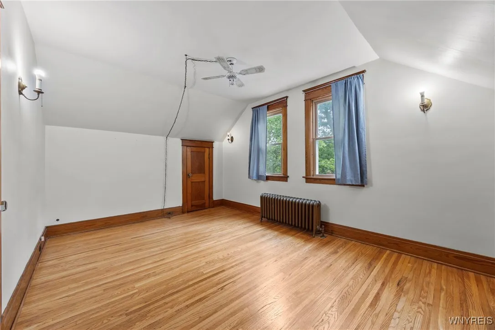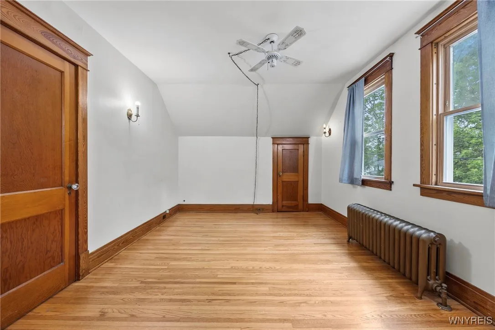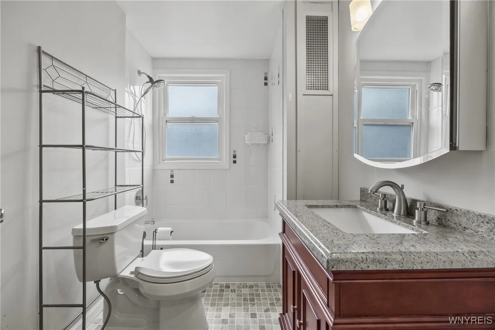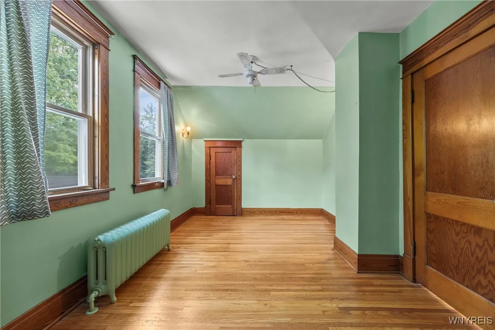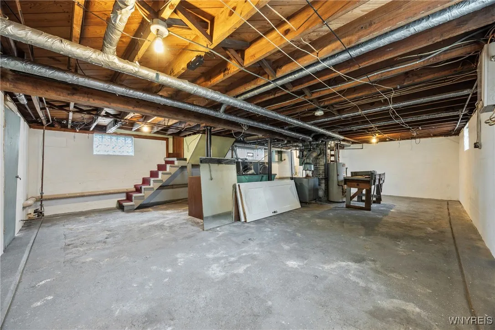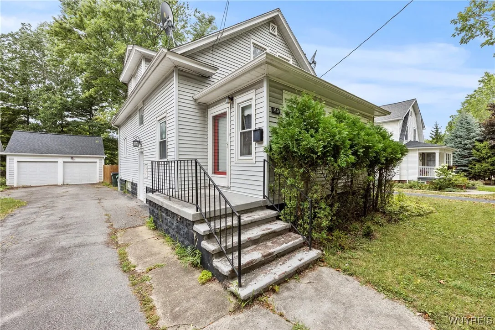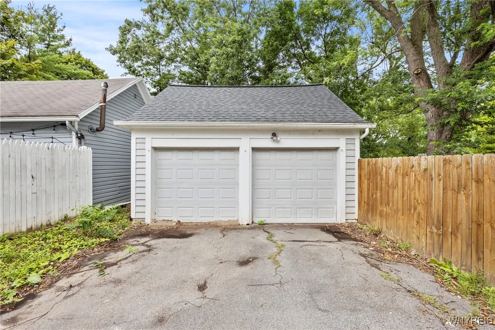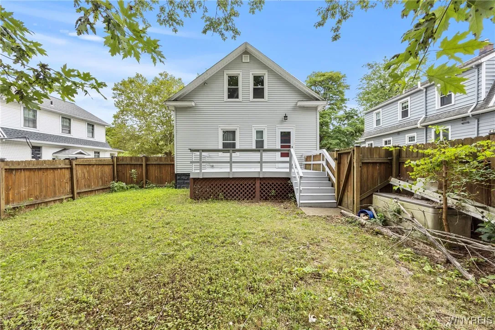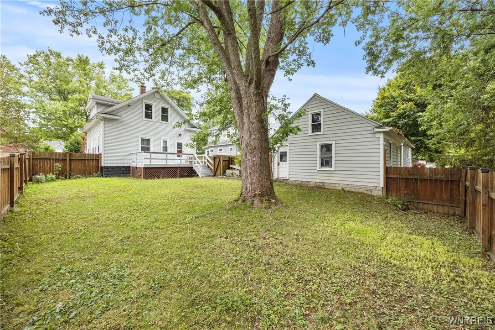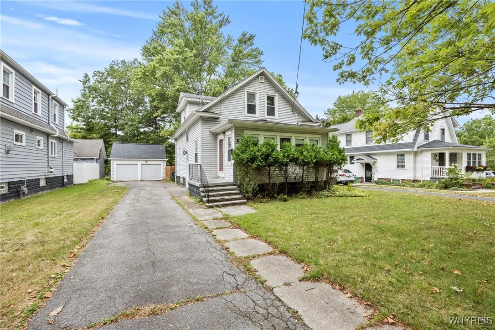Price $395,000
110 Mill Street, Amherst, New York 14221, Amherst, New York 14221
- Bedrooms : 4
- Bathrooms : 1
- Square Footage : 1,296 Sqft
- Visits : 22 in 28 days
Step through the front door and into the enduring charm of this classic village home. Oak hardwood floors, leaded-glass windows, built-ins, and natural woodwork showcase its craftsmanship, while sunlight streams through generous windows, filling every corner with warmth. Nestled behind cypress bushes, this century-old residence carries its history with quiet grace and timeless appeal. The formal dining room opens to a functional galley kitchen, complete with all appliances. A versatile first-floor bedroom—ideal as a guest room or home office—sits alongside a convenient half bath to complete the main level. Upstairs, three bright bedrooms and a full bath with a soaking tub offer space to unwind. Out back, a freshly painted deck overlooks a fully fenced yard, perfect for morning coffee or evening gatherings. A two-car detached garage provides both storage and practicality. Just steps from Glen Falls and the vibrant heart of Main Street, this home offers a rare blend of history, character, and location. Open house on 9/7, 1:00-3:00pm.




