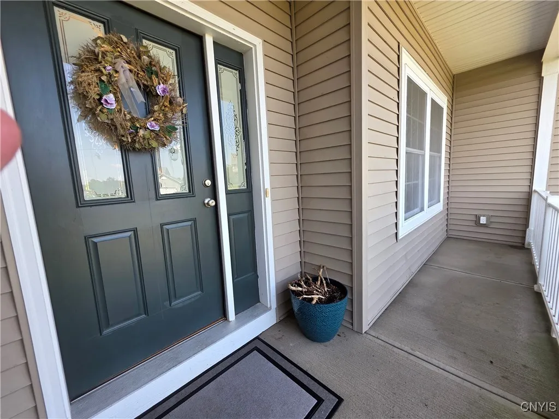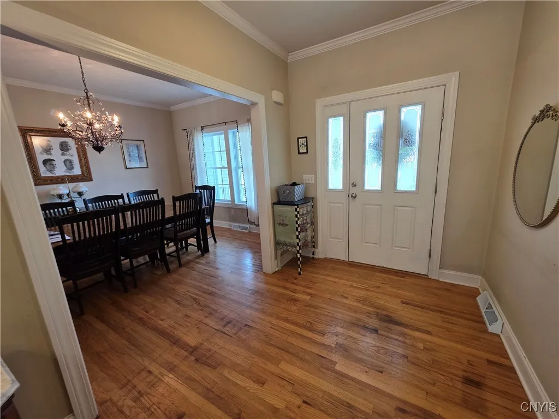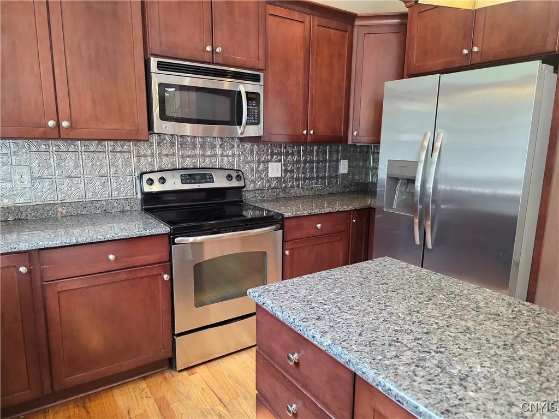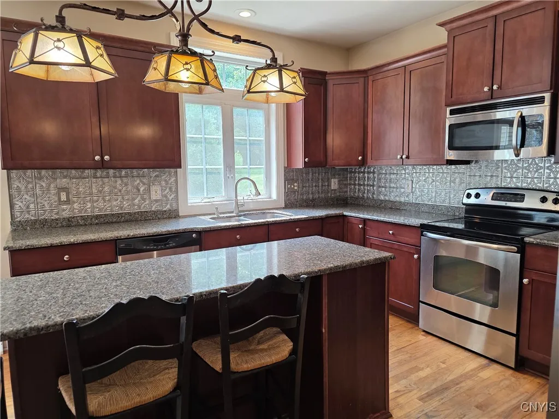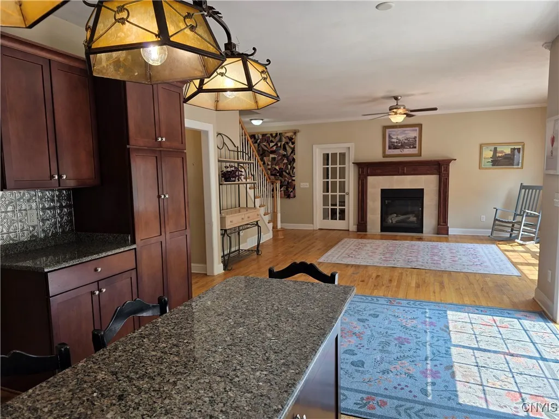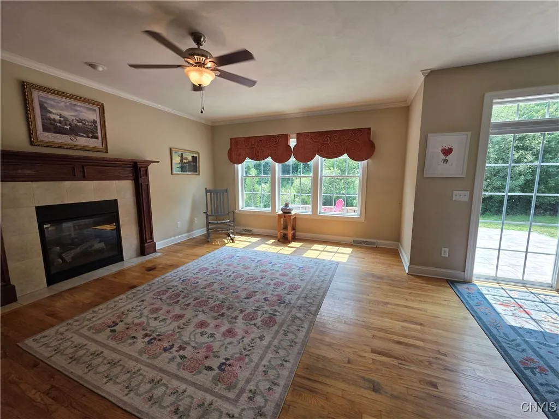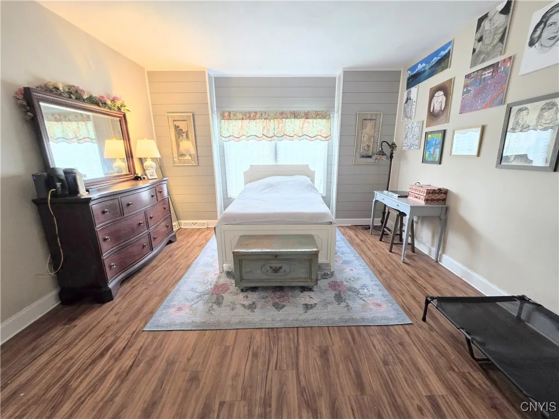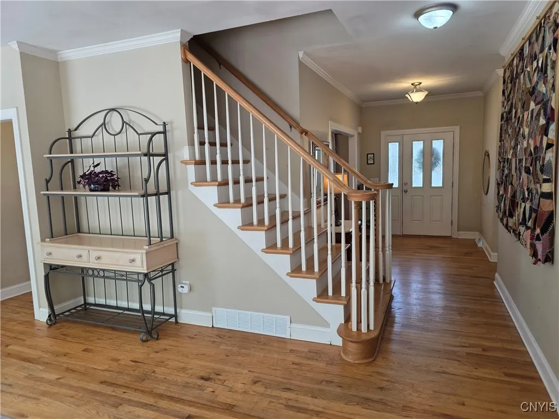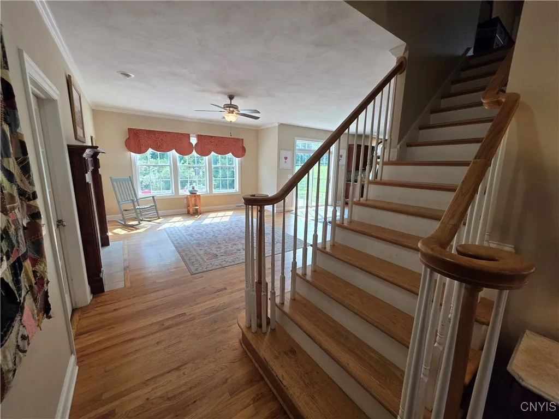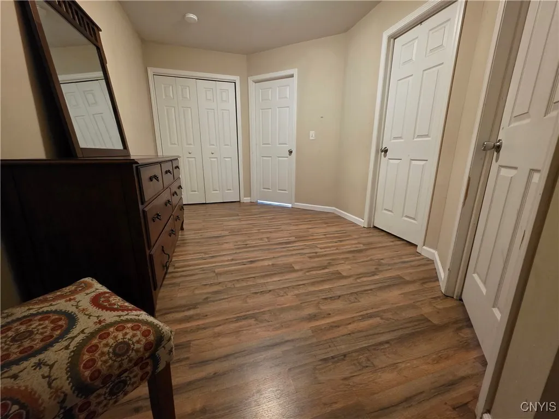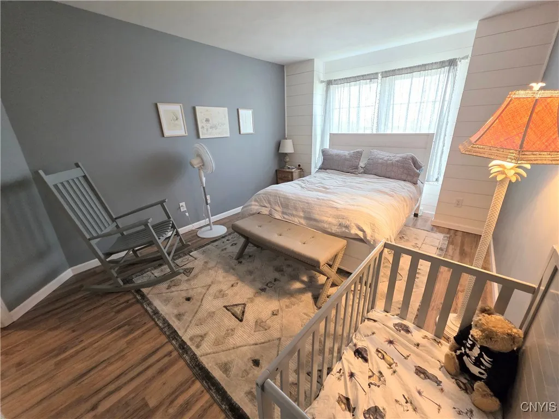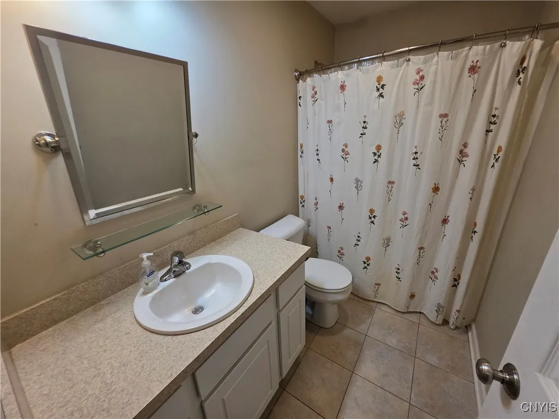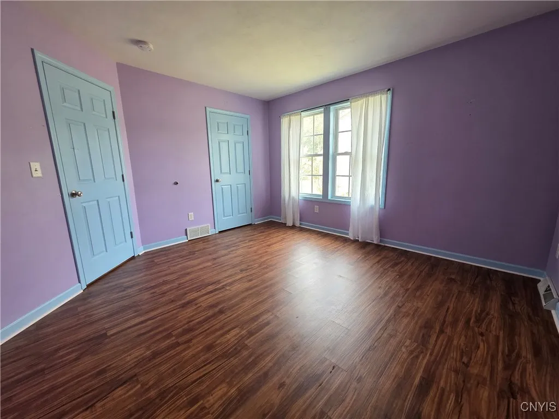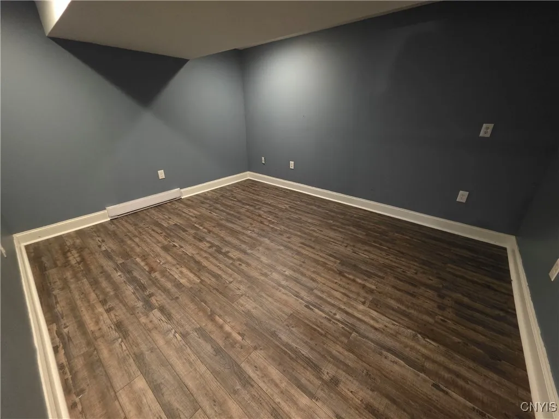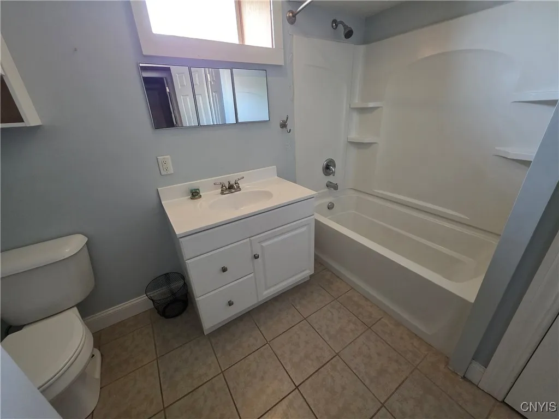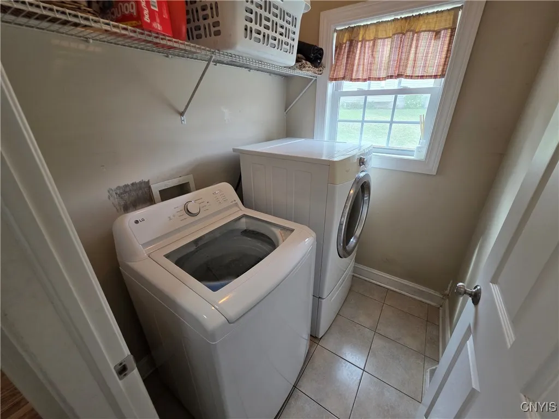Price $419,000
4618 Setting Sun, Onondaga, New York 13215, Onondaga, New York 13215
- Bedrooms : 3
- Bathrooms : 3
- Square Footage : 2,210 Sqft
- Visits : 6 in 18 days
Situated in the desirable Sun Ridge Neighborhood and Westhill School District, this 3-bedroom, 3.5-bath home was custom built in 2012 by Sciuga Builders and offers incredible space and flexibility with an open floor plan.
The main level offers a first-floor master suite, a convenient laundry room, a formal dining room, and an executive office accented by a two-sided gas fireplace. The kitchen features granite countertops, an island with seating, stainless steel appliances, and flows seamlessly into the spacious family room—perfect for everyday living and entertaining. A half bath adds to the main level’s convenience. Hardwood floors run throughout.
Upstairs, you’ll find two generously sized bedrooms and a full bath, offering comfortable accommodations for family or guests.
Need more space? The fully finished basement offers three additional spacious rooms and a full bath. Whether you’re envisioning a teen suite, in-law accommodations, guest quarters, home gym, or media room, this flexible space can easily adapt to your needs.
Outside, Enjoy the newly built patio with firepit and fully fenced backyard.
Don’t miss this opportunity to own a spacious, well-crafted home in one of the area’s most sought-after neighborhoods—offering great potential to build equity with some TLC and a few finishing touches. Come see it today!









