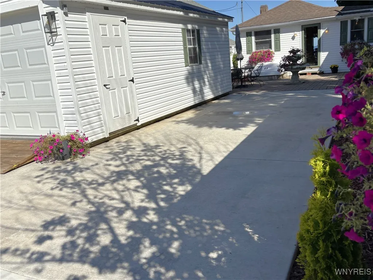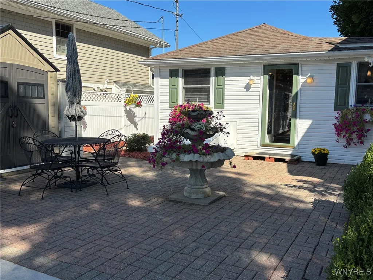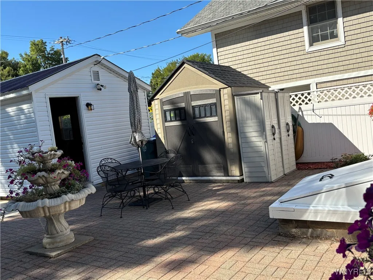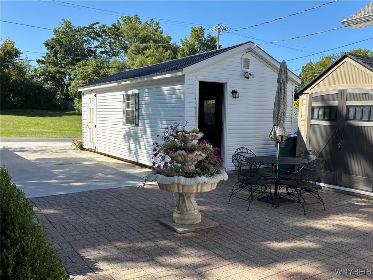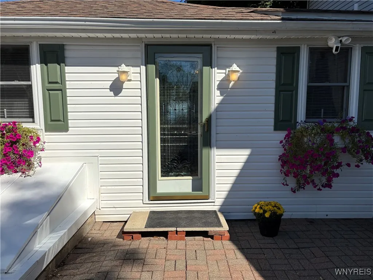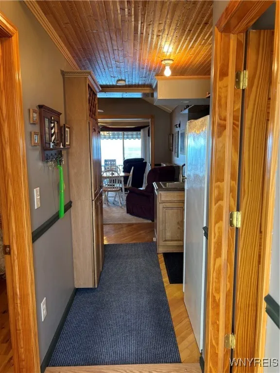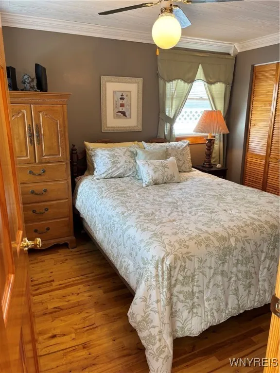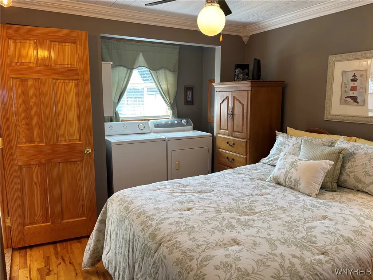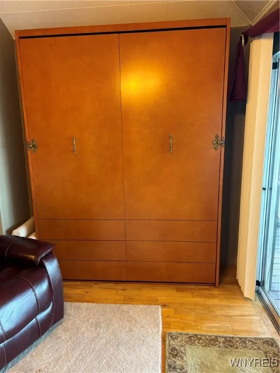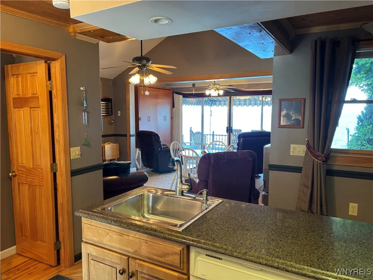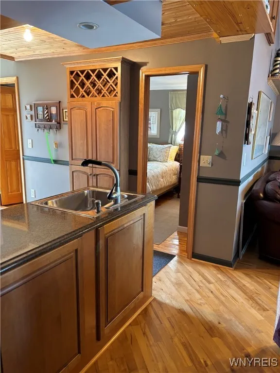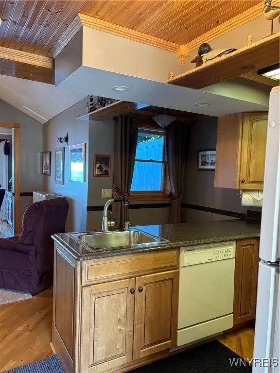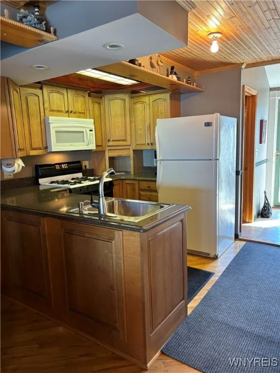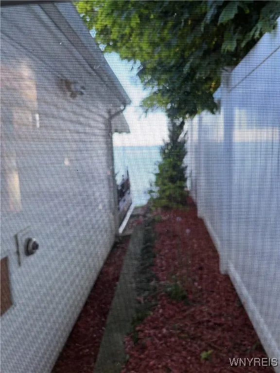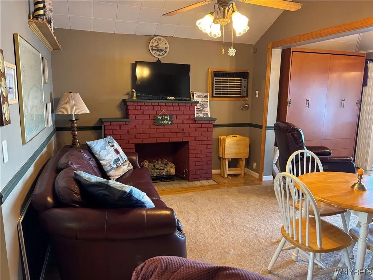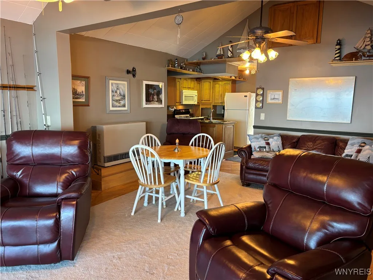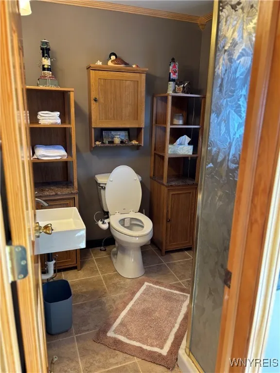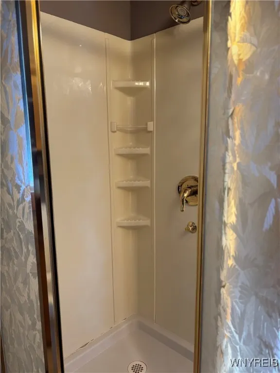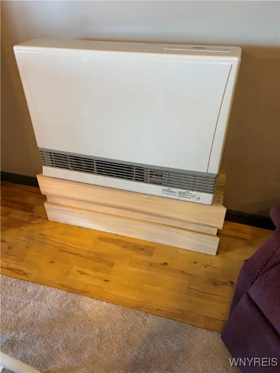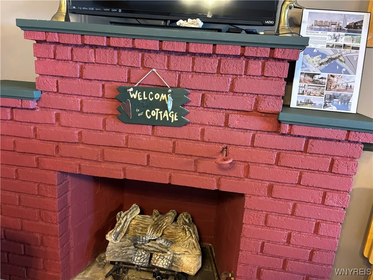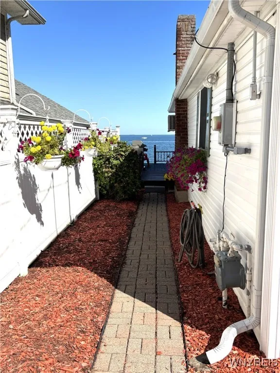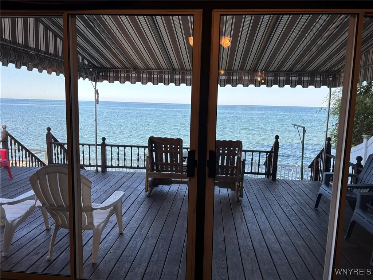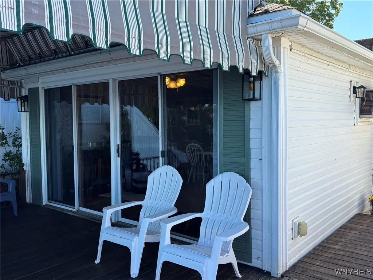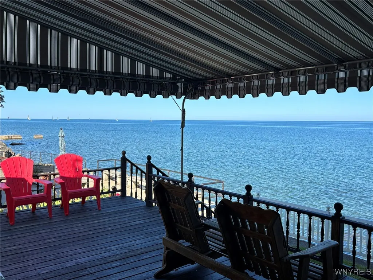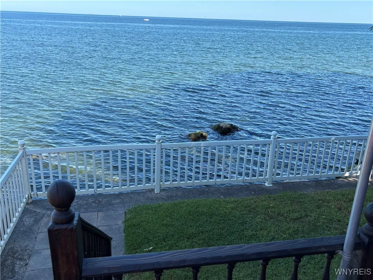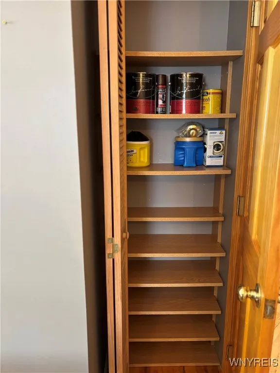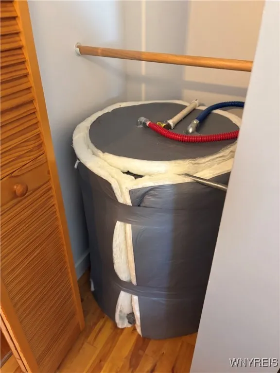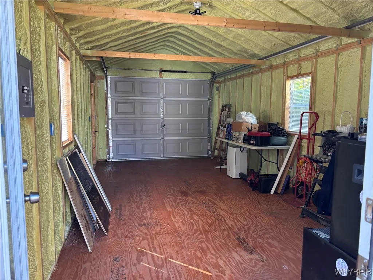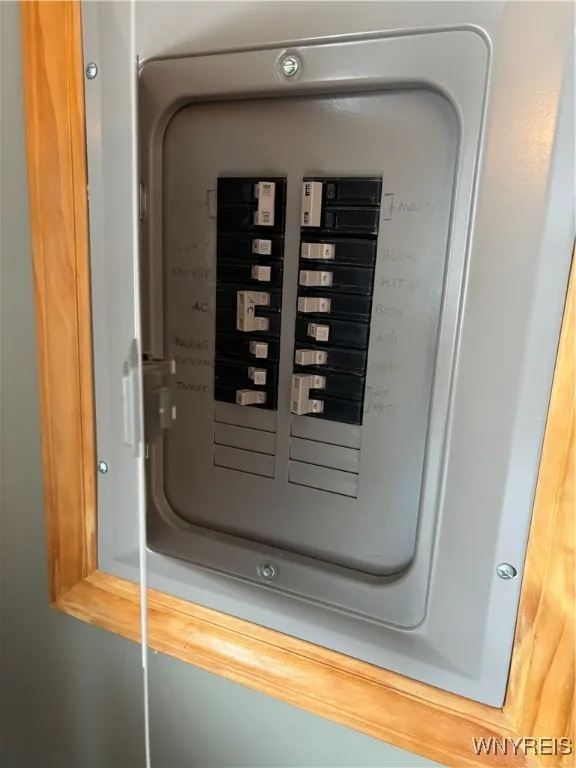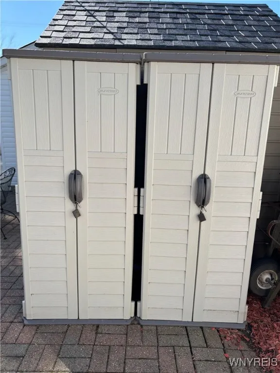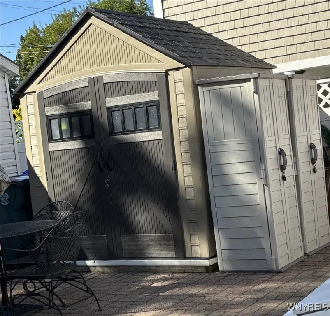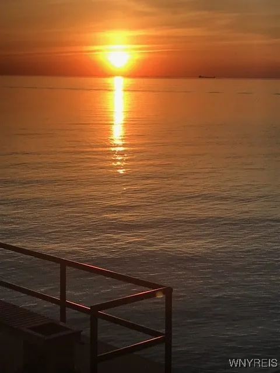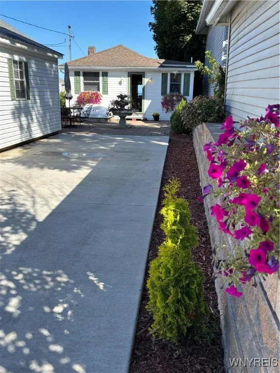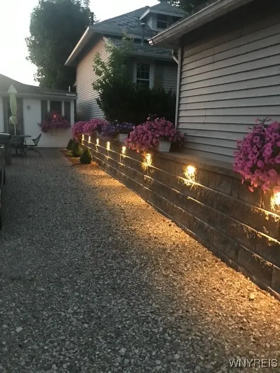Price $315,000
5669 West, Newfane, New York 14126, Newfane, New York 14126
- Bedrooms : 1
- Bathrooms : 1
- Square Footage : 688 Sqft
- Visits : 4
This is Bluff Living and a “Million-Dollar” view of Lake Ontario can be yours for a fraction of the cost! This year-round ranch home has all you ever want in a lakefront home. It has been spoiled…lovingly and meticulously maintained for the past 31 years. The newly added insulated 1.5 car garage (12×24) with power and workshop area and driveway lead to a private paver courtyard which has a table/chairs/storage sheds, all tastefully organized for plenty of storage. The beautiful lighted 56′ retaining wall creates a beautiful ambiance. 35′ of 6Ft. privacy fence on east side. Upon Entering the lead glass door a tiled foyer greets you. Pella windows in home. Left to the spacious bedroom with wood floor and 2 storage areas as well as a large closet. This is also where your washer/dryer are. To the right of the foyer is a spacious vaulted ceiling bath with plenty of tasteful storage with a walk-in shower and heated tile floor. Continue to the kitchen which has Kraft-Maid cabinetry and solid surface counters. It’s equipped with DW, Gas Range, Microwave and Refrigerator. Plenty of storage and cabinetry up lights. The bright living area with wood floors and vaulted ceiling has a dining area as well as natural gas wall heater and a gas fireplace, this LR area leads to the attached sunroom area with two 6-foot sliders. The sunroom area has a queen murphy bed for additional guest space. The view from LR/Sunroom area is fantastic. The 12×24 well maintained deck, with included gas grill and stairs lead to a grassy area overlooking the lake. The deck has a Kohler awning measuring 12×15. The paver walkway from the gas grill area lead to a beautiful paver walkway to the spacious courtyard to the front of the home. Every inch of this home has been tended to. Come see it – we think you will agree.



