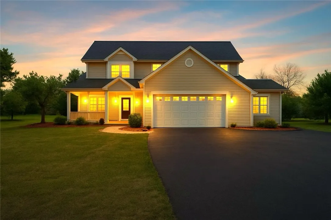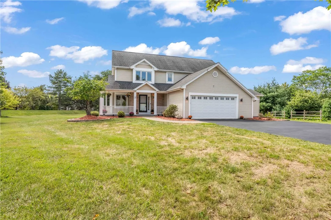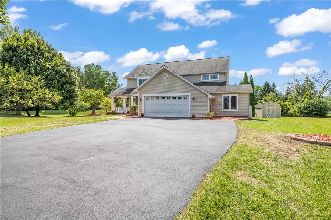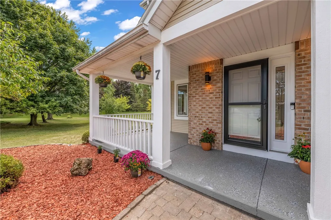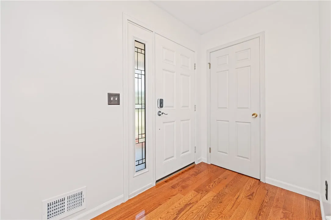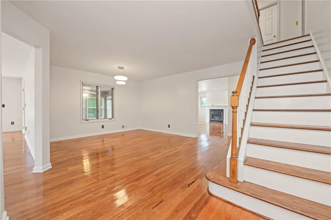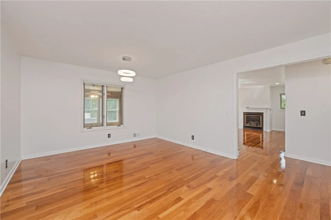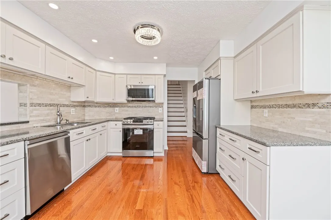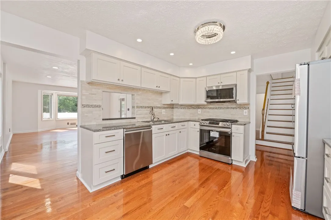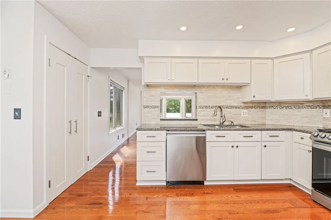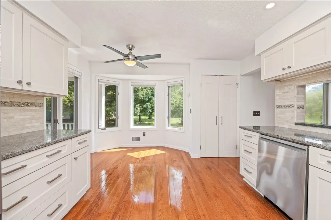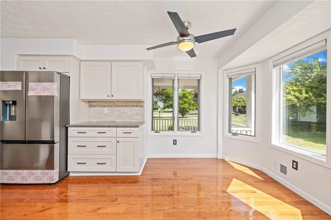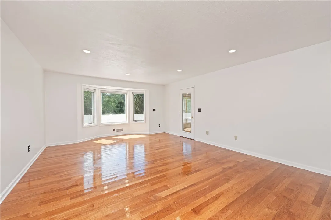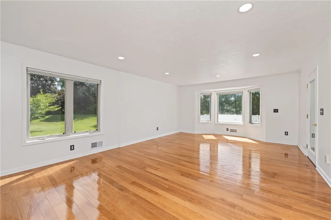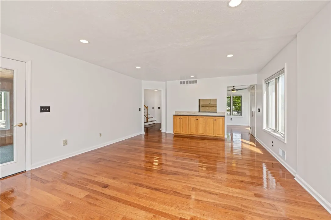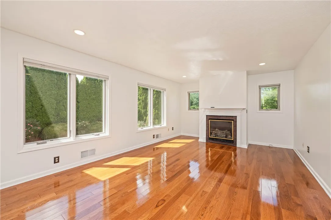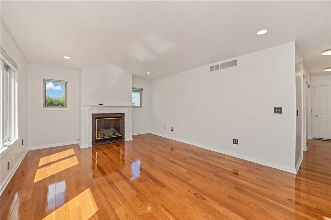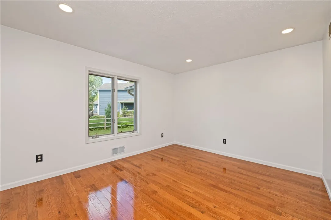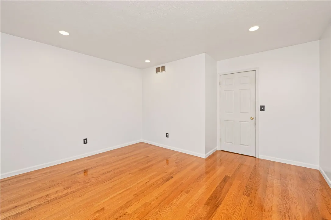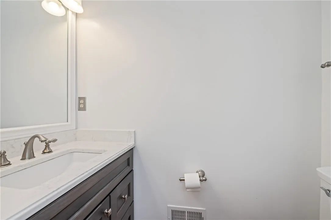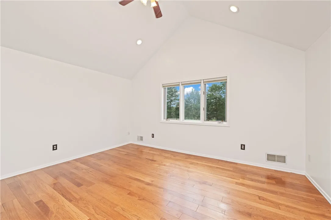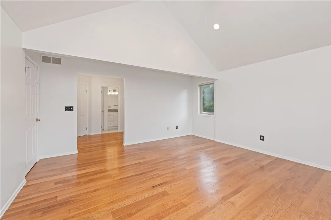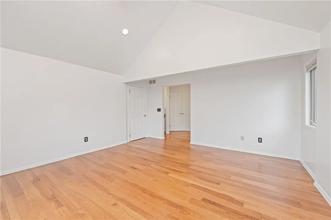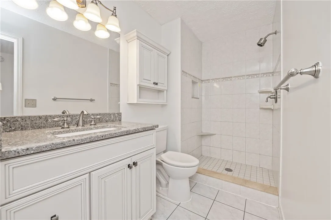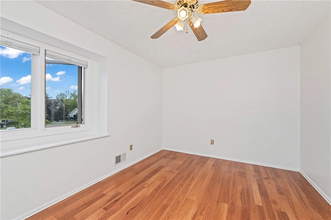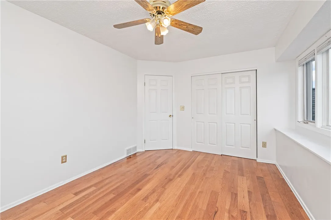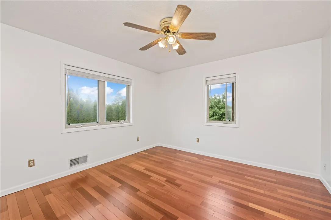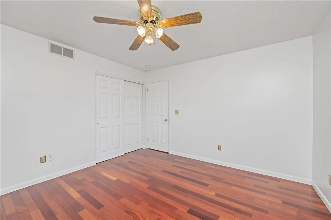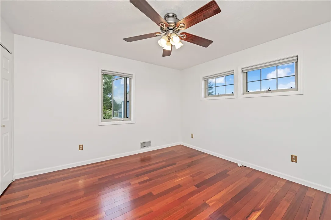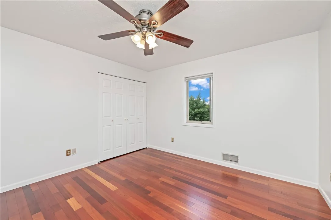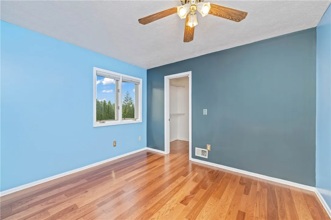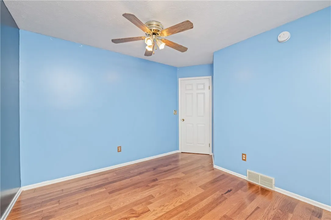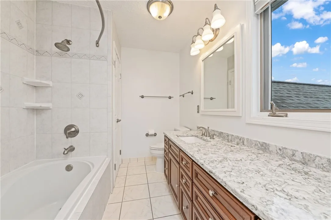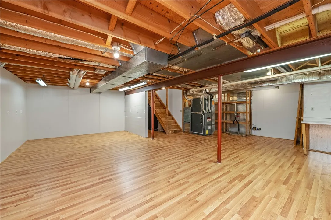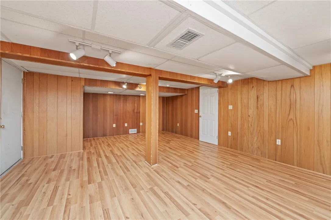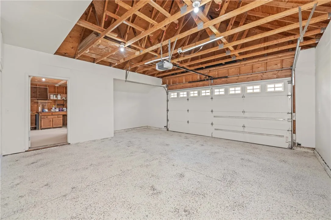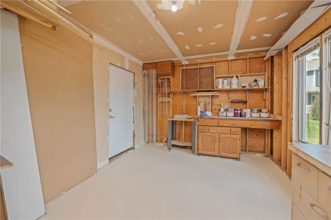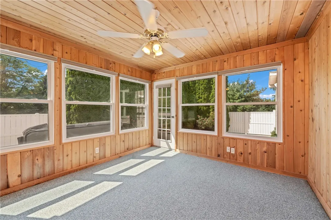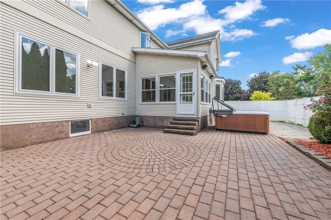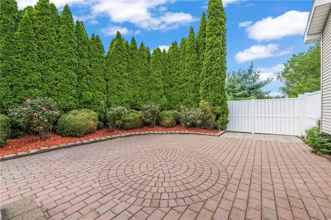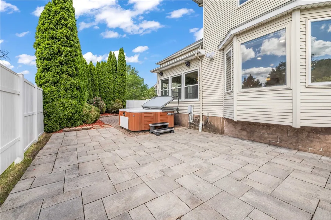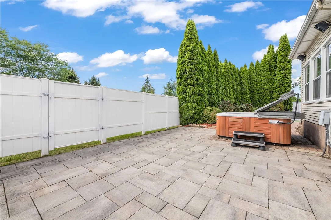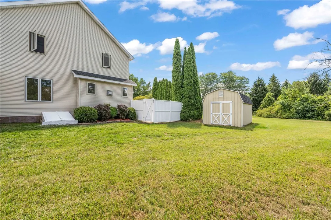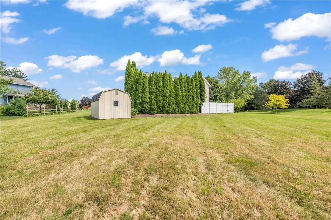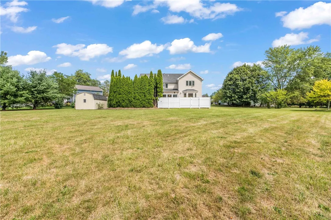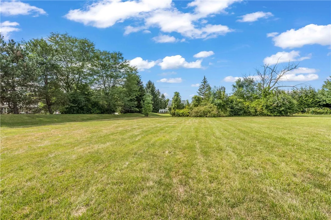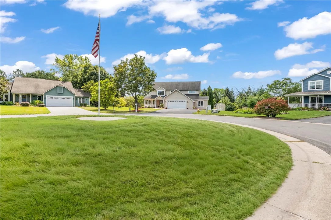Price $449,900
7 Homestead Vw, Chili, New York 14624, Chili, New York 14624
- Bedrooms : 5
- Bathrooms : 2
- Square Footage : 3,128 Sqft
- Visits : 4
Welcome to 7 Homestead View, perfectly positioned on a quiet cul-de-sac in a desirable neighborhood.
The first floor begins with a bright and welcoming living room centered around a cozy gas fireplace, setting the tone for both relaxation and entertaining. The kitchen stands out as the true centerpiece of the home, featuring LED-lit cabinets, brand-new appliances, and a modern layout with abundant storage and workspace. Just off the kitchen is a dedicated dining room that comfortably accommodates gatherings of any size. A large family room provides a second main-level space for movie nights or casual evenings, while the sunroom offers a quiet retreat filled with natural light and views of the backyard. For those who work or study from home, a private office is tucked away on the main floor. A convenient laundry room, along with a stylish half bath, completes this level.
Upstairs, the spacious primary suite features a walk-in closet and an additional closet, along with a private full bath that includes a beautifully tiled walk-in shower. Four generously sized bedrooms, each with hardwood floors and ample closet space, share another full bath featuring classic tile finishes.
The finished basement extends the living space even further, offering a huge, versatile soundproof room with a closet—ideal as a guest suite, media room, as well as another finished room that works perfectly as a second office, gym, or hobby space. Full flooring throughout on this level.
Step outside to your private backyard retreat, where fencing ensures privacy and a hot tub offers the perfect spot for relaxation or entertaining under the stars. Beyond the home itself, the property backs onto a walking trail, offering easy access to outdoor activities right from your backyard. The location provides proximity to schools, shopping, dining, and major highways.
Experience this incredible home in person at our open houses on Saturday, September 6th, from 12–2 PM and Sunday, September 7th, from 12–2 PM. Showings start immediately. Delayed negotiations will begin Monday, September 8th, at 12 PM. This move-in-ready home is full of updates—don’t miss your chance to make it yours!



