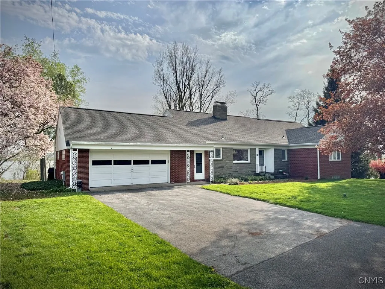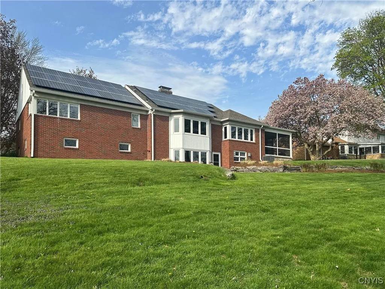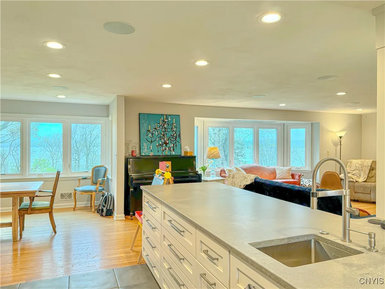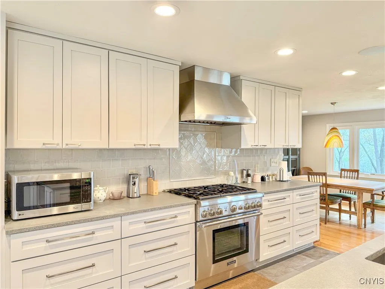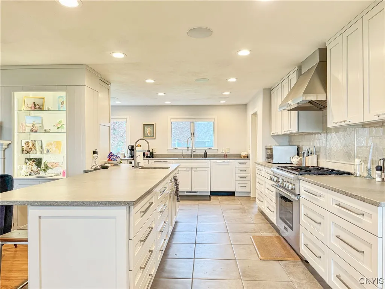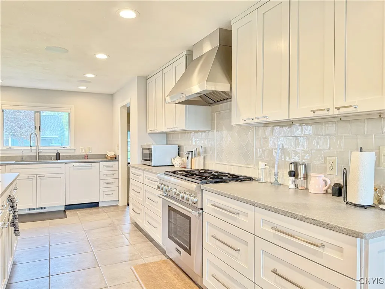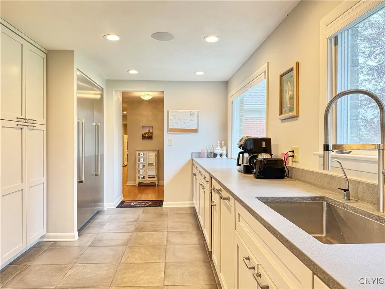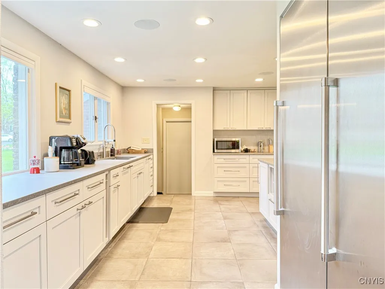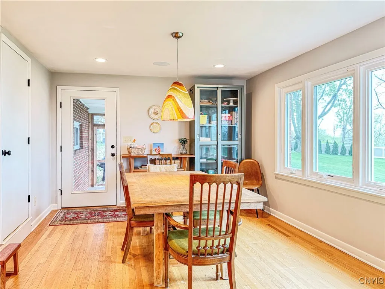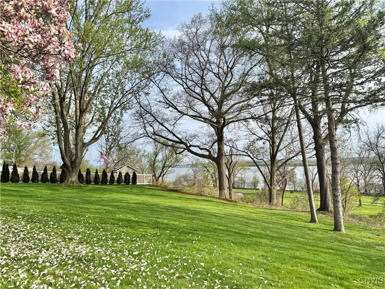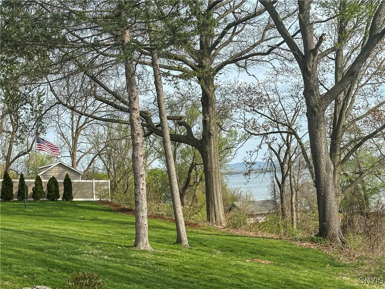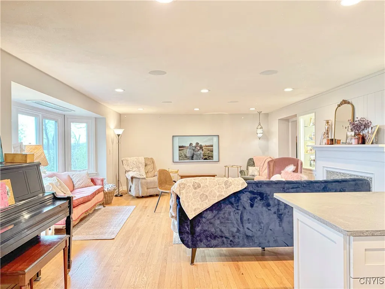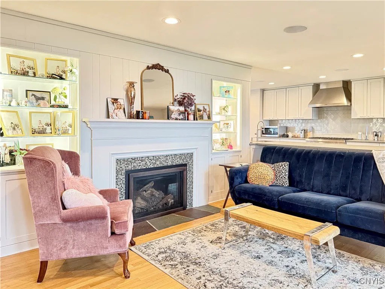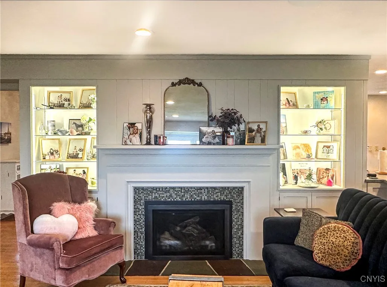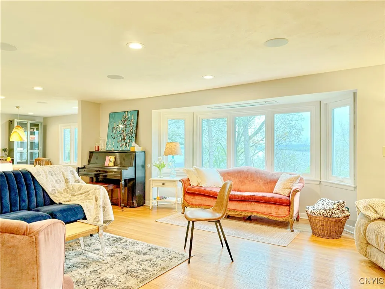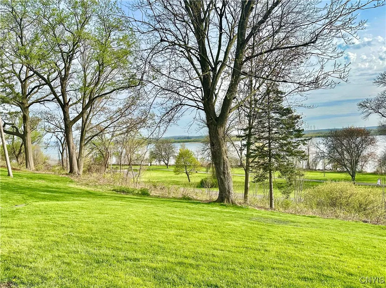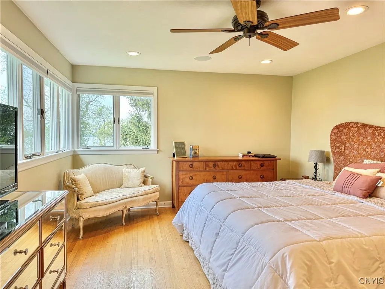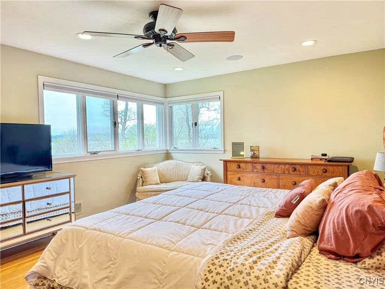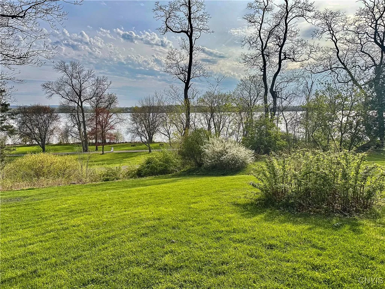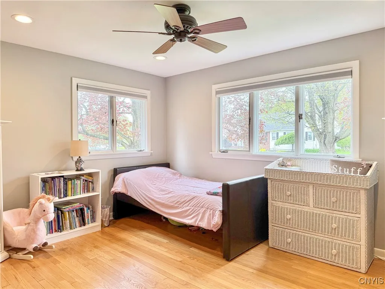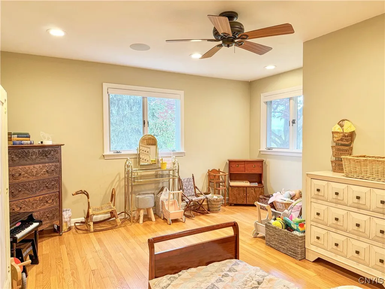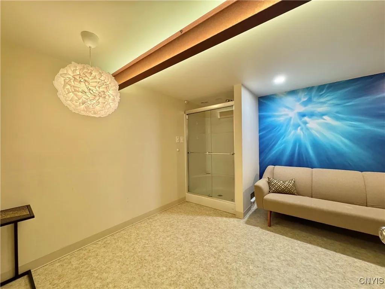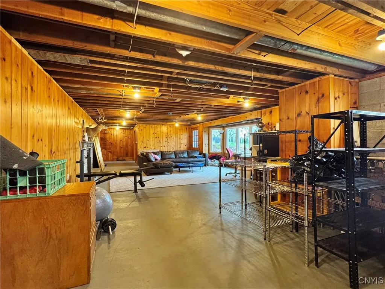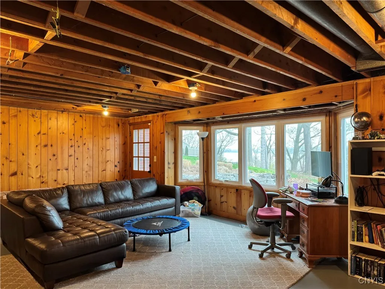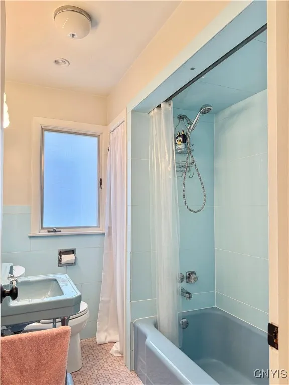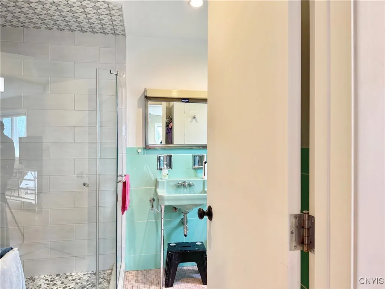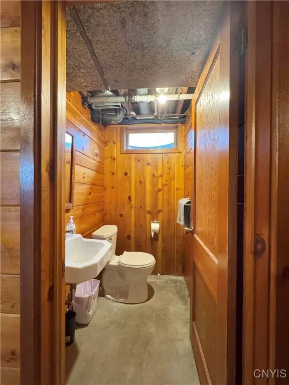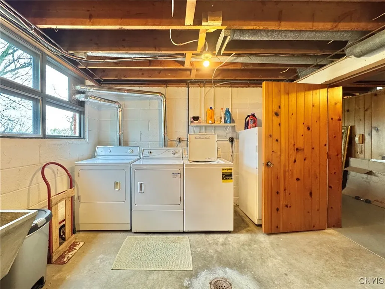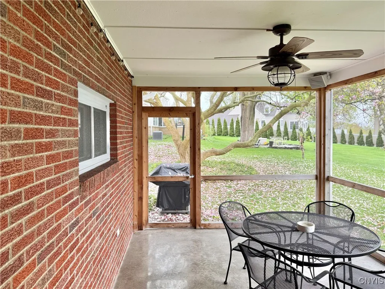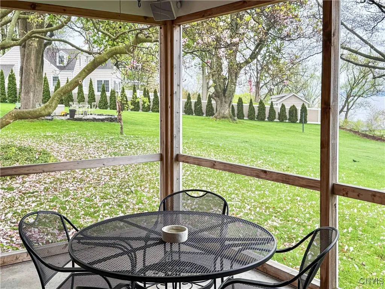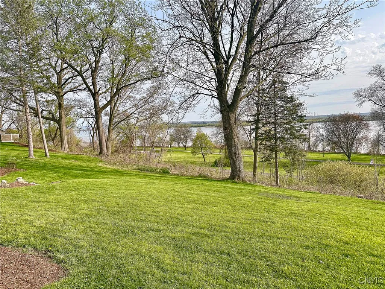Price $444,000
103 Hiawatha, Salina, New York 13088, Salina, New York 13088
- Bedrooms : 3
- Bathrooms : 2
- Square Footage : 1,977 Sqft
- Visits : 2
Imagine a life where the tranquility of village living is just moments from the vibrant heart of Liverpool. This stunning 3-bedroom, 2.5-bath home, set on a beautiful double lot, offers exactly that. Step inside to discover a blend of space, style, and versatility. The updated kitchen is a true highlight, boasting new honed quartz countertops, a convenient island, and sleek stainless steel Thermodor appliances, dining area and living room with gas fireplace, while preserving its charming village aesthetic. Enjoy the ease of a first-floor main bedroom with bath, relax in the spacious enclosed patio on warm summer nights, and appreciate the convenience of an oversized 2-car garage. The expansive walkout basement, complete with a wood burning fireplace, partial knotty pine walls, presents a blank canvas for a family room, ample storage, or even your own home business. With elegant hardwood floors and ceramic tile flowing throughout, this picturesque property caters to a variety of lifestyles. Whether you envision a large space for pets to roam freely or a serene environment for your creative passions, this home delivers. It’s a unique combination of natural beauty, modern convenience, and adaptable living space. Don’t miss the opportunity to explore the possibilities. Close proximity to Schools, Shopping, Major Highways, Ononadga Lake Park in your backyard.
Delayed Showings: Showings start on Friday 9th, Sat 10th, 11th. 9 AM- 5 PM., Sunday 9AM-2PM Negotiations 05/12 9AM.



