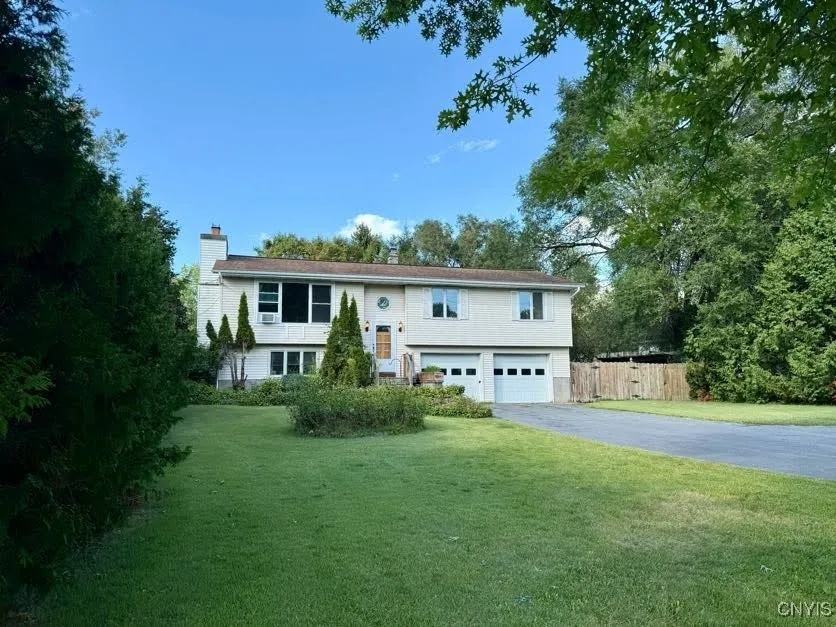Price $249,900
5825 Stokes Lee Center Road, Lee, New York 13363, Lee, New York 13363
- Bedrooms : 3
- Bathrooms : 2
- Square Footage : 1,650 Sqft
- Visits : 12 in 3 days
Welcome to this raised ranch in Lee, perfectly set on just over an acre of absolutely stunning and private land. The yard is truly a highlight — a peaceful retreat with plenty of space and privacy. Imagine building your dream deck off the screened-in porch to take full advantage of the views and enjoy the outdoors all year long.
On the upper level, you’ll find three bedrooms and a full bath, hardwood floors in the living and dining areas, kitchen, plus a wood-burning brick fireplace. The kitchen features custom wood cabinetry with a breakfast bar, while the dining area opens to a vaulted screened-in porch overlooking the backyard. Thoughtful details like wood interior doors and custom archways add charm and personality throughout.
The lower level offers even more living space with a large family room featuring a stone fireplace, custom built-ins, and a full bath with a walk-in shower.
Additional highlights include a spacious two-car garage with a workbench and a gas stove, a beautiful custom-built two-story outbuilding with a covered patio, and plenty of split firewood included for the winter ahead.
This property is full of potential — with its incredible yard, solid layout, and unique character, it’s the perfect canvas for someone ready to bring fresh ideas and make it their own.


















































