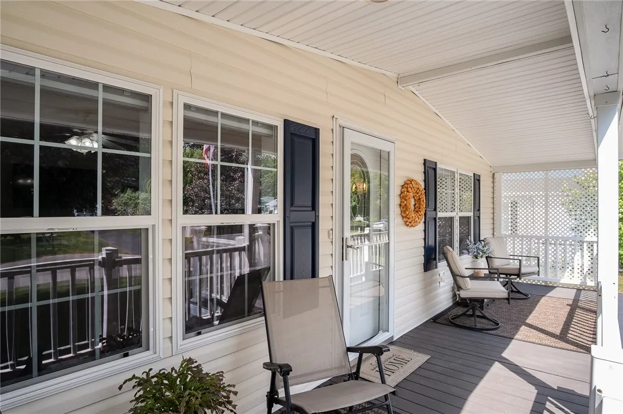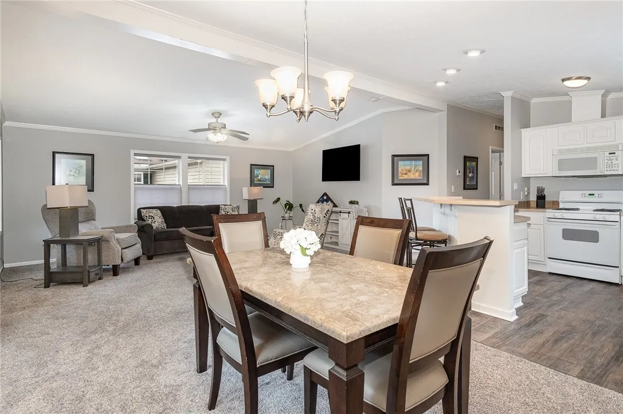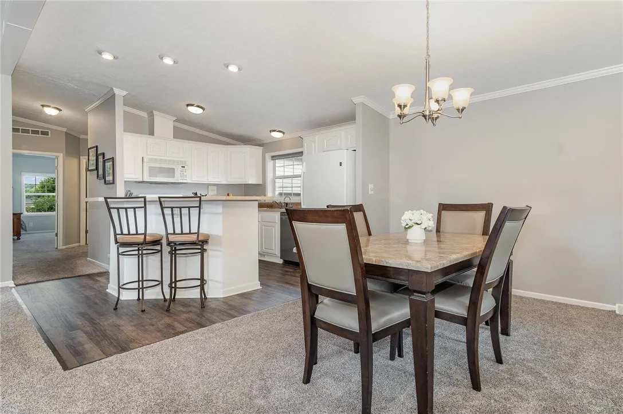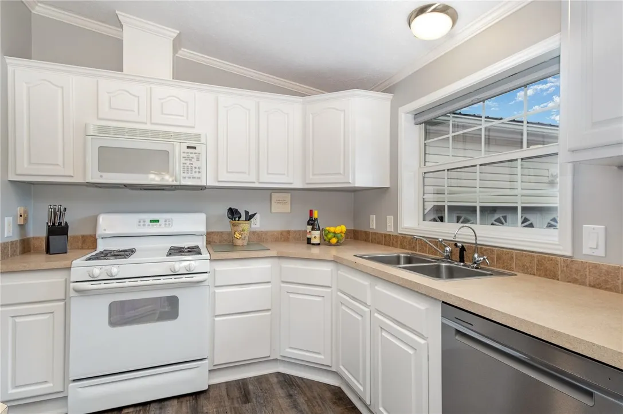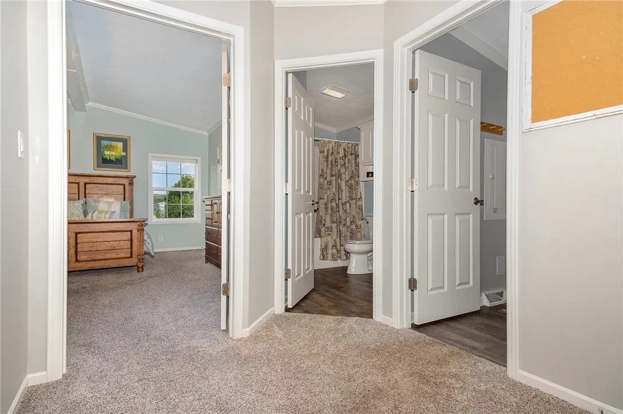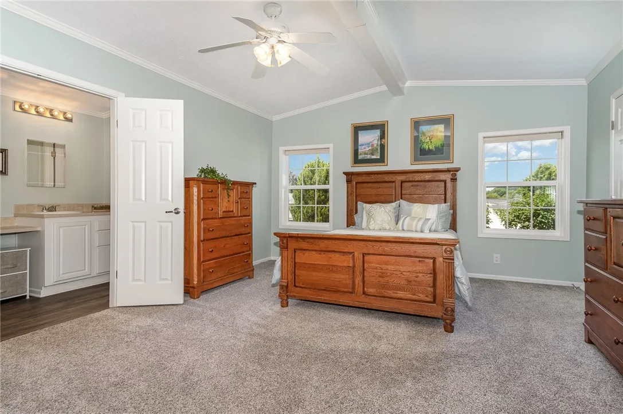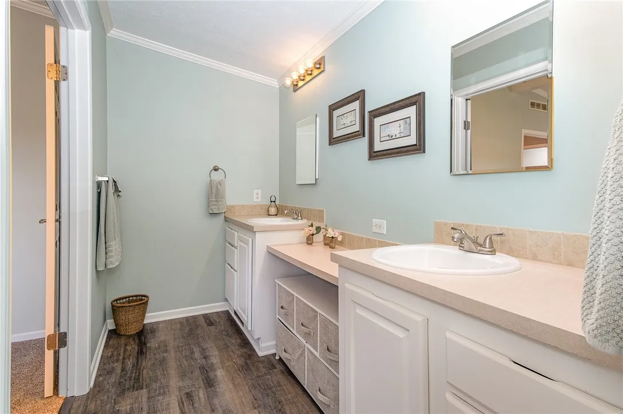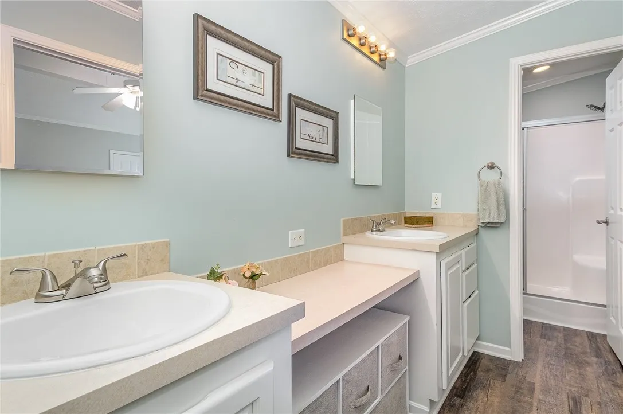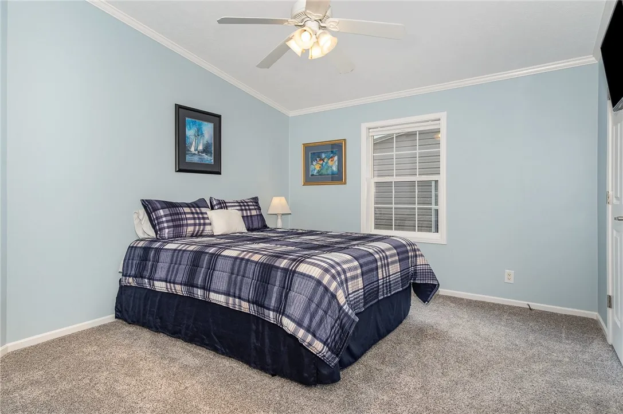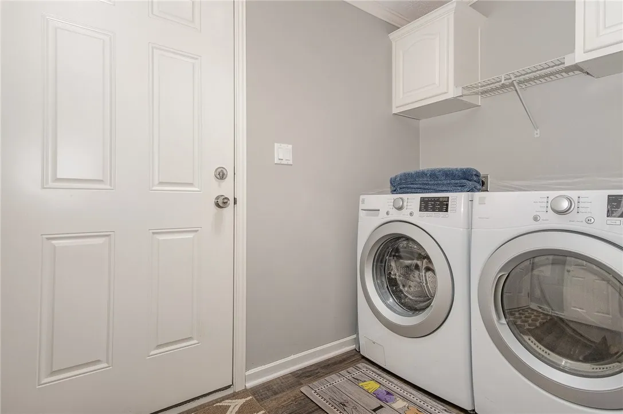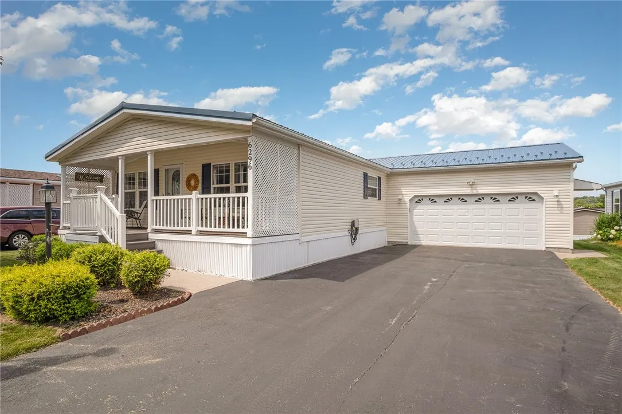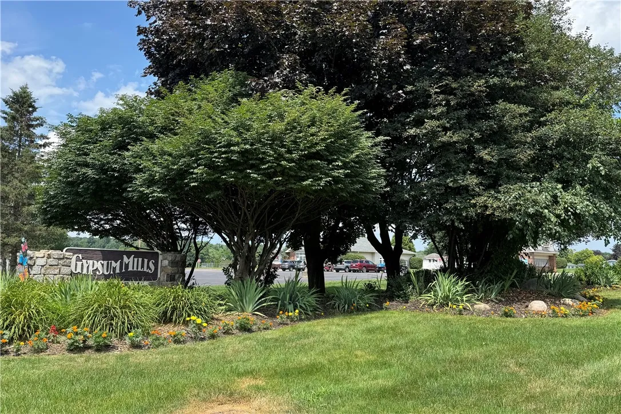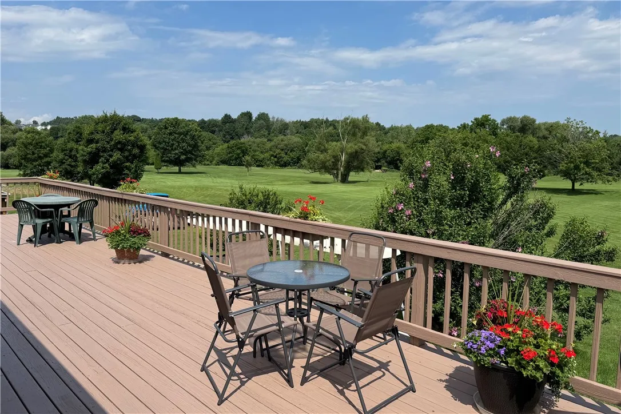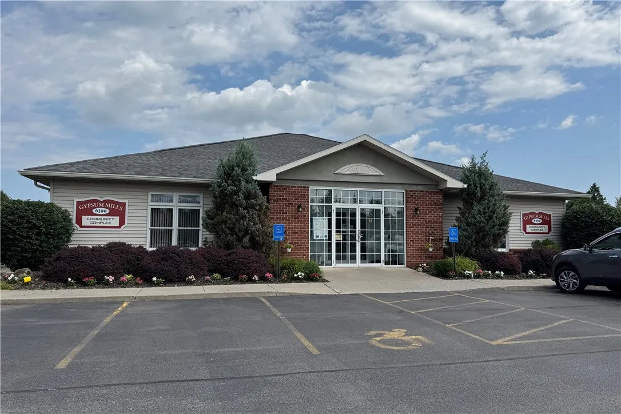Price $154,900
6296 Murphy Drive, Victor, New York 14564, Victor, New York 14564
- Bedrooms : 2
- Bathrooms : 2
- Square Footage : 1,568 Sqft
- Visits : 8 in 8 days
EXCEPTIONAL, METICULOUSLY MAINTAINED, UPDATED 2 bedroom 2 full bath Ranch home in an AWESOME COMMUNITY. GORGEOUS HOME + RESORT LIFESTYLE = TOTAL WIN! You’ll love the OPEN CONCEPT updated Kitchen, Living and Dining Rooms – perfect for entertaining! Light pours through beautiful, easy to clean windows. Both bedrooms have HUGE CLOSETS. The LARGE PRIMARY BEDROOM with PRIVATE BATH featuring two sinks and a separate toilet/shower room. *** New Metal Roof 2024, New Furnace/AC 2023, New Hot Water Tank 2024, New Vinyl Plank flooring 2024, New Toilet 2024, New Dishwasher 2022, New Cellular Window Shades 2021, New Carpet 2020, New Washer/Dryer approx 2019 *** FULLY MOVE IN READY!! There is an attached 2.5 car garage (22’x26′) with WORKSHOP and plenty of STORAGE SPACE. Lovely back PATIO for grilling! The LARGE SHED has 30 AMP ELECTRIC service, more workshop room and MORE STORAGE! Greet your neighbors from your COVERED FRONT PORCH spanning the front of the home! This FRIENDLY NEIGHBORHOOD has so many GREAT AMENITIES: a 1.5 mile walking trail, a Community Center, Kitchen, Fitness Center, Outdoor Heated Pool, Winding Creek Golf Course, Basketball, Tennis, Pickleball, Bocce, Horseshoes and Shuffleboard. They even have storage for your RV or boat! SO. MUCH. TO LOVE. HERE!! Don’t miss out on this well-maintained, beautiful home in a well-maintained quiet community with easy access to Canandaigua, thruway, shops and restaurants! Note: Most Furniture is negotiable. No For Sale sign on property. Actual Square Footage (1568) is found on the Title. Delayed Negotiations: Tuesday July 22 at 2:00pm.






