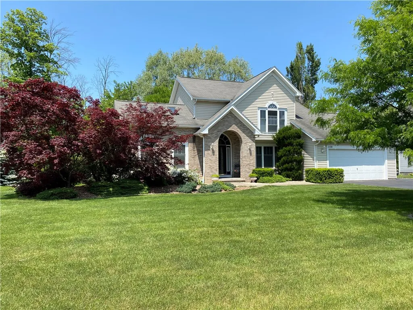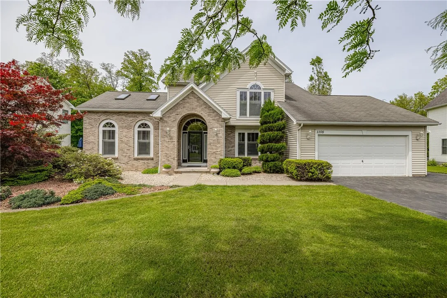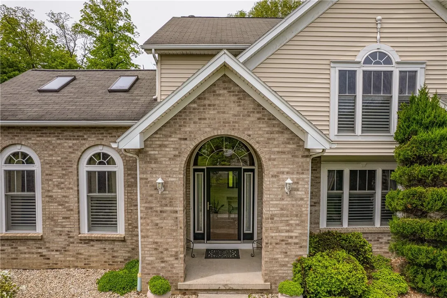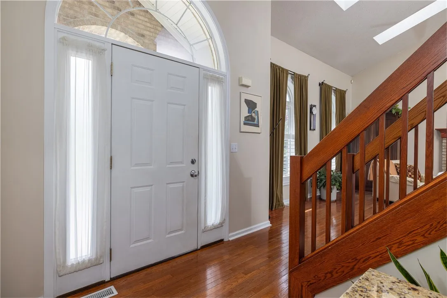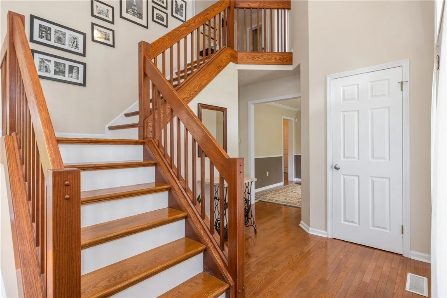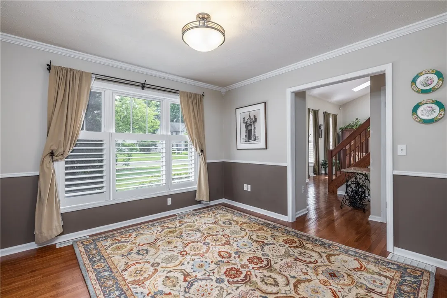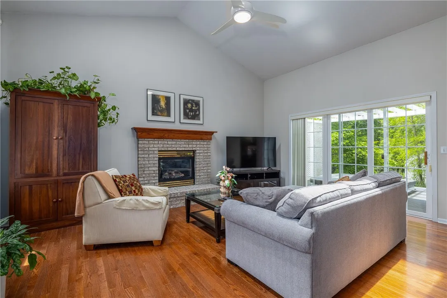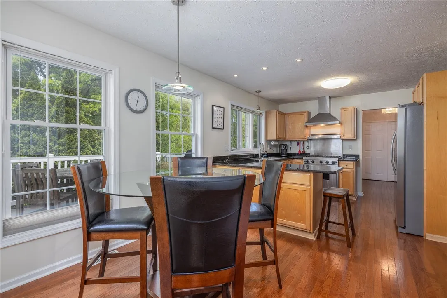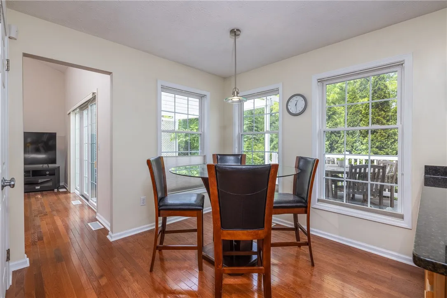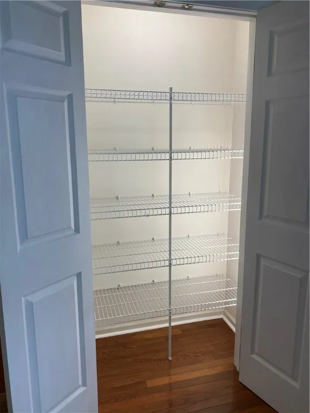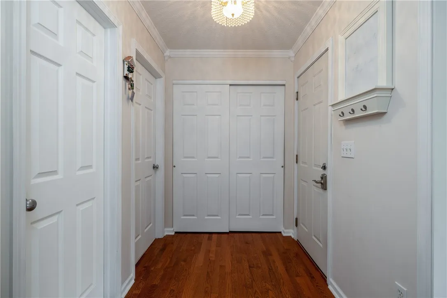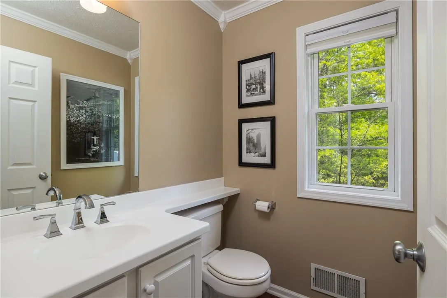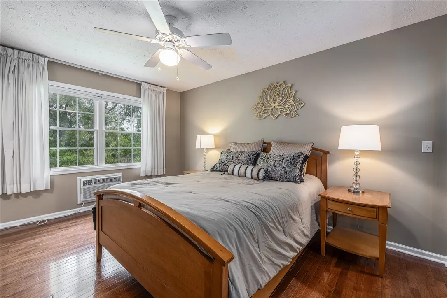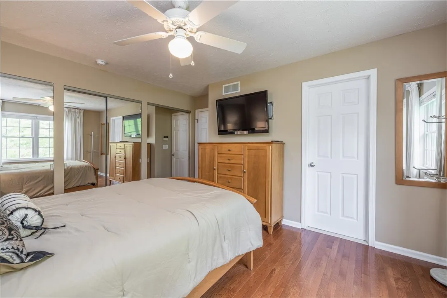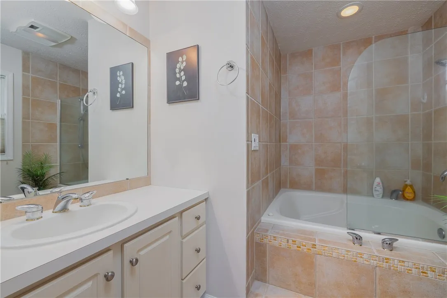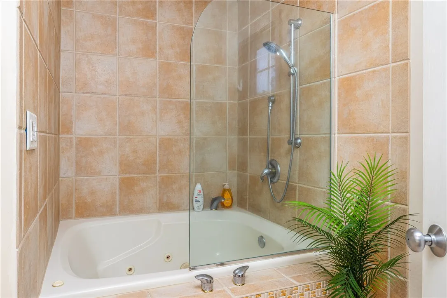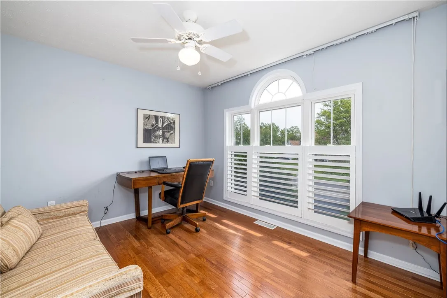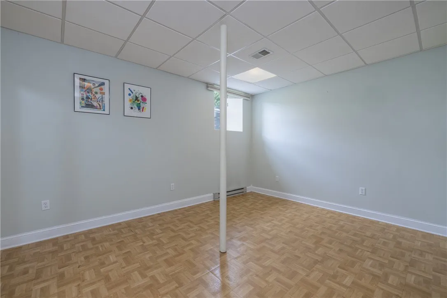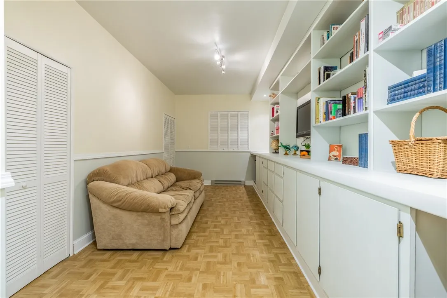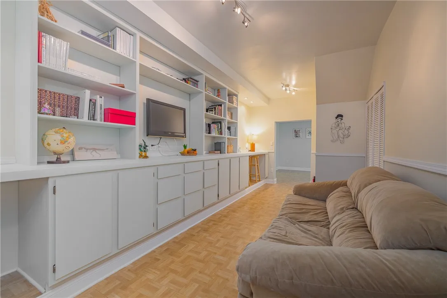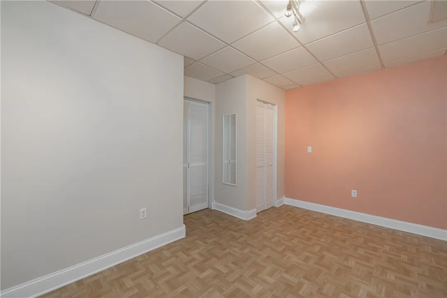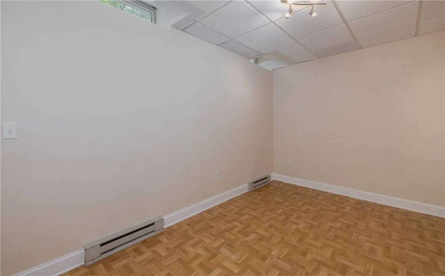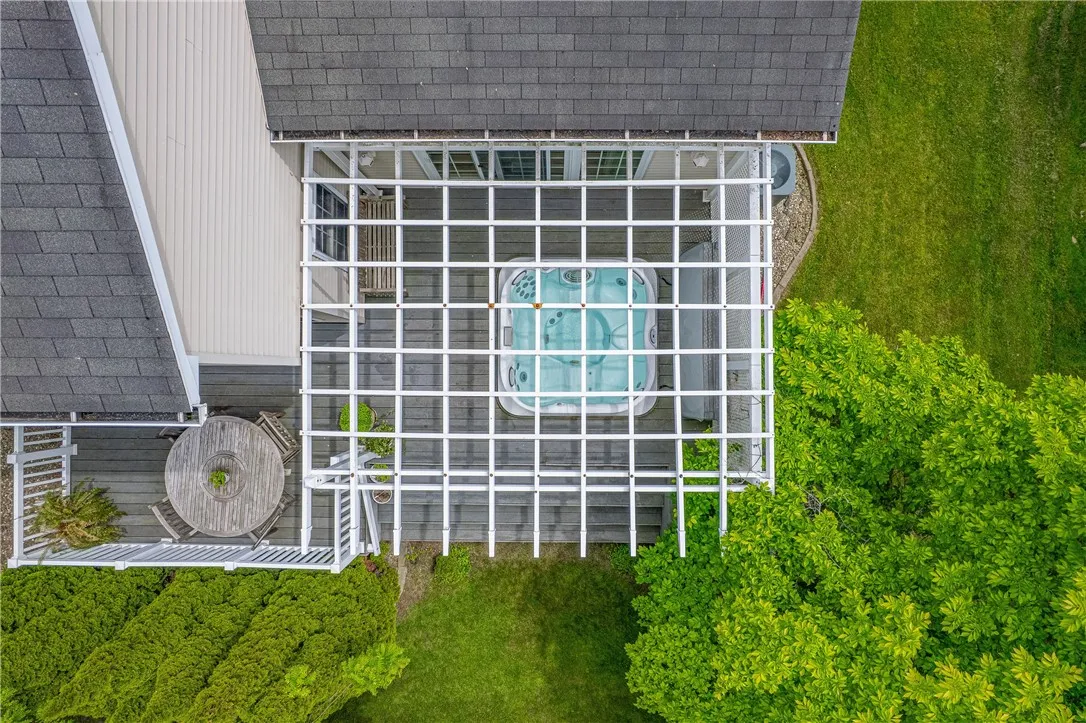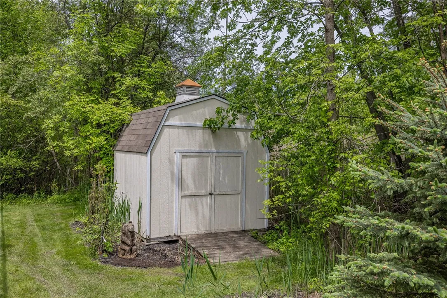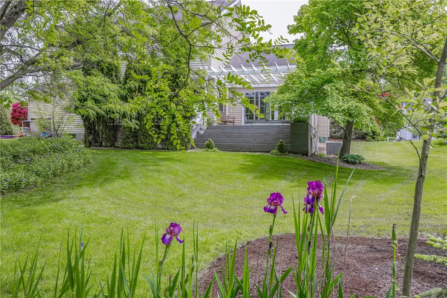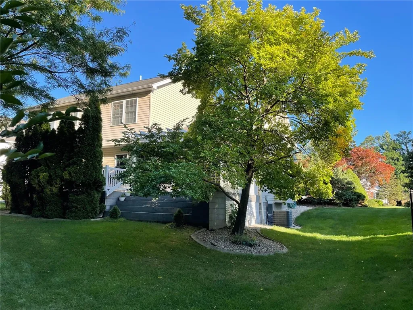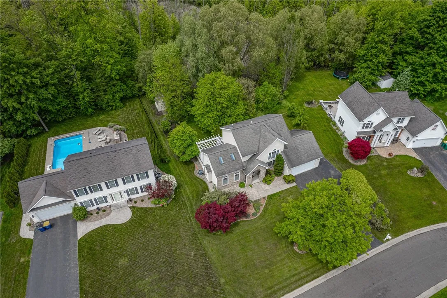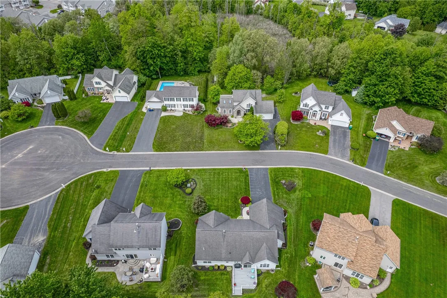Price $399,900
1108 Brick Landing Place, Webster, New York 14580, Webster, New York 14580
- Bedrooms : 3
- Bathrooms : 2
- Square Footage : 1,704 Sqft
- Visits : 15 in 1 days
WELCOME TO THIS STUNNING CONTEMPORARY COLONIAL WHERE ELEGANCE MEETS COMFORT, & EVERY DETAIL FEELS LIKE IT WAS DESIGNED ESPECIALLY FOR YOU! THIS PROFESSIONALLY LANDSCAPED, LUSH HOMESITE IS YOUR PRIVATE SANCTUARY ON A QUIET CUL-DE-SAC. UNWIND ON YOUR TREX DECK OASIS W /JACUZZI BRAND HOT TUB W/OZONE SELF CLEANING FEATURE {USING LESS CHEMICALS), SURROUNDED BY VIBRANT GREENERY. COOK LIKE A PRO ON A VIKING STOVE W/ WARMING SHELF, & VENTED OUTSIDE FAN, GRANITE COUNTERS, MAPLE CABINETS, 2024 NEW REFRIGERATOR & DISHWASHER, LIGHTED PANTRY, SOME GLASS DOOR CABINETRY & MUCH MORE! EFFORTLESS ENTERTAINING IN GREAT RM W/ CATHERDRAL CEILINGS, SKYLIGHTS, GAS FIRPLC, SLIDERS TO YOUR OUTDOOR PRIVATE RETREAT. 1ST FLR LAUNDRY W/ MARBLE FLRS. PDR RM W/ SOLID SURFACE VANITY TOP. UPSTAIRS GENREROUS PRIMARY WHERE YOU CAN RELAX IN THE SPA-LIKE EN-SUITE BATH W/ JACUZZI BRAND WHIRLPOOL TUB, WALL AIR & HEATER UNIT PROVIDES EXTRA COMFORT. 2ND BDRM, W/ PRIVATE ENTERANCE TO MAIN BATH W/ HEATED FLR, SOLID SURFACE COUNTERTOP. 3RD BDRM W/ BEAUTIFULLY DESIGNED WINDOW WALL. RICH HARDWOOD FLRS THROUGHOUT EXPAND THE BEAUTY OF THIS HOME. FINISHED LOWER LEVEL ADDS ANOTHER LEVEL OF LIVING SPACE NOT COUNTED IN SQ. FT. BUILT-IN BOOKCASES, DESK KNOOK, TV IN BOOKCASE AND WALL TV, & COUCH REMAIN. EGRESS WINDOW, ZONED ELECTRIC HEAT IN BASEMENT. INSULATED OVERSIZED GARAGE, W/ ASPHALT ADDITIONAL PARKING SPACE ON SIDE OF GARGAGE. ADD TO ALL OF THIS LOW E GLASS WINDOWS. BACKYARD W/ RAISED RECREATION AREA SURROUNED BY BOULDERS & SHADED BY TREES FOR RELAXING OR FUN EVEN ON SUNNY DAYS. FRUIT TREES, SHED W/ LOFT, YOUR OWN PRIVATE PARK! CLOSE TO SHOPPING, THE CHARM OF FARM MARKETS, PARKS, RECREATION & CLOSNESS TO LAKE ONTARIO. THIS IS NOT JUST A HOUSE; THIS IS THE HOME YOU HAVE BEEN WAITING FOR! NO SHOWINGS UNTIL FRIDAY 9/5/25. DELAYED NEGOTIATIONS ON FRIDAY 9/12/25 AT 10 AM. PLEASE ALLOW 24 HRS FOR RESPONSE. SEE BULDING UPGRADES LIST FOR MORE DETAIL AND WELL THOUGHT THROUGH UPGRADE DESIGNS FOR CURB APPEAL AND FUNCTIONALITY!



