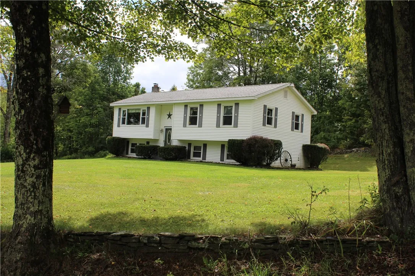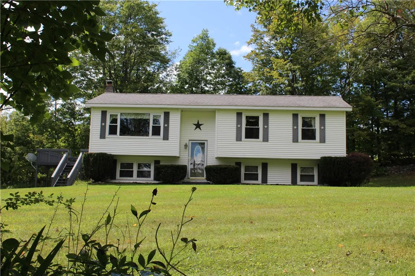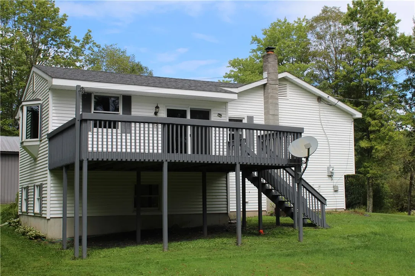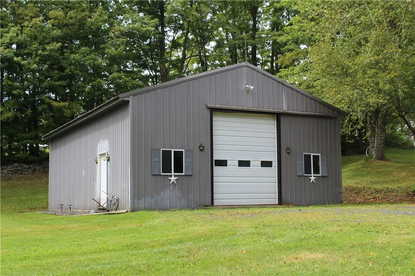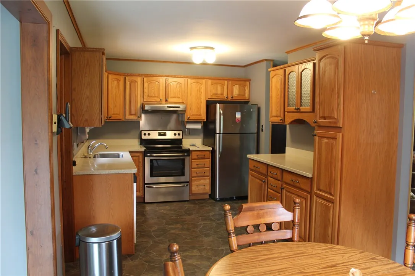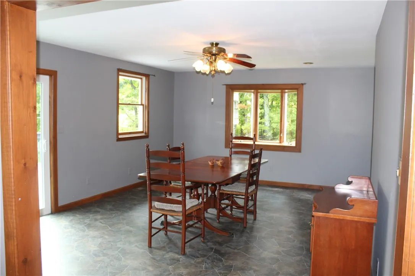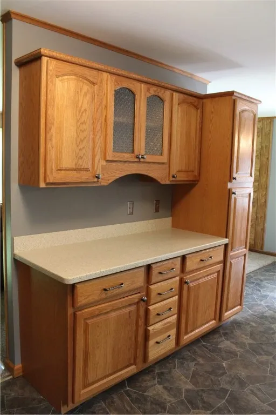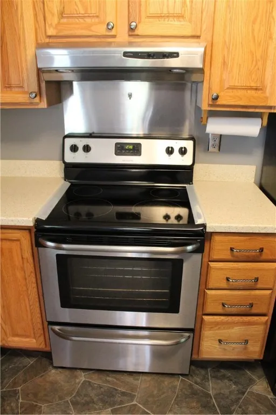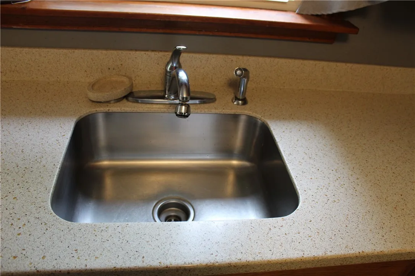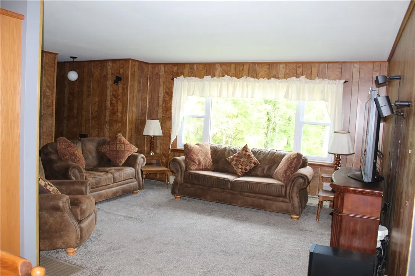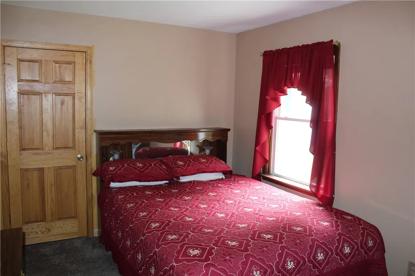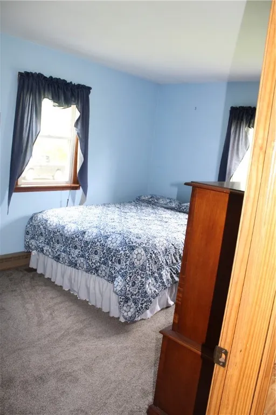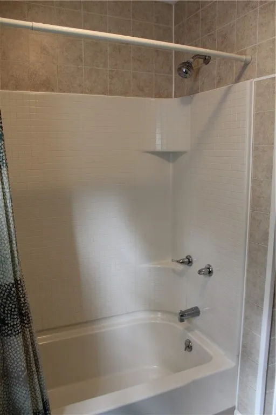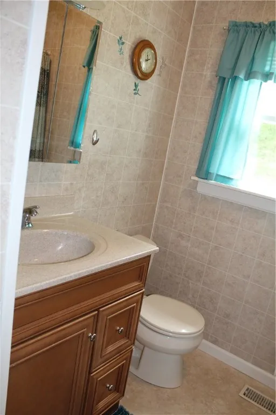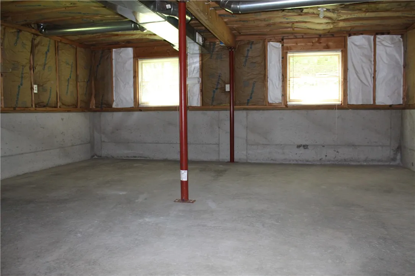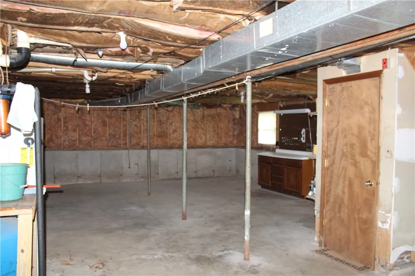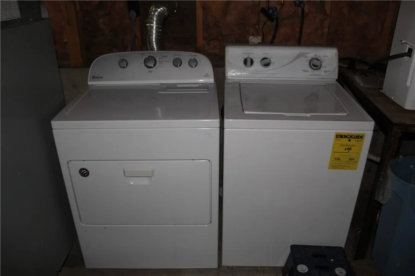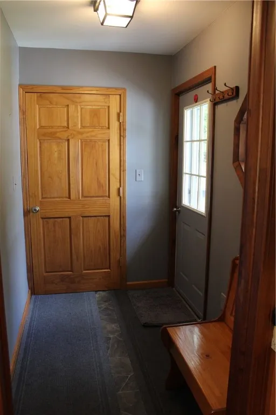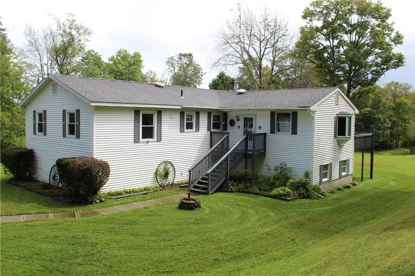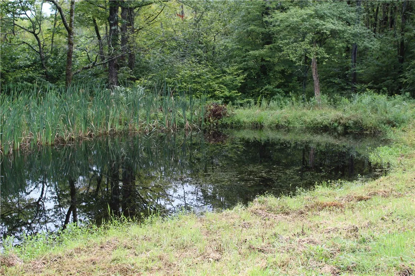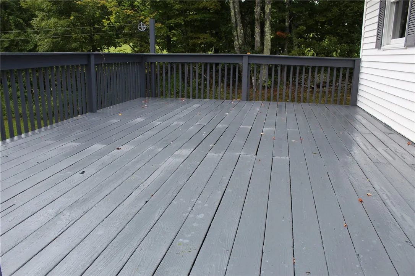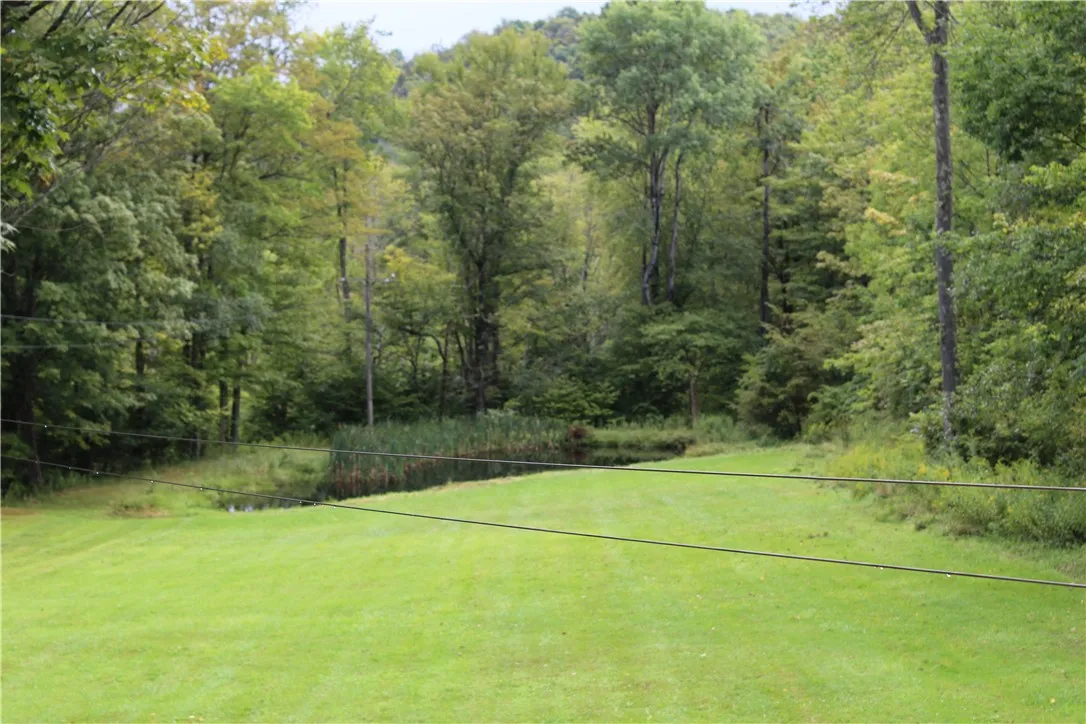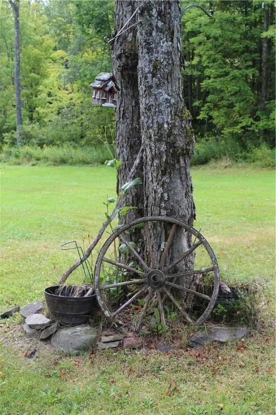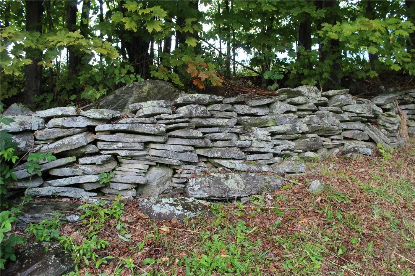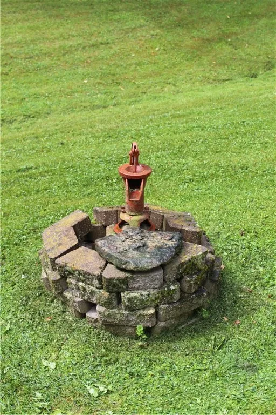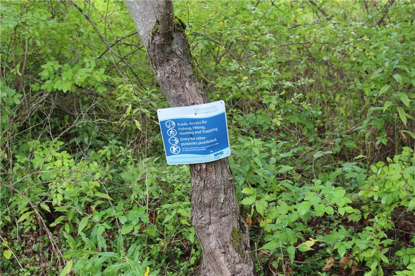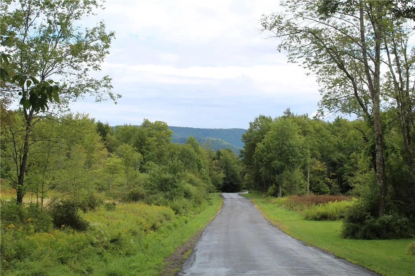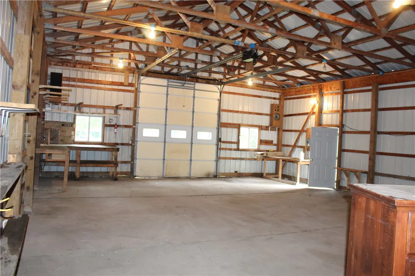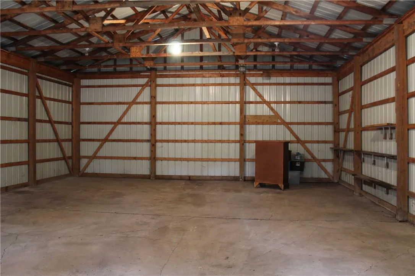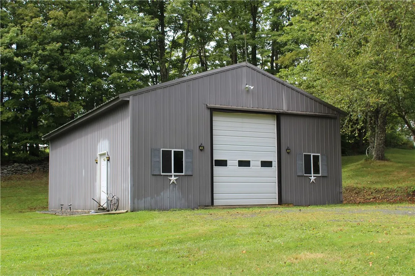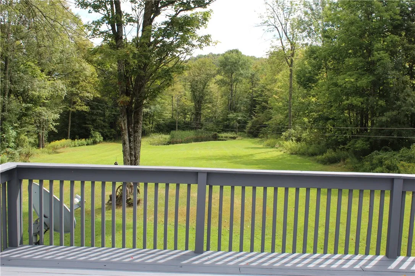Price $339,000
622 Bobs Brook Road, Walton, New York 13856, Walton, New York 13856
- Bedrooms : 3
- Bathrooms : 1
- Square Footage : 1,756 Sqft
- Visits : 7 in 1 days
DON’T MISS OUT ON THIS METICULOULY MAINTAINED SPLIT LEVEL HOME on 2.6 beautifully landscaped acres located in a quiet rural setting. This lovely home has been consistently well maintained and updated. The kitchen has been updated with custom wood cabinets and counters as well as a stainless appliance package. Other updates include solid wood doors throughout. Adjoining the kitchen is a large eat in area with glass doors leading to a spacious deck offering outdoor living space. There is also a large formal dining room that can accommodate large gatherings. A spacious living room with wall-to-wall carpeting leads to 3 bedrooms and a full bath. The full basement offers the opportunity to create additional living space or workshop. The possibilities are endless! The updated deck overlooks and huge stonewall lined yard and pond. A large detached 30 x 40 garage with overhead door and electric is perfect for storage or a workshop. This home is privately set across from NYC DEP lands. Don’t miss out the opportunity to own a piece of paradise!



