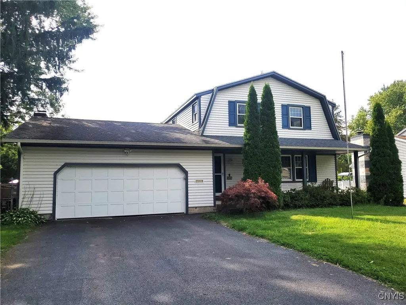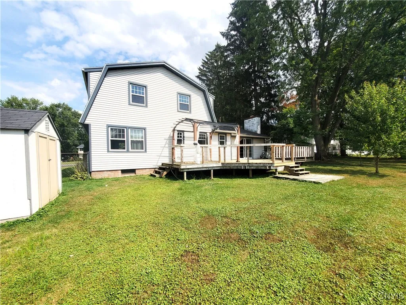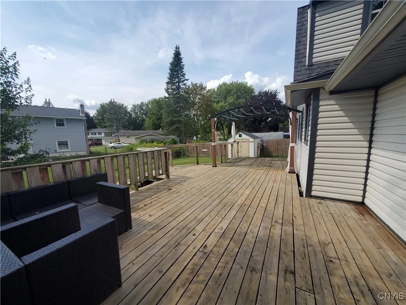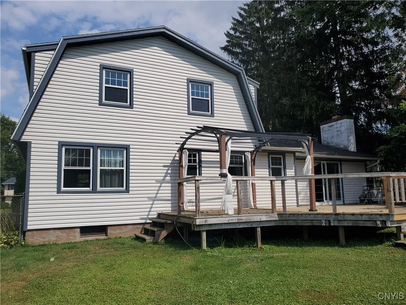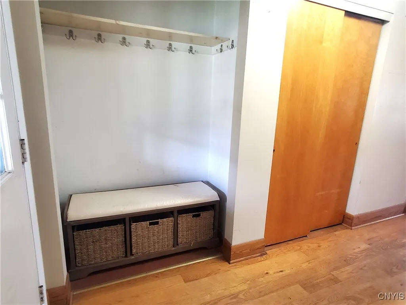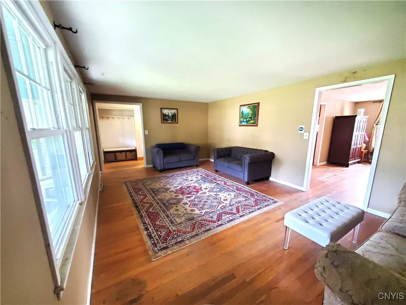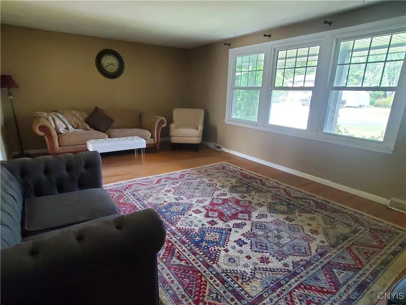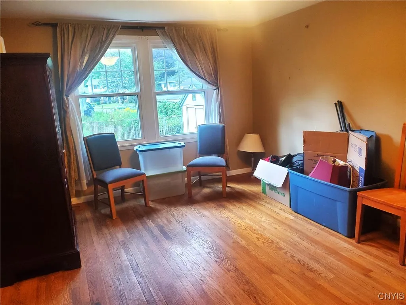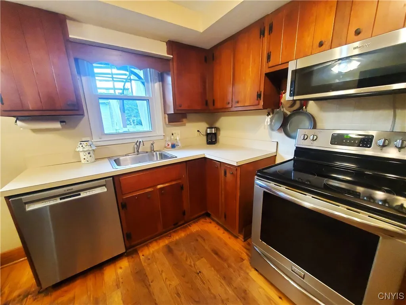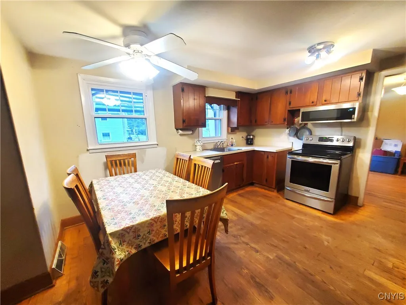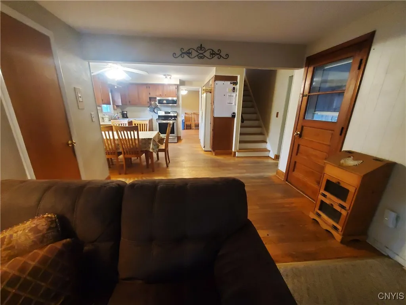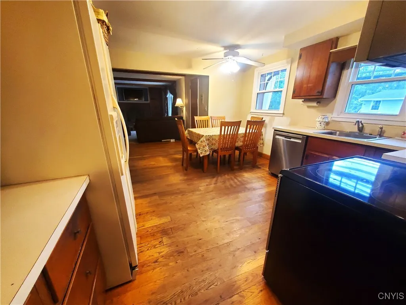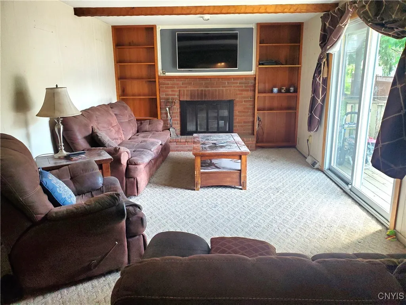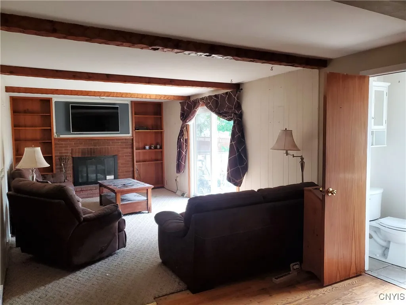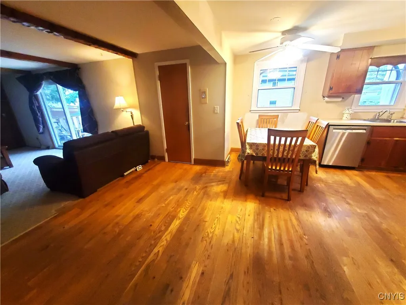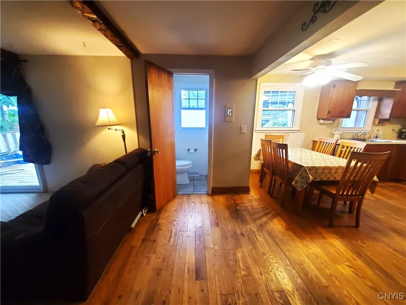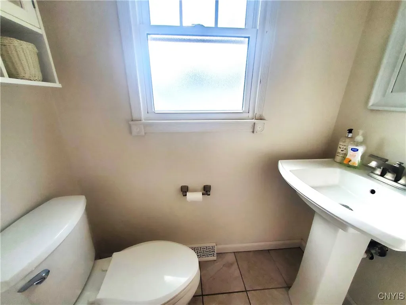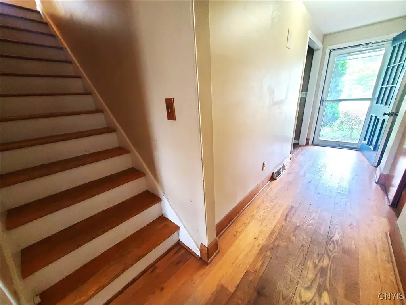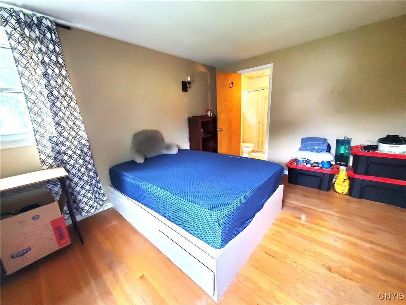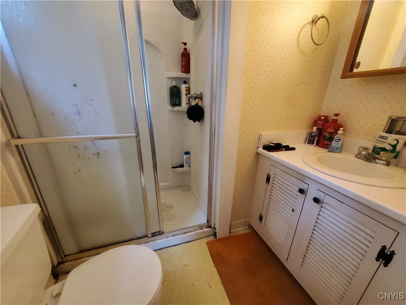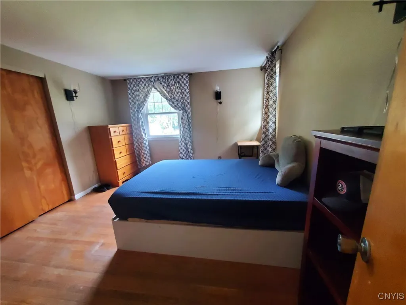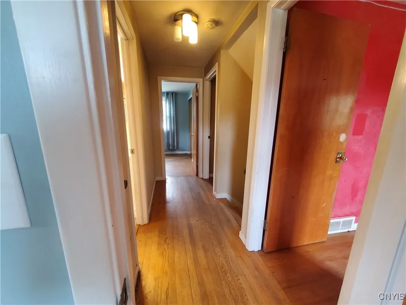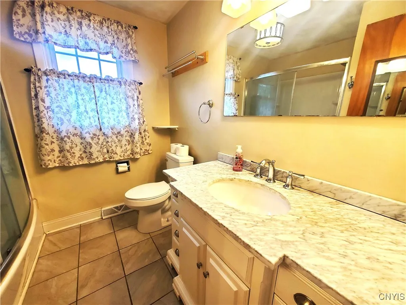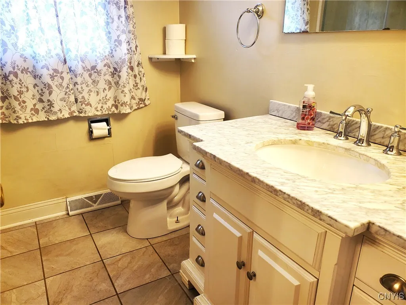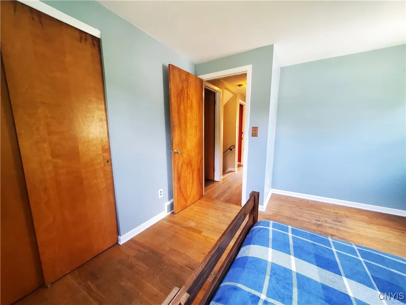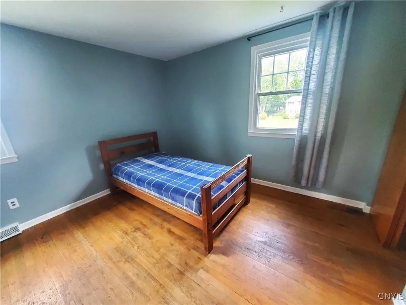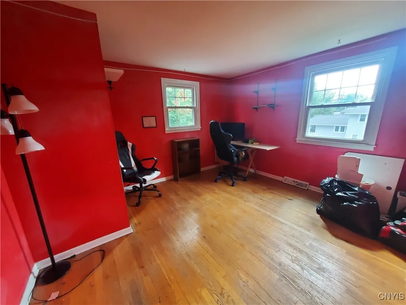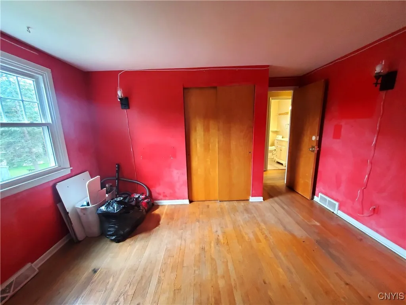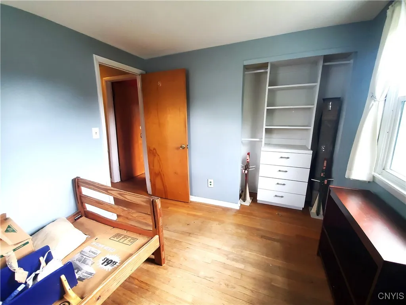Price $275,000
7645 Admiral Drive, Clay, New York 13090, Clay, New York 13090
- Bedrooms : 4
- Bathrooms : 2
- Square Footage : 1,752 Sqft
- Visits : 5 in 1 days
Are you tired of the same old – same old floor plan? Welcome to 7645 Admiral Drive – Merle Built, Dutch colonial. Front covered porch to generous foyer and double closets and hardwood floors which continue throughout the home (except family room & bathrooms). Large livingroom with 19 new top grided windows to extra wide diningroom with newer windows. Efficient kitchen with eating area open to family room with brick faced wood burning fireplace and newer slider to large deck. The staircase to bedrooms and baths on the second floor is located convenient to foyer, family room, kitchen, garage. You’ll find the primary bedroom with bathroom in addition to three bedrooms convenient to the hall bathroom with tile flooring. Lower level: wet bar, laundry, fully excavated under family room. This home features: architectural roof – 2008, vinyl siding – natural linen complimented with midnight blue soffit & facia – (June 2020) warranty information (under attachments), 19 new windows (June 2020), high efficiency furnace & central air 2017, 2 car garage, fenced yard (stockade fence – right is owned by neighbor). Delayed Showings begin Tuesday, September 2nd at Noon.



