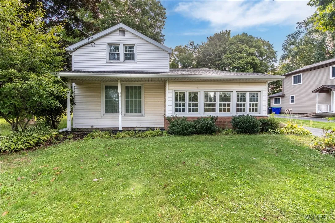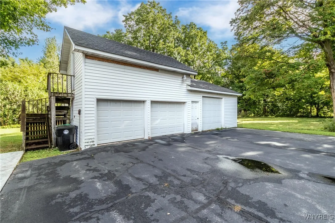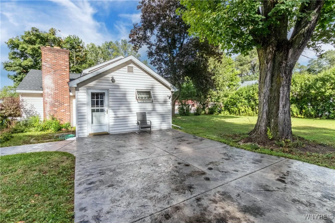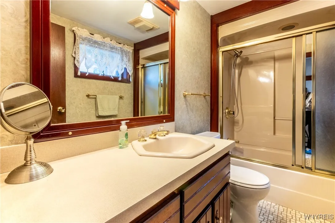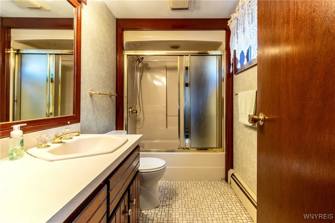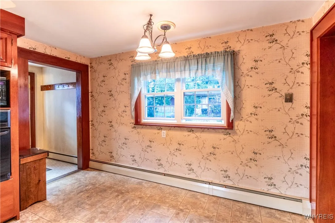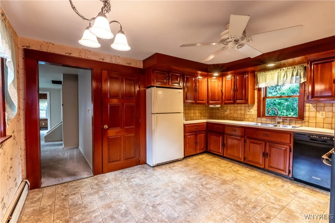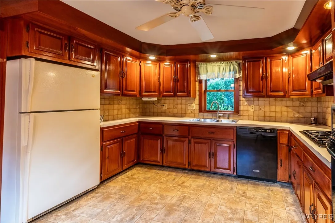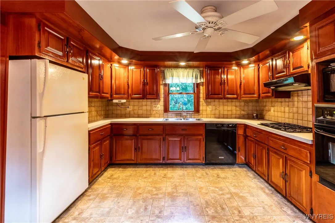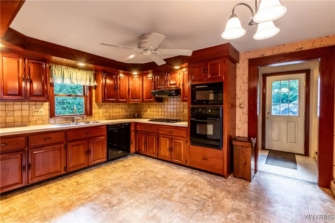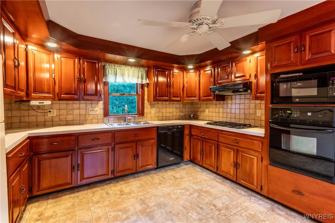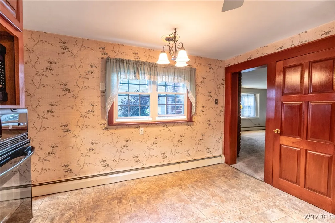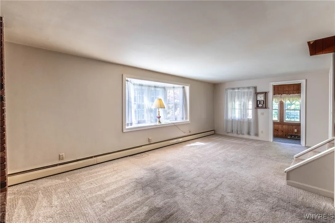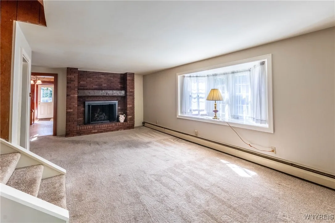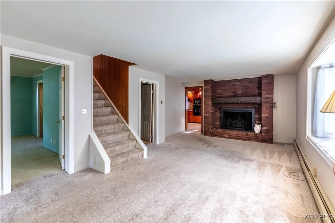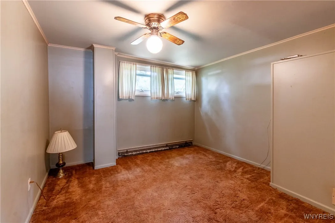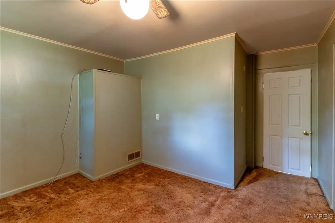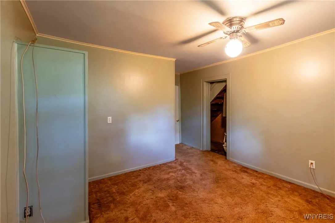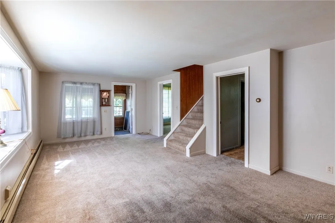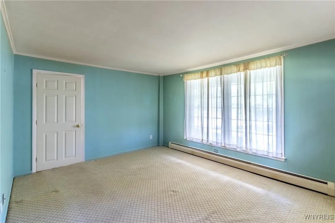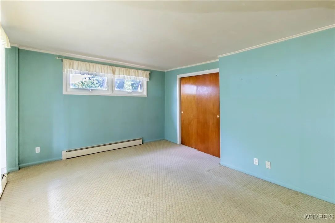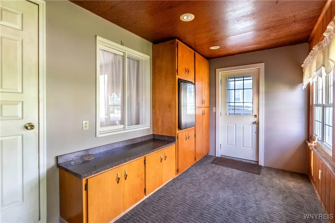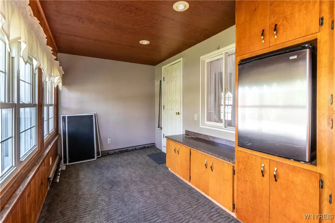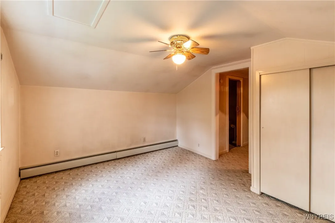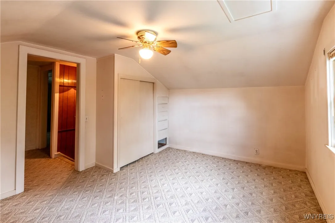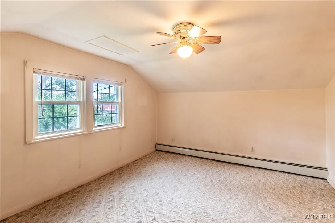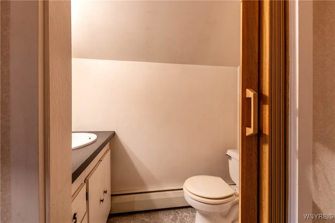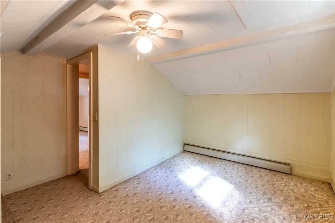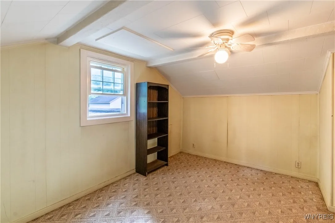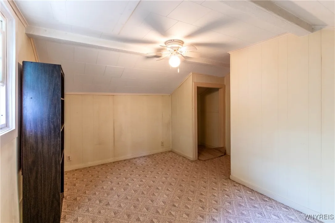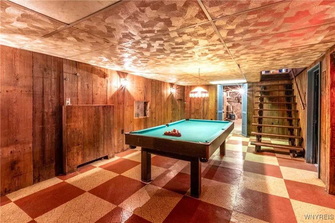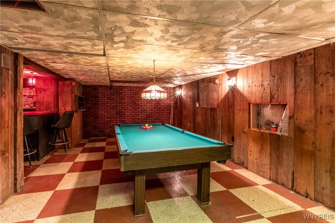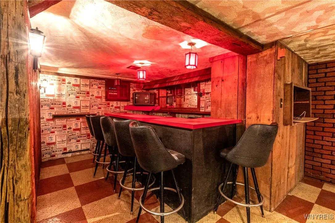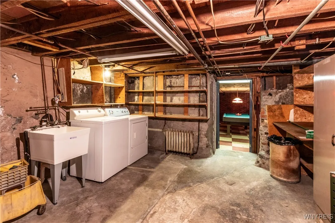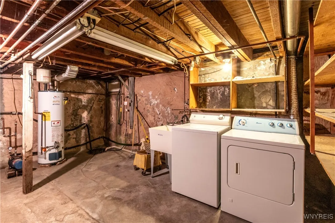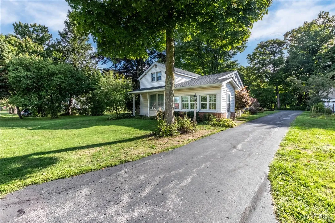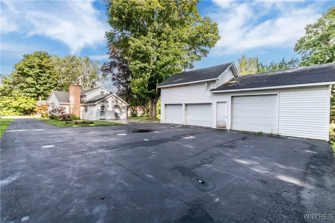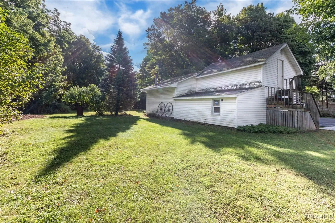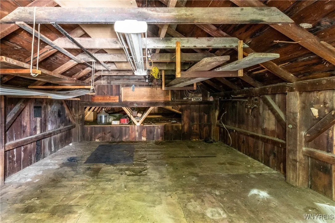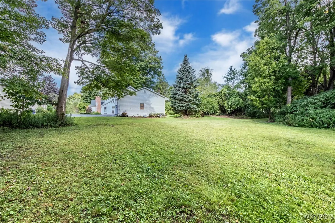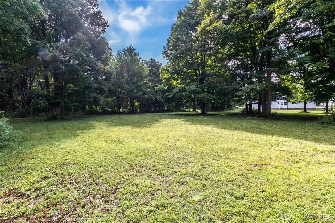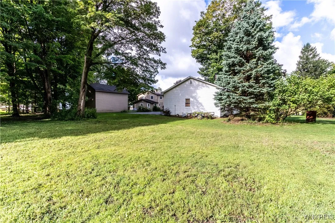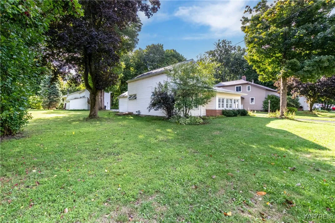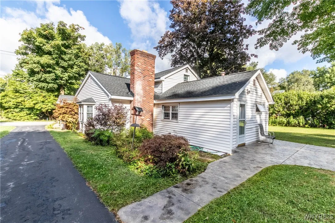Price $269,900
1187 Sandridge Road, Alden, New York 14004, Alden, New York 14004
- Bedrooms : 4
- Bathrooms : 1
- Square Footage : 1,323 Sqft
- Visits : 5 in 1 days
Welcome to 1187 Sandridge Road—a 4-bedroom, 1.5-bath 2 story home with endless potential to become your dream home! This home offers plenty of room to grow. Inside you will find on the 1st floor a large eat-in kitchen, appliances stay, spacious living room with gas fireplace, 2 bedrooms, full bathroom and an enclosed front porch. There’s also potential to make one of the 1st floor bedrooms a home office or a 1st-floor laundry room. The 2nd floor has 2 additional bedrooms with 1/2 bath. The full basement comes with a bar room, rec room with pool table, laundry room, and the opportunity for more living or storage space. Set back nicely from the road, the 3 car garage has a wood burning stove that is ideal for pursuing hobbies, working on vehicles, or anything that your heart desires. The driveway leads to a nice backyard with patio, offering even more opportunities to enhance . The property offers loads of interior and exterior space. The garage has plenty of extra space with a second floor loft with potential for additional workshop and office space. Alden Central School District!



