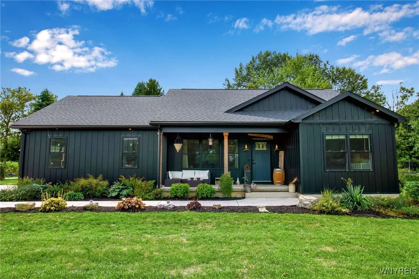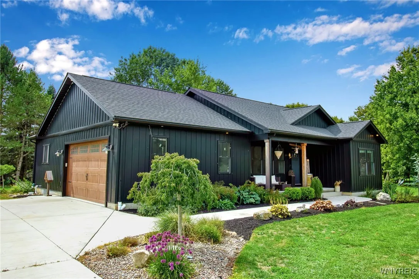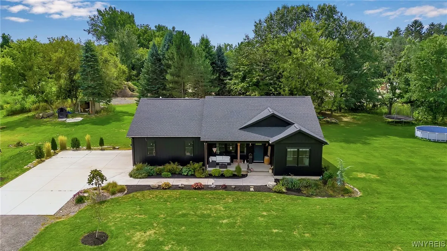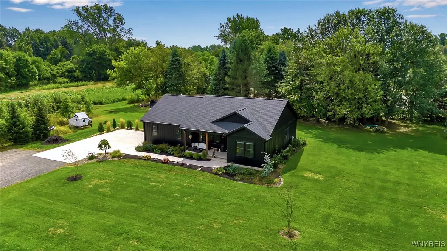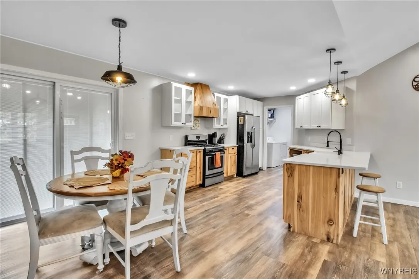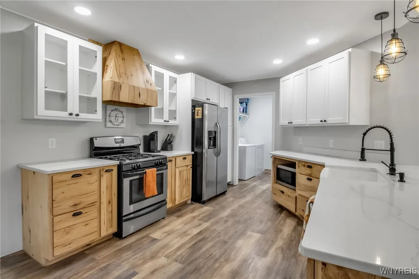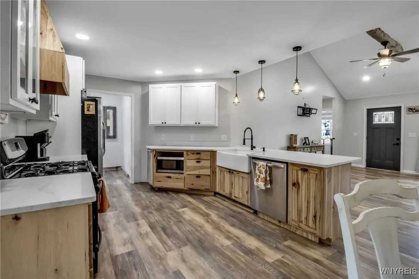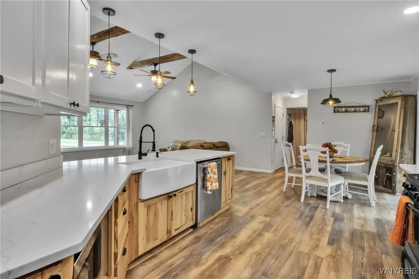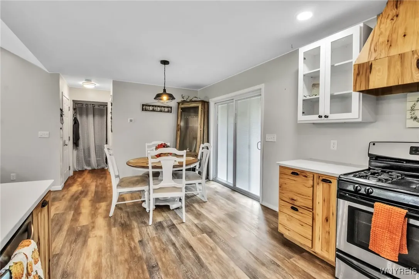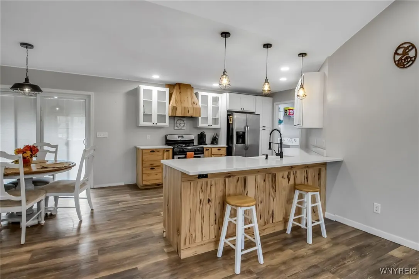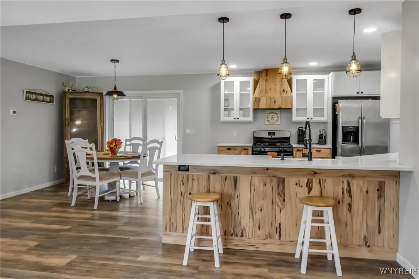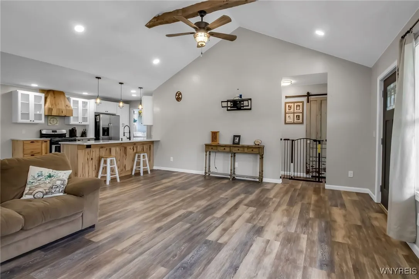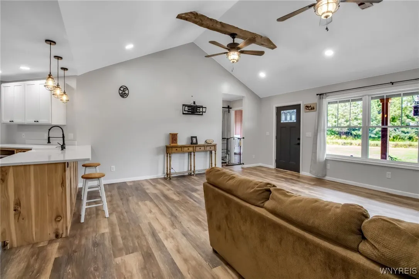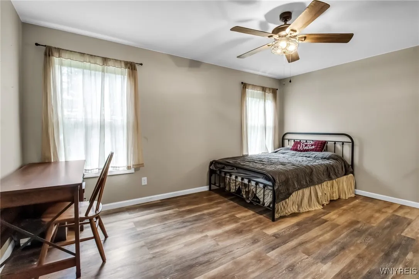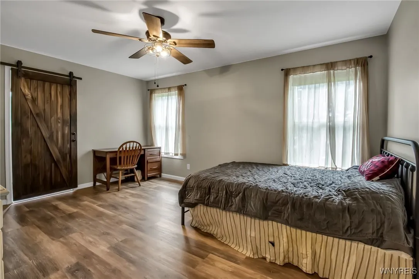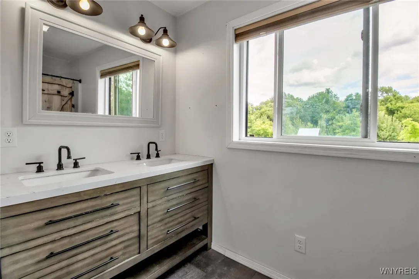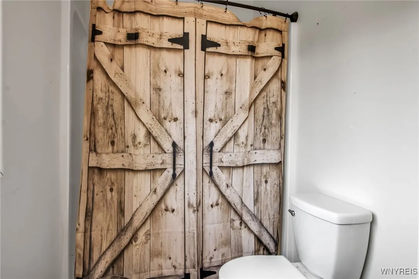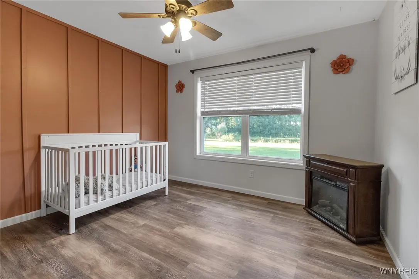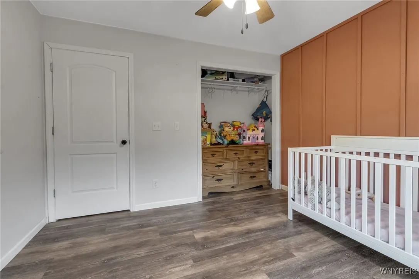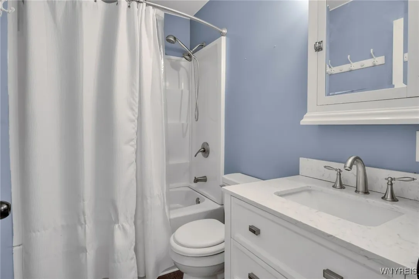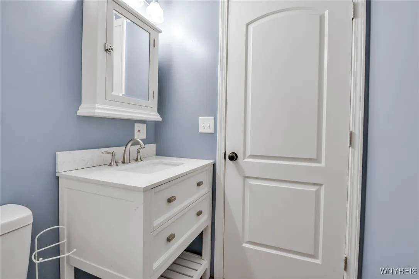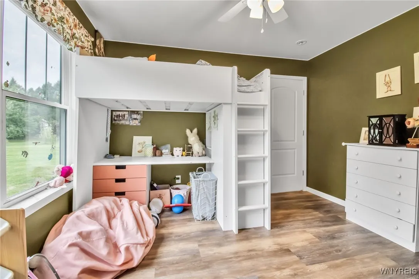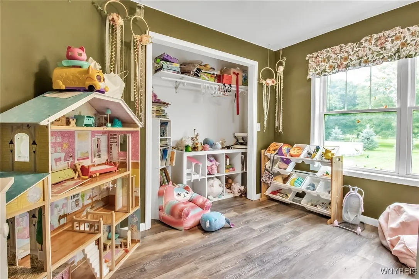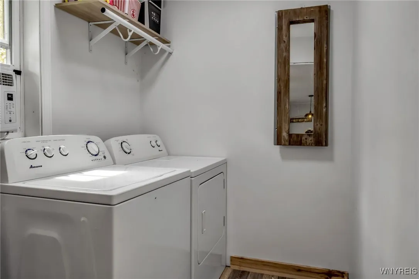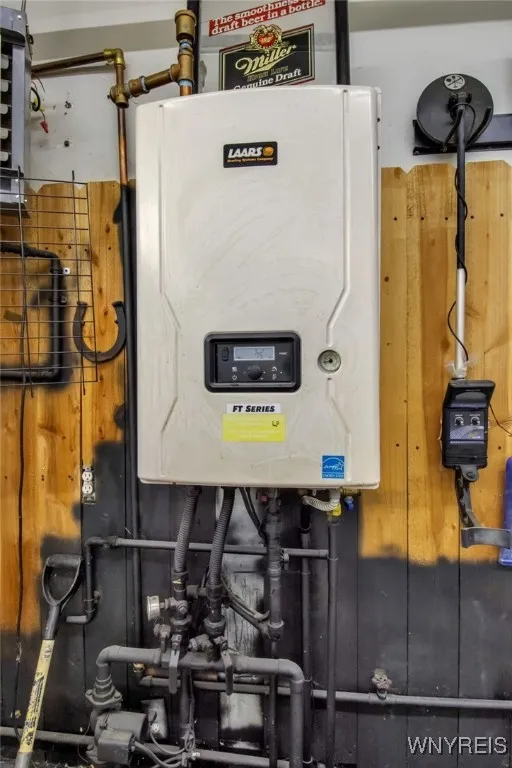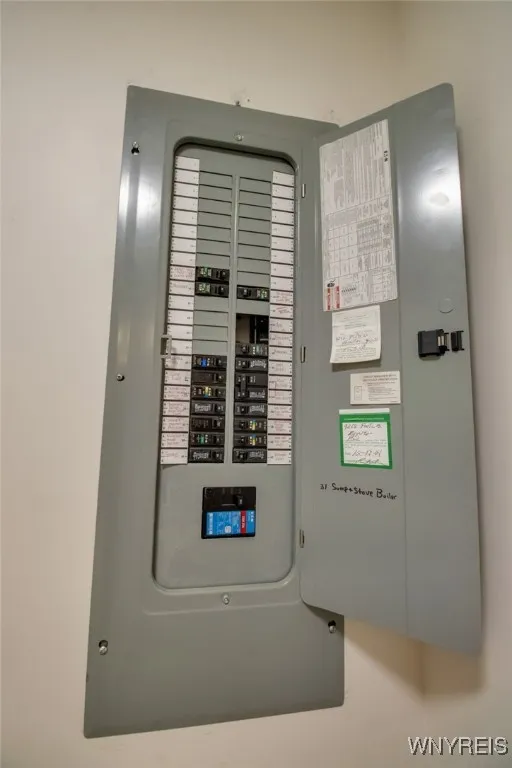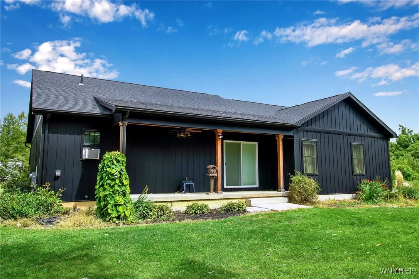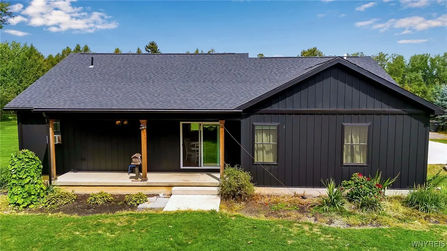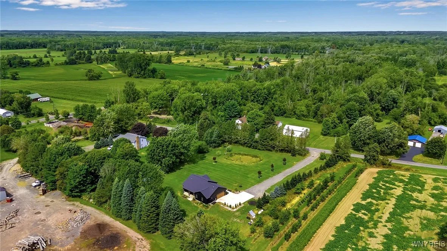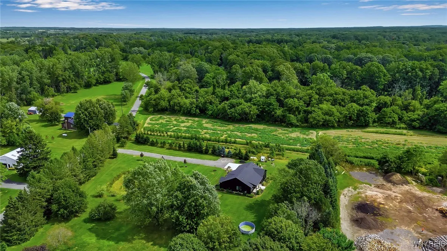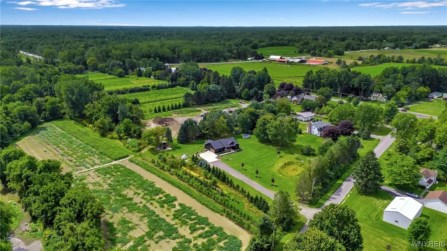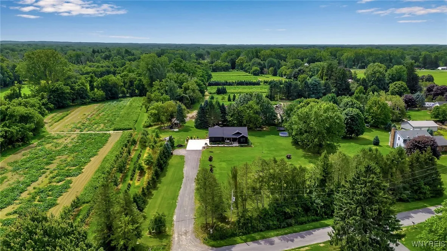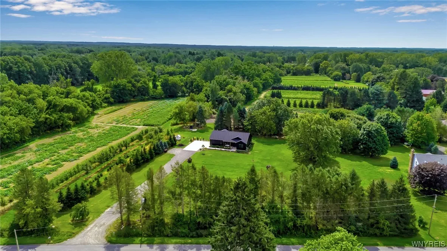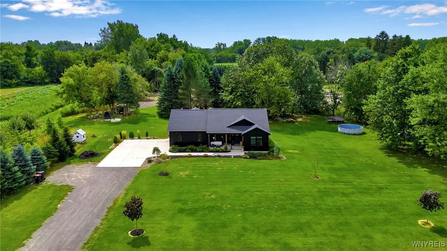Price $449,900
9268 Foote Road, Royalton, New York 14001, Royalton, New York 14001
- Bedrooms : 3
- Bathrooms : 2
- Square Footage : 1,514 Sqft
- Visits : 18 in 22 days
MUST SEE!!! Spacious & remarkable newer-built ranch with designer luxury finishes beautifully set on 1.48 acres where privacy abounds with highly rated Akron schools. Featuring a high-end kitchen with custom 36” Hickory hardwood soft-close cabinetry with glass paneled doors, distinctive Quartz counters, white farmhouse sink opening to the expansive family room with vaulted ceilings, exposed barnboard beams for added character with recessed lighting and stunning luxury vinyl plank floors throughout. With an open layout concept & an abundance of natural light, this desirable home has the primary bedroom suite with bathrm dual vanity and LVT flooring on one side of the home with the two other bedrooms and full bath conveniently situated on the opposite for privacy and relaxing summer evenings. Beautifully appointed exterior is professionally manicured with a pond and covered front porch, perfect for sipping your morning coffee, and a serene backyard oasis complete with a covered concrete patio and outdoor wood boiler system that can be used in place of propane for heating. Live worry free with the on-demand Laars multi-zone water heater and in-floor radiant heating, 200 amp electrical, 1st floor laundry, forever metal siding & architectural shingles for years of peace and ease of living. Meticulously maintained & tastefully built, this charming home rests on a peaceful street with low taxes, great schools yet still close to the conveniences of the Village of Akron! Square footage is from owner and showings start Wednesday, 9/3/25.



