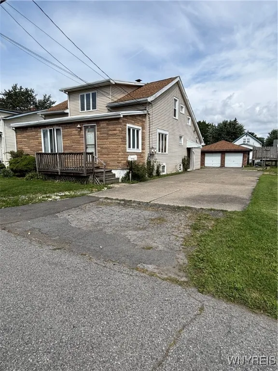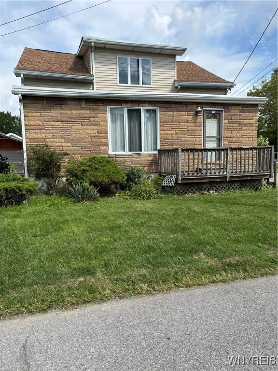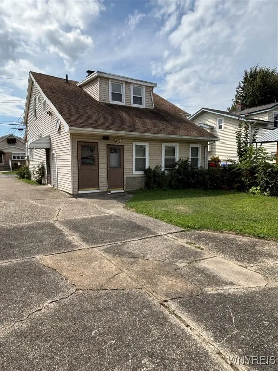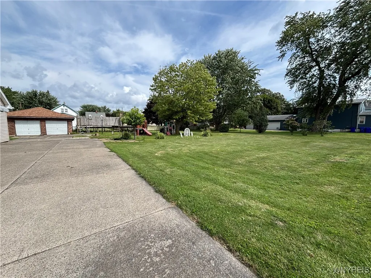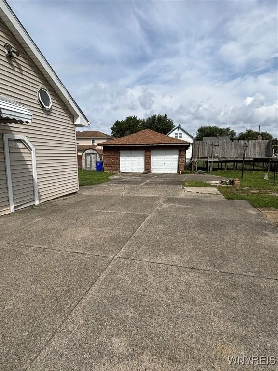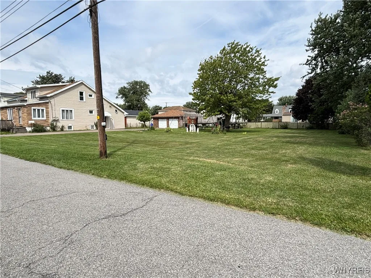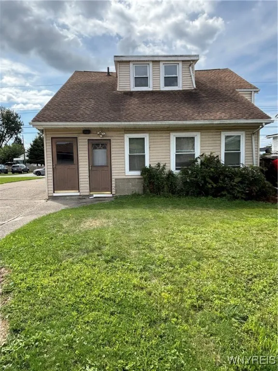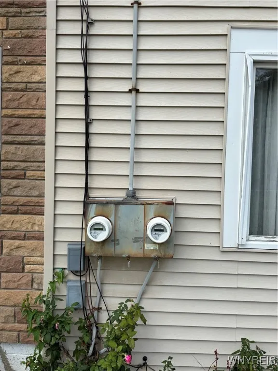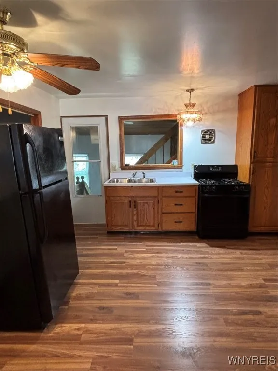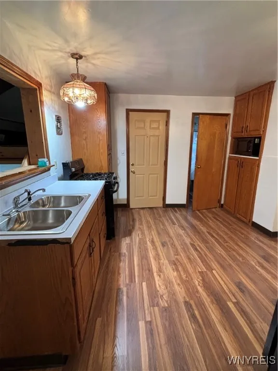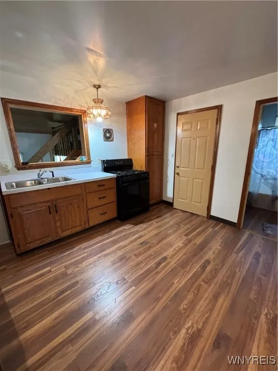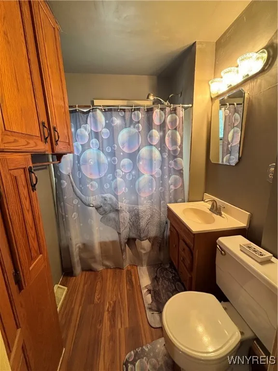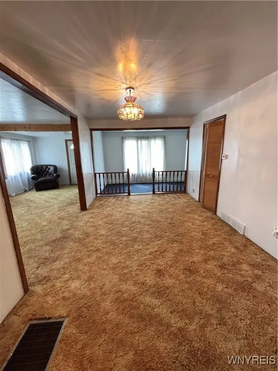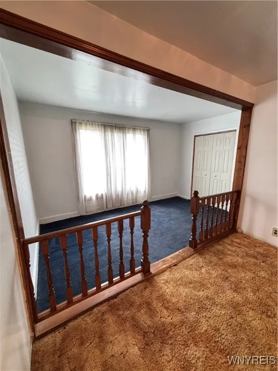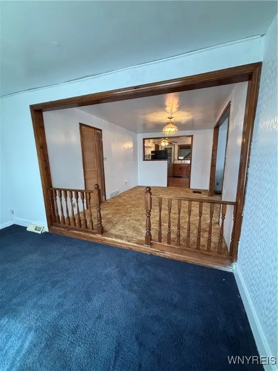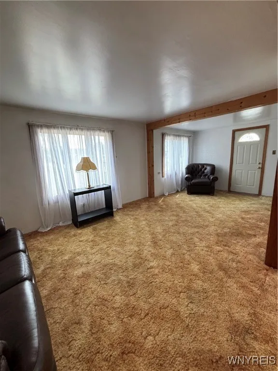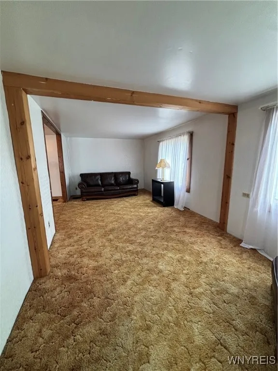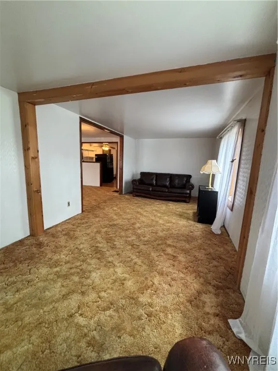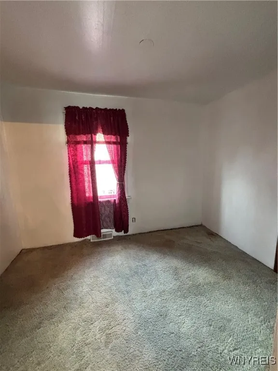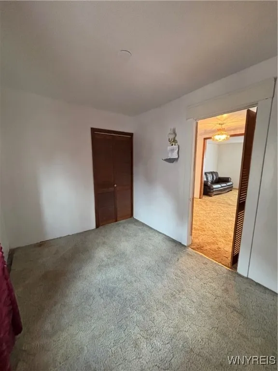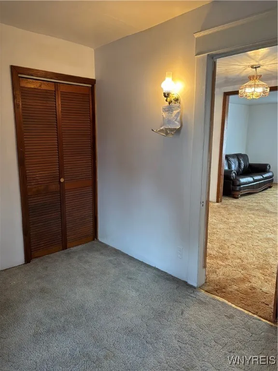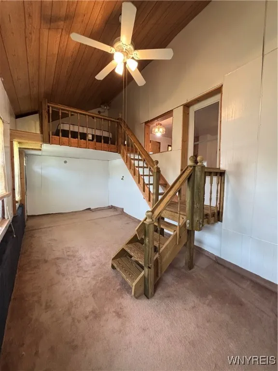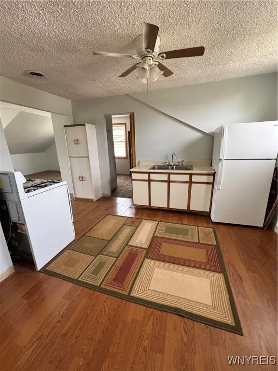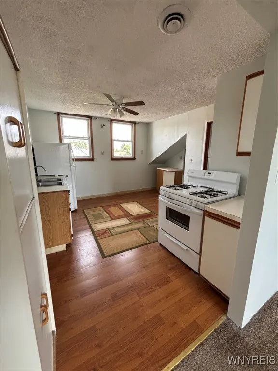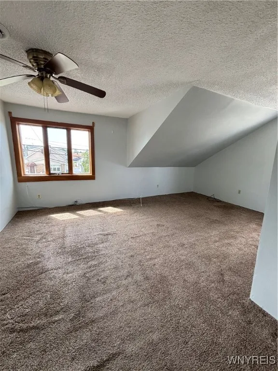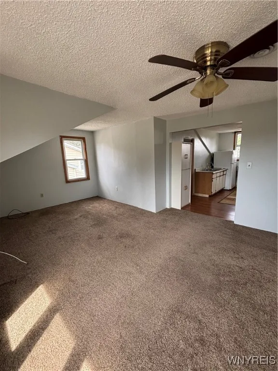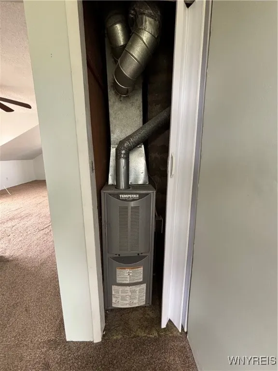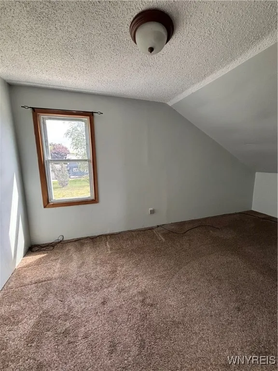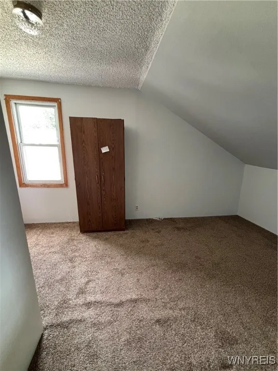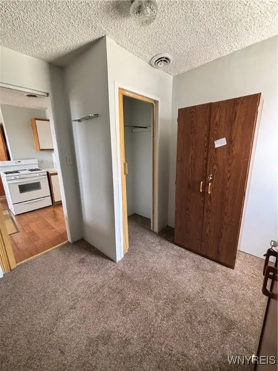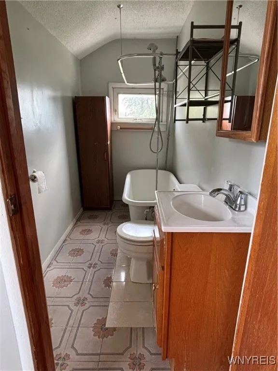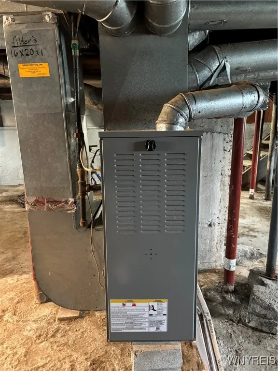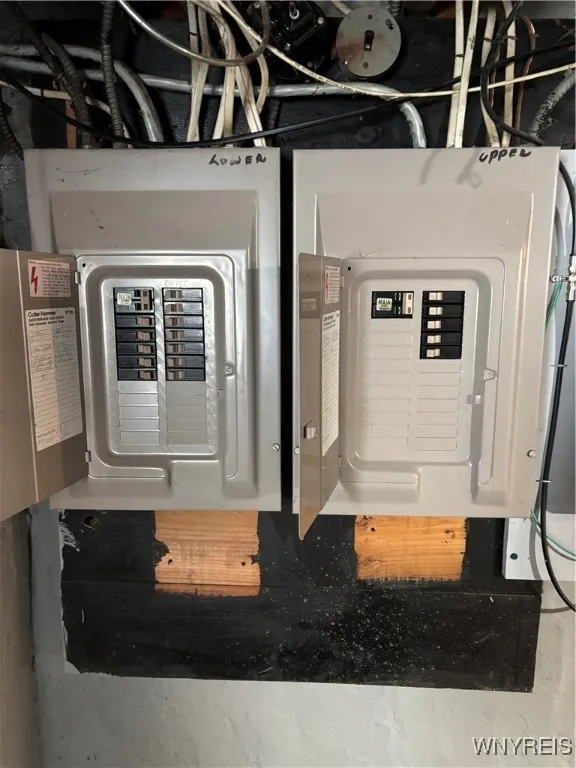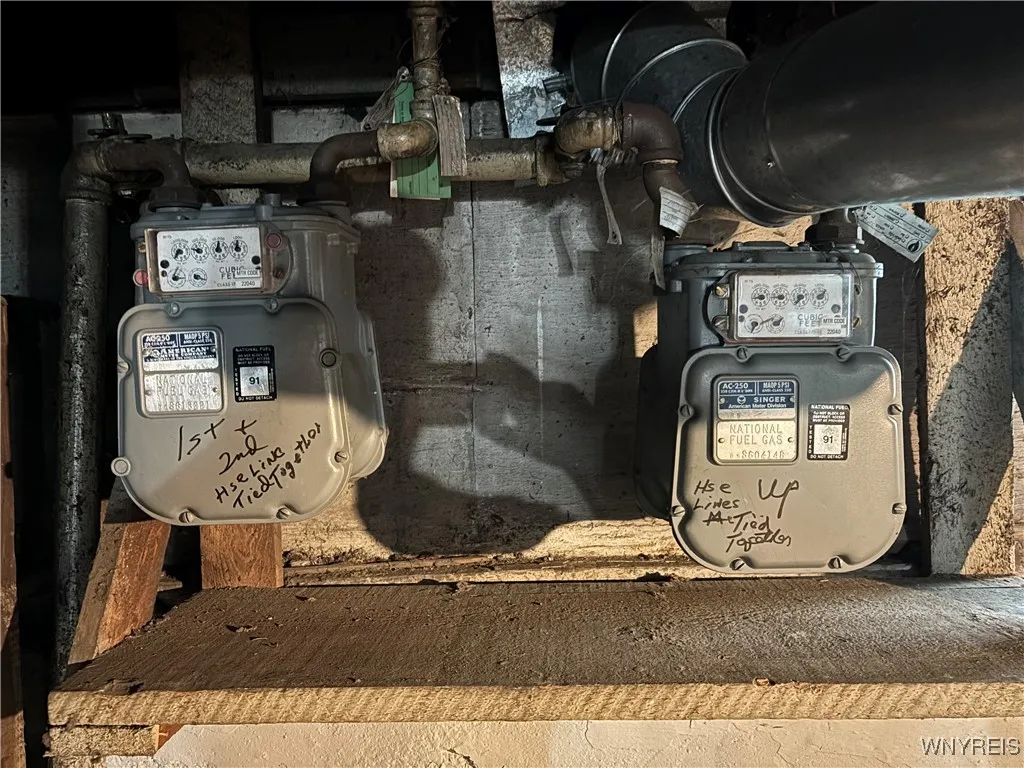Price $199,999
46 Paxford Place, West Seneca, New York 14224, West Seneca, New York 14224
- Bedrooms : 4
- Bathrooms : 2
- Square Footage : 1,918 Sqft
- Visits : 6 in 1 days
Fantastic Investment or Owner-Occupant Opportunity in West Seneca! Welcome to this upper/lower two-unit home, conveniently located on a quiet neighborhood street in West Seneca, close to shopping, town parks, and all amenities. Lower Unit: Spacious layout with 2 bedrooms, 1 full bath, a large living room, kitchen, spacious dining room, and 2 additional flex/sitting rooms, (located in the front & back of the house. Recent updates include new flooring in the kitchen and bath along with fresh paint throughout. Newer furnace for the lower unit. Appliances included. Upper Unit: Features 2 bedrooms, 1 bath, living room, eat-in kitchen with updated flooring, and neutral paint throughout. Appliances included. The property also offers a 2.5-car detached garage (newer roof on garage approx 3-4 years old), double-wide driveway, and an extra vacant lot included, (30×120)! Perfect for outdoor activities, gardening, or future expansion potential. Whether you’re looking to expand your investment portfolio or live in one unit while collecting rent from the other, this home provides the perfect blend of space, location with some updates. Bring your own TLC to complete this property!



