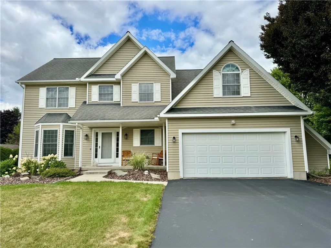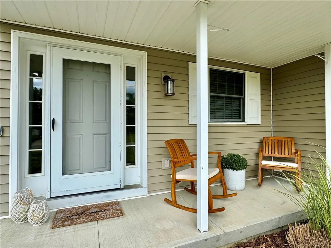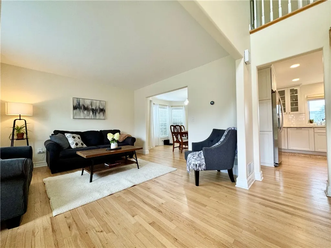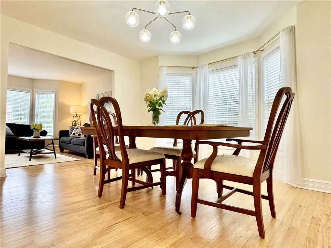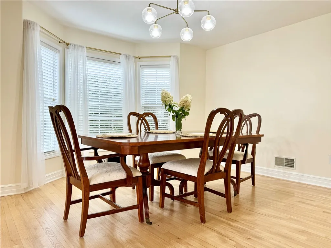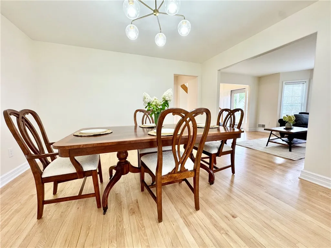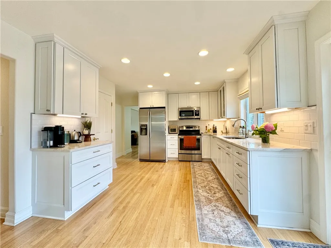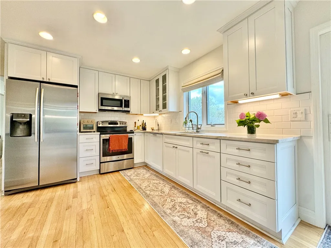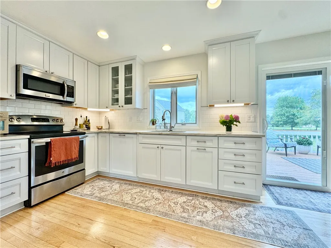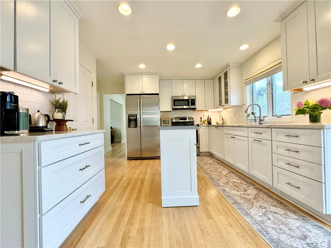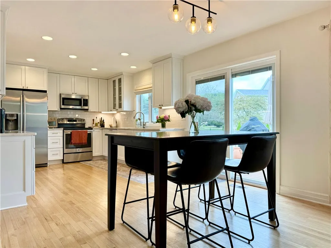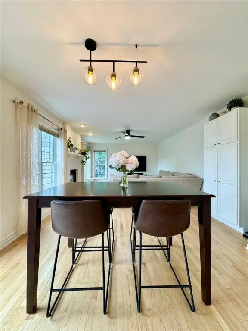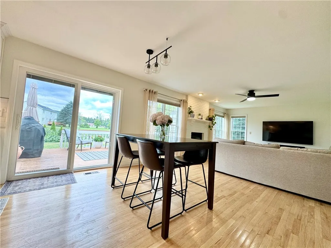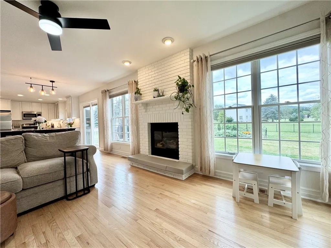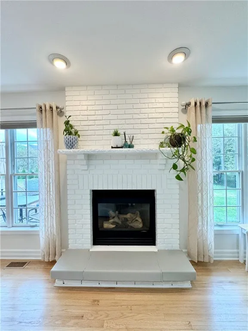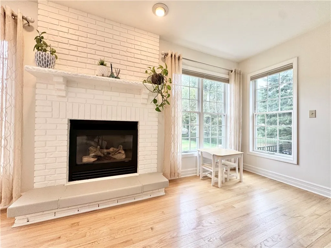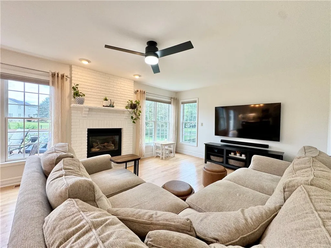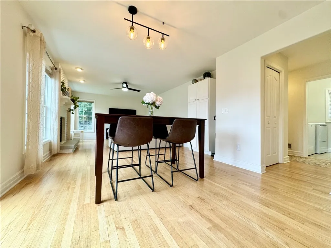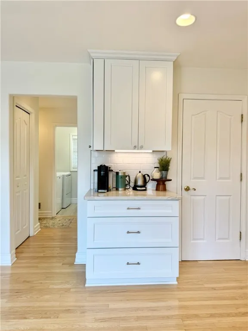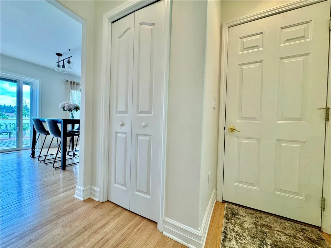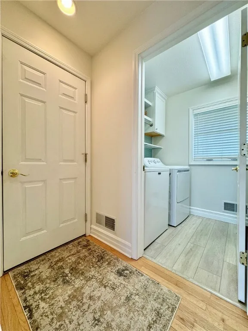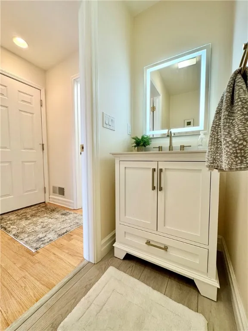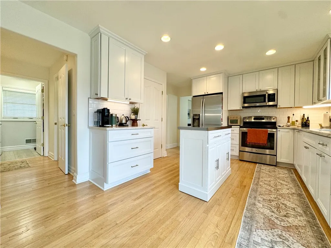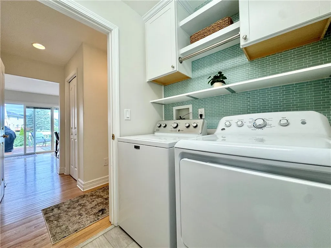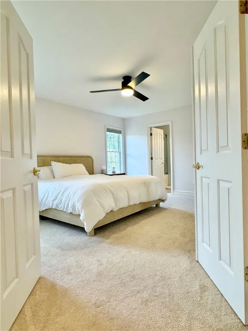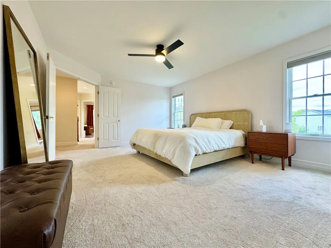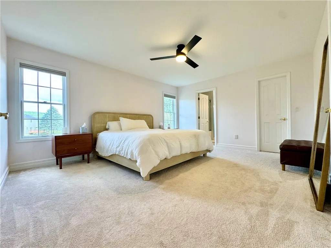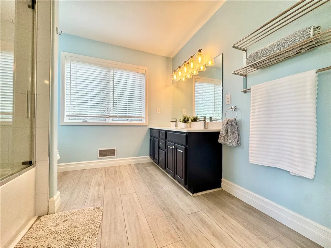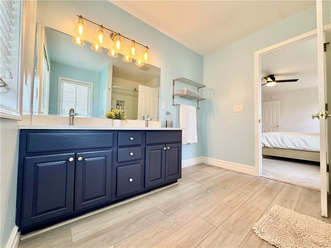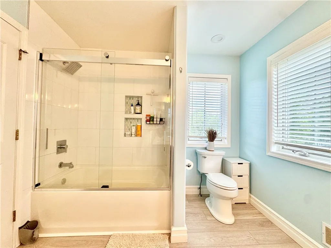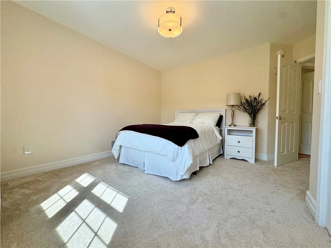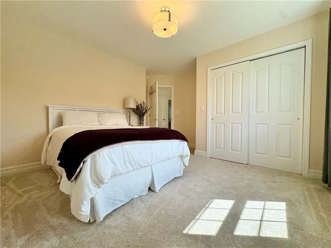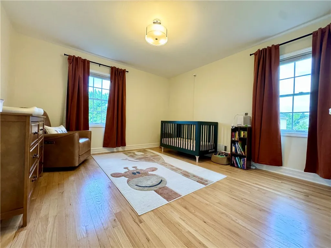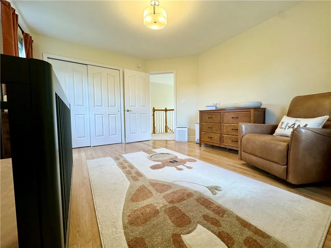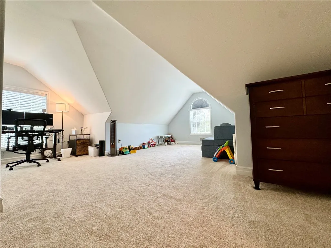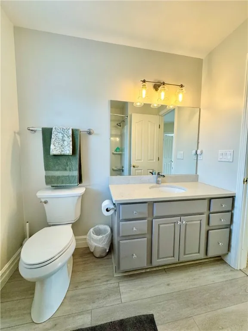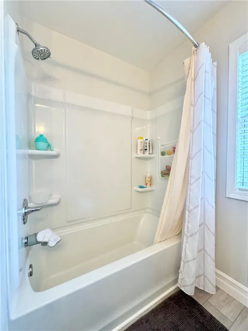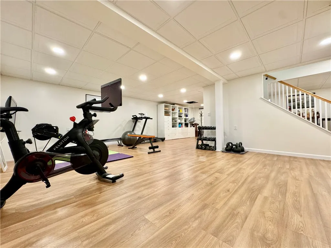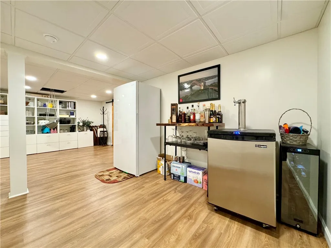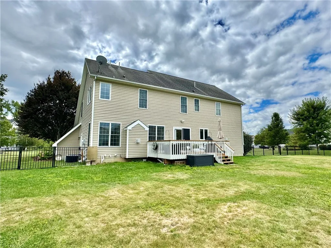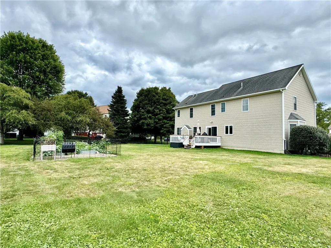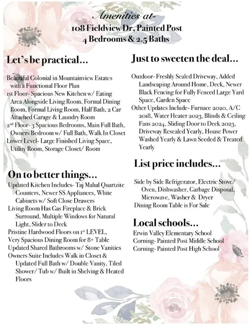Price $450,000
108 Fieldview Drive, Erwin, New York 14870, Erwin, New York 14870
- Bedrooms : 4
- Bathrooms : 2
- Square Footage : 3,282 Sqft
- Visits : 2 in 1 days
This Custom Built 1999 David Pierri colonial home has been completely remodeled and update in the last few years. Step into the 2 story entry foyer right off the front porch with space for rocking chairs. The formal living room invites you to sit and read a book or enjoy a conversation. The large formal dining room offers nearly floor to ceiling windows for natural light. The room is large enough for a 8+ person table and buffet cabinet. Check out this kitchen! Newer stainless steel appliances, Kraftmade cabinets with Taj Mahal quartzite counters, white cabinets & great coffee bar space. The kitchen leads into an informal eating area and the cozy living room space with a gas fireplace surrounded by whitewashed brick. Also adjacent to the kitchen is the garage entrance with coat closet, updated half bathroom with stone counter / LED mirror and very convenient laundry room with cabinets. The first floor also showcases beautiful refinished hardwood flooring that has been brightened, sliding door leading to large deck overlooking yard & plenty of windows for tons of natural light. 2nd Floor offers 4 spacious bedrooms including the generous owners suite including walk in closet & updated full bath that offers double vanity, tiled shower/ tub with built in shelving & heated floors. The basement was finished in 2022 and adds additional living space for bar area, gym equipment or living space. There is also a large storage closet. The outdoor space is perfect with a large fenced in flat usuable yard with a fenced in garden. Other improvements over the last few years include furnace 2020, A/C 2018, water heater 2023, blinds & ceiling fans 2024, sliding door to deck 2023, driveway resealed yearly, house power washed yearly & lawn seeded & treated yearly.



