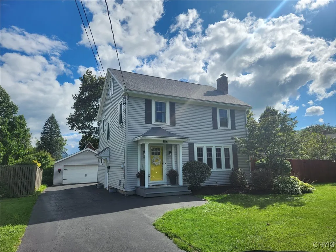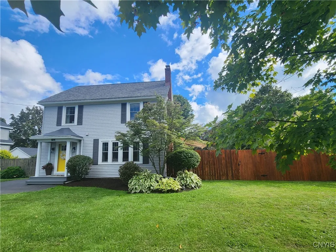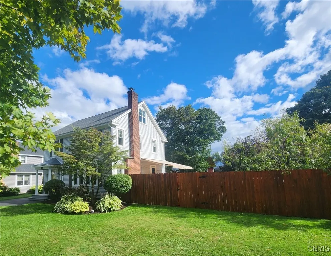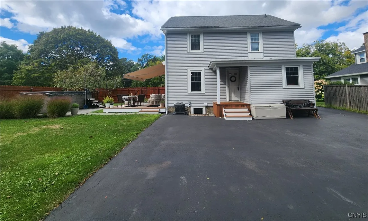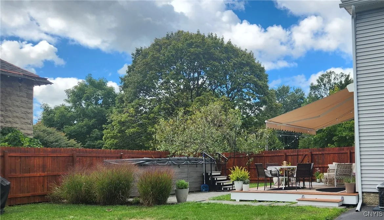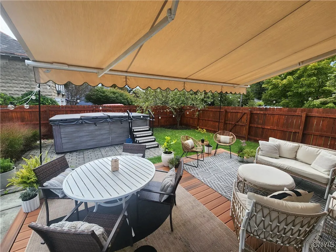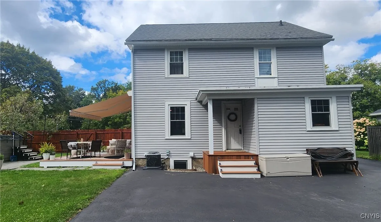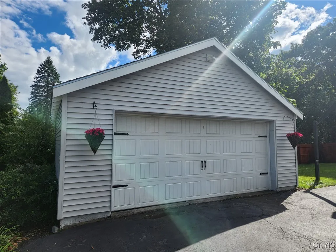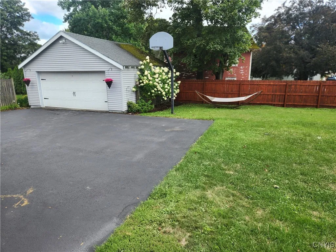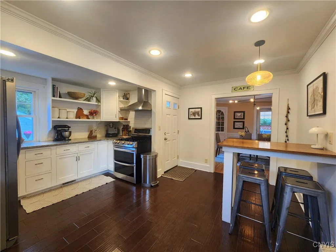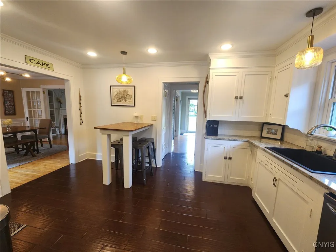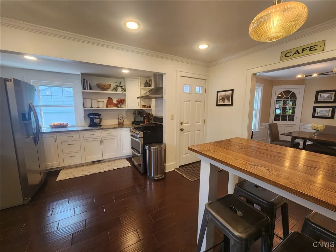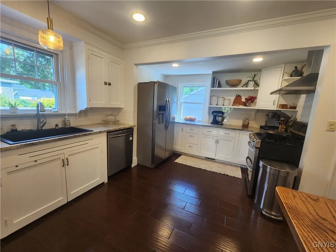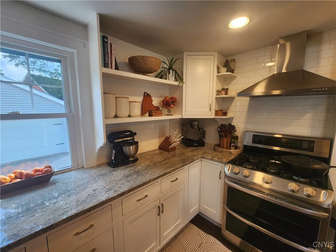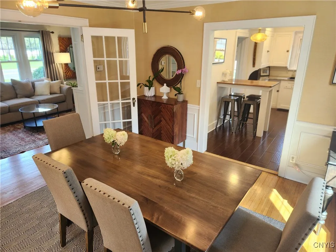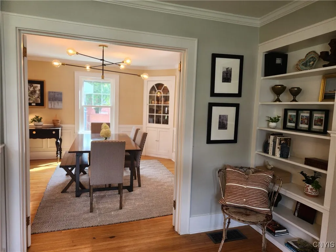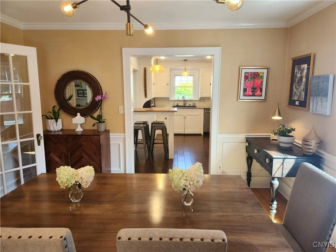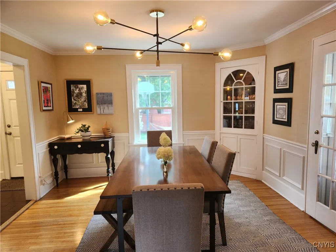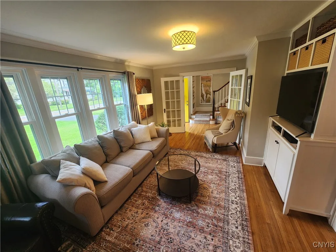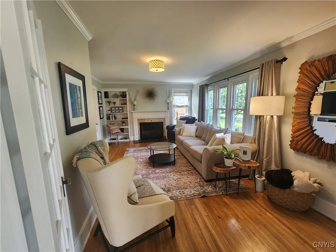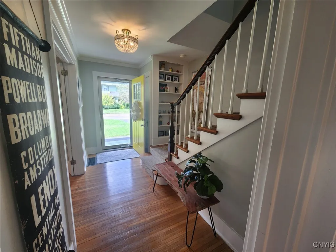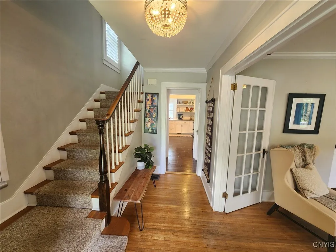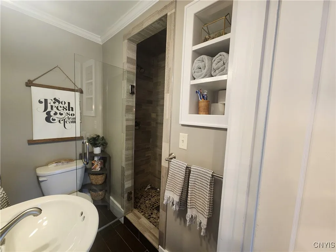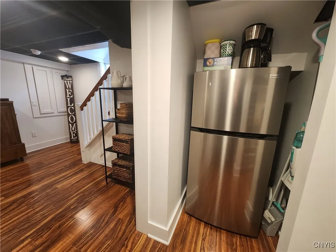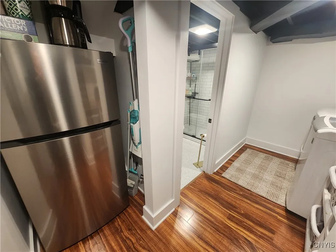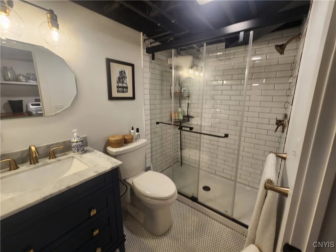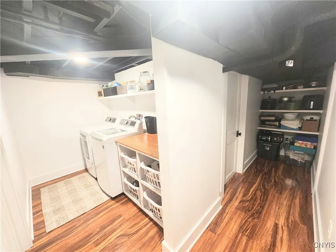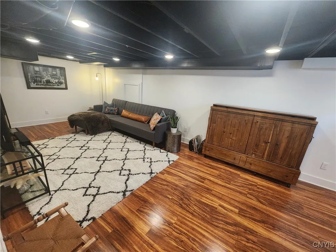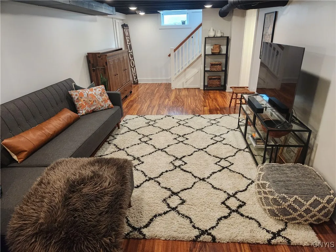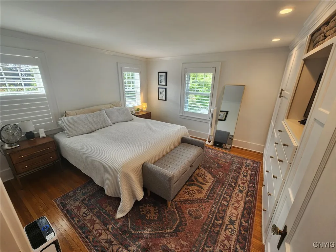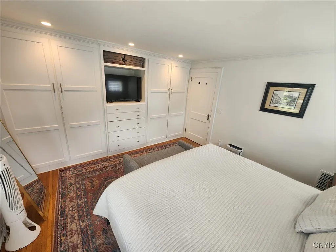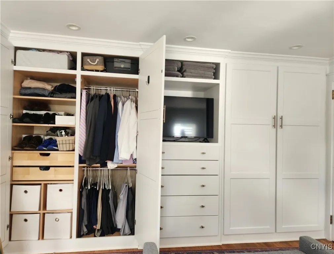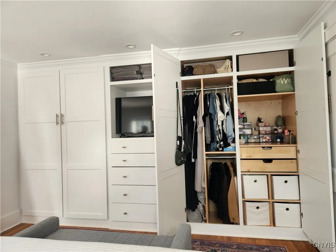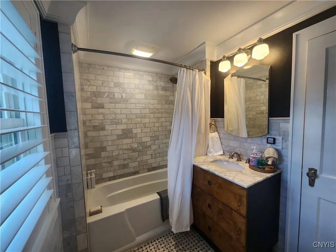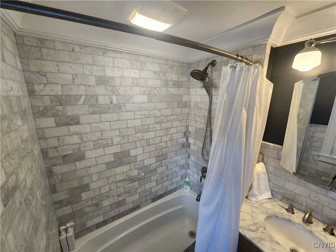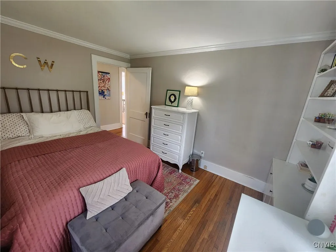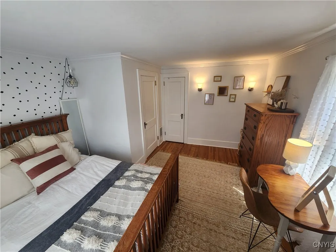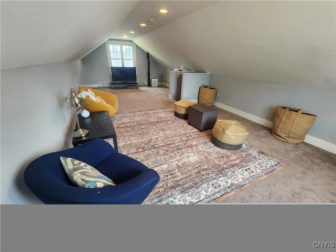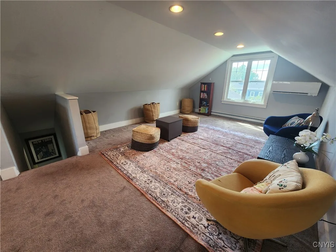Price $690,000
184 E Genesee St, Skaneateles, New York 13152, Skaneateles, New York 13152
- Bedrooms : 3
- Bathrooms : 3
- Square Footage : 1,578 Sqft
- Visits : 1 in 2 days
You’ll fall in love with this “charmer” East-end village home has been entirely upgraded and expanded to include finished attic family room (351 sf) and finished basement media room, laundry, full bath, storage (514 sf). Thoughtful design utilizes every inch of this home which lives much larger than outward appearance. Relocating family has lovingly restored their entire home within the last 12 years. The next owners will benefit from all new windows, mechanicals, roofs, kitchen and baths, plantation shutters, crown molding throughout and four finished levels! Primary bedroom is enhanced by extra-deep custom cabinet/closets. Generously sized 3 bedrooms, 3 full baths, refinished hardwood flooring, granite kitchen counterspace, new fixtures, SS appliances and loads of cabinetry. Central a/c plus ductless split a/c-heat in finished top floor. Living room with built-ins and gas f/p, dining room opens to side yard with privacy fence, maintenance-free decking, retractable awning, swim spa and patio pavers. Additional square footage of finished basement and attic family room account for an entire home living space of 2,443 sf.



