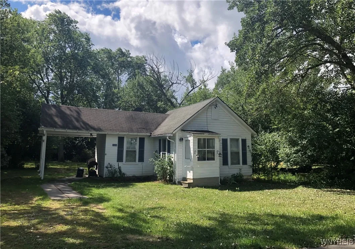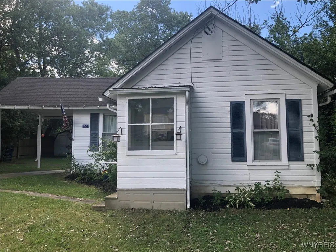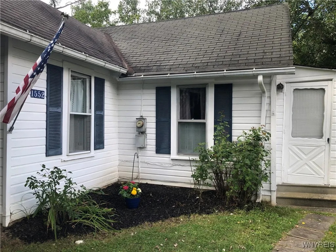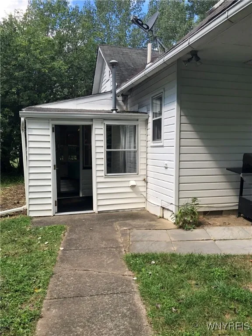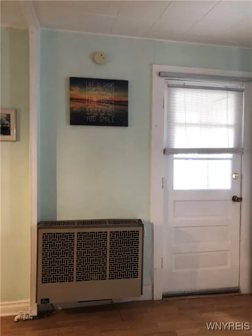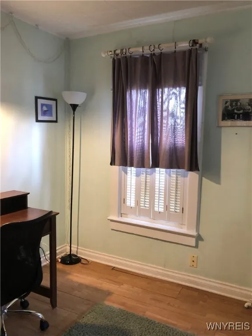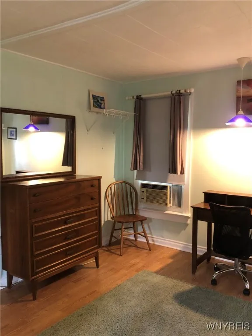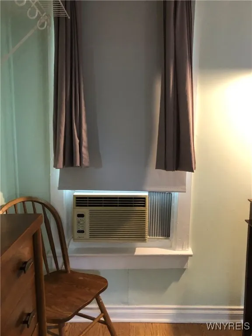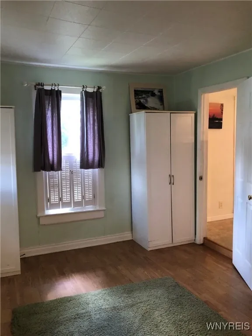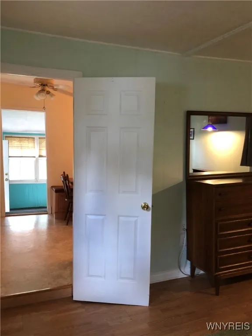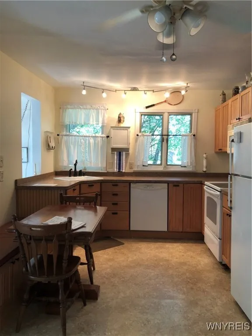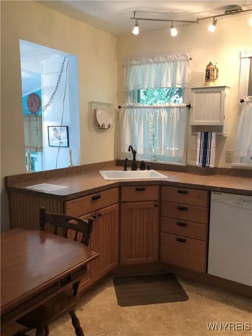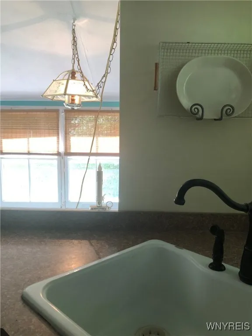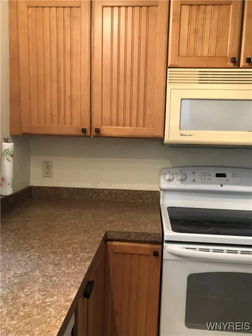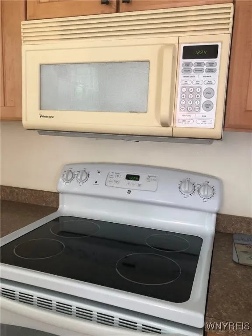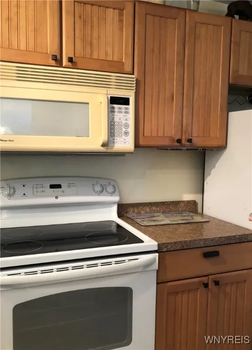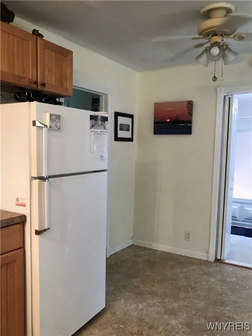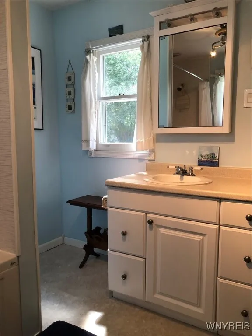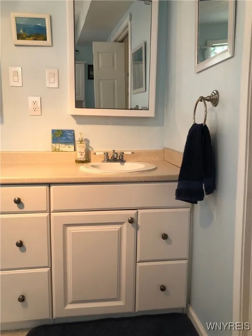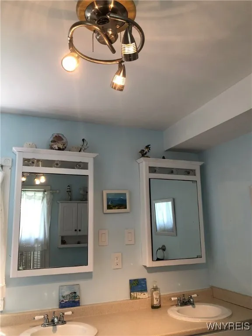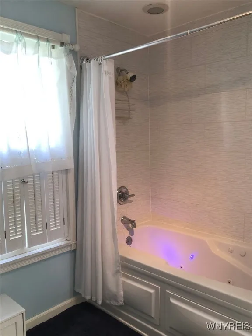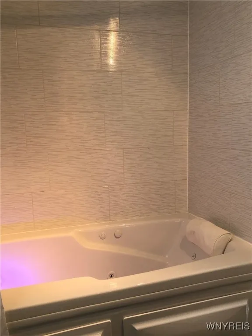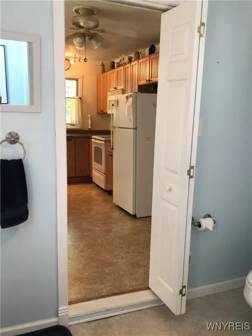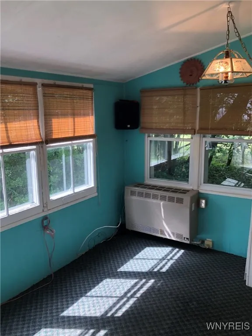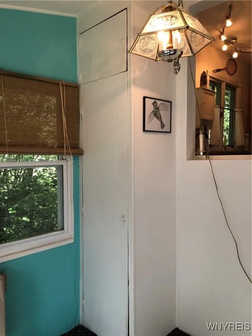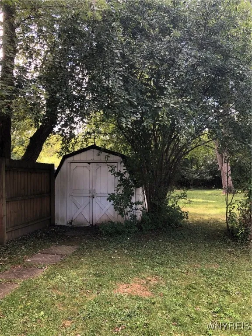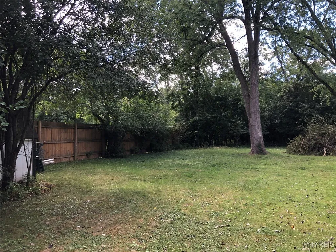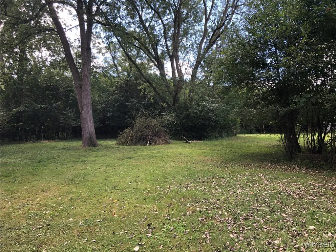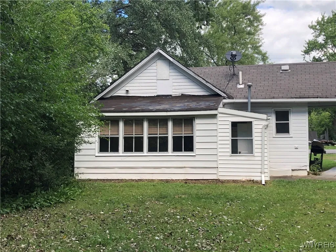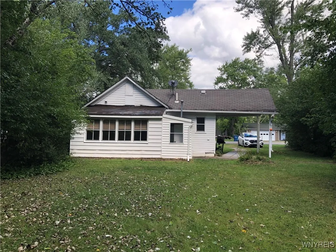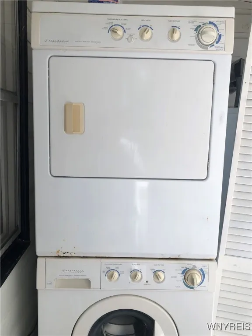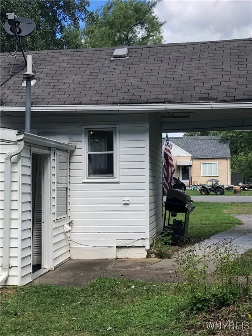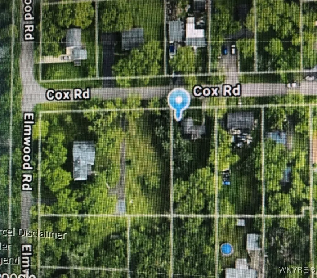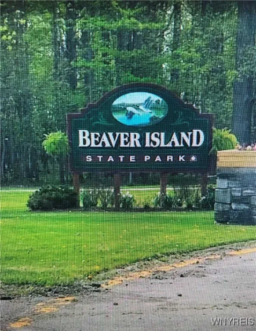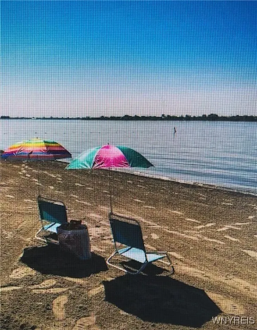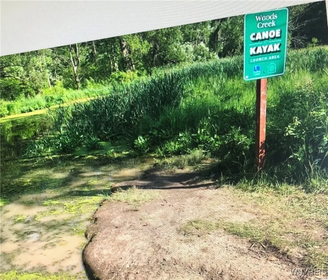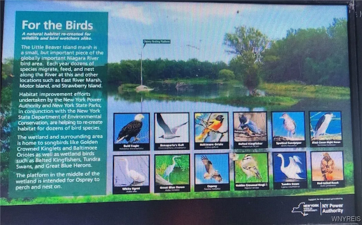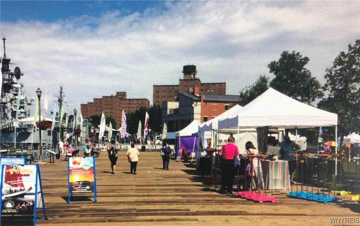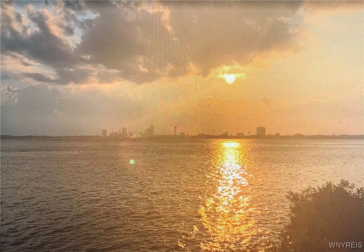Price $134,900
1552 Cox Road, Grand Island, New York 14072, Grand Island, New York 14072
- Bedrooms : 1
- Bathrooms : 1
- Square Footage : 564 Sqft
- Visits : 2 in 2 days
“TINY HOUSE” – 1 BEDROOM BUNGALOW RANCH – LOW TAXES – SO MUCH POTENTIAL – LIVING ROOM 15′ – EAT-IN KITCHEN 18 X 10′ FEATURES MODERN WOOD CABINETS, CORNER SINK, ELECTRIC RANGE, MICRO WAVE AND REFRIGERATOR.- PLUS STORAGE BENCH. 11 X 8′ REMODELED BATH – DOUBLE SINKS, NEW LIGHTING, JET WHIRLPOOL TUB WITH LIGHT CHANGING FEATURES/CERAMIC TILED SHOWER. FLEXIBLE FLOOR PLAN. FRONT LIVING CAN BE BEDROOM – WITH SUNROOM AS LIVING AREA. NOW SET UP AS LIVING ROOM WITH SUN PORCH 11 X 8′ SUITABLE FOR TWIN BED. IDEAL STARTER WITH POTENTIAL TO ADD ON OFF SUNROOM, OR FOR RETIREMENT WITH EASY LIVING. TWO HEATING UNITS – STACKABLE WASHER AND DRYER IN BACK MUD ROOM ENTRY. CIRCUIT BREAKERS – CITY WATER. IDEAL FOR INVESTOR. CLOSE TO BEAVER ISLAND STATE PARK, BEACH, GOLFING, TRAILS, MARIANA & FISHING. BUCKHORN PARK AT NORTH END OF ISLAND, MINS. TO NIAGARA FALLS AND CANADA. SNOW MOBILE TRAILS, BOATING, FISHING, 2 GOLF COURSES. 15 MINUTES TO BUFFALO WATERFRONT CANAL SIDE, 15 MIN.S TO NORTH TONAWANDA CANAL SIDE.



