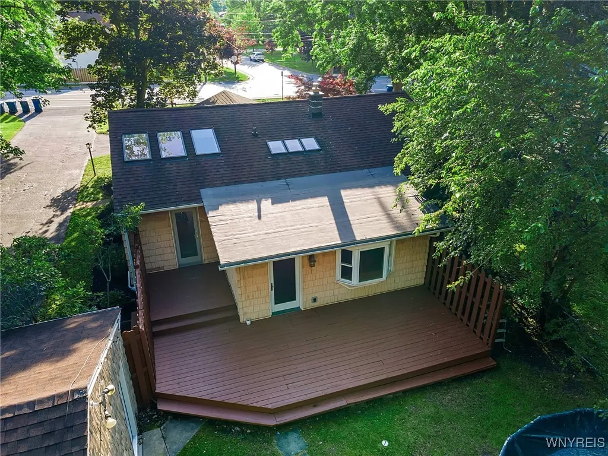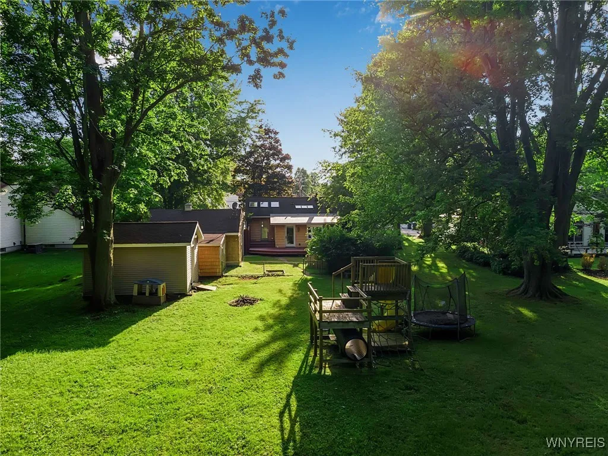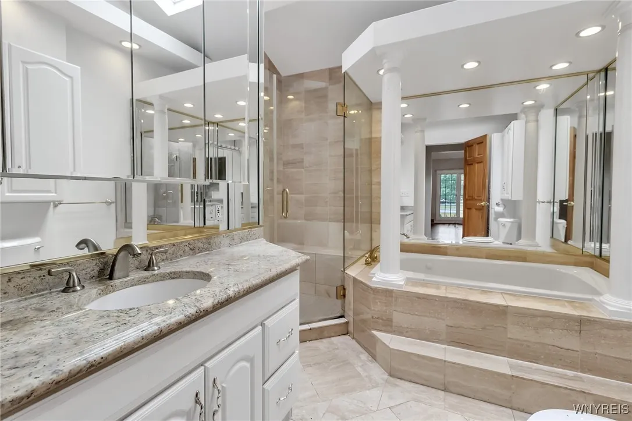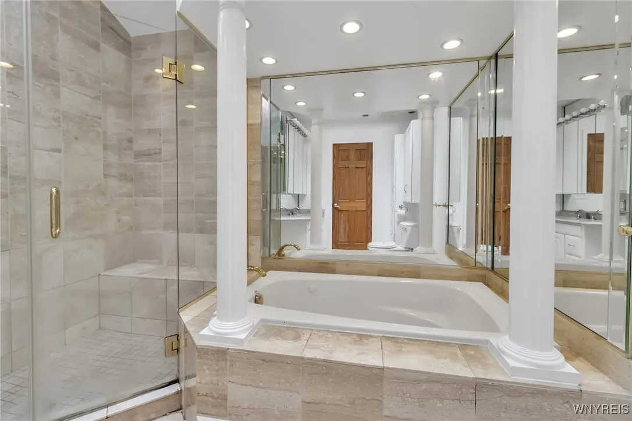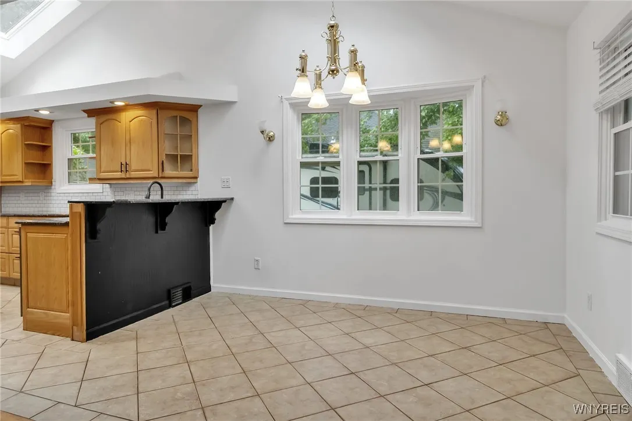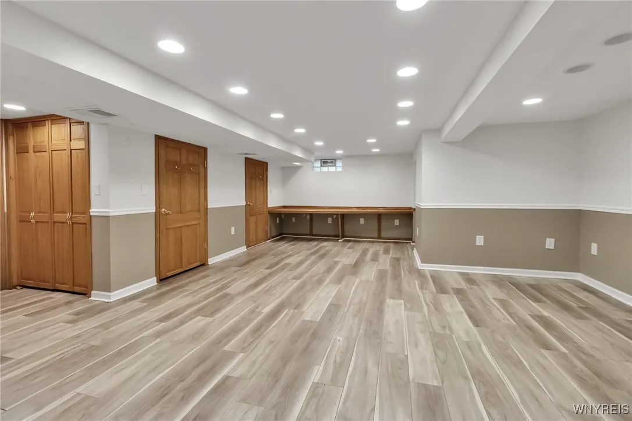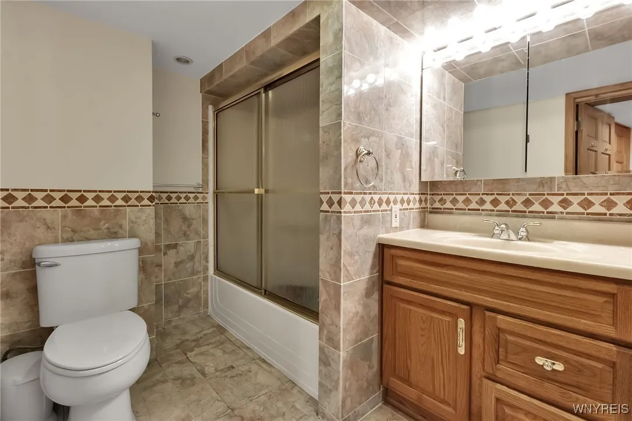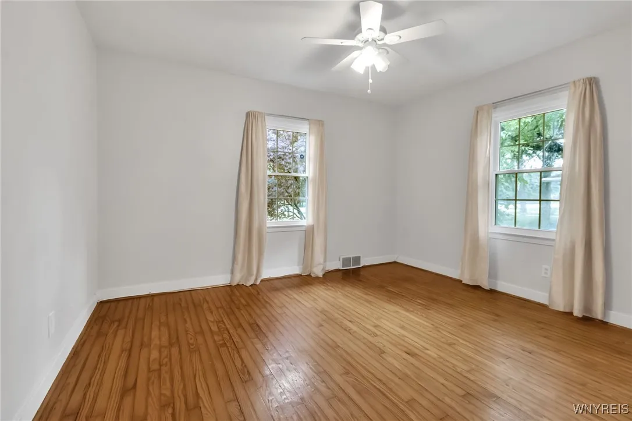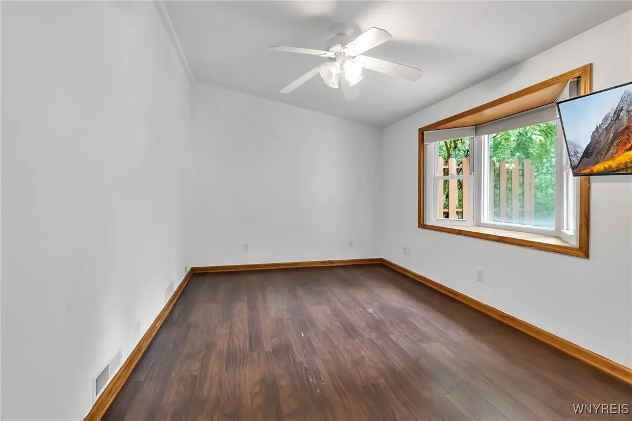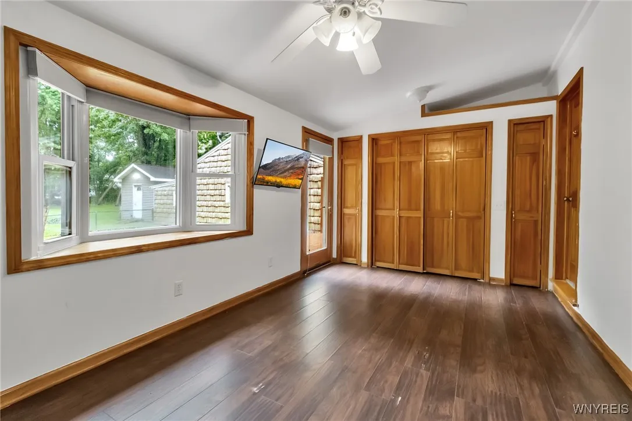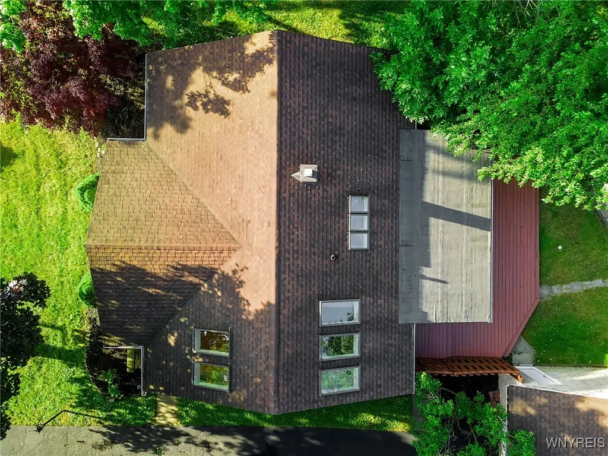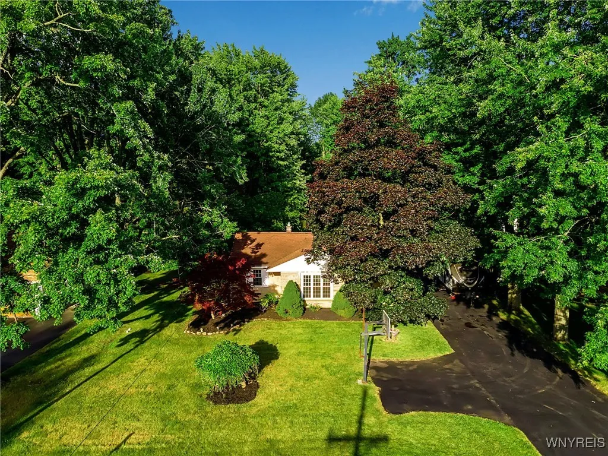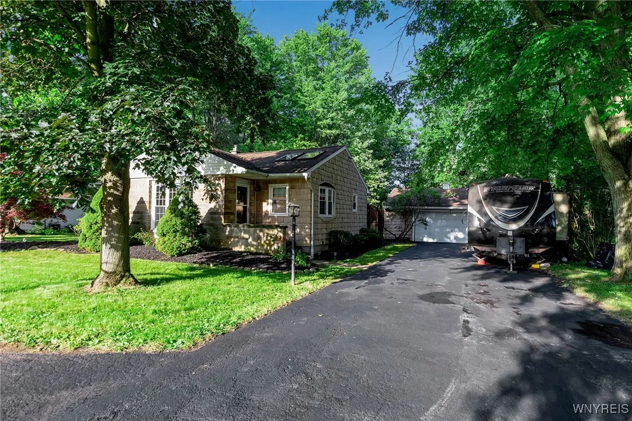Price $329,900
1465 Hopkins Road, Amherst, New York 14221, Amherst, New York 14221
- Bedrooms : 3
- Bathrooms : 2
- Square Footage : 1,336 Sqft
- Visits : 16 in 22 days
Nestled on nearly an acre, this beautifully updated ranch offers 3 bedrooms and 2 full baths within the highly sought-after Williamsville School District, just a short walk to Casey Middle and Williamsville North High Schools. Bike path across the street also leads to Billy Wilson Park playground and nature trails. The home has a unique open layout with vaulted ceilings and skylights in both the bathroom and kitchen bringing in tons of natural sunlight throughout. Exquisite magazine worthy bathroom features a jetted tub and walk in shower for accessibility and convenience. The kitchen has an open concept and island seating ideal for gatherings, other features include imported Italian granite countertops, a second prep sink, tons of cabinetry, recessed lighting and stainless-steel appliances. The living room and front two bedrooms have beautiful hardwood flooring. If the first-floor space wasn’t enough, the basement is fully finished and was recently updated including luxury vinyl plank flooring, recessed lighting, cedar closet, built in work desk, laundry room with full cabinetry/storage and a full bath with marble tile. Drain tile around entire perimeter ensures basement will remain dry. Central AC. Maintenance free vinyl siding with the look of cedar shake.
Direct access to private deck provided from both rear bedroom and kitchen. Enjoy your morning coffee overlooking beautiful park-like backyard flush with greenery. Located next to the Great Baehre Conservation Area, the yard is a nature lovers dream with visits from various wildlife, and sensational spaces to relax and unwind. Extended driveway perfect for storing your RV or Boat leads to 1,000sf detached garage with bonus finished room. And if you need more storage space there is a shed with built in shelving and electricity. House was professionally measured by appraiser (see attachment). Very low taxes only $4,642/yr.





