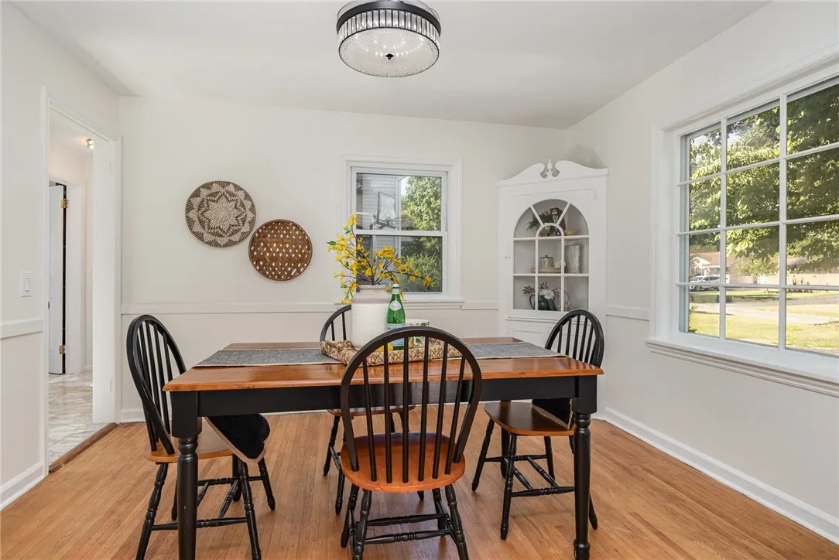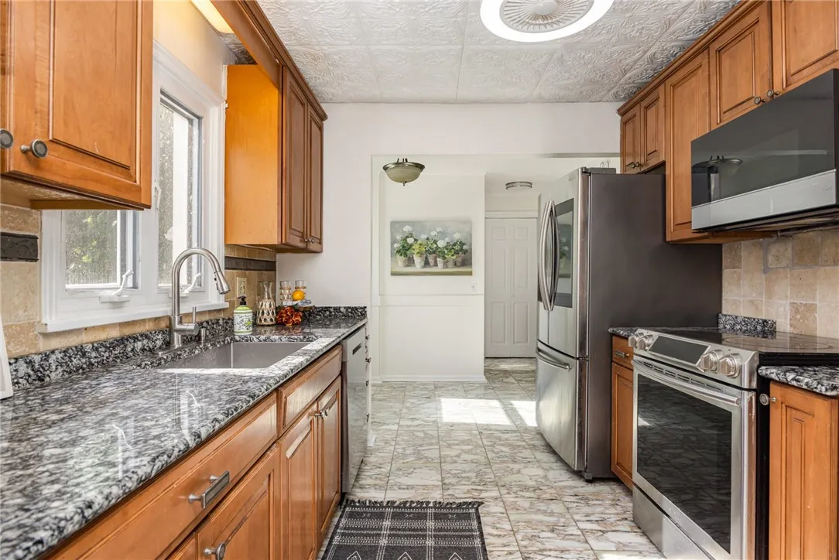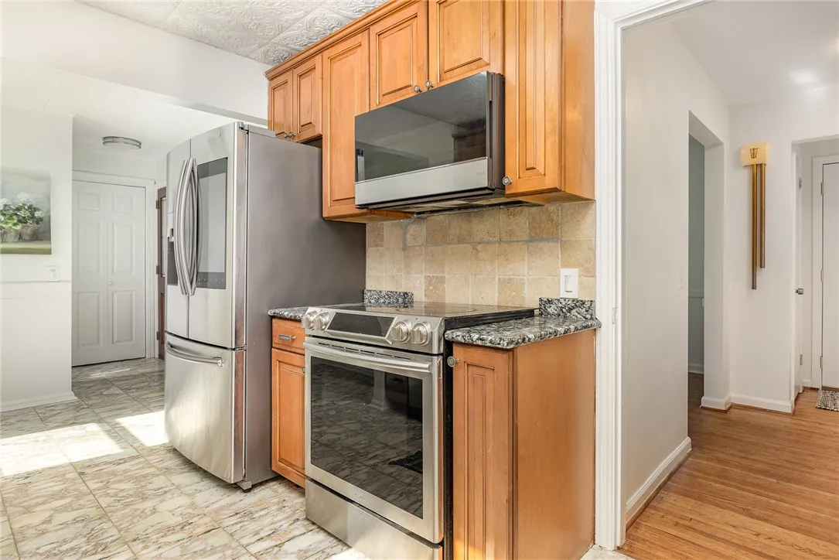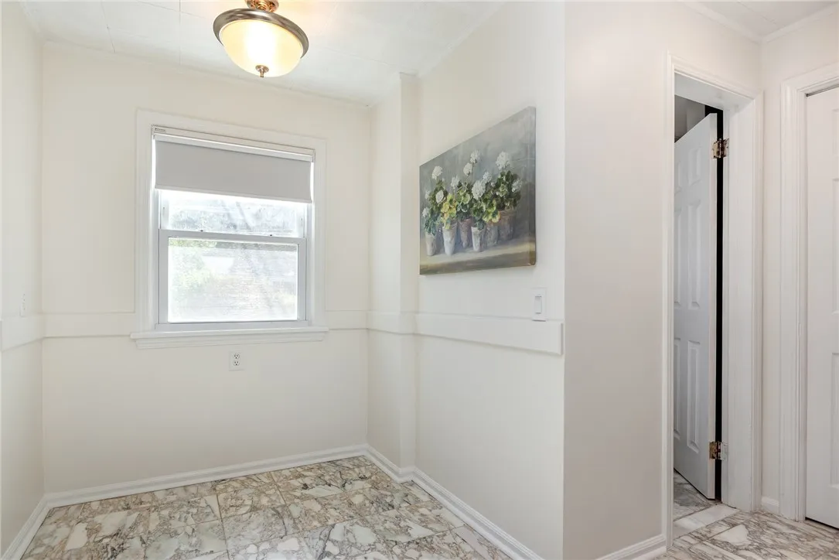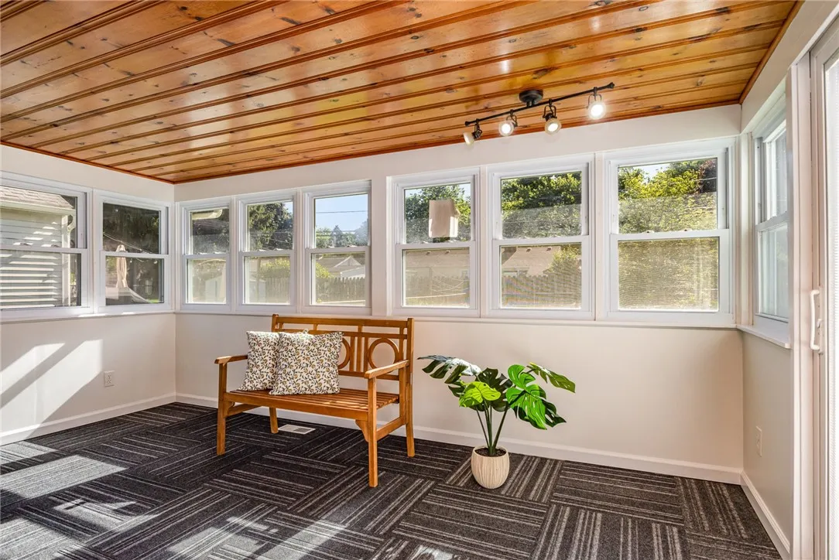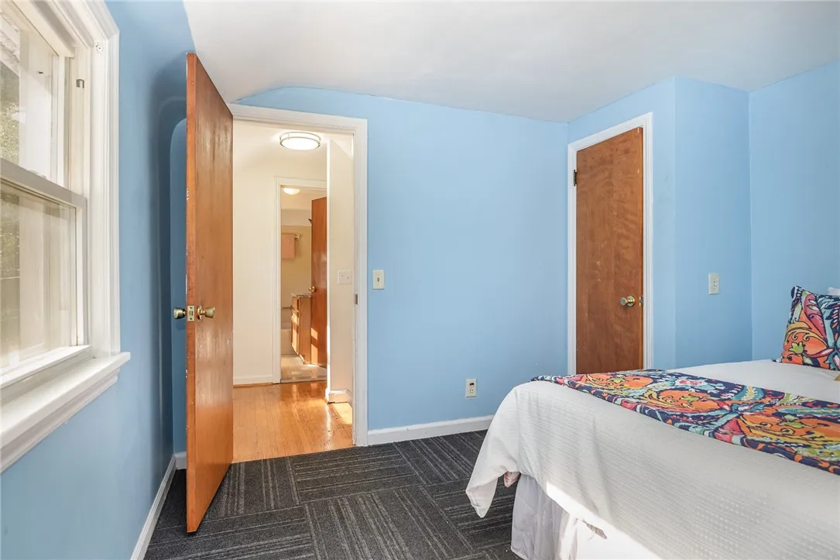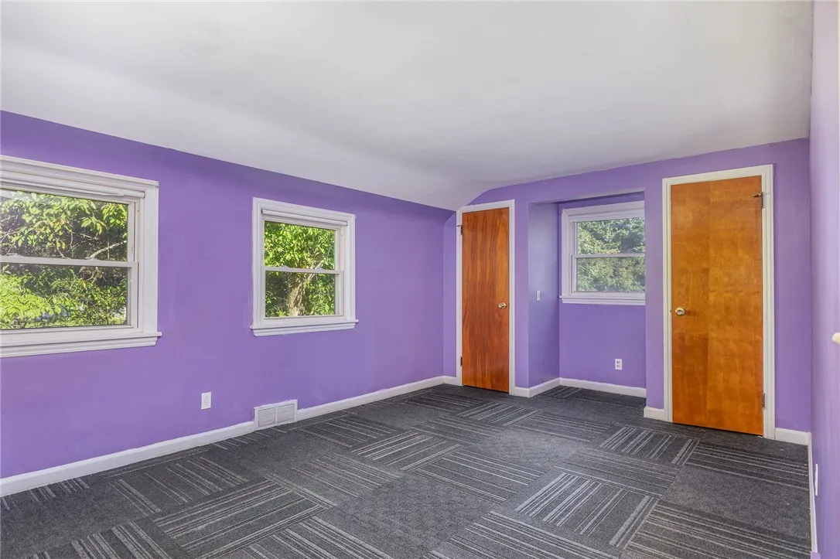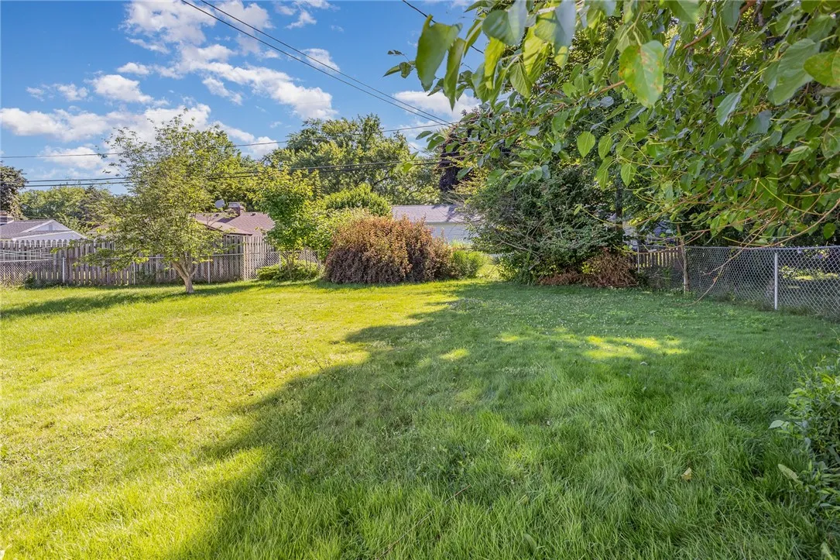Price $189,900
146 Cornwall Lane, Irondequoit, New York 14617, Irondequoit, New York 14617
- Bedrooms : 3
- Bathrooms : 2
- Square Footage : 1,667 Sqft
- Visits : 7 in 22 days
Priced To Move You! Delightful 3 Bedroom, 2 Full Bath Colonial Quietly Tucked Away in Irondequoit’s Pineview Heights! BIG B=right & Open Living Room with a Handsome Wood Burning Fireplace, Gracious Formal Dining Room That’s Perfect for Holiday Entertaining! Eat In Kitchen with Granite Counters and Maple Cabinetry! All Appliances Included Too: Stove/Oven, Refrigerator, Washer, & Dryer! Convenient 1st Floor Full Bath in Addition to the Home’s 2nd Floor Main Bath! Hardwood Floors Throughout!, Fresh Neutral Decor As The First Floor Was Just Painted! Step Saving Attached Garage! Finished Basement Rec Room Makes a Great Space for Tele-Commuting to Work! Relaxing First Floor Family Room Off The Back Of the Kitchen Is a Perfect Place To Stretch Out and Is Included in the measured square footage! Fully Fenced Back Yard That Is Perfect for Pets & Play and Features an Inviting Ratio for Family & Friends! Maintenance Free Vinyl Siding, Energy Efficient Thermal Pane Windows, NEW Furnace 2023! Cool Central A/C! Enjoy Being Close to the Wooded Trails of Durand Eastman Park, the Entertainment and Dining of I-Square, Parks, Shopping, Restaurants, Lake Ontario, Golf, & So Much More! HURRY! You’re Going To LOVE calling This House “HOME!” Offers to be Reviewed Thursday July 24th at 9:00am. OPEN HOUSE Sunday July 20th 11:00-12:30pm.










