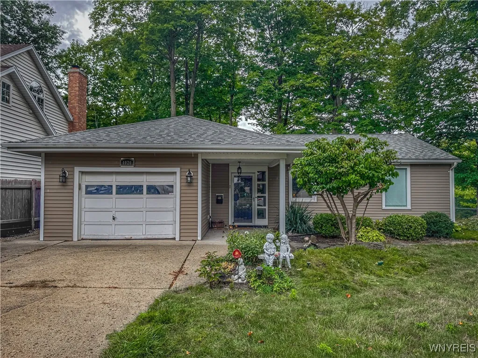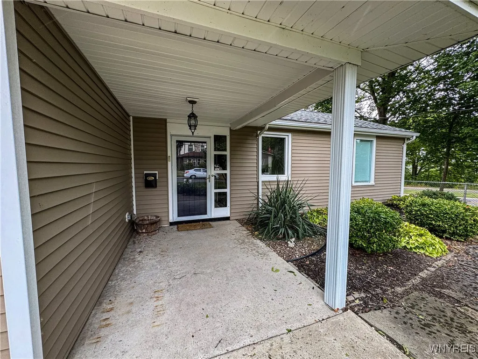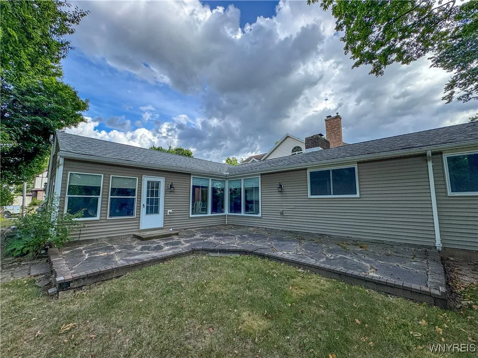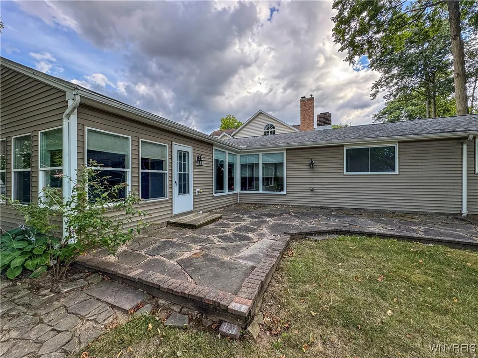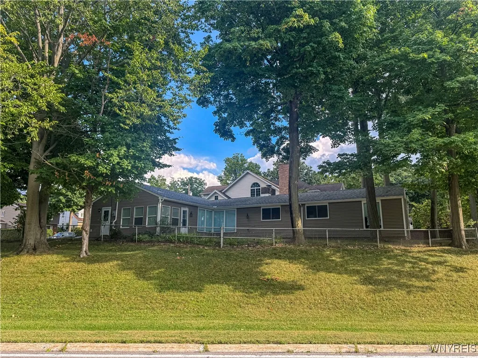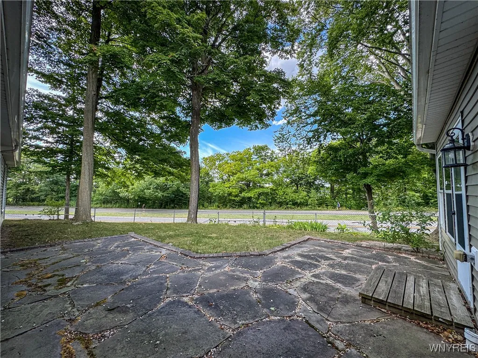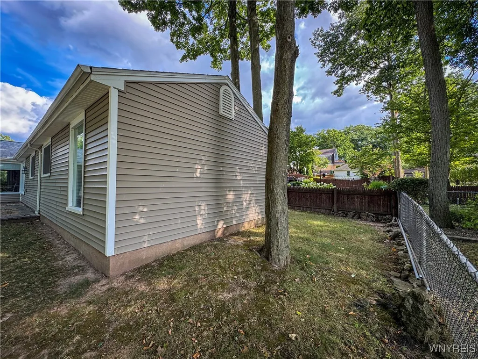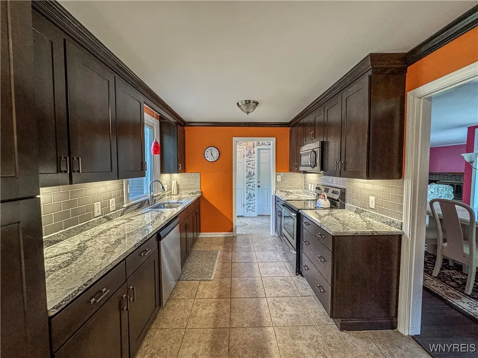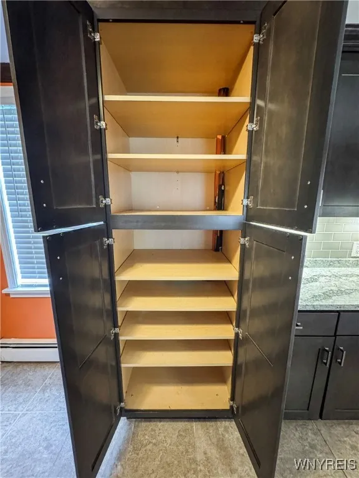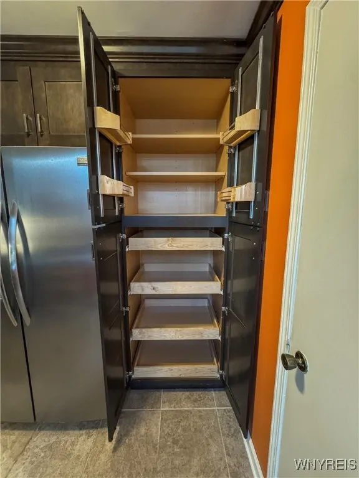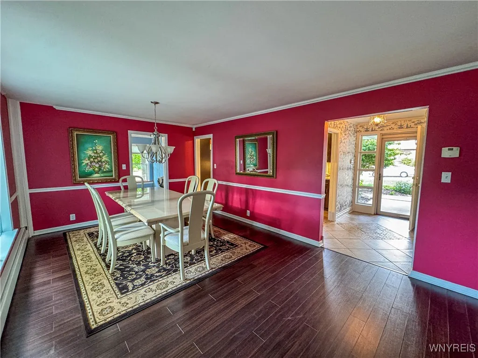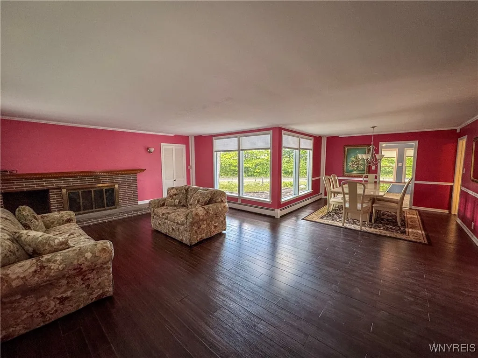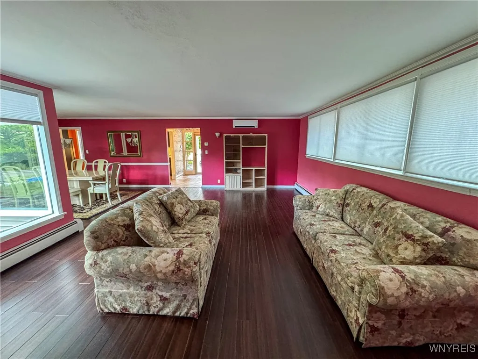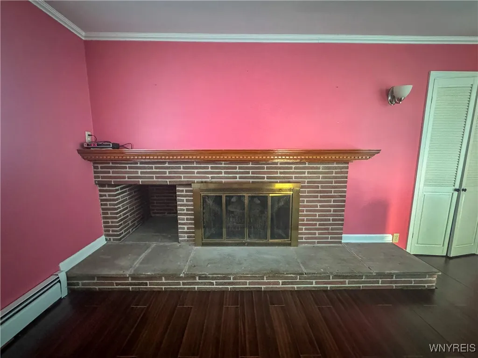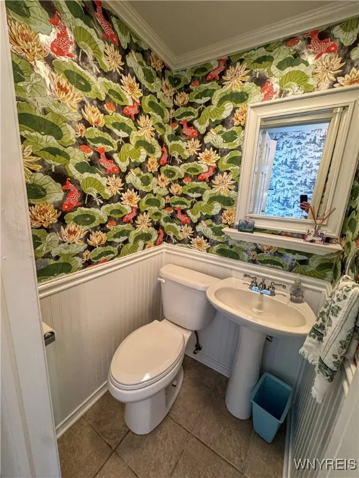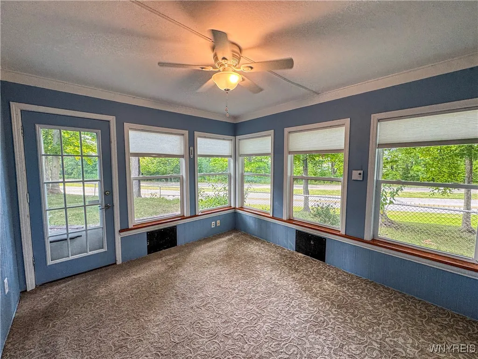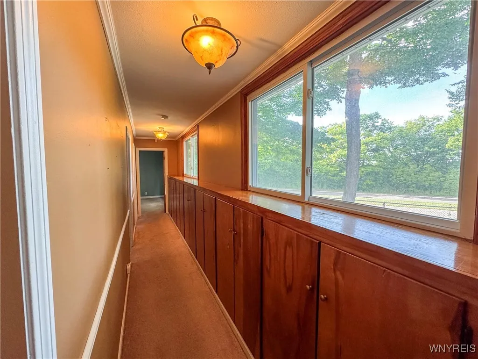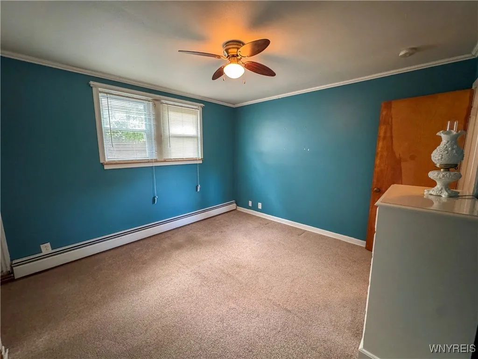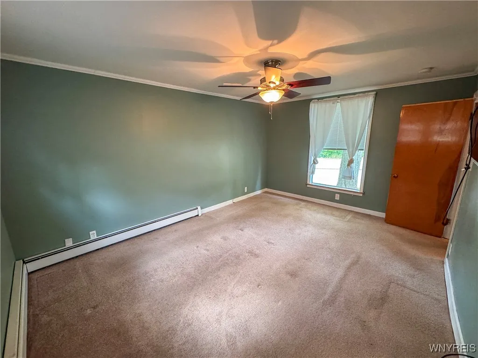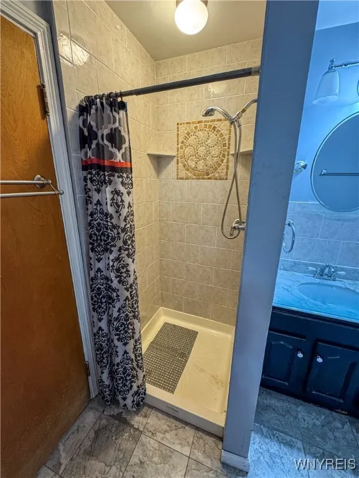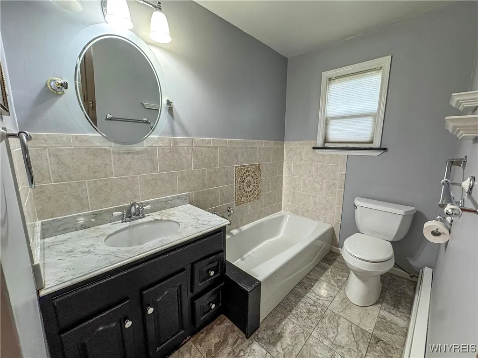Price $232,900
4026 Barton Street, Niagara Falls, New York 14305, Niagara Falls, New York 14305
- Bedrooms : 2
- Bathrooms : 1
- Square Footage : 1,645 Sqft
- Visits : 1 in 1 days
Custom Built by “Cannon Architects” in 1950 and built in 1951 – This uniquely situated 2 plus Bedroom ranch style home is located at the end of the street offering an unbelievable setting and amazing views of the Niagara Gorge and Canada – Steps away from the Niagara Gorge Trail !! especially breathtaking views in the fall and winter months ….New kitchen designed and installed by Kitchen Advantage offering lots of cabinet space including 2 large pantry cabinets and all appliances included. 1st floor laundry- 1 full bath with separate shower and tub and 1 half bath. Large living room w/ WBFP and spacious dining room – perfect for entertaining with a VIEW ! An additional room could be sunroom or den area. 1 car attached garage. Mostly fenced yard with flagstone patio.
HWT- 2019- Boiler -2020, Heat and air-conditioning unit in LR. Most new windows !!



