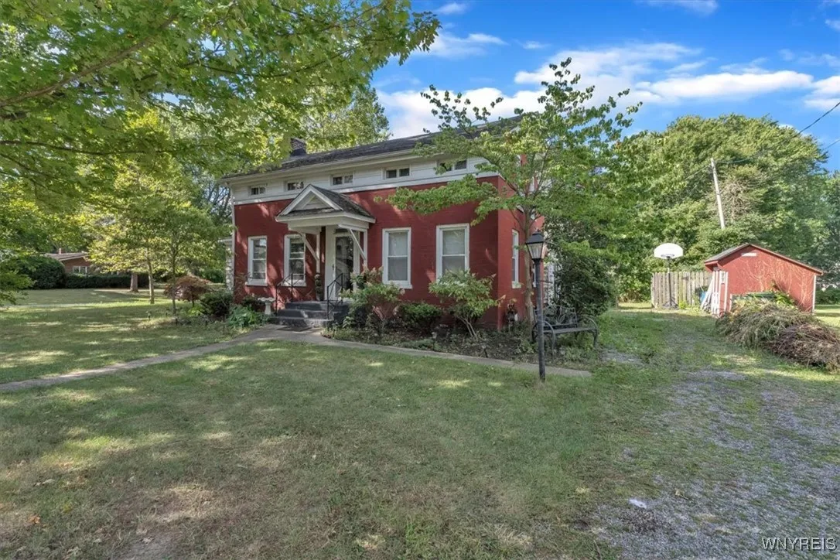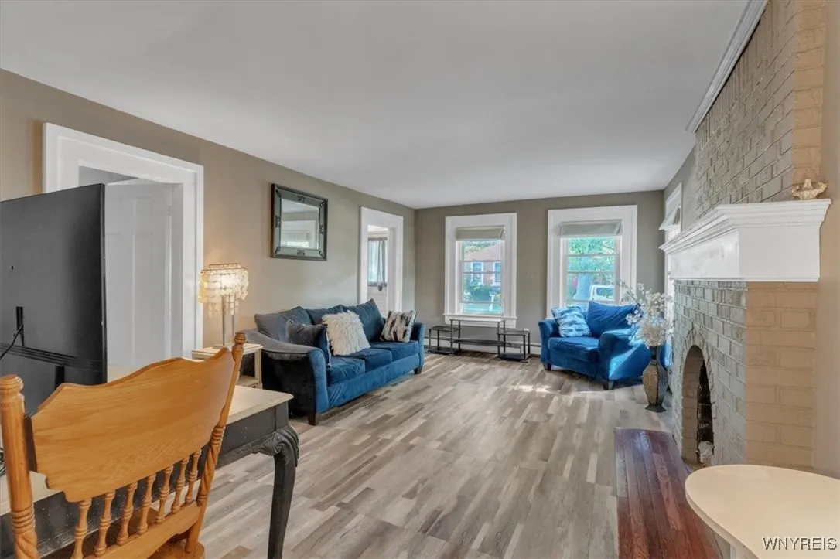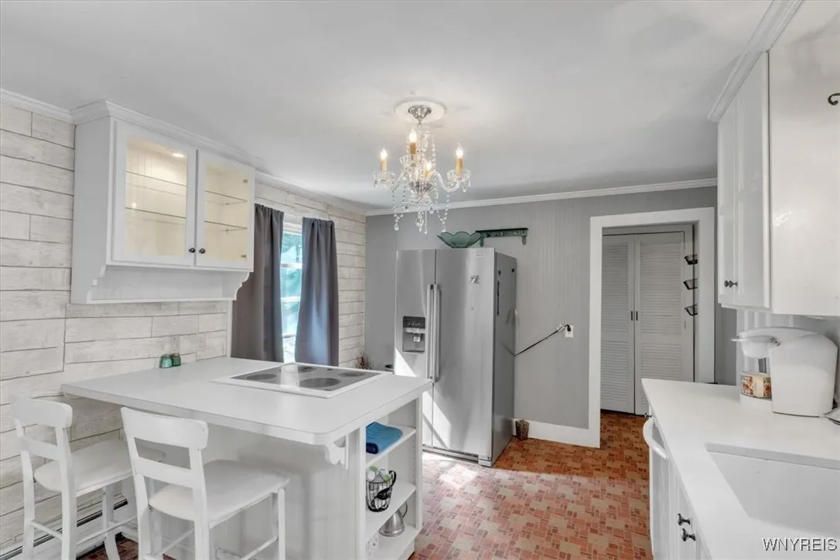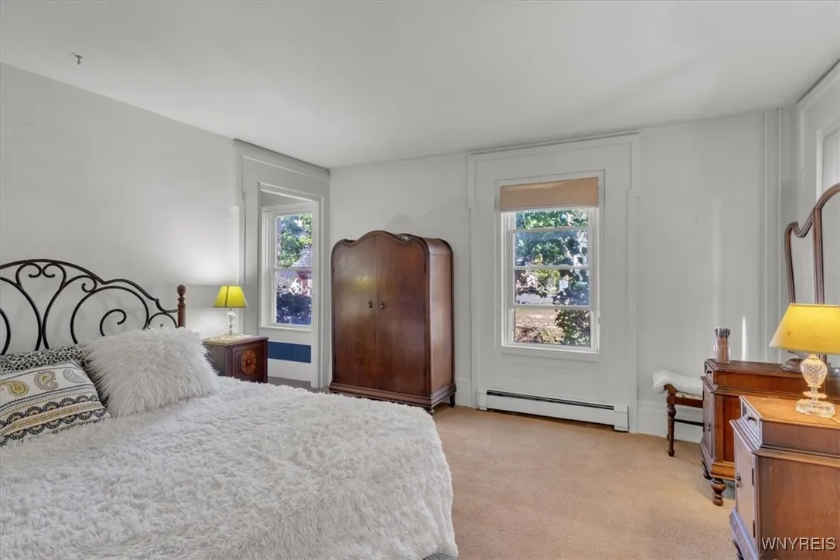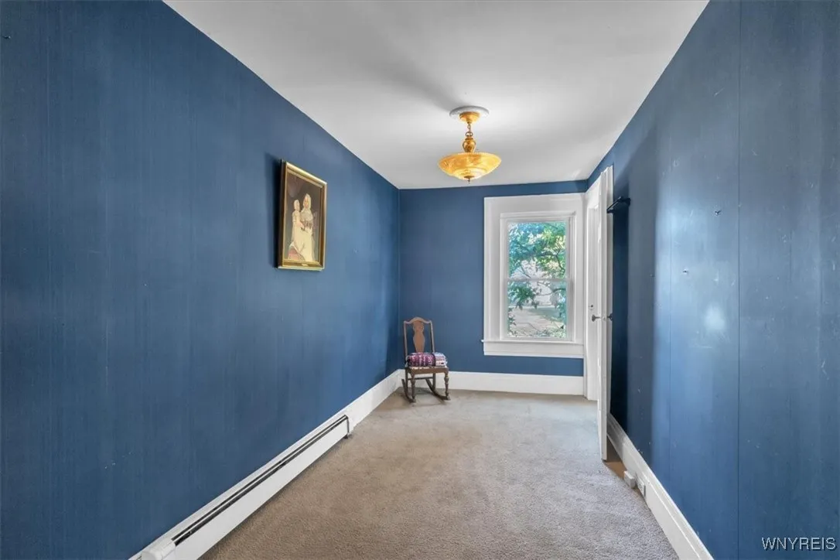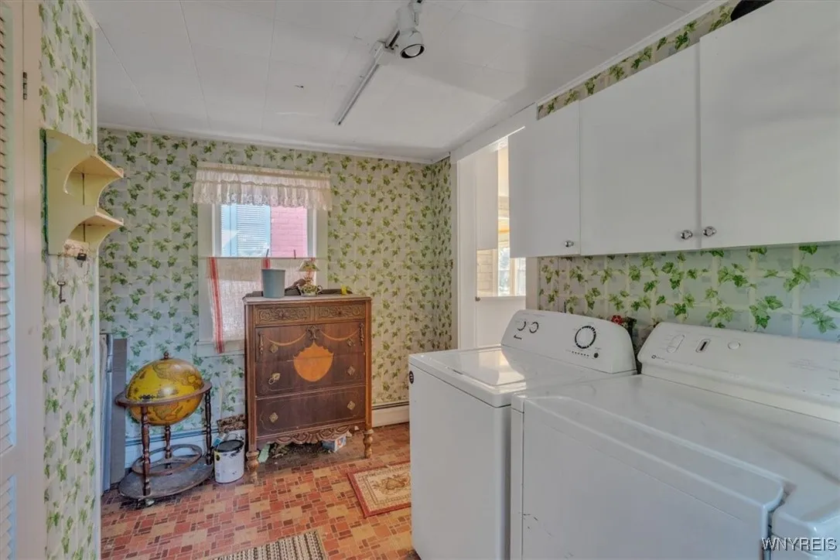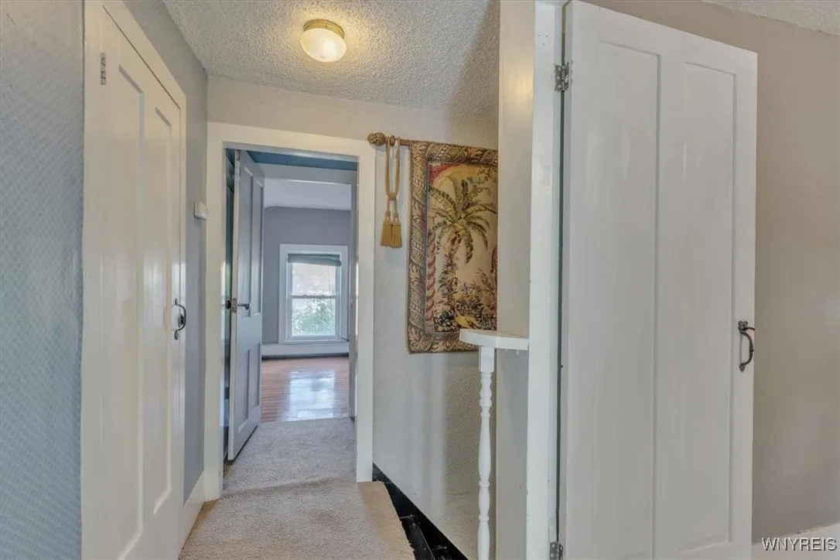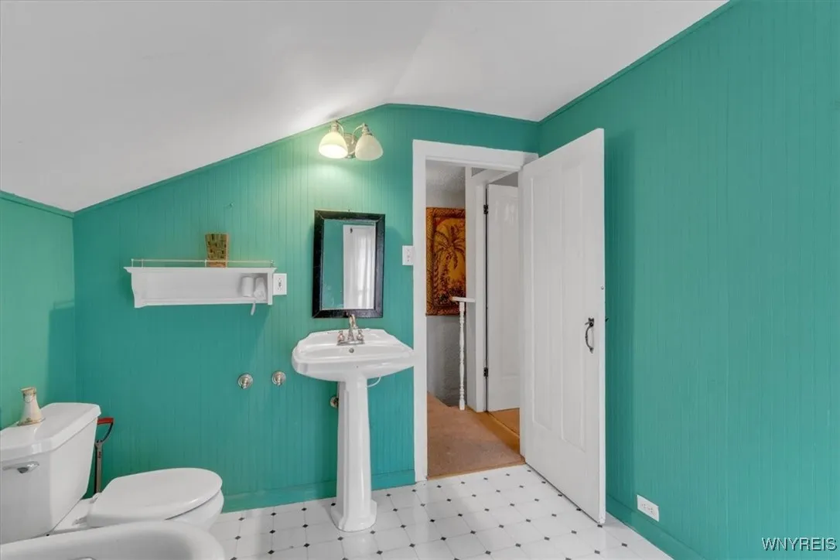Price $299,900
311 Mcchesney Street, Wilson, New York 14172, Wilson, New York 14172
- Bedrooms : 4
- Bathrooms : 2
- Square Footage : 1,906 Sqft
- Visits : 8 in 23 days
Welcome home to this beautiful 4 bedroom 2 full bath historical Brick home in the heart of Wilson, steps away from town! Situated on a lovey corner lot featuring a fully fenced in backyard, shed, and garage! Step through the front door where you will find the spacious living room featuring luxury vinyl plank flooring, newer windows throughout, brick fireplace, and excellent natural light. The large eat-in kitchen features an island with seating, quartz countertops, tile backsplash, large pantry, stainless steel refrigerator, and tons of cabinet / countertop space. There is a lovely 4 season room off the kitchen which could be used as a formal dining area or den; this room features tile floor and tons of windows giving you excellent natural light. There is a spacious 1st floor laundry room / mud room with tons of storage space. The 1st floor bathroom features a walk-in shower. The 1st floor bedroom is magnificent in size & storage space, it features a huge bonus room off of it which could make for an excellent en-suite bathroom, walk-in closet, or a nursery! Head upstairs where you will find 3 more bedrooms all of which feature good size and updated windows throughout. The full bathroom on the 2nd floor features LVP floors and a lovely claw foot soaker tub that is in excellent condition! Don’t forget to checkout the full basement excellent for additional storage space. Updated boiler system, updated electrical throughout, newer hot water tank, younger roof, updated windows, and so much more make this home worry free for years to come! Easy to show. Showings begin immediately and seller is reviewing offers as they are received! Do not wait on this one!




