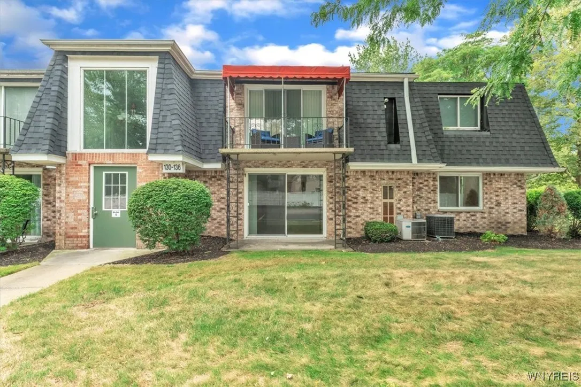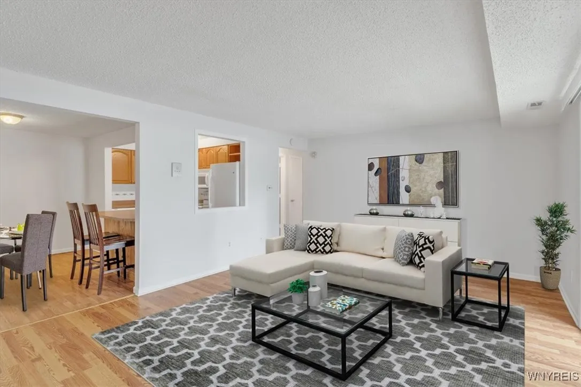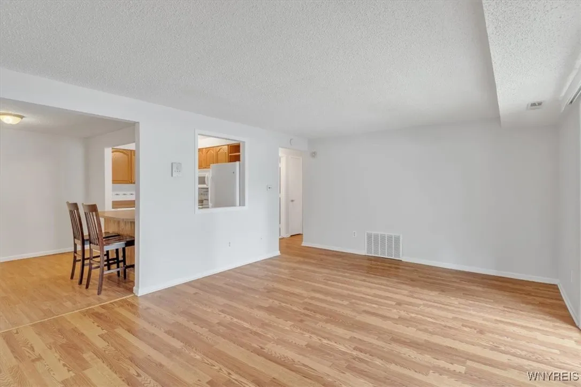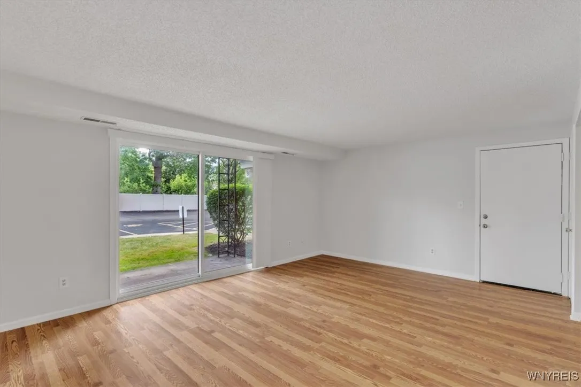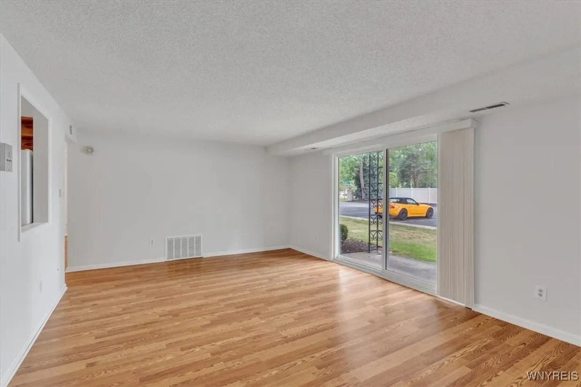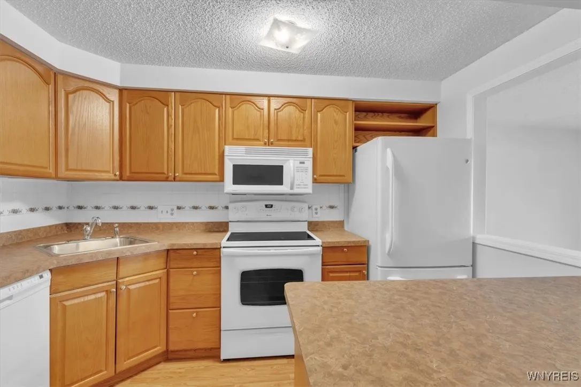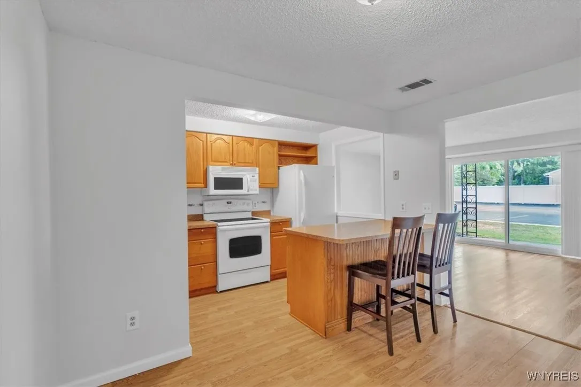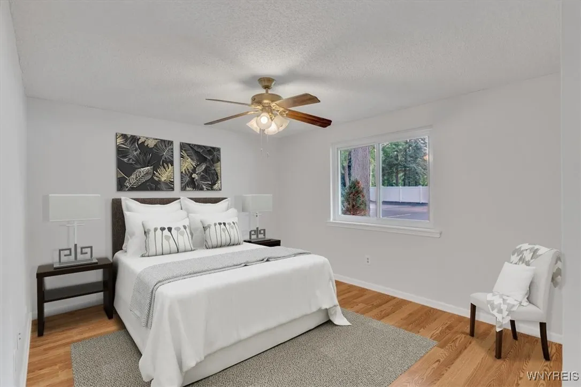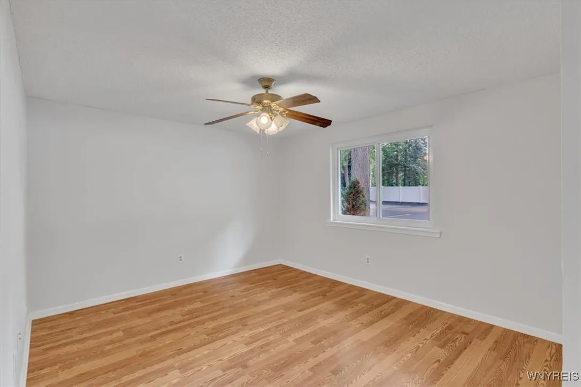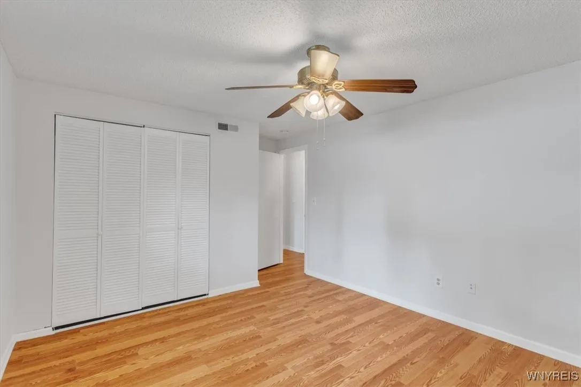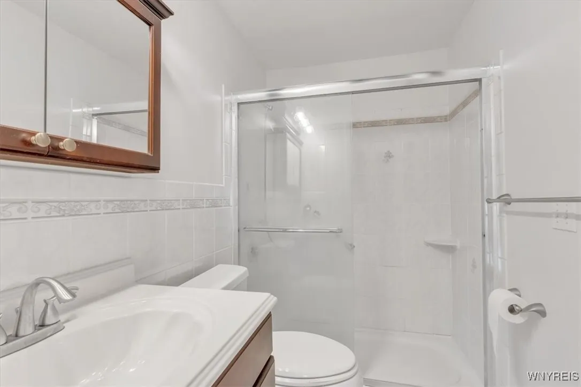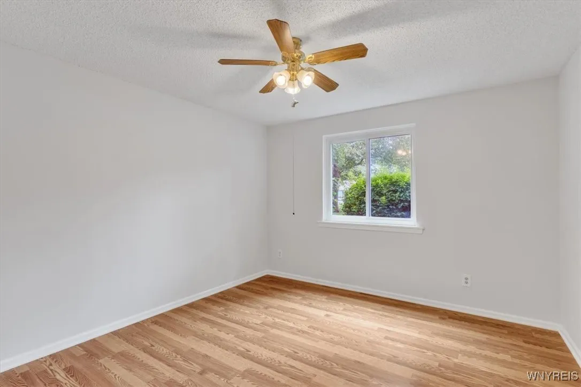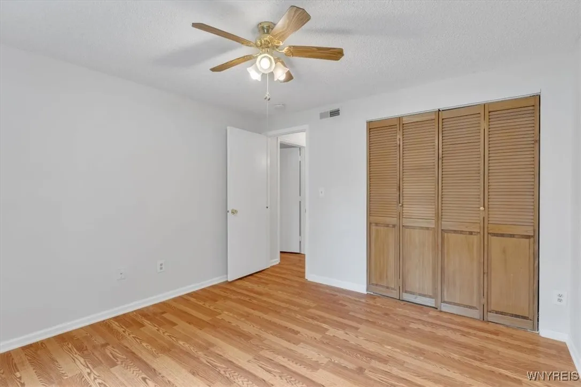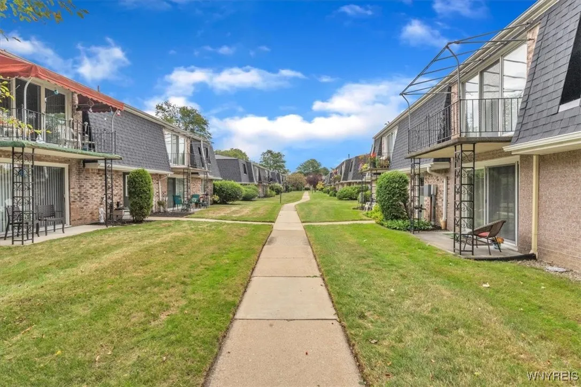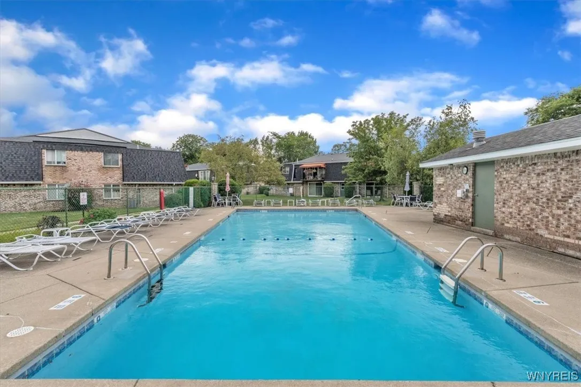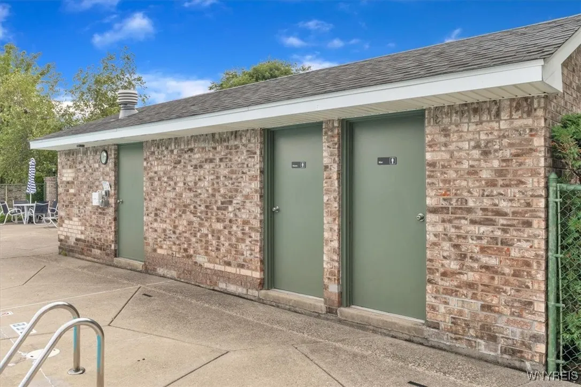Price $174,900
136a Foxberry Drive, Amherst, New York 14221, Amherst, New York 14221
- Bedrooms : 2
- Bathrooms : 1
- Square Footage : 810 Sqft
- Visits : 11 in 4 days
Welcome to 136A Foxberry Drive! This fully renovated 1st-floor unit offers 810 sq ft of move-in-ready living space. Enjoy fresh neutral paint, new baseboards, and brand-new oak-style luxury vinyl plank flooring throughout (2025). The unit features two spacious bedrooms with ample closet space and a refreshed bathroom with new flooring (2025) and a convenient step-in shower. The kitchen features well-maintained oak cabinetry and a large peninsula—perfect for cooking and entertaining. An inviting living room opens to a private concrete patio through sliding glass doors, and central A/C keeps things cool in the summer. Enjoy access to the outdoor community pool—ideal for relaxing on warm days. Shared laundry is conveniently located right on the first floor—no stairs needed! Located in the highly rated Williamsville School District and just minutes from the 990 for easy commuting. Pet-friendly with approval – 1 dog or cat allowed (max 30 lbs). Application required.



