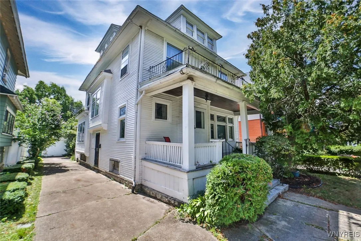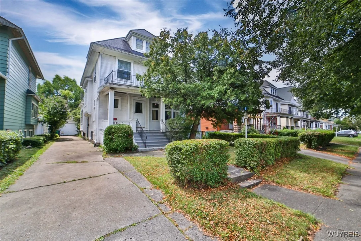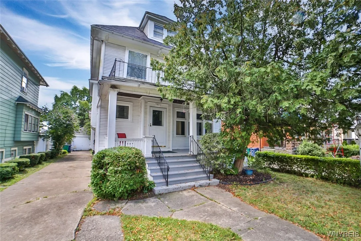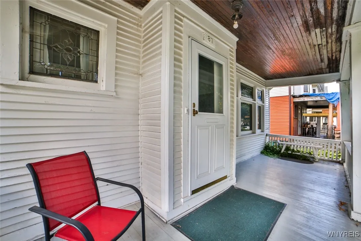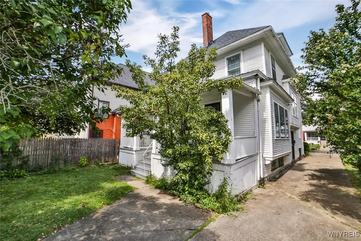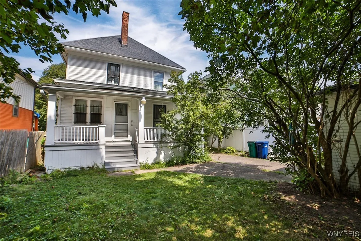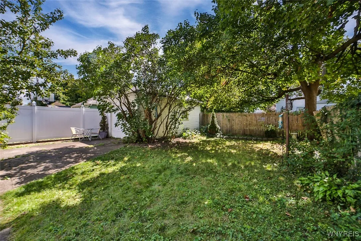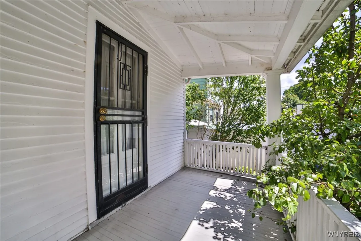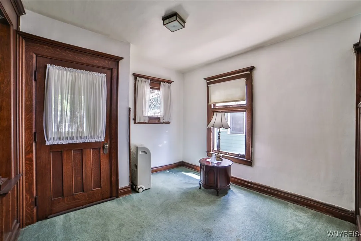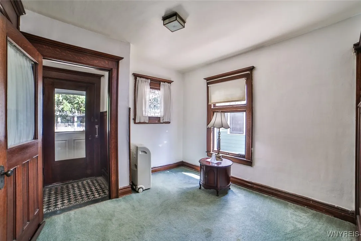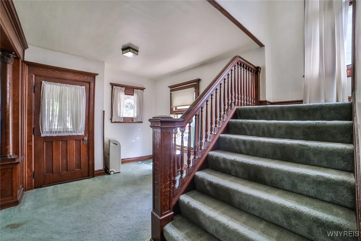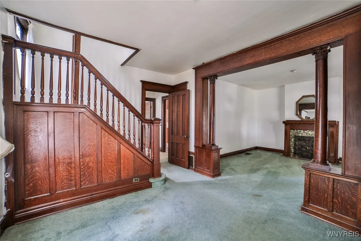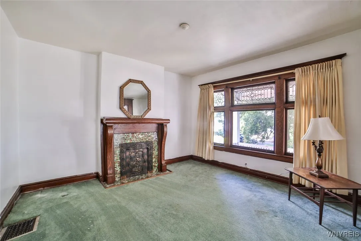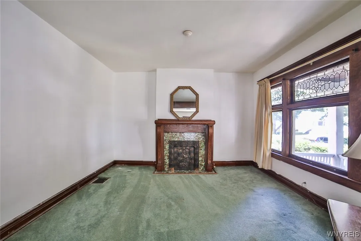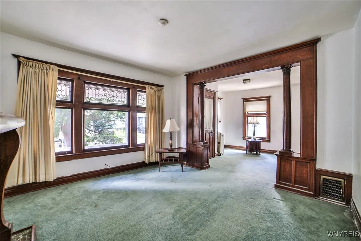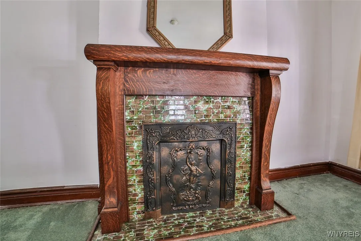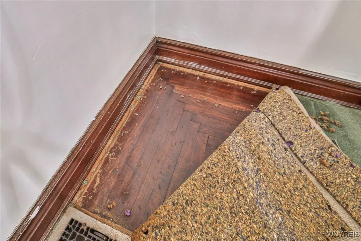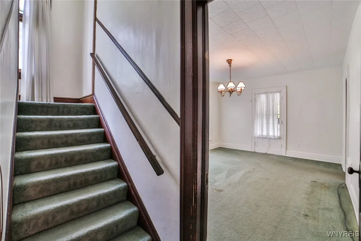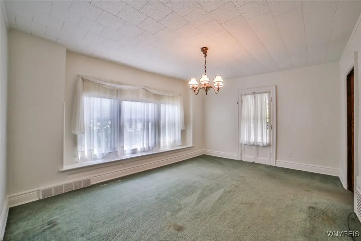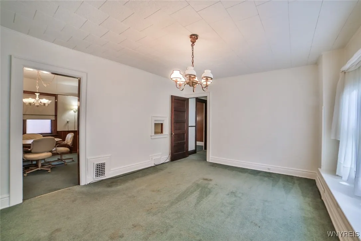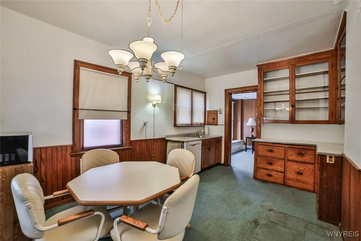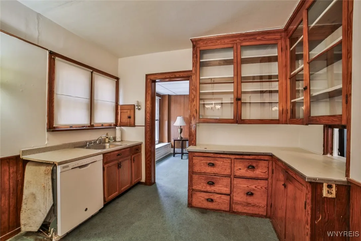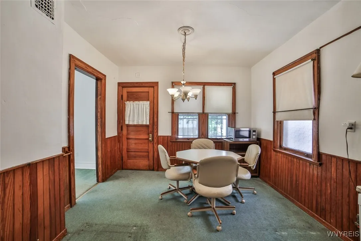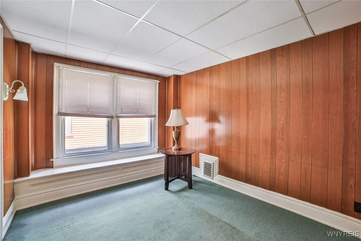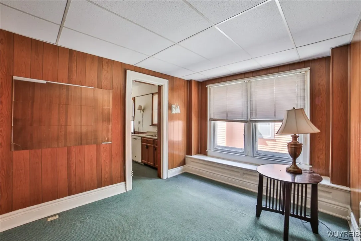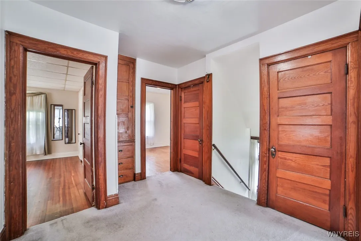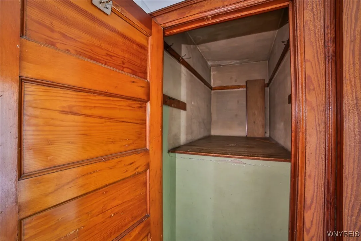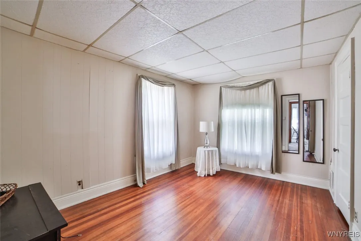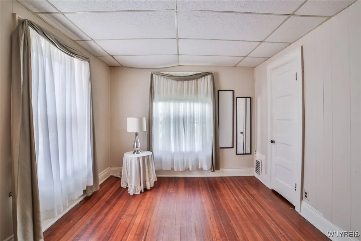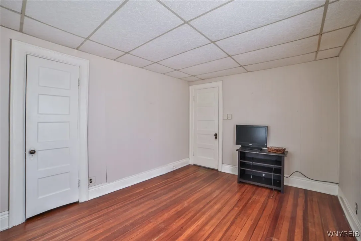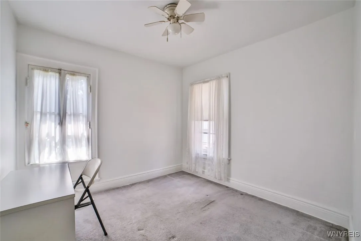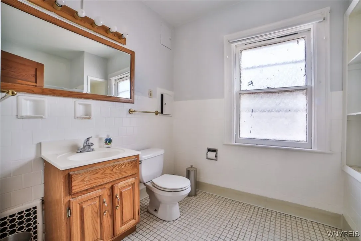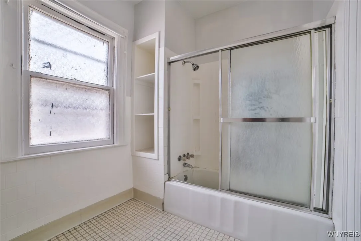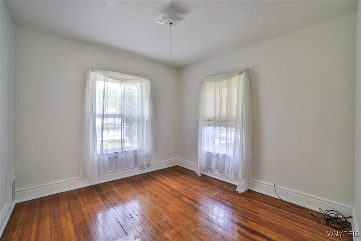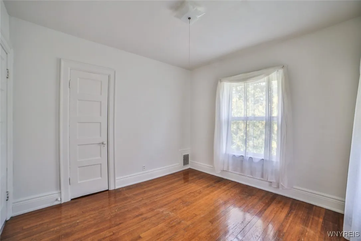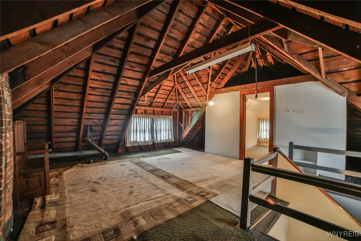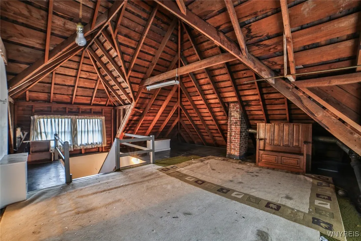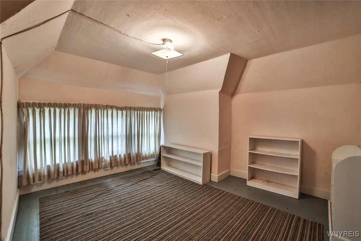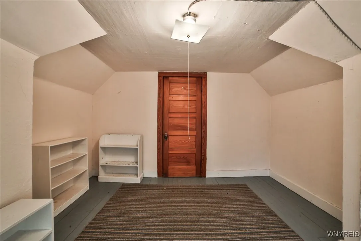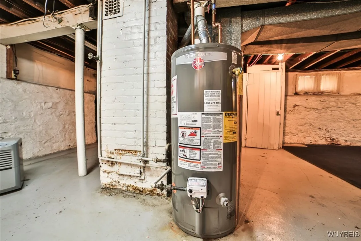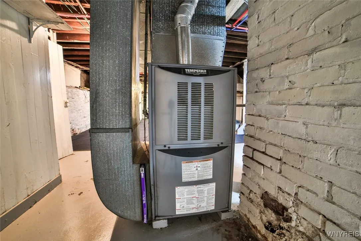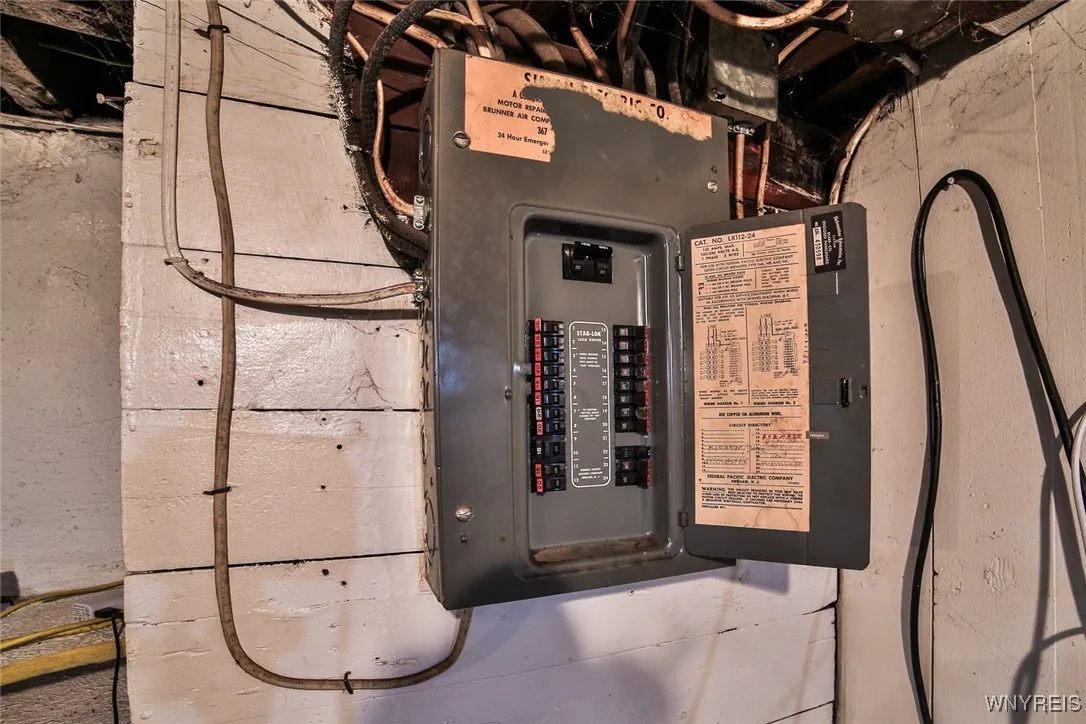Price $219,500
81 Blaine Avenue, Buffalo, New York 14208, Buffalo, New York 14208
- Bedrooms : 5
- Bathrooms : 1
- Square Footage : 2,438 Sqft
- Visits : 5 in 4 days
Welcome to 81 Blaine Avenue, a charming colonial located in the Hamlin Park Historic District, conveniently located near public transportation and Canisius University. Step onto the large covered front porch and walk into the foyer with its classic tile checkered floor. The front living room is filled with natural light, showing off the original woodwork, leaded glass windows, hardwood floors under the carpet, and a one-of-a-kind fireplace (NRTC). The spacious dining room is perfect for large gatherings and has a door leading to the covered back porch, overlooking the partially fenced, tree-shaded yard. The kitchen includes ORIGINAL glass cabinetry, a dishwasher, and an additional dining space. Off the kitchen, you’ll find a sitting room, PERFECT FOR A home office or you might convert this space to expand the kitchen. Up the double-sided staircase, the second-floor hallway offers built-in storage and a large closet. Four good-sized bedrooms two of which have exposed hardwood floors all in good condition along with an oversized full bathroom featuring decorative original tile floors and built-in shelving. The partially finished third floor provides a fifth bedroom (noted in city records) with plenty of space to be transformed into a full-floor primary suite. Updates include: a hot water tank (2020), roof approximately five years old (per executor), a newer TempStar furnace, and some fresh paint throughout. This home offers endless possibilities with its spacious layout, while still holding on to the timeless details and historic character that cannot be duplicated. Offers are due Friday, 9/5 at 12:00pm.



