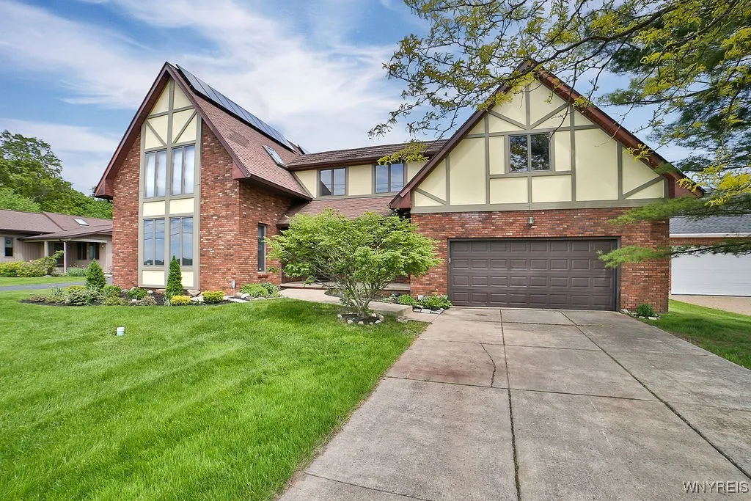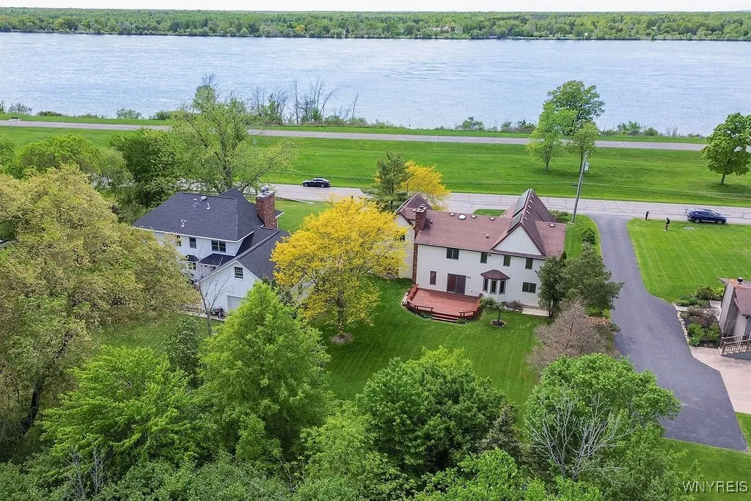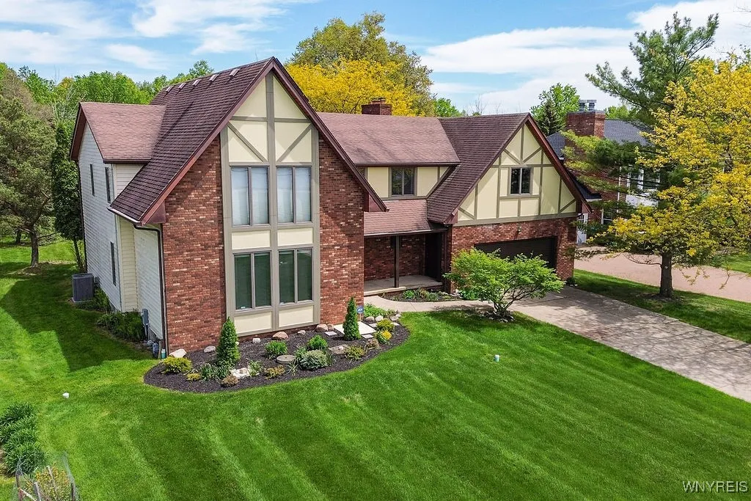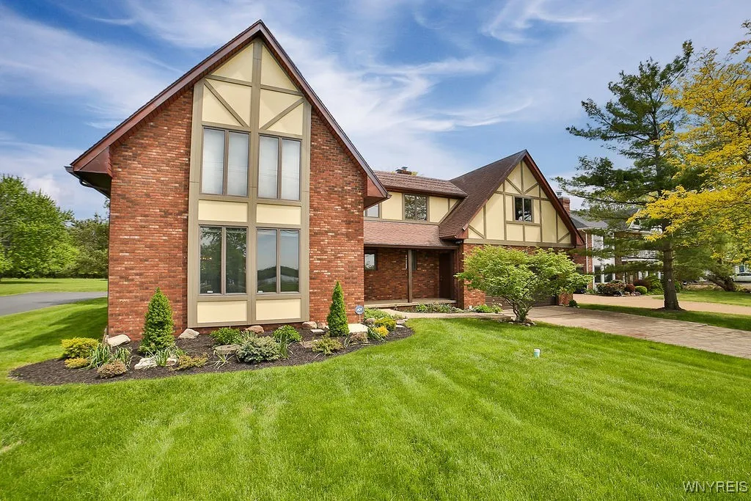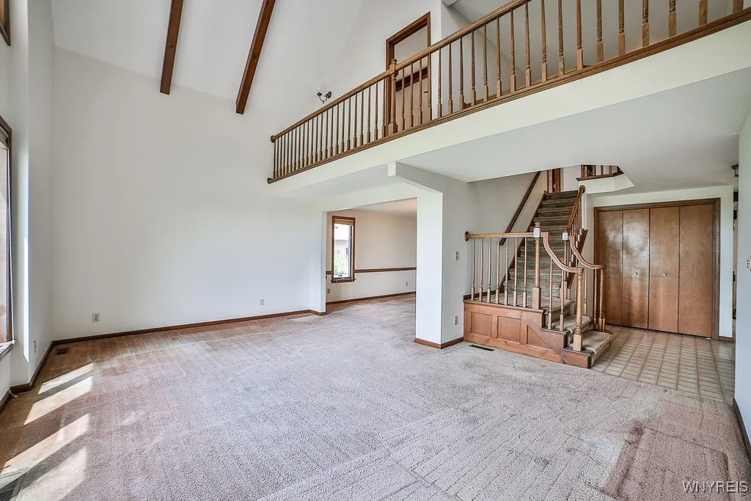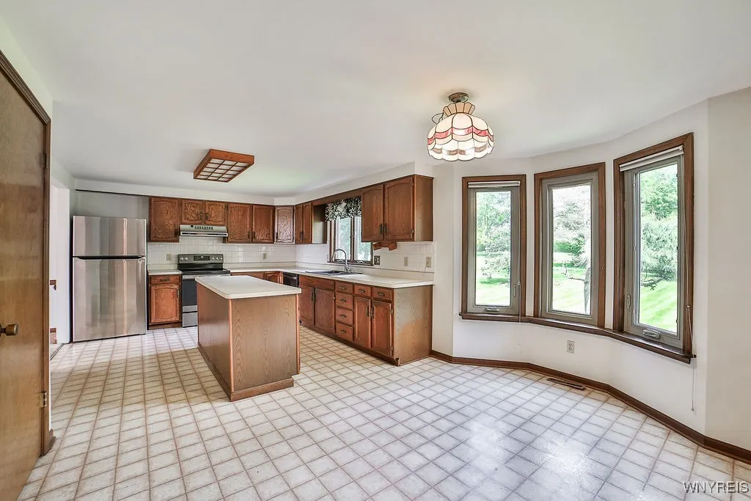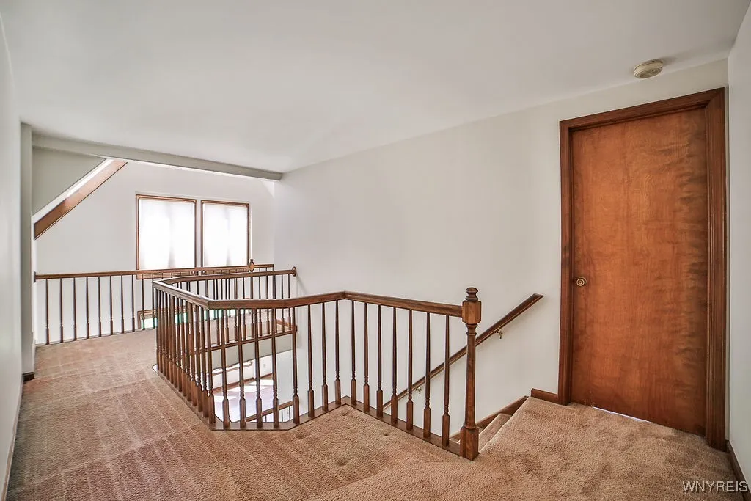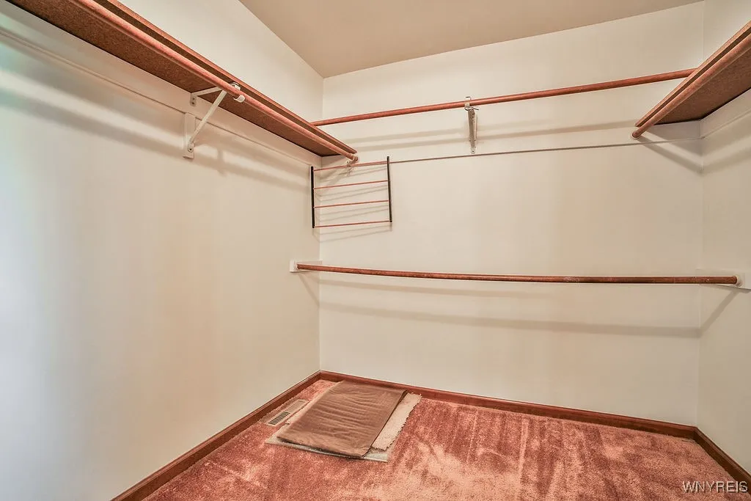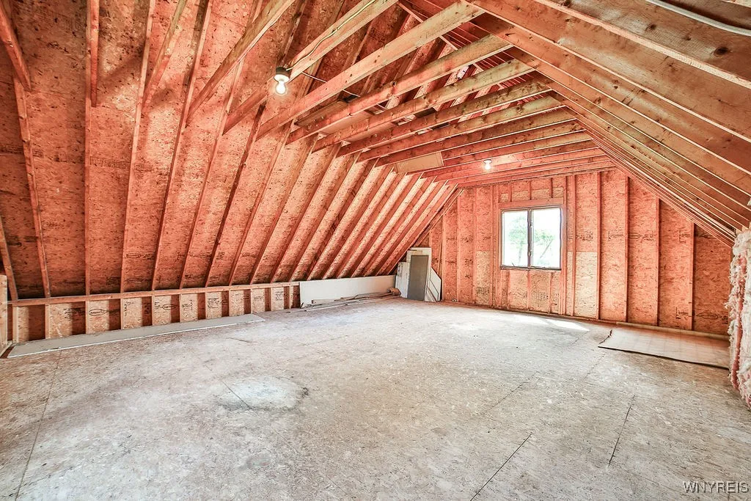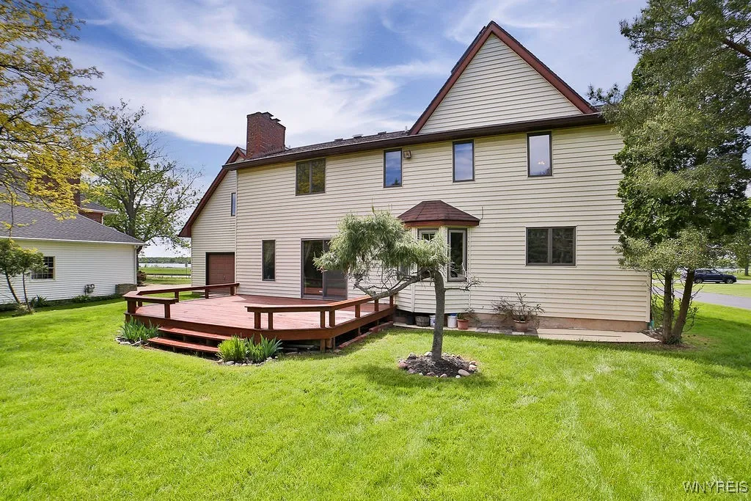Price $550,000
2227 West River Road, Grand Island, New York 14072, Grand Island, New York 14072
- Bedrooms : 3
- Bathrooms : 2
- Square Footage : 2,546 Sqft
- Visits : 8 in 11 days
Traditional elegance! This custom-built home features 1.3 acres and is located on the Island’s West Niagara River with access to the river, bike path and docking rights with NYS Parks permission by annual permit. With an abundance of windows throughout this three bedroom 2.5 bath home, you will enjoy your picturesque surroundings and those vibrant sunsets from almost every room. Lovely curb appeal with professionally landscaped grounds and covered front porch. Spacious foyer opens to the living room with cathedral ceiling and floor to ceiling wall of windows. Inviting formal dining room is just the right size for entertaining and those larger dinner gatherings. Spacious kitchen features a large island, appliances and bay window at the eating area. The family room has a stone wood burning fireplace, laminate flooring, beamed ceiling, built-in bookcases and sliding doors to the deck overlooking the wooded grounds. The primary bedroom has cathedral ceiling, walk-in closet, full bath with deep soaking tub and balcony overlooking the living room. There is a huge unfinished room on the second floor that would be great for a fourth bedroom, game room or whatever your needs would be. All bedrooms have generous closet space. First floor laundry room. Basement with glass block windows. Solar panels. Central air. Garage has a rear overhead door to yard. Updates: Freshly painted interior ’25. Central air ’23. Furnace ’17.




