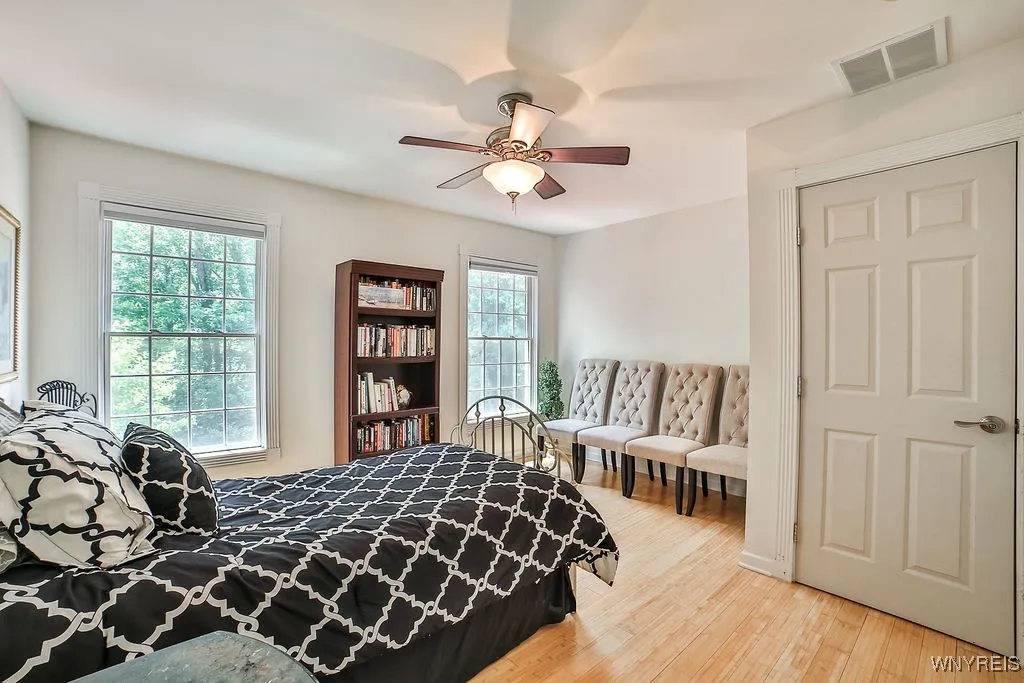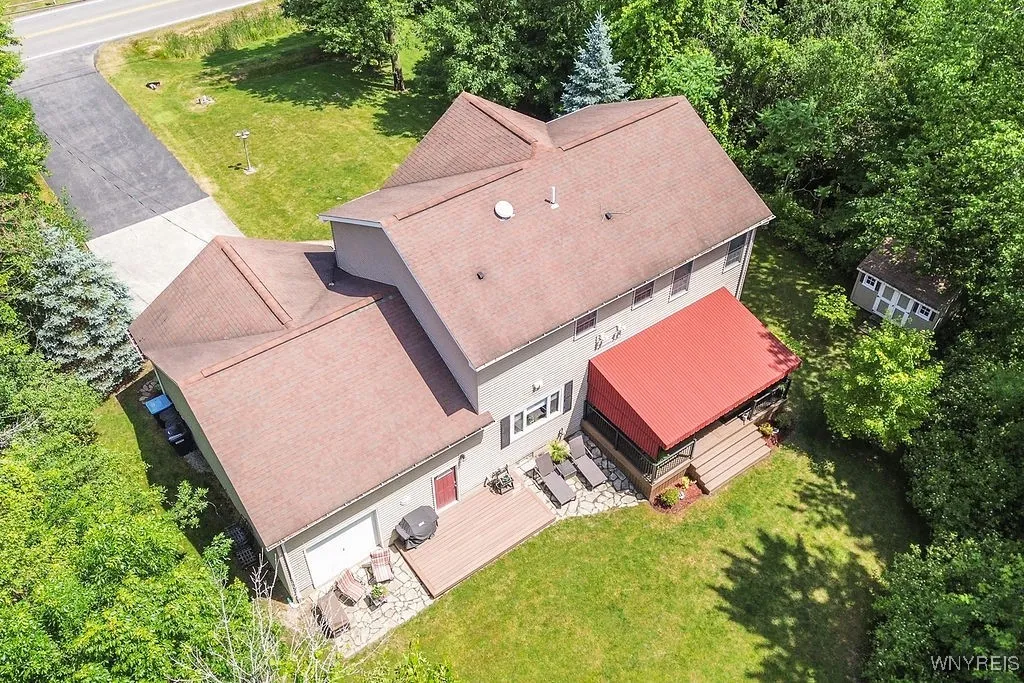Price $649,900
2694 Bedell Road, Grand Island, New York 14072, Grand Island, New York 14072
- Bedrooms : 4
- Bathrooms : 3
- Square Footage : 2,512 Sqft
- Visits : 8 in 11 days
Nestled on 5.35 acres, this impeccably maintained four bedroom, three bath home is exquisitely designed and features quality construction and a truly elegant atmosphere. Set back from the road in a parklike setting, the stamped concrete walkway leads you to a home that is beyond compare! The first floor features hardwood flooring and 10′ ceilings. The foyer has French doors to a first floor bedroom or office with an ensuite having a whirlpool tub, vanity with marble countertop and ceramic flooring. The living room has a tray ceiling and gas fireplace. The gourmet kitchen features an island with breakfast bar with quartz countertop. The remainder of the countertops are granite. There is an abundance of stylish cabinetry, recessed lighting, large pantry, two dishwashers, gas cook-top and convection oven. There are French doors from the family room and kitchen eating area that open to the expansive deck with awning overlooking the lush private grounds that includes a lower deck and two flagstone patios. The second floor features hardwood flooring in the bedrooms and hallway. The primary suite has a sitting room, 8′ x 12′ walk-in closet and spectacular bathroom with deep soaking tub, oversized tile shower, ceramic flooring and dual sink vanity with granite counters. The guest bathroom has a whirlpool tub, ceramic flooring and dual sink vanity. The first floor laundry/mud room has built-in cabinetry and utility tub. The finished three car garage has a 12′ ceiling and front and rear overhead doors. The basement features a rec room and music room with luxury vinyl flooring. Central air. 200 amp electric. Panel connection for generator. Offers are due July 7th by 3 p.m.




















































